150 foton på källare
Sortera efter:
Budget
Sortera efter:Populärt i dag
1 - 20 av 150 foton
Artikel 1 av 3

Modern inredning av en stor källare utan ingång, med flerfärgade väggar, heltäckningsmatta, en hängande öppen spis, en spiselkrans i sten och flerfärgat golv

Creativity means embracing the charm and character of the space and home to maximize function and create a foyer area that feels more spacious than it truly is. Removing sheetrock from a hand hewn structural beam that had been covered for a century brought about the home's history in a way that no pricey reclaimed beam ever could. Adding shiplap and rustic tin captured a hint of the farmhouse feel the homeowners love and mixed with the subtle integration of pipe throughout, from the gas line running along the beam to the use of pipe as railing between the open stair feature and cozy living space, for a cohesive design.
Rustic charm softens and warms bold colors and patterns throughout. Mixed with the lines of the shiplap and classic color palette, global inspirations and Indian design elements can shine.

Dave Osmond Builders, Powell, Ohio, 2022 Regional CotY Award Winner, Basement Under $100,000
Bild på en mellanstor industriell källare utan fönster, med grå väggar och betonggolv
Bild på en mellanstor industriell källare utan fönster, med grå väggar och betonggolv

Golf simulator and theater built into this rustic basement remodel
Idéer för stora rustika källare utan ingång, med beige väggar och grönt golv
Idéer för stora rustika källare utan ingång, med beige väggar och grönt golv

Open plan family, cinema , bar area refusrished from a series of separate disconected rooms. Access to the garden for use by day, motorised blinds for cinema viewing

Lodge look family room with added office space. Built in book shelves with floating shelves.
Rustik inredning av en mellanstor källare utan ingång, med ett spelrum, grå väggar, vinylgolv och grått golv
Rustik inredning av en mellanstor källare utan ingång, med ett spelrum, grå väggar, vinylgolv och grått golv
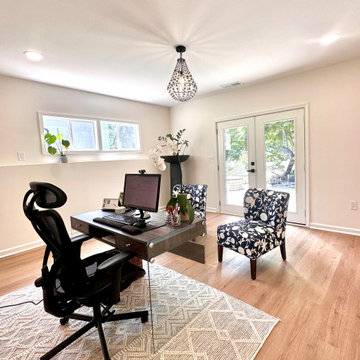
One of the biggest challenges for a basement renovation will be light. In this home, we were able to re-frame the exposed exterior walls for bigger windows. This adds light and also a great view of the Indian Hills golf course!
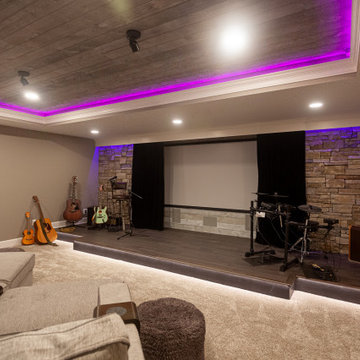
What a great place to enjoy a family movie or perform on a stage! The ceiling lights move to the beat of the music and the curtain open and closes.
Idéer för att renovera en mycket stor vintage källare utan ingång, med grå väggar, heltäckningsmatta och beiget golv
Idéer för att renovera en mycket stor vintage källare utan ingång, med grå väggar, heltäckningsmatta och beiget golv
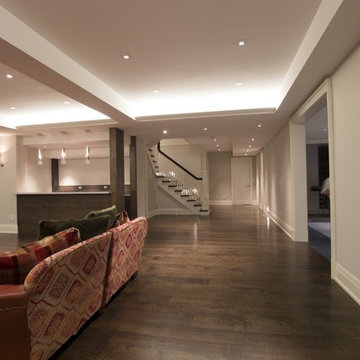
Inredning av en klassisk stor källare ovan mark, med ett spelrum, grå väggar, mellanmörkt trägolv och brunt golv
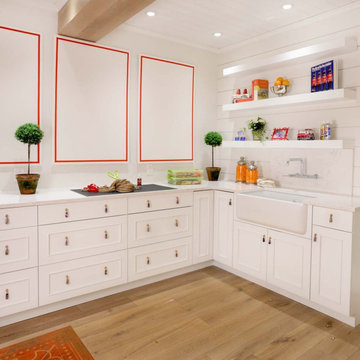
Exempel på en stor klassisk källare utan fönster, med vita väggar och ljust trägolv

We were hired to finish the basement of our clients cottage in Haliburton. The house is a woodsy craftsman style. Basements can be dark so we used pickled pine to brighten up this 3000 sf space which allowed us to remain consistent with the vibe of the overall cottage. We delineated the large open space in to four functions - a Family Room (with projector screen TV viewing above the fireplace and a reading niche); a Game Room with access to large doors open to the lake; a Guest Bedroom with sitting nook; and an Exercise Room. Glass was used in the french and barn doors to allow light to penetrate each space. Shelving units were used to provide some visual separation between the Family Room and Game Room. The fireplace referenced the upstairs fireplace with added inspiration from a photo our clients saw and loved. We provided all construction docs and furnishings will installed soon.
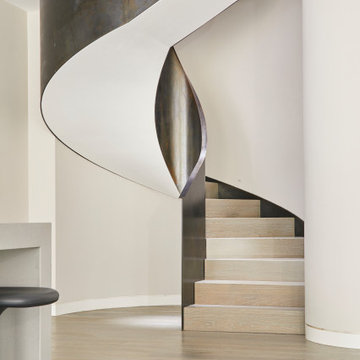
Our client bought a Hacienda styled house in Hove, Sussex, which was unloved, and had a dilapidated pool and garden, as well as a tired interior.
We provided a full architectural and interior design service through to completion of the project, developing the brief with the client, and managing a complex project and multiple team members including an M and E consultant, stuctural engineer, specialist pool and glazing suppliers and landscaping designers. We created a new basement under the house and garden, utilising the gradient of the site, to minimise excavation and impact on the house. It contains a new swimming pool, gym, living and entertainment areas, as well as storage and plant rooms. Accessed through a new helical staircase, the basement area draws light from 2 full height glazed walls opening onto a lower garden area. The glazing was a Skyframe system supplied by cantifix. We also inserted a long linear rooflight over the pool itself, which capture sunlight onto the water below.
The existing house itself has been extended in a fashion sympathetic to the original look of the house. We have built out over the existing garage to create new living and bedroom accommodation, as well as a new ensuite. We have also inserted a new glazed cupola over the hallway and stairs, and remodelled the kitchen, with a curved glazed wall and a modern family kitchen.
A striking new landscaping scheme by Alladio Sims has embeded the redeveloped house into its setting. It is themed around creating a journey around different zones of the upper and lower gardens, maximising opportunities of the site, views of the sea and using a mix of hard and soft landscaping. A new minimal car port and bike storage keep cars away from the front elevation of the house.
Having obtained planning permission for the works in 2019 via Brighton and Hove council, for a new basement and remodelling of the the house, the works were carrried out and completed in 2021 by Woodmans, a contractor we have partnered with on many occasions.
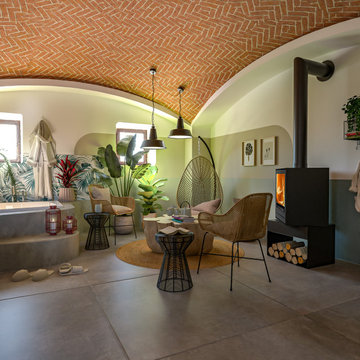
Liadesign
Idéer för att renovera en mellanstor industriell källare ovan mark, med flerfärgade väggar, klinkergolv i porslin, en öppen vedspis, en spiselkrans i metall och grått golv
Idéer för att renovera en mellanstor industriell källare ovan mark, med flerfärgade väggar, klinkergolv i porslin, en öppen vedspis, en spiselkrans i metall och grått golv
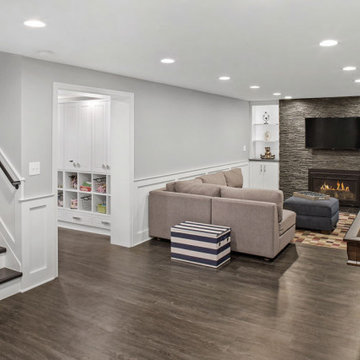
Inredning av en modern stor källare utan fönster, med ett spelrum, blå väggar, laminatgolv, en standard öppen spis och brunt golv
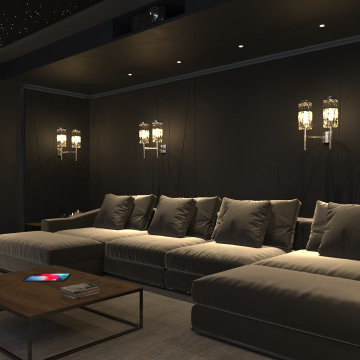
Idéer för en mellanstor modern källare, med svarta väggar, heltäckningsmatta och beiget golv
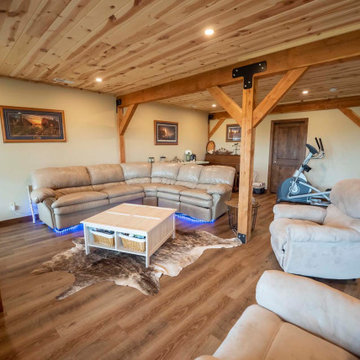
Post and beam walkout basement living room
Bild på en stor rustik källare ovan mark, med beige väggar, mellanmörkt trägolv och brunt golv
Bild på en stor rustik källare ovan mark, med beige väggar, mellanmörkt trägolv och brunt golv
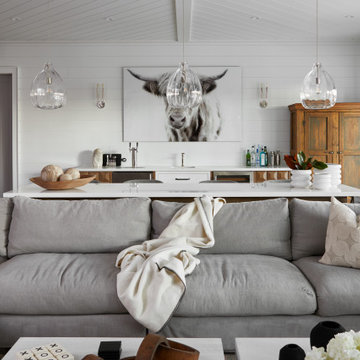
Walkout basement with comfortable living space and bar with island for entertaining.
Exempel på en stor modern källare ovan mark, med vita väggar, mellanmörkt trägolv, en standard öppen spis och brunt golv
Exempel på en stor modern källare ovan mark, med vita väggar, mellanmörkt trägolv, en standard öppen spis och brunt golv

Rustik inredning av en mellanstor källare ovan mark, med en hemmabar, grå väggar, betonggolv och grått golv
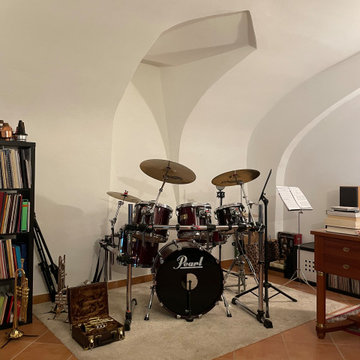
Inredning av en modern mycket stor källare utan fönster, med ett spelrum, vita väggar, klinkergolv i porslin och rött golv
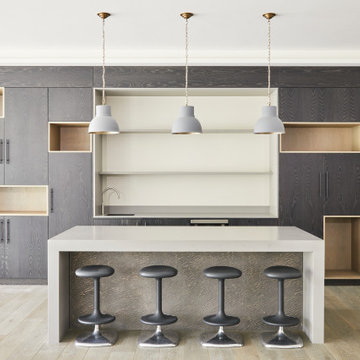
Our client bought a Hacienda styled house in Hove, Sussex, which was unloved, and had a dilapidated pool and garden, as well as a tired interior.
We provided a full architectural and interior design service through to completion of the project, developing the brief with the client, and managing a complex project and multiple team members including an M and E consultant, stuctural engineer, specialist pool and glazing suppliers and landscaping designers. We created a new basement under the house and garden, utilising the gradient of the site, to minimise excavation and impact on the house. It contains a new swimming pool, gym, living and entertainment areas, as well as storage and plant rooms. Accessed through a new helical staircase, the basement area draws light from 2 full height glazed walls opening onto a lower garden area. The glazing was a Skyframe system supplied by cantifix. We also inserted a long linear rooflight over the pool itself, which capture sunlight onto the water below.
The existing house itself has been extended in a fashion sympathetic to the original look of the house. We have built out over the existing garage to create new living and bedroom accommodation, as well as a new ensuite. We have also inserted a new glazed cupola over the hallway and stairs, and remodelled the kitchen, with a curved glazed wall and a modern family kitchen.
A striking new landscaping scheme by Alladio Sims has embeded the redeveloped house into its setting. It is themed around creating a journey around different zones of the upper and lower gardens, maximising opportunities of the site, views of the sea and using a mix of hard and soft landscaping. A new minimal car port and bike storage keep cars away from the front elevation of the house.
Having obtained planning permission for the works in 2019 via Brighton and Hove council, for a new basement and remodelling of the the house, the works were carrried out and completed in 2021 by Woodmans, a contractor we have partnered with on many occasions.
150 foton på källare
1