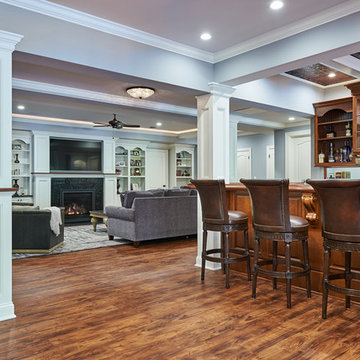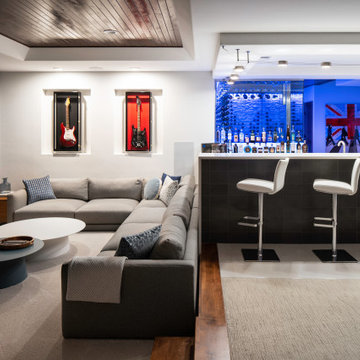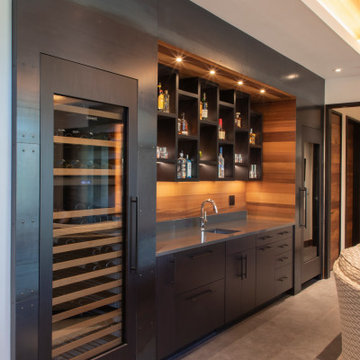506 foton på källare
Sortera efter:
Budget
Sortera efter:Populärt i dag
1 - 20 av 506 foton
Artikel 1 av 3

Who says basements have to be boring? This stunning luxury basement finishing in Kinnelon, NJ sets the bar pretty high. With a full wine cellar, beautiful moulding work, a basement bar, a full bath, pool table & full kitchen, these basement ideas were the perfect touch to a great home remodeling.

The subterranean "19th Hole" entertainment zone wouldn't be complete without a big-screen golf simulator that allows enthusiasts to practice their swing.
The Village at Seven Desert Mountain—Scottsdale
Architecture: Drewett Works
Builder: Cullum Homes
Interiors: Ownby Design
Landscape: Greey | Pickett
Photographer: Dino Tonn
https://www.drewettworks.com/the-model-home-at-village-at-seven-desert-mountain/

Finished Basement in Colts Neck, New Jersey.
Idéer för en mellanstor modern källare ovan mark, med vita väggar, heltäckningsmatta och beiget golv
Idéer för en mellanstor modern källare ovan mark, med vita väggar, heltäckningsmatta och beiget golv

The owners of this beautiful 1908 NE Portland home wanted to breathe new life into their unfinished basement and dysfunctional main-floor bathroom and mudroom. Our goal was to create comfortable and practical spaces, while staying true to the preferences of the homeowners and age of the home.
The existing half bathroom and mudroom were situated in what was originally an enclosed back porch. The homeowners wanted to create a full bathroom on the main floor, along with a functional mudroom off the back entrance. Our team completely gutted the space, reframed the walls, leveled the flooring, and installed upgraded amenities, including a solid surface shower, custom cabinetry, blue tile and marmoleum flooring, and Marvin wood windows.
In the basement, we created a laundry room, designated workshop and utility space, and a comfortable family area to shoot pool. The renovated spaces are now up-to-code with insulated and finished walls, heating & cooling, epoxy flooring, and refurbished windows.
The newly remodeled spaces achieve the homeowner's desire for function, comfort, and to preserve the unique quality & character of their 1908 residence.

Idéer för stora vintage källare ovan mark, med en hemmabar, svarta väggar, ljust trägolv och beiget golv

We offer a wide variety of coffered ceilings, custom made in different styles and finishes to fit any space and taste.
For more projects visit our website wlkitchenandhome.com
.
.
.
#cofferedceiling #customceiling #ceilingdesign #classicaldesign #traditionalhome #crown #finishcarpentry #finishcarpenter #exposedbeams #woodwork #carvedceiling #paneling #custombuilt #custombuilder #kitchenceiling #library #custombar #barceiling #livingroomideas #interiordesigner #newjerseydesigner #millwork #carpentry #whiteceiling #whitewoodwork #carved #carving #ornament #librarydecor #architectural_ornamentation

Exempel på en mellanstor retro källare ovan mark, med grå väggar och vinylgolv

Foto på en stor funkis källare utan ingång, med en hemmabar, vita väggar och vinylgolv

Liadesign
Idéer för stora skandinaviska källare utan fönster, med flerfärgade väggar, ljust trägolv, en bred öppen spis och en spiselkrans i gips
Idéer för stora skandinaviska källare utan fönster, med flerfärgade väggar, ljust trägolv, en bred öppen spis och en spiselkrans i gips

Hallway Space in Basement
Inredning av en nordisk mellanstor källare utan fönster, med beige väggar, ljust trägolv och beiget golv
Inredning av en nordisk mellanstor källare utan fönster, med beige väggar, ljust trägolv och beiget golv

Luxe family game room with a mix of warm natural surfaces and fun fabrics.
Foto på en mycket stor vintage källare utan ingång, med vita väggar, heltäckningsmatta, en dubbelsidig öppen spis, en spiselkrans i sten och grått golv
Foto på en mycket stor vintage källare utan ingång, med vita väggar, heltäckningsmatta, en dubbelsidig öppen spis, en spiselkrans i sten och grått golv

Inspiration för en mycket stor funkis källare ovan mark, med en hemmabar, en bred öppen spis och en spiselkrans i gips

Idéer för att renovera en stor funkis källare utan ingång, med svarta väggar, vinylgolv och en standard öppen spis

This older couple residing in a golf course community wanted to expand their living space and finish up their unfinished basement for entertainment purposes and more.
Their wish list included: exercise room, full scale movie theater, fireplace area, guest bedroom, full size master bath suite style, full bar area, entertainment and pool table area, and tray ceiling.
After major concrete breaking and running ground plumbing, we used a dead corner of basement near staircase to tuck in bar area.
A dual entrance bathroom from guest bedroom and main entertainment area was placed on far wall to create a large uninterrupted main floor area. A custom barn door for closet gives extra floor space to guest bedroom.
New movie theater room with multi-level seating, sound panel walls, two rows of recliner seating, 120-inch screen, state of art A/V system, custom pattern carpeting, surround sound & in-speakers, custom molding and trim with fluted columns, custom mahogany theater doors.
The bar area includes copper panel ceiling and rope lighting inside tray area, wrapped around cherry cabinets and dark granite top, plenty of stools and decorated with glass backsplash and listed glass cabinets.
The main seating area includes a linear fireplace, covered with floor to ceiling ledger stone and an embedded television above it.
The new exercise room with two French doors, full mirror walls, a couple storage closets, and rubber floors provide a fully equipped home gym.
The unused space under staircase now includes a hidden bookcase for storage and A/V equipment.
New bathroom includes fully equipped body sprays, large corner shower, double vanities, and lots of other amenities.
Carefully selected trim work, crown molding, tray ceiling, wainscoting, wide plank engineered flooring, matching stairs, and railing, makes this basement remodel the jewel of this community.

Liadesign
Exempel på en stor skandinavisk källare utan fönster, med flerfärgade väggar, ljust trägolv, en bred öppen spis och en spiselkrans i gips
Exempel på en stor skandinavisk källare utan fönster, med flerfärgade väggar, ljust trägolv, en bred öppen spis och en spiselkrans i gips

Bild på en stor funkis källare utan fönster, med en hemmabar, vita väggar, heltäckningsmatta och beiget golv

Klassisk inredning av en källare ovan mark, med betonggolv, en standard öppen spis, en spiselkrans i trä, brunt golv och grå väggar

Basement finish with stone and tile fireplace and wall. Coffer ceilings ad accent without lowering room.
Idéer för en stor modern källare, med ljust trägolv, en dubbelsidig öppen spis och en spiselkrans i sten
Idéer för en stor modern källare, med ljust trägolv, en dubbelsidig öppen spis och en spiselkrans i sten
506 foton på källare
1

