358 foton på källare
Sortera efter:
Budget
Sortera efter:Populärt i dag
141 - 160 av 358 foton
Artikel 1 av 3
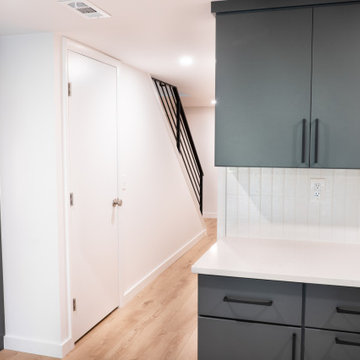
Bild på en stor eklektisk källare ovan mark, med vita väggar, vinylgolv och beiget golv
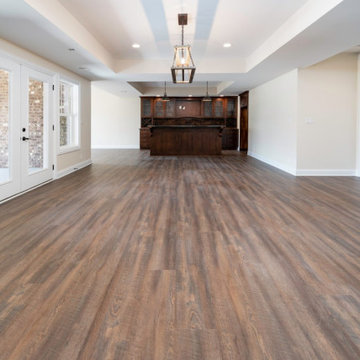
Idéer för en rustik källare ovan mark, med en hemmabar, mellanmörkt trägolv och brunt golv
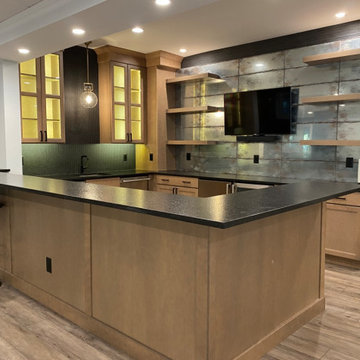
Foto på en stor funkis källare ovan mark, med en hemmabar, grå väggar, vinylgolv och beiget golv
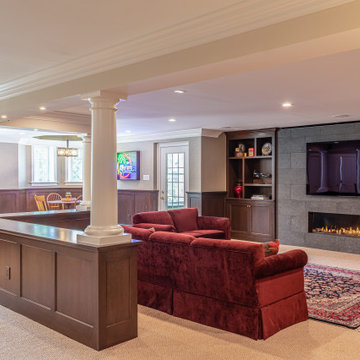
Idéer för mycket stora vintage källare ovan mark, med en hemmabar, beige väggar, heltäckningsmatta, en standard öppen spis, en spiselkrans i trä och beiget golv
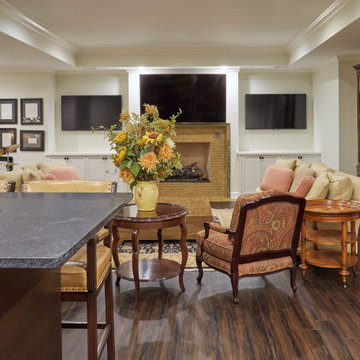
Inspiration för stora klassiska källare utan fönster, med vita väggar, laminatgolv, en standard öppen spis, en spiselkrans i tegelsten och brunt golv
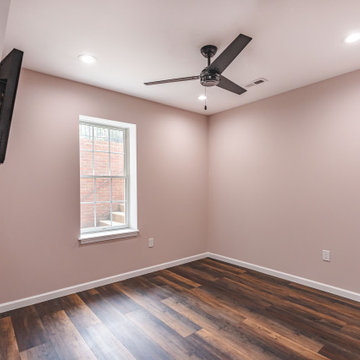
Would you like to make the basement floor livable? We can do this for you.
We can turn your basement, which you use as a storage room, into an office or kitchen, maybe an entertainment area or a hometeather. You can contact us for all these. You can also check our other social media accounts for our other living space designs.
Good day.
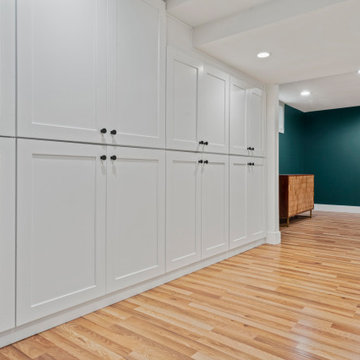
Remodeling an existing 1940s basement is a challenging! We started off with reframing and rough-in to open up the living space, to create a new wine cellar room, and bump-out for the new gas fireplace. The drywall was given a Level 5 smooth finish to provide a modern aesthetic. We then installed all the finishes from the brick fireplace and cellar floor, to the built-in cabinets and custom wine cellar racks. This project turned out amazing!
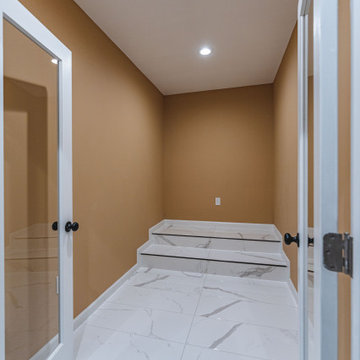
Would you like to make the basement floor livable? We can do this for you.
We can turn your basement, which you use as a storage room, into an office or kitchen, maybe an entertainment area or a hometeather. You can contact us for all these. You can also check our other social media accounts for our other living space designs.
Good day.
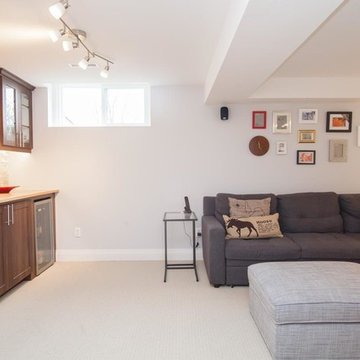
Inredning av en klassisk mellanstor källare utan fönster, med en hemmabar, vita väggar och heltäckningsmatta
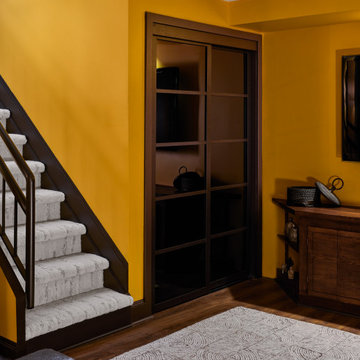
Inredning av en eklektisk stor källare, med gula väggar, mellanmörkt trägolv och brunt golv
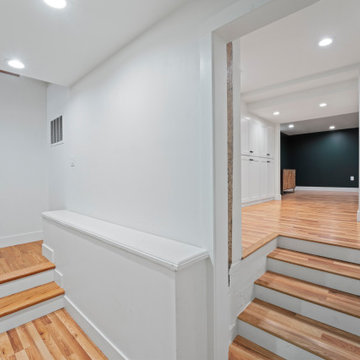
Remodeling an existing 1940s basement is a challenging! We started off with reframing and rough-in to open up the living space, to create a new wine cellar room, and bump-out for the new gas fireplace. The drywall was given a Level 5 smooth finish to provide a modern aesthetic. We then installed all the finishes from the brick fireplace and cellar floor, to the built-in cabinets and custom wine cellar racks. This project turned out amazing!
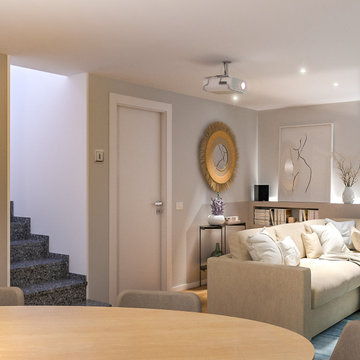
Liadesign
Idéer för att renovera en stor skandinavisk källare utan fönster, med flerfärgade väggar, ljust trägolv, en bred öppen spis och en spiselkrans i gips
Idéer för att renovera en stor skandinavisk källare utan fönster, med flerfärgade väggar, ljust trägolv, en bred öppen spis och en spiselkrans i gips
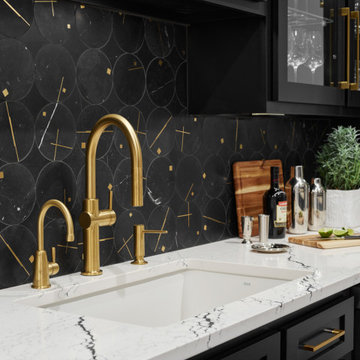
Bild på en vintage källare, med en hemmabar, ljust trägolv och beiget golv
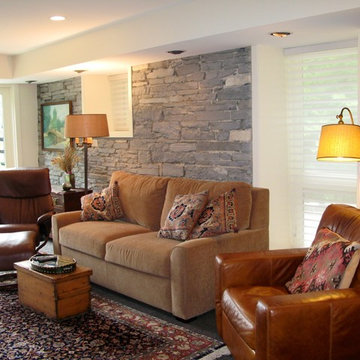
A basement remodel is now a retreat
Klassisk inredning av en mellanstor källare ovan mark, med en hemmabar, vita väggar, heltäckningsmatta och blått golv
Klassisk inredning av en mellanstor källare ovan mark, med en hemmabar, vita väggar, heltäckningsmatta och blått golv
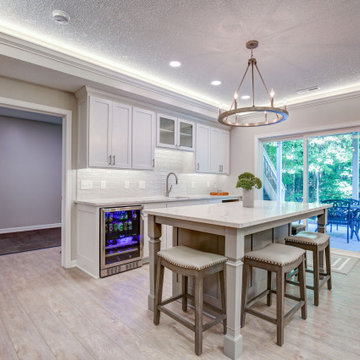
New finished basement. Includes large family room with expansive wet bar, spare bedroom/workout room, 3/4 bath, linear gas fireplace.
Bild på en stor funkis källare ovan mark, med en hemmabar, grå väggar, vinylgolv, en standard öppen spis, en spiselkrans i trä och grått golv
Bild på en stor funkis källare ovan mark, med en hemmabar, grå väggar, vinylgolv, en standard öppen spis, en spiselkrans i trä och grått golv
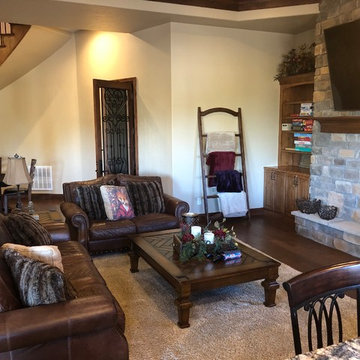
Bild på en stor vintage källare ovan mark, med beige väggar, mörkt trägolv, en standard öppen spis och brunt golv
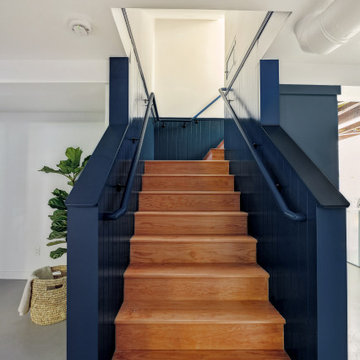
The owners of this beautiful 1908 NE Portland home wanted to breathe new life into their unfinished basement and dysfunctional main-floor bathroom and mudroom. Our goal was to create comfortable and practical spaces, while staying true to the preferences of the homeowners and age of the home.
The existing half bathroom and mudroom were situated in what was originally an enclosed back porch. The homeowners wanted to create a full bathroom on the main floor, along with a functional mudroom off the back entrance. Our team completely gutted the space, reframed the walls, leveled the flooring, and installed upgraded amenities, including a solid surface shower, custom cabinetry, blue tile and marmoleum flooring, and Marvin wood windows.
In the basement, we created a laundry room, designated workshop and utility space, and a comfortable family area to shoot pool. The renovated spaces are now up-to-code with insulated and finished walls, heating & cooling, epoxy flooring, and refurbished windows.
The newly remodeled spaces achieve the homeowner's desire for function, comfort, and to preserve the unique quality & character of their 1908 residence.
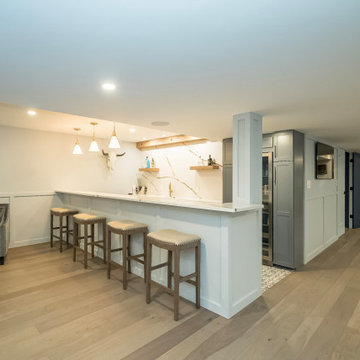
Idéer för stora vintage källare utan fönster, med en hemmabar, vita väggar, vinylgolv och brunt golv
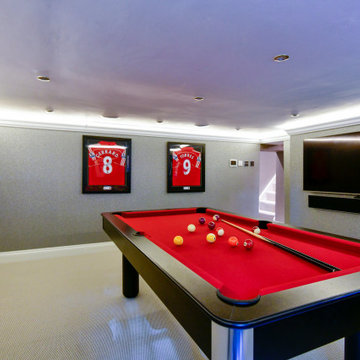
This games room is a Liverpool FC / F1 fan's dream. With state of the art sound systems, lighting and smart TV it's invigorated refurbishment is set off to full effect.
Sometimes even the simplest of tasks can bring about unexpected hurdles and getting the lighting accurately spaced proved a challenge in this basement conversion ... but with clever staff we got there. Coved uplighting in a soft white adds warmth to the optical allusion of greater height and the Zoffany textured wallpaper gives a 3 dimensional luxury mount for the owners' extensive memorabilia.
A bespoke external door allows light to flood in, and the designer carpet, traced and imported from Holland, via Denmark thanks to Global Flooring Studio, gives a great sense of the industrial when next to the steal framed staircase (more of that soon).
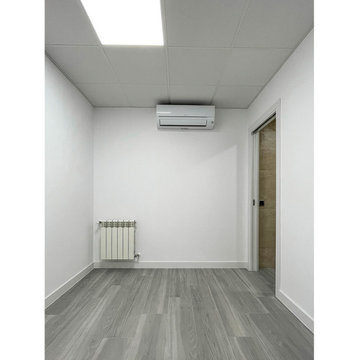
Sala de reuniones
Modern inredning av en mellanstor källare ovan mark, med vita väggar, ljust trägolv och grått golv
Modern inredning av en mellanstor källare ovan mark, med vita väggar, ljust trägolv och grått golv
358 foton på källare
8