410 foton på källare
Sortera efter:
Budget
Sortera efter:Populärt i dag
121 - 140 av 410 foton
Artikel 1 av 3
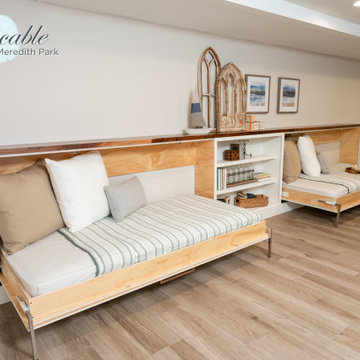
This gaming area in the basement doubles as a guest space with custom murphy bed pull downs. When the murphy beds are up they blend into the custom white wainscoting in the space and serve as a "drink shelf" for entertaining.
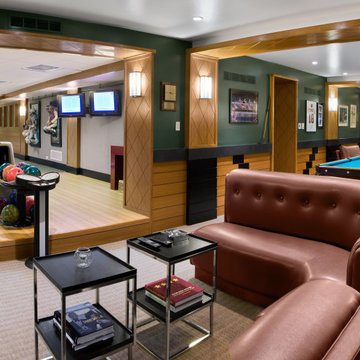
Idéer för vintage källare utan fönster, med gröna väggar, heltäckningsmatta och vitt golv
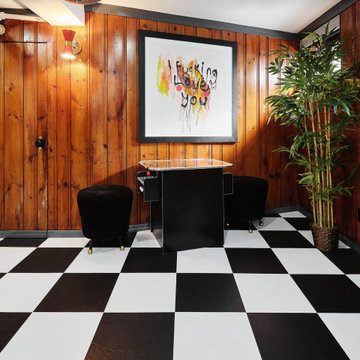
Bild på en eklektisk källare utan fönster, med ett spelrum, bruna väggar, vinylgolv och flerfärgat golv
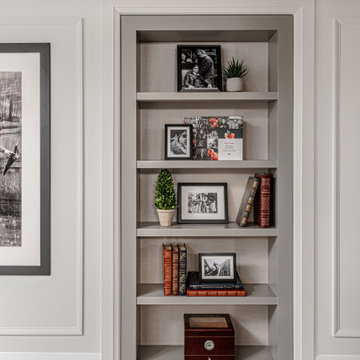
Hollywood Haven: A place to gather, entertain, and enjoy the classics on the big screen.
This formally unfinished basement has been transformed into a cozy, upscale, family-friendly space with cutting edge technology. This basement also features a secret bookcase door!
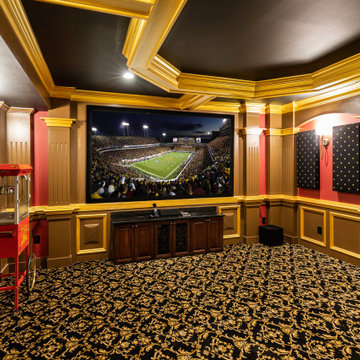
This older couple residing in a golf course community wanted to expand their living space and finish up their unfinished basement for entertainment purposes and more.
Their wish list included: exercise room, full scale movie theater, fireplace area, guest bedroom, full size master bath suite style, full bar area, entertainment and pool table area, and tray ceiling.
After major concrete breaking and running ground plumbing, we used a dead corner of basement near staircase to tuck in bar area.
A dual entrance bathroom from guest bedroom and main entertainment area was placed on far wall to create a large uninterrupted main floor area. A custom barn door for closet gives extra floor space to guest bedroom.
New movie theater room with multi-level seating, sound panel walls, two rows of recliner seating, 120-inch screen, state of art A/V system, custom pattern carpeting, surround sound & in-speakers, custom molding and trim with fluted columns, custom mahogany theater doors.
The bar area includes copper panel ceiling and rope lighting inside tray area, wrapped around cherry cabinets and dark granite top, plenty of stools and decorated with glass backsplash and listed glass cabinets.
The main seating area includes a linear fireplace, covered with floor to ceiling ledger stone and an embedded television above it.
The new exercise room with two French doors, full mirror walls, a couple storage closets, and rubber floors provide a fully equipped home gym.
The unused space under staircase now includes a hidden bookcase for storage and A/V equipment.
New bathroom includes fully equipped body sprays, large corner shower, double vanities, and lots of other amenities.
Carefully selected trim work, crown molding, tray ceiling, wainscoting, wide plank engineered flooring, matching stairs, and railing, makes this basement remodel the jewel of this community.
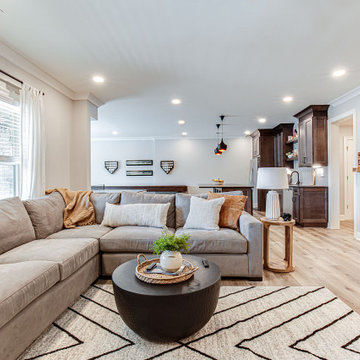
Inspiration för stora lantliga källare ovan mark, med ett spelrum, grå väggar, vinylgolv, en standard öppen spis och flerfärgat golv
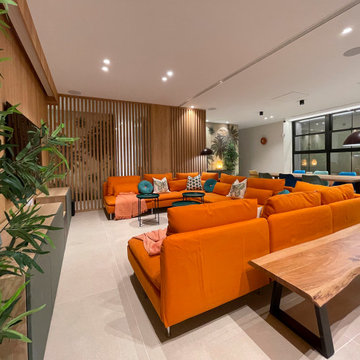
Este inmenso sótano cobró calidez forrando con madera de roble natural las paredes. De esta manera se absorve mejor el sonido de la pantalla de cine oculta en el techo. Al fondo, pusimos una cocina de apoyo para la sala de cine.
This huge basement gained warmth by lining the walls with natural oak wood. In this way, the sound of the hidden cinema screen in the ceiling is better absorbed. In the background, we put a support kitchen for the movie theater.
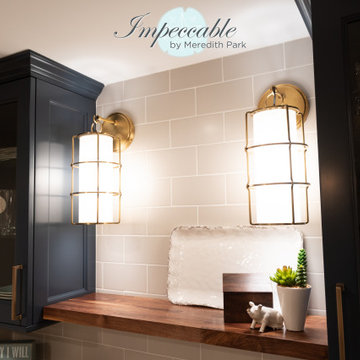
The family room area in this basement features a whitewashed brick fireplace with custom mantle surround, custom builtins with lots of storage and butcher block tops. Navy blue wallpaper and brass pop-over lights accent the fireplace wall. The elevated bar behind the sofa is perfect for added seating. Behind the elevated bar is an entertaining bar with navy cabinets, open shelving and quartz countertops.

The homeowners wanted a comfortable family room and entertaining space to highlight their collection of Western art and collectibles from their travels. The large family room is centered around the brick fireplace with simple wood mantel, and has an open and adjacent bar and eating area. The sliding barn doors hide the large storage area, while their small office area also displays their many collectibles. A full bath, utility room, train room, and storage area are just outside of view.
Photography by the homeowner.
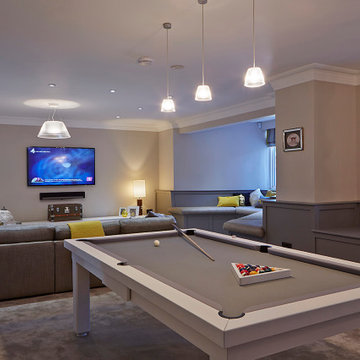
basement entertaining space with bar, pool table and cinema area.
Bild på en mellanstor funkis källare, med grå väggar, heltäckningsmatta och grått golv
Bild på en mellanstor funkis källare, med grå väggar, heltäckningsmatta och grått golv

Rustic Basement renovation to include a large kitchenette, knotty alder doors, and corrugated metal wainscoting. Stone fireplace surround.
Inredning av en rustik stor källare utan ingång, med en hemmabar, beige väggar, vinylgolv, en öppen vedspis, en spiselkrans i sten och brunt golv
Inredning av en rustik stor källare utan ingång, med en hemmabar, beige väggar, vinylgolv, en öppen vedspis, en spiselkrans i sten och brunt golv
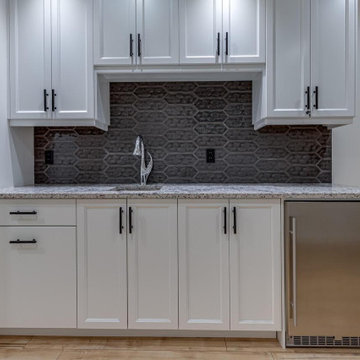
Idéer för en liten lantlig källare utan ingång, med vita väggar, ljust trägolv, beiget golv och en hemmabar
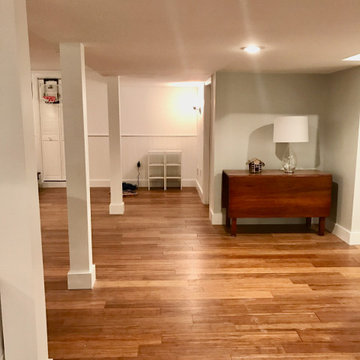
Cluttered, dark, and chilly basements can be daunting spaces for remodeling. They tend to get filled with every old and unwanted item in the house from worn out furniture to childhood memorabilia .This basement was a really challenging task and we succeed to create really cozy, warm, and inviting atmosphere—not like a basement at all. The work involved was extensive, from the foundation to new molding. Our aim was to create a unique space that would be as enjoyable as the rest of this home. We utilized the odd space under the stairs by incorporating a wet bar. We installed TV screen with surround sound system, that makes you feel like you are part of the action and cozy fireplace to cuddle up while enjoying a movie.
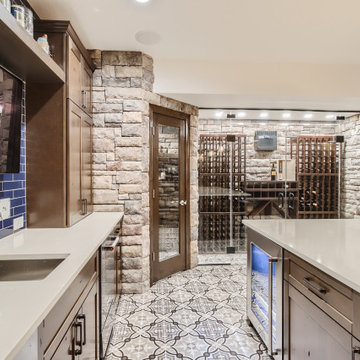
This basement bar features a custom wet bar with wood paneling, pantry and an air-tight wine cellar.
Idéer för en liten medelhavsstil källare, med klinkergolv i keramik
Idéer för en liten medelhavsstil källare, med klinkergolv i keramik
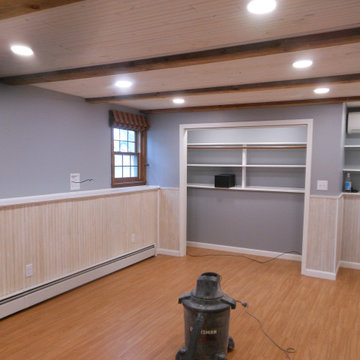
Top to bottom downstairs den redo. Included new subfloor and resilient flooring, walls, wainscotting, electrical, beam ceiling with whitewashed beadboard detailing, and more.
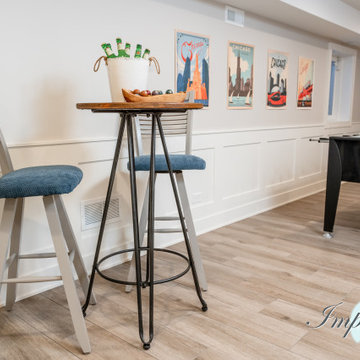
This gaming area in the basement doubles as a guest space with custom murphy bed pull downs. When the murphy beds are up they blend into the custom white wainscoting in the space and serve as a "drink shelf" for entertaining.
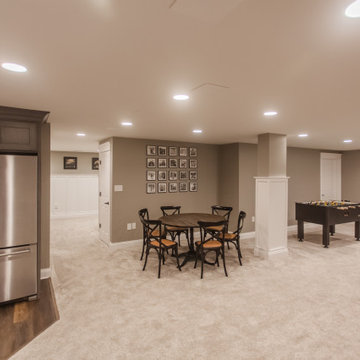
Inspiration för stora klassiska källare utan ingång, med en hemmabar, beige väggar, laminatgolv och brunt golv
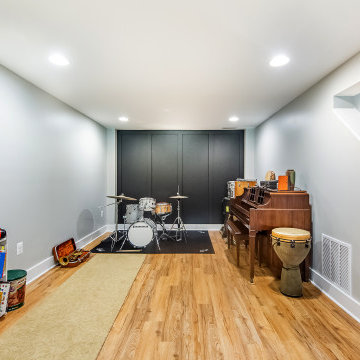
basement music studio with a black accent wall paneling
Idéer för mellanstora vintage källare ovan mark, med grå väggar, vinylgolv och brunt golv
Idéer för mellanstora vintage källare ovan mark, med grå väggar, vinylgolv och brunt golv
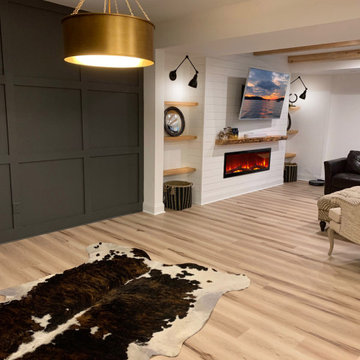
full basement remodel. Modern/craftsmen style.
Inspiration för en stor amerikansk källare, med vita väggar, vinylgolv och flerfärgat golv
Inspiration för en stor amerikansk källare, med vita väggar, vinylgolv och flerfärgat golv
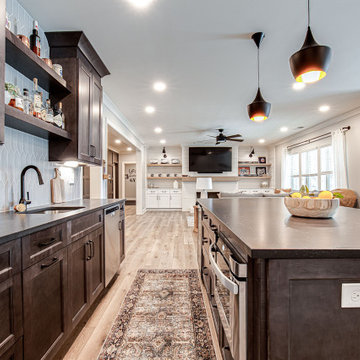
Inspiration för en stor lantlig källare ovan mark, med ett spelrum, grå väggar, vinylgolv, en standard öppen spis och flerfärgat golv
410 foton på källare
7