446 foton på källare
Sortera efter:
Budget
Sortera efter:Populärt i dag
1 - 20 av 446 foton
Artikel 1 av 3

A traditional fireplace was updated with a custom-designed surround, custom-designed builtins, and elevated finishes paired with high-end lighting.
Inspiration för en mellanstor vintage källare utan ingång, med ett spelrum, beige väggar, heltäckningsmatta, en standard öppen spis, en spiselkrans i tegelsten och beiget golv
Inspiration för en mellanstor vintage källare utan ingång, med ett spelrum, beige väggar, heltäckningsmatta, en standard öppen spis, en spiselkrans i tegelsten och beiget golv

Dark mahogany stained home interior, NJ
Darker stained elements contrasting with the surrounding lighter tones of the space.
Combining light and dark tones of materials to bring out the best of the space. Following a transitional style, this interior is designed to be the ideal space to entertain both friends and family.
For more about this project visit our website
wlkitchenandhome.com

Exempel på en mellanstor retro källare ovan mark, med grå väggar och vinylgolv

Foto på en mellanstor funkis källare utan fönster, med vita väggar, vinylgolv och brunt golv

Once unfinished, now the perfect spot to watch a game/movie and relax by the fire.
Rustik inredning av en stor källare ovan mark, med grå väggar, vinylgolv, en standard öppen spis, en spiselkrans i tegelsten och brunt golv
Rustik inredning av en stor källare ovan mark, med grå väggar, vinylgolv, en standard öppen spis, en spiselkrans i tegelsten och brunt golv

This large, light blue colored basement is complete with an exercise area, game storage, and a ton of space for indoor activities. It also has under the stair storage perfect for a cozy reading nook. The painted concrete floor makes this space perfect for riding bikes, and playing some indoor basketball. It also comes with a full bath and wood paneled

Klassisk inredning av en stor källare utan ingång, med en hemmabar, gröna väggar, mörkt trägolv, en standard öppen spis, en spiselkrans i trä och brunt golv

Bourbon Man Cave basement redesign in Mt. Juliet, TN
Rustik inredning av en stor källare, med en hemmabar, blå väggar, klinkergolv i keramik och brunt golv
Rustik inredning av en stor källare, med en hemmabar, blå väggar, klinkergolv i keramik och brunt golv

This older couple residing in a golf course community wanted to expand their living space and finish up their unfinished basement for entertainment purposes and more.
Their wish list included: exercise room, full scale movie theater, fireplace area, guest bedroom, full size master bath suite style, full bar area, entertainment and pool table area, and tray ceiling.
After major concrete breaking and running ground plumbing, we used a dead corner of basement near staircase to tuck in bar area.
A dual entrance bathroom from guest bedroom and main entertainment area was placed on far wall to create a large uninterrupted main floor area. A custom barn door for closet gives extra floor space to guest bedroom.
New movie theater room with multi-level seating, sound panel walls, two rows of recliner seating, 120-inch screen, state of art A/V system, custom pattern carpeting, surround sound & in-speakers, custom molding and trim with fluted columns, custom mahogany theater doors.
The bar area includes copper panel ceiling and rope lighting inside tray area, wrapped around cherry cabinets and dark granite top, plenty of stools and decorated with glass backsplash and listed glass cabinets.
The main seating area includes a linear fireplace, covered with floor to ceiling ledger stone and an embedded television above it.
The new exercise room with two French doors, full mirror walls, a couple storage closets, and rubber floors provide a fully equipped home gym.
The unused space under staircase now includes a hidden bookcase for storage and A/V equipment.
New bathroom includes fully equipped body sprays, large corner shower, double vanities, and lots of other amenities.
Carefully selected trim work, crown molding, tray ceiling, wainscoting, wide plank engineered flooring, matching stairs, and railing, makes this basement remodel the jewel of this community.

Idéer för mellanstora vintage källare ovan mark, med beige väggar, mellanmörkt trägolv, en bred öppen spis, en spiselkrans i trä, brunt golv och ett spelrum

Lower Level Living/Media Area features white oak walls, custom, reclaimed limestone fireplace surround, and media wall - Scandinavian Modern Interior - Indianapolis, IN - Trader's Point - Architect: HAUS | Architecture For Modern Lifestyles - Construction Manager: WERK | Building Modern - Christopher Short + Paul Reynolds - Photo: HAUS | Architecture - Photo: Premier Luxury Electronic Lifestyles

The family room area in this basement features a whitewashed brick fireplace with custom mantle surround, custom builtins with lots of storage and butcher block tops. Navy blue wallpaper and brass pop-over lights accent the fireplace wall. The elevated bar behind the sofa is perfect for added seating. Behind the elevated bar is an entertaining bar with navy cabinets, open shelving and quartz countertops.

Rustic Basement renovation to include a large kitchenette, knotty alder doors, and corrugated metal wainscoting. Stone fireplace surround.
Inredning av en rustik stor källare utan ingång, med en hemmabar, beige väggar, vinylgolv, en öppen vedspis, en spiselkrans i sten och brunt golv
Inredning av en rustik stor källare utan ingång, med en hemmabar, beige väggar, vinylgolv, en öppen vedspis, en spiselkrans i sten och brunt golv

Custom design-build wall geometric wood wall treatment. Adds drama and definition to tv room.
Klassisk inredning av en stor källare utan fönster, med vita väggar, vinylgolv och grått golv
Klassisk inredning av en stor källare utan fönster, med vita väggar, vinylgolv och grått golv
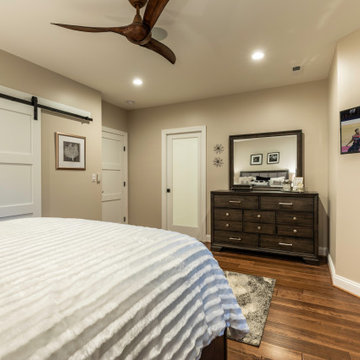
This older couple residing in a golf course community wanted to expand their living space and finish up their unfinished basement for entertainment purposes and more.
Their wish list included: exercise room, full scale movie theater, fireplace area, guest bedroom, full size master bath suite style, full bar area, entertainment and pool table area, and tray ceiling.
After major concrete breaking and running ground plumbing, we used a dead corner of basement near staircase to tuck in bar area.
A dual entrance bathroom from guest bedroom and main entertainment area was placed on far wall to create a large uninterrupted main floor area. A custom barn door for closet gives extra floor space to guest bedroom.
New movie theater room with multi-level seating, sound panel walls, two rows of recliner seating, 120-inch screen, state of art A/V system, custom pattern carpeting, surround sound & in-speakers, custom molding and trim with fluted columns, custom mahogany theater doors.
The bar area includes copper panel ceiling and rope lighting inside tray area, wrapped around cherry cabinets and dark granite top, plenty of stools and decorated with glass backsplash and listed glass cabinets.
The main seating area includes a linear fireplace, covered with floor to ceiling ledger stone and an embedded television above it.
The new exercise room with two French doors, full mirror walls, a couple storage closets, and rubber floors provide a fully equipped home gym.
The unused space under staircase now includes a hidden bookcase for storage and A/V equipment.
New bathroom includes fully equipped body sprays, large corner shower, double vanities, and lots of other amenities.
Carefully selected trim work, crown molding, tray ceiling, wainscoting, wide plank engineered flooring, matching stairs, and railing, makes this basement remodel the jewel of this community.

Bowling alleys for a vacation home's lower level. Emphatically, YES! The rustic refinement of the first floor gives way to all out fun and entertainment below grade. Two full-length automated bowling lanes make for easy family tournaments
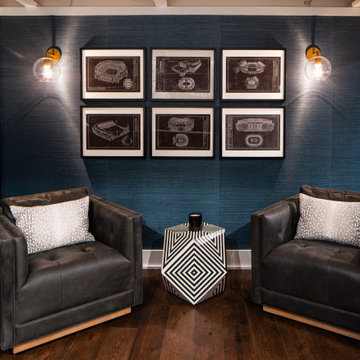
Idéer för att renovera en mellanstor funkis källare utan fönster, med vita väggar, vinylgolv och brunt golv
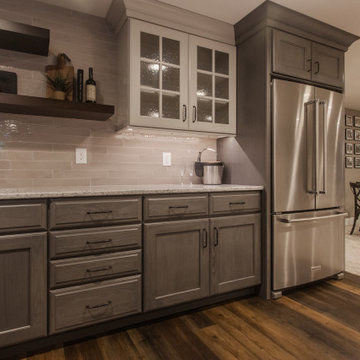
Klassisk inredning av en stor källare utan ingång, med en hemmabar, beige väggar, laminatgolv och brunt golv
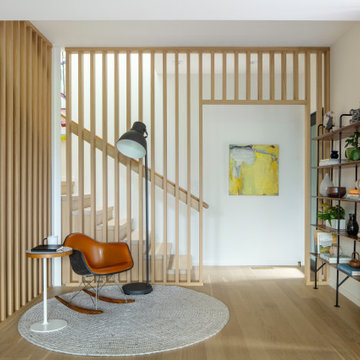
Idéer för att renovera en retro källare ovan mark, med vita väggar och ljust trägolv
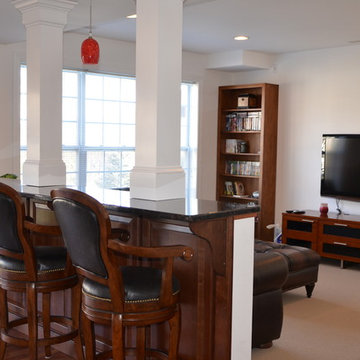
The support columns were integrated into the half wall bar. Dark wood was used to offset the stark white columns and dark granite countertop on one side of the wall. Comfortable, stylish bar stools with wooden backs and leather seats were set up along the half wall bar, making convenient seating for either watching the TV, having a drink with friends, or working on your laptop. The seating matches the dark wood of the wall, making it feel like one piece. The other side of the wall is painted the same stark white matching the styling of the seating area with comfortable leather couches in front of the TV. This smart design creates the feel of two separate spaces even though they connected by the same wall.
446 foton på källare
1