715 foton på källare
Sortera efter:
Budget
Sortera efter:Populärt i dag
1 - 20 av 715 foton
Artikel 1 av 3
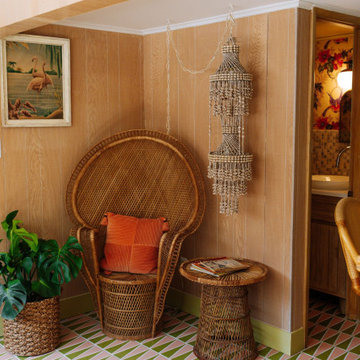
Idéer för stora tropiska källare ovan mark, med en hemmabar, klinkergolv i keramik och rosa golv

Foto på en stor vintage källare ovan mark, med en hemmabar, vita väggar, vinylgolv och beiget golv

Basement reno,
Inspiration för en mellanstor lantlig källare utan fönster, med en hemmabar, vita väggar, heltäckningsmatta och grått golv
Inspiration för en mellanstor lantlig källare utan fönster, med en hemmabar, vita väggar, heltäckningsmatta och grått golv
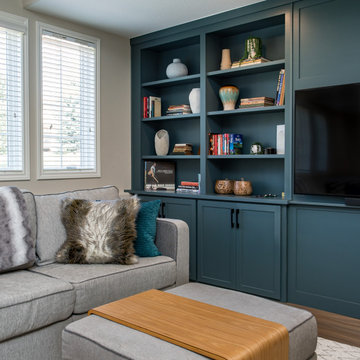
AN INVITING BASEMENT REMODEL THE WHOLE FAMILY CAN ENJOY
Are you tired of your basement being a dreary space used solely for storage? Well, it's time to transform it into a cozy and inviting area that the whole family can enjoy! A basement remodel is the perfect opportunity to create a comfortable and functional space that will add value to your home. And what better way to elevate your basement's entertainment potential than with a built-in wet bar? Get ready to raise a glass and say cheers to comfort as we dive into the details of designing a cozy basement remodel.
A basement remodel can add significant value to your home and give you more space to relax. On weekends, a basement bar will surely make your home the go-to spot for get togethers with friends. Before diving into your basement remodel, it's important to assess your space and determine its potential. Take a good look at the layout, lighting, and any existing features that could enhance your design. By assessing your basement space thoroughly, you'll be one step closer to creating a cozy and inviting oasis for your family.
Perhaps you can incorporate a built-in bar with a green tile backsplash or add a touch of natural beauty with a live edge wood top. The bar features warm colors, rich textures in the hand made tile and plenty of seating space for family and friends to gather around. The bar live edge countertop with Hunter green epoxy center stage in our clients basement makeover and really brings the drama.
ESSENTIAL ELEMENTS FOR A FAMILY-FRIENDLY BASEMENT
When designing a family-friendly basement, it's important to consider essential elements that will make the space comfortable and enjoyable for everyone. Incorporating a green epoxy flooring can add a vibrant and durable touch to your basement, making it easy to clean and perfect for kids' playtime. Additionally, consider adding ample storage solutions, cozy seating areas, and versatile lighting options to create a space that is functional, inviting, and perfect for family gatherings and entertainment.
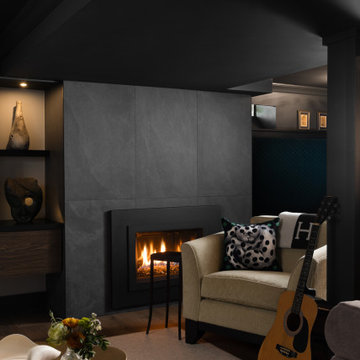
Idéer för att renovera en liten funkis källare utan fönster, med en hemmabar, svarta väggar, vinylgolv, en standard öppen spis, en spiselkrans i sten och brunt golv

This basement Rec Room is a full room of fun! Foosball, Ping Pong Table, Full Bar, swing chair, huge Sectional to hang and watch movies!
Inspiration för stora moderna källare utan fönster, med ett spelrum och vita väggar
Inspiration för stora moderna källare utan fönster, med ett spelrum och vita väggar

This basement was completely renovated to add dimension and light in. This customer used our Hand Hewn Faux Wood Beams in the finish Cinnamon to complete this design. He said this about the project, "We turned an unused basement into a family game room. The faux beams provided a sense of maturity and tradition, matched with the youthfulness of gaming tables."
Submitted to us by DuVal Designs LLC.
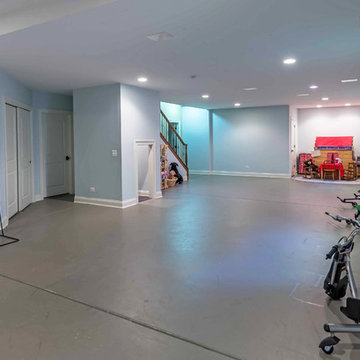
This large, light blue colored basement is complete with an exercise area, game storage, and a ton of space for indoor activities. It also has under the stair storage perfect for a cozy reading nook. The painted concrete floor makes this space perfect for riding bikes, and playing some indoor basketball.
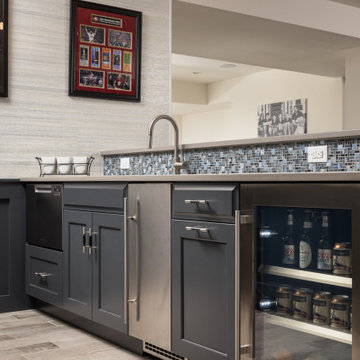
This fun basement space wears many hats. First, it is a large space for this extended family to gather and entertain when the weather brings everyone inside. Surrounding this area is a gaming station, a large screen movie spot. a billiards area, foos ball and poker spots too. Many different activities are being served from this design. Dark Grey cabinets are accented with taupe quartz counters for easy clean up. Glass wear is accessible from the full height wall cabinets so everyone from 6 to 60 can reach. There is a sink, a dishwasher drawer, ice maker and under counter refrigerator to keep the adults supplied with everything they could need. High top tables and comfortable seating makes you want to linger. A secondary cabinet area is for the kids. Serving bowls and platters are easily stored and a designated under counter refrigerator keeps kid friendly drinks chilled. A shimmery wall covering makes the walls glow and a custom light fixture finishes the design.
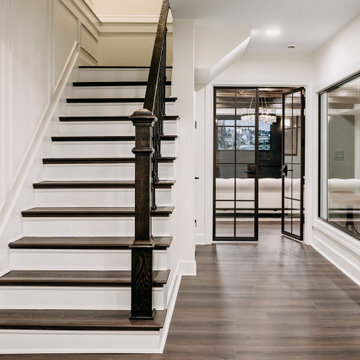
This beautiful custom basement remodel is second to none. From the time you open the mahogany French door and come down the wood paneled staircase with antiqued iron stair railing, the wow factors never end! You’ll pass the powder room with stone walls, travertine floors, handmade reclaimed wood vanity with stone vessel sink and turn the corner to look through the glass wall to the wine storage room. This beautiful space boasts a barreled wood ceiling, stone wall and floors, and custom cabinetry. Then walk through the custom metal doors to the sitting room, which includes custom made honed beams, wood paneled feature wall and bespoke lighting. Not a detail was overlooked in this original space that our clients will be proud to entertain in for years to come.
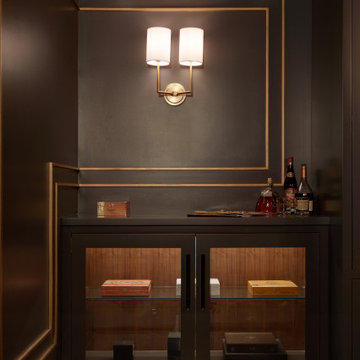
Indulge in the ultimate retreat for cigar enthusiasts with this exquisite basement cigar room. As you step down, you're enveloped by the inviting scent of premium tobacco and the soft ambiance that beckons you to relax and unwind. This room is a sanctuary designed with impeccable attention to detail. The walls feature divided drawers, thoughtfully organized to accommodate your diverse collection. Glass display cabinets elegantly showcase your most cherished cigars, allowing their beauty and craftsmanship to shine.

Full basement renovation. all finishing selection. Sourcing high qualified contractors and Project Management.
Foto på en stor vintage källare ovan mark, med ett spelrum, grå väggar, vinylgolv, en hängande öppen spis, en spiselkrans i sten och grått golv
Foto på en stor vintage källare ovan mark, med ett spelrum, grå väggar, vinylgolv, en hängande öppen spis, en spiselkrans i sten och grått golv
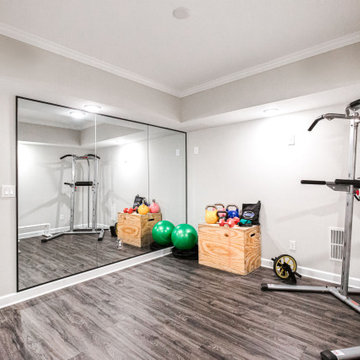
Inspiration för en stor eklektisk källare ovan mark, med ett spelrum, grå väggar, vinylgolv och grått golv
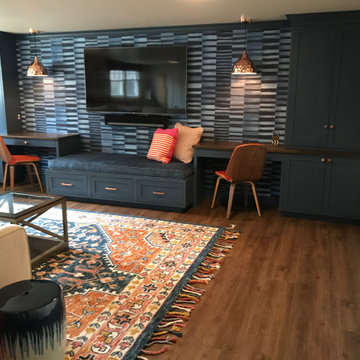
Sectional
Idéer för en stor klassisk källare ovan mark, med ett spelrum, blå väggar, vinylgolv och brunt golv
Idéer för en stor klassisk källare ovan mark, med ett spelrum, blå väggar, vinylgolv och brunt golv
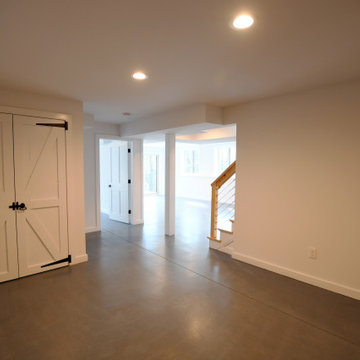
Fantastic Mid-Century Modern Ranch Home in the Catskills - Kerhonkson, Ulster County, NY. 3 Bedrooms, 3 Bathrooms, 2400 square feet on 6+ acres. Black siding, modern, open-plan interior, high contrast kitchen and bathrooms. Completely finished basement - walkout with extra bath and bedroom.

Basement reno,
Idéer för en mellanstor lantlig källare utan fönster, med en hemmabar, vita väggar, heltäckningsmatta och grått golv
Idéer för en mellanstor lantlig källare utan fönster, med en hemmabar, vita väggar, heltäckningsmatta och grått golv
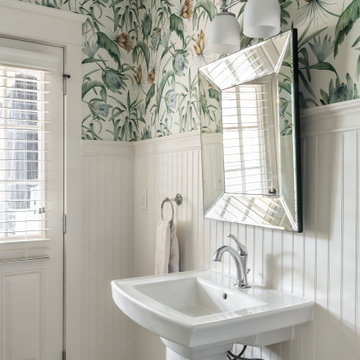
Our clients wanted to expand their living space down into their unfinished basement. While the space would serve as a family rec room most of the time, they also wanted it to transform into an apartment for their parents during extended visits. The project needed to incorporate a full bathroom and laundry.One of the standout features in the space is a Murphy bed with custom doors. We repeated this motif on the custom vanity in the bathroom. Because the rec room can double as a bedroom, we had the space to put in a generous-size full bathroom. The full bathroom has a spacious walk-in shower and two large niches for storing towels and other linens.
Our clients now have a beautiful basement space that expanded the size of their living space significantly. It also gives their loved ones a beautiful private suite to enjoy when they come to visit, inspiring more frequent visits!
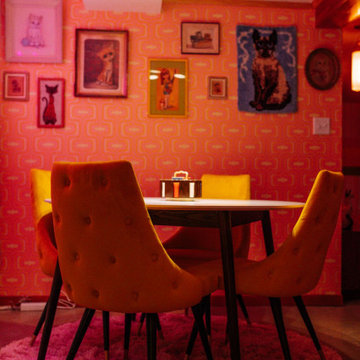
Inredning av en retro stor källare utan fönster, med ett spelrum, orange väggar och betonggolv
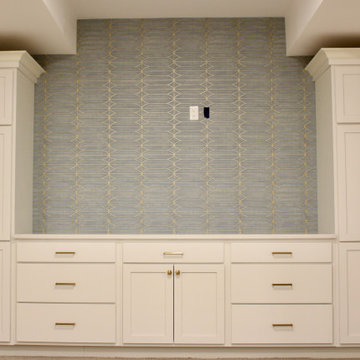
From concept to reality, this project was an amazing transformation. With a blank canvas and 9′ high ceilings, we were given flexibility to build out some great spaces, adding color with this beautiful wallpaper and oversized steel barn doors.
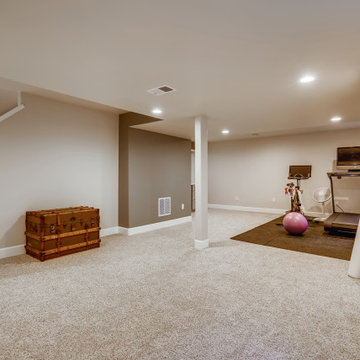
This basement common area has gray walls with large, flat, white trim. The flooring is a dover colored carpet. The windows have a large white window sill.
715 foton på källare
1