35 foton på källare
Sortera efter:
Budget
Sortera efter:Populärt i dag
1 - 20 av 35 foton
Artikel 1 av 3

This basement remodeling project involved transforming a traditional basement into a multifunctional space, blending a country club ambience and personalized decor with modern entertainment options.
In this living area, a rustic fireplace with a mantel serves as the focal point. Rusty red accents complement tan LVP flooring and a neutral sectional against charcoal walls, creating a harmonious and inviting atmosphere.
---
Project completed by Wendy Langston's Everything Home interior design firm, which serves Carmel, Zionsville, Fishers, Westfield, Noblesville, and Indianapolis.
For more about Everything Home, see here: https://everythinghomedesigns.com/
To learn more about this project, see here: https://everythinghomedesigns.com/portfolio/carmel-basement-renovation

Modern inredning av en stor källare utan ingång, med svarta väggar, vinylgolv, en standard öppen spis och en spiselkrans i metall

Friends and neighbors of an owner of Four Elements asked for help in redesigning certain elements of the interior of their newer home on the main floor and basement to better reflect their tastes and wants (contemporary on the main floor with a more cozy rustic feel in the basement). They wanted to update the look of their living room, hallway desk area, and stairway to the basement. They also wanted to create a 'Game of Thrones' themed media room, update the look of their entire basement living area, add a scotch bar/seating nook, and create a new gym with a glass wall. New fireplace areas were created upstairs and downstairs with new bulkheads, new tile & brick facades, along with custom cabinets. A beautiful stained shiplap ceiling was added to the living room. Custom wall paneling was installed to areas on the main floor, stairway, and basement. Wood beams and posts were milled & installed downstairs, and a custom castle-styled barn door was created for the entry into the new medieval styled media room. A gym was built with a glass wall facing the basement living area. Floating shelves with accent lighting were installed throughout - check out the scotch tasting nook! The entire home was also repainted with modern but warm colors. This project turned out beautiful!

50 tals inredning av en mellanstor källare utan fönster, med ett spelrum, vita väggar, heltäckningsmatta, en standard öppen spis, en spiselkrans i trä och grått golv

Not your ordinary basement family room. Lots of custom details from cabinet colors, decorative patterned carpet to wood and wallpaper on the ceiling.
A great place to wind down after a long busy day.

Original built in bookshelves got a makeover with bright teal and white paint colors. Shiplap was added to the basement wall as a coastal accent.
Bild på en mellanstor maritim källare ovan mark, med ett spelrum, flerfärgade väggar, klinkergolv i keramik, en öppen hörnspis och brunt golv
Bild på en mellanstor maritim källare ovan mark, med ett spelrum, flerfärgade väggar, klinkergolv i keramik, en öppen hörnspis och brunt golv
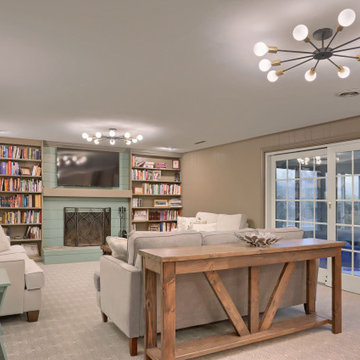
Idéer för att renovera en amerikansk källare ovan mark, med grå väggar, heltäckningsmatta, en standard öppen spis och grått golv
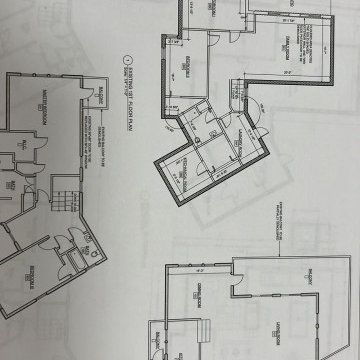
Two-story Addition Project
Basement Extention
Screen Porch
Cantina and Mexican Style Tiling
Inredning av en amerikansk mellanstor källare utan ingång, med svarta väggar, vinylgolv, en standard öppen spis, en spiselkrans i betong och grått golv
Inredning av en amerikansk mellanstor källare utan ingång, med svarta väggar, vinylgolv, en standard öppen spis, en spiselkrans i betong och grått golv
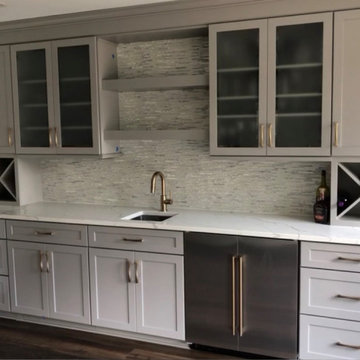
Inredning av en stor källare ovan mark, med en hemmabar, vita väggar, vinylgolv, en öppen vedspis, en spiselkrans i sten och brunt golv
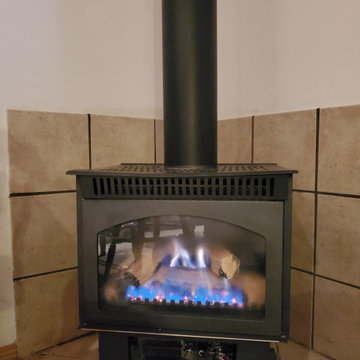
gas Fireplace installed with tile surround
Modern inredning av en mellanstor källare ovan mark, med ett spelrum, beige väggar, klinkergolv i porslin, en standard öppen spis, en spiselkrans i trä och beiget golv
Modern inredning av en mellanstor källare ovan mark, med ett spelrum, beige väggar, klinkergolv i porslin, en standard öppen spis, en spiselkrans i trä och beiget golv
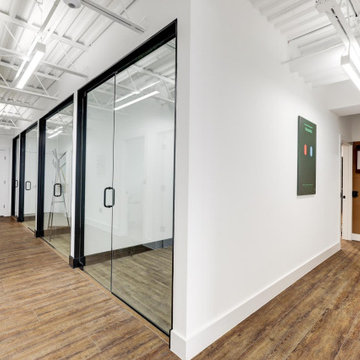
New Showroom and office spaces for BasementRemodeling.com
Inspiration för en mycket stor funkis källare ovan mark, med en hemmabar, vita väggar, vinylgolv, en standard öppen spis och flerfärgat golv
Inspiration för en mycket stor funkis källare ovan mark, med en hemmabar, vita väggar, vinylgolv, en standard öppen spis och flerfärgat golv

Full basement renovation. all finishing selection. Sourcing high qualified contractors and Project Management.
Foto på en stor vintage källare ovan mark, med ett spelrum, grå väggar, vinylgolv, en hängande öppen spis, en spiselkrans i sten och grått golv
Foto på en stor vintage källare ovan mark, med ett spelrum, grå väggar, vinylgolv, en hängande öppen spis, en spiselkrans i sten och grått golv
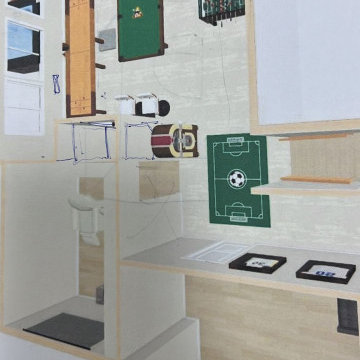
Two-story Addition Project
Basement Extention
Screen Porch
Cantina and Mexican Style Tiling
Amerikansk inredning av en mellanstor källare utan ingång, med svarta väggar, vinylgolv, en standard öppen spis, en spiselkrans i betong och grått golv
Amerikansk inredning av en mellanstor källare utan ingång, med svarta väggar, vinylgolv, en standard öppen spis, en spiselkrans i betong och grått golv
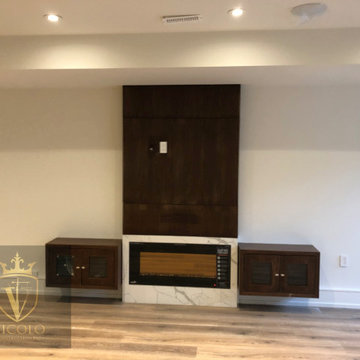
Inspiration för en mellanstor vintage källare ovan mark, med en hemmabar, laminatgolv, en hängande öppen spis, en spiselkrans i sten och brunt golv
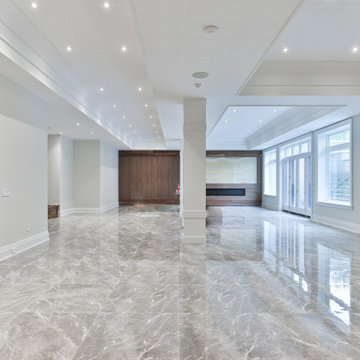
Basement View
Idéer för en stor klassisk källare ovan mark, med en hemmabar, grå väggar, klinkergolv i porslin, en standard öppen spis, en spiselkrans i trä och grått golv
Idéer för en stor klassisk källare ovan mark, med en hemmabar, grå väggar, klinkergolv i porslin, en standard öppen spis, en spiselkrans i trä och grått golv
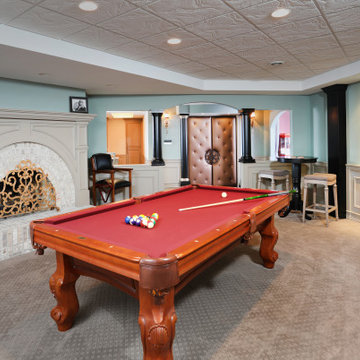
The kitchenette is the perfect place for snacks and popcorn for movie nights, not to mention ample storage for whatever your beverage of choice may be.

This basement remodeling project involved transforming a traditional basement into a multifunctional space, blending a country club ambience and personalized decor with modern entertainment options.
In the home theater space, the comfort of an extra-large sectional, surrounded by charcoal walls, creates a cinematic ambience. Wall washer lights ensure optimal viewing during movies and gatherings.
---
Project completed by Wendy Langston's Everything Home interior design firm, which serves Carmel, Zionsville, Fishers, Westfield, Noblesville, and Indianapolis.
For more about Everything Home, see here: https://everythinghomedesigns.com/
To learn more about this project, see here: https://everythinghomedesigns.com/portfolio/carmel-basement-renovation
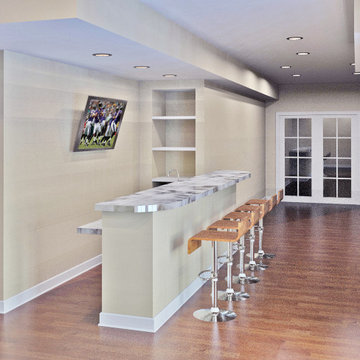
Inredning av en klassisk mellanstor källare ovan mark, med beige väggar, mellanmörkt trägolv, en standard öppen spis, en spiselkrans i gips och brunt golv

Friends and neighbors of an owner of Four Elements asked for help in redesigning certain elements of the interior of their newer home on the main floor and basement to better reflect their tastes and wants (contemporary on the main floor with a more cozy rustic feel in the basement). They wanted to update the look of their living room, hallway desk area, and stairway to the basement. They also wanted to create a 'Game of Thrones' themed media room, update the look of their entire basement living area, add a scotch bar/seating nook, and create a new gym with a glass wall. New fireplace areas were created upstairs and downstairs with new bulkheads, new tile & brick facades, along with custom cabinets. A beautiful stained shiplap ceiling was added to the living room. Custom wall paneling was installed to areas on the main floor, stairway, and basement. Wood beams and posts were milled & installed downstairs, and a custom castle-styled barn door was created for the entry into the new medieval styled media room. A gym was built with a glass wall facing the basement living area. Floating shelves with accent lighting were installed throughout - check out the scotch tasting nook! The entire home was also repainted with modern but warm colors. This project turned out beautiful!

This basement remodeling project involved transforming a traditional basement into a multifunctional space, blending a country club ambience and personalized decor with modern entertainment options.
In this living area, a rustic fireplace with a mantel serves as the focal point. Rusty red accents complement tan LVP flooring and a neutral sectional against charcoal walls, creating a harmonious and inviting atmosphere.
---
Project completed by Wendy Langston's Everything Home interior design firm, which serves Carmel, Zionsville, Fishers, Westfield, Noblesville, and Indianapolis.
For more about Everything Home, see here: https://everythinghomedesigns.com/
To learn more about this project, see here: https://everythinghomedesigns.com/portfolio/carmel-basement-renovation
35 foton på källare
1