231 foton på källare utan fönster, med en spiselkrans i tegelsten
Sortera efter:
Budget
Sortera efter:Populärt i dag
1 - 20 av 231 foton
Artikel 1 av 3

Lantlig inredning av en källare utan fönster, med vita väggar, heltäckningsmatta, en standard öppen spis, en spiselkrans i tegelsten och flerfärgat golv

Idéer för att renovera en liten lantlig källare utan fönster, med en hemmabar, grå väggar, mellanmörkt trägolv, en standard öppen spis, en spiselkrans i tegelsten och brunt golv

Exempel på en stor industriell källare utan fönster, med vita väggar, betonggolv, en standard öppen spis och en spiselkrans i tegelsten
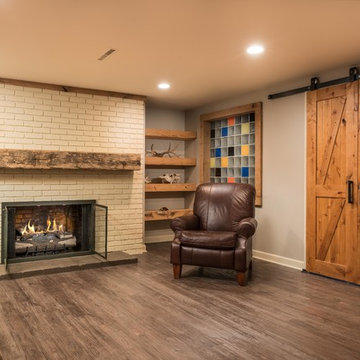
Bild på en mellanstor vintage källare utan fönster, med grå väggar, vinylgolv, en standard öppen spis, en spiselkrans i tegelsten och brunt golv
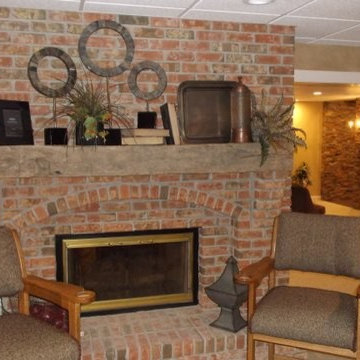
Rustik inredning av en stor källare utan fönster, med beige väggar, heltäckningsmatta, en standard öppen spis och en spiselkrans i tegelsten
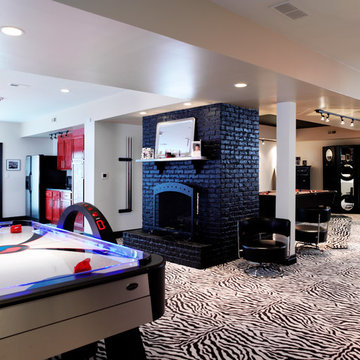
Foto på en mellanstor funkis källare utan fönster, med grå väggar, heltäckningsmatta och en spiselkrans i tegelsten

Below Buchanan is a basement renovation that feels as light and welcoming as one of our outdoor living spaces. The project is full of unique details, custom woodworking, built-in storage, and gorgeous fixtures. Custom carpentry is everywhere, from the built-in storage cabinets and molding to the private booth, the bar cabinetry, and the fireplace lounge.
Creating this bright, airy atmosphere was no small challenge, considering the lack of natural light and spatial restrictions. A color pallet of white opened up the space with wood, leather, and brass accents bringing warmth and balance. The finished basement features three primary spaces: the bar and lounge, a home gym, and a bathroom, as well as additional storage space. As seen in the before image, a double row of support pillars runs through the center of the space dictating the long, narrow design of the bar and lounge. Building a custom dining area with booth seating was a clever way to save space. The booth is built into the dividing wall, nestled between the support beams. The same is true for the built-in storage cabinet. It utilizes a space between the support pillars that would otherwise have been wasted.
The small details are as significant as the larger ones in this design. The built-in storage and bar cabinetry are all finished with brass handle pulls, to match the light fixtures, faucets, and bar shelving. White marble counters for the bar, bathroom, and dining table bring a hint of Hollywood glamour. White brick appears in the fireplace and back bar. To keep the space feeling as lofty as possible, the exposed ceilings are painted black with segments of drop ceilings accented by a wide wood molding, a nod to the appearance of exposed beams. Every detail is thoughtfully chosen right down from the cable railing on the staircase to the wood paneling behind the booth, and wrapping the bar.

Teen hangout space, photos by Tira Khan
Inredning av en modern mellanstor källare utan fönster, med vita väggar, betonggolv, en standard öppen spis och en spiselkrans i tegelsten
Inredning av en modern mellanstor källare utan fönster, med vita väggar, betonggolv, en standard öppen spis och en spiselkrans i tegelsten

This basement remodeling project involved transforming a traditional basement into a multifunctional space, blending a country club ambience and personalized decor with modern entertainment options.
In the home theater space, the comfort of an extra-large sectional, surrounded by charcoal walls, creates a cinematic ambience. Wall washer lights ensure optimal viewing during movies and gatherings.
---
Project completed by Wendy Langston's Everything Home interior design firm, which serves Carmel, Zionsville, Fishers, Westfield, Noblesville, and Indianapolis.
For more about Everything Home, see here: https://everythinghomedesigns.com/
To learn more about this project, see here: https://everythinghomedesigns.com/portfolio/carmel-basement-renovation
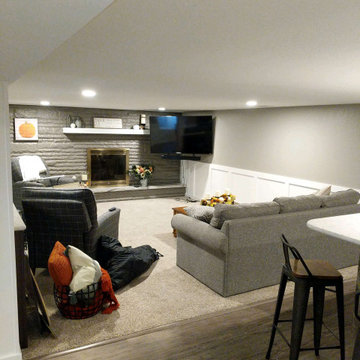
Inredning av en amerikansk stor källare utan fönster, med grå väggar, vinylgolv, en standard öppen spis, en spiselkrans i tegelsten och grått golv
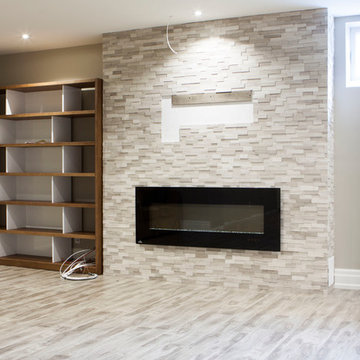
Marble cladding around a 60" Napoleon electric fireplace
Inspiration för en stor funkis källare utan fönster, med grå väggar, laminatgolv, en standard öppen spis, en spiselkrans i tegelsten och grått golv
Inspiration för en stor funkis källare utan fönster, med grå väggar, laminatgolv, en standard öppen spis, en spiselkrans i tegelsten och grått golv

Bild på en mellanstor vintage källare utan fönster, med beige väggar, heltäckningsmatta, en standard öppen spis och en spiselkrans i tegelsten

Maconochie
Inredning av en klassisk mellanstor källare utan fönster, med vita väggar, marmorgolv, en bred öppen spis, en spiselkrans i tegelsten och grått golv
Inredning av en klassisk mellanstor källare utan fönster, med vita väggar, marmorgolv, en bred öppen spis, en spiselkrans i tegelsten och grått golv
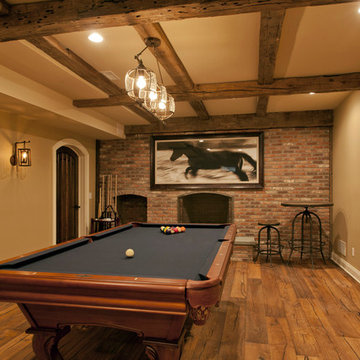
Doyle Coffin Architecture, LLC
+Dan Lenore, Photographer
Idéer för en stor rustik källare utan fönster, med beige väggar, mellanmörkt trägolv, en standard öppen spis och en spiselkrans i tegelsten
Idéer för en stor rustik källare utan fönster, med beige väggar, mellanmörkt trägolv, en standard öppen spis och en spiselkrans i tegelsten
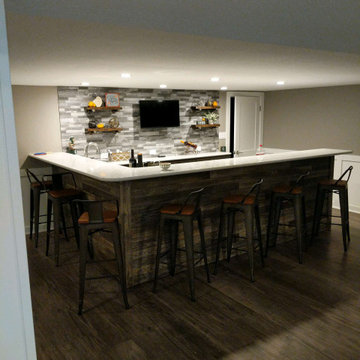
Idéer för stora lantliga källare utan fönster, med grå väggar, vinylgolv, en standard öppen spis, en spiselkrans i tegelsten och grått golv

Below Buchanan is a basement renovation that feels as light and welcoming as one of our outdoor living spaces. The project is full of unique details, custom woodworking, built-in storage, and gorgeous fixtures. Custom carpentry is everywhere, from the built-in storage cabinets and molding to the private booth, the bar cabinetry, and the fireplace lounge.
Creating this bright, airy atmosphere was no small challenge, considering the lack of natural light and spatial restrictions. A color pallet of white opened up the space with wood, leather, and brass accents bringing warmth and balance. The finished basement features three primary spaces: the bar and lounge, a home gym, and a bathroom, as well as additional storage space. As seen in the before image, a double row of support pillars runs through the center of the space dictating the long, narrow design of the bar and lounge. Building a custom dining area with booth seating was a clever way to save space. The booth is built into the dividing wall, nestled between the support beams. The same is true for the built-in storage cabinet. It utilizes a space between the support pillars that would otherwise have been wasted.
The small details are as significant as the larger ones in this design. The built-in storage and bar cabinetry are all finished with brass handle pulls, to match the light fixtures, faucets, and bar shelving. White marble counters for the bar, bathroom, and dining table bring a hint of Hollywood glamour. White brick appears in the fireplace and back bar. To keep the space feeling as lofty as possible, the exposed ceilings are painted black with segments of drop ceilings accented by a wide wood molding, a nod to the appearance of exposed beams. Every detail is thoughtfully chosen right down from the cable railing on the staircase to the wood paneling behind the booth, and wrapping the bar.
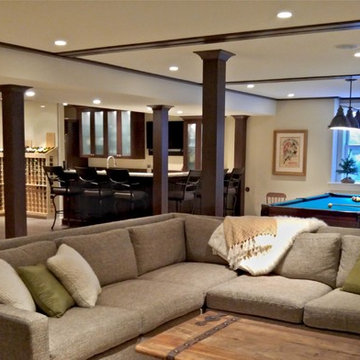
Idéer för en stor modern källare utan fönster, med beige väggar, heltäckningsmatta, en standard öppen spis och en spiselkrans i tegelsten

Remodeling an existing 1940s basement is a challenging! We started off with reframing and rough-in to open up the living space, to create a new wine cellar room, and bump-out for the new gas fireplace. The drywall was given a Level 5 smooth finish to provide a modern aesthetic. We then installed all the finishes from the brick fireplace and cellar floor, to the built-in cabinets and custom wine cellar racks. This project turned out amazing!
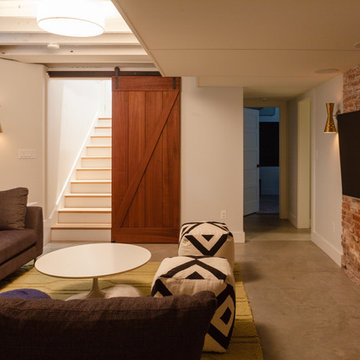
Foto på en mellanstor funkis källare utan fönster, med vita väggar, betonggolv, en standard öppen spis och en spiselkrans i tegelsten
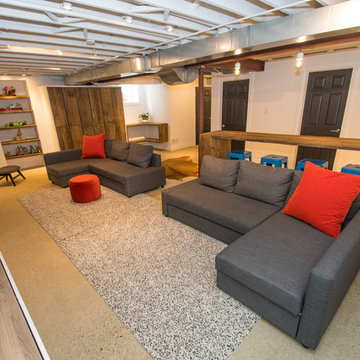
Idéer för stora industriella källare utan fönster, med vita väggar, betonggolv, en standard öppen spis och en spiselkrans i tegelsten
231 foton på källare utan fönster, med en spiselkrans i tegelsten
1