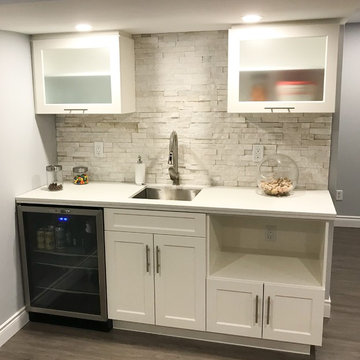1 345 foton på källare utan fönster, med vinylgolv
Sortera efter:
Budget
Sortera efter:Populärt i dag
181 - 200 av 1 345 foton
Artikel 1 av 3
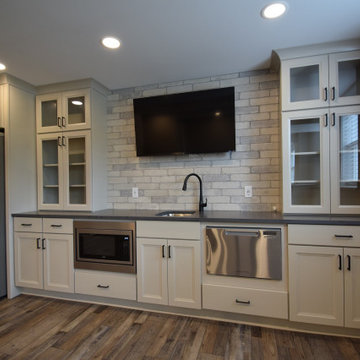
Idéer för att renovera en stor vintage källare utan fönster, med en hemmabar, beige väggar, vinylgolv och flerfärgat golv
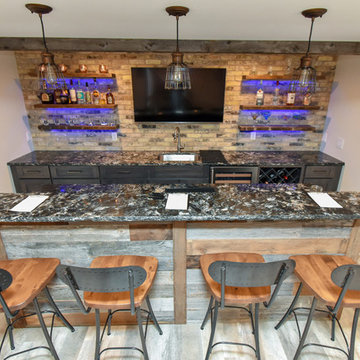
A dark and dingy basement is now the most popular area of this family’s home. The new basement enhances and expands their living area, giving them a relaxing space for watching movies together and a separate, swanky bar area for watching sports games.
The design creatively uses reclaimed barnwood throughout the space, including ceiling beams, the staircase, the face of the bar, the TV wall in the seating area, open shelving and a sliding barn door.
The client wanted a masculine bar area for hosting friends/family. It’s the perfect space for watching games and serving drinks. The bar area features hickory cabinets with a granite stain, quartz countertops and an undermount sink. There is plenty of cabinet storage, floating shelves for displaying bottles/glassware, a wine shelf and beverage cooler.
The most notable feature of the bar is the color changing LED strip lighting under the shelves. The lights illuminate the bottles on the shelves and the cream city brick wall. The lighting makes the space feel upscale and creates a great atmosphere when the homeowners are entertaining.
We sourced all the barnwood from the same torn down barn to make sure all the wood matched. We custom milled the wood for the stairs, newel posts, railings, ceiling beams, bar face, wood accent wall behind the TV, floating bar shelves and sliding barn door. Our team designed, constructed and installed the sliding barn door that separated the finished space from the laundry/storage area. The staircase leading to the basement now matches the style of the other staircase in the house, with white risers and wood treads.
Lighting is an important component of this space, as this basement is dark with no windows or natural light. Recessed lights throughout the room are on dimmers and can be adjusted accordingly. The living room is lit with an overhead light fixture and there are pendant lights over the bar.
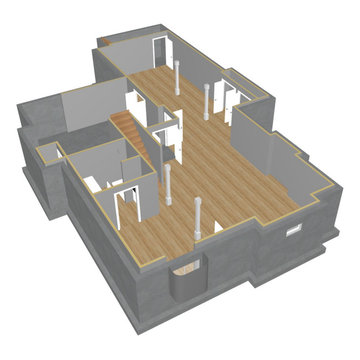
Converting a previously unfinished basement (exposed insulation) into a play area for children. Adding a bathroom as well as
Inredning av en amerikansk mellanstor källare utan fönster, med grå väggar och vinylgolv
Inredning av en amerikansk mellanstor källare utan fönster, med grå väggar och vinylgolv
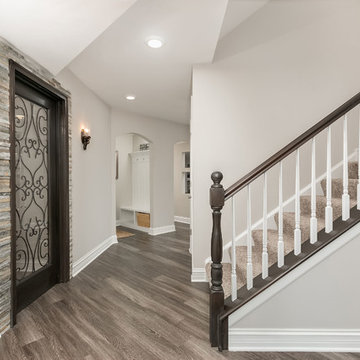
©Finished Basement Company
Bild på en stor vintage källare utan fönster, med vita väggar, vinylgolv och brunt golv
Bild på en stor vintage källare utan fönster, med vita väggar, vinylgolv och brunt golv
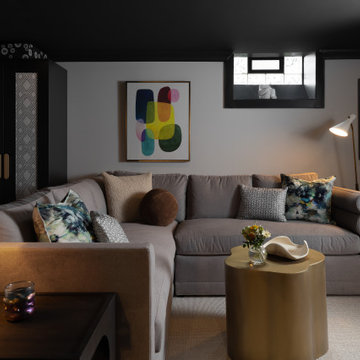
Bild på en liten funkis källare utan fönster, med en hemmabar, svarta väggar, vinylgolv, en standard öppen spis, en spiselkrans i sten och brunt golv
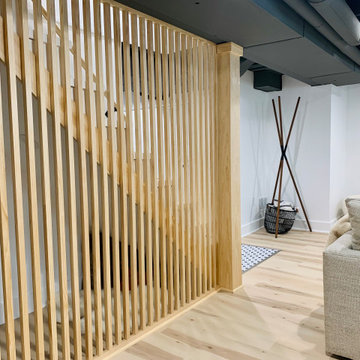
This basement was waterproofed, reconfigured and finished to create three (maybe four) distinct areas. The first, at the entry from the garage is the mud room. There’s plenty of storage for jackets, bags, shoes and toys. Clean textures are layered through the use of BW tile, decorative and functional pine elements and a jute stair runner. This area opens to a media room with surround sound. Followed by a hidden laundry bar and playroom. With multiple uses this substructure is a favorite for everyone in the family.
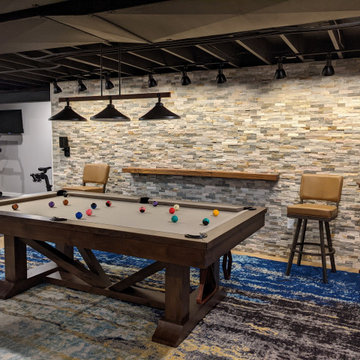
Inspiration för en stor källare utan fönster, med vinylgolv och brunt golv
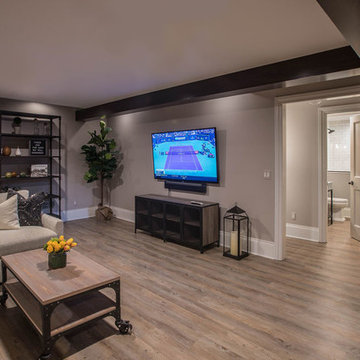
The area surrounding the bar includes a comfortable TV/sitting area and a game room large enough for shuffleboard, foosball and lots of kid’s toys. All of this sits on Core-Tec wood grained flooring, for a beautiful look that will endure years of foot traffic.
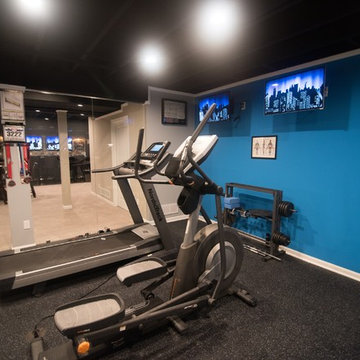
Flooring: American Essentials Flooring - Rubber Flooring
Paint: SW 6958 Dynamic Blue
Modern inredning av en stor källare utan fönster, med grå väggar, vinylgolv och brunt golv
Modern inredning av en stor källare utan fönster, med grå väggar, vinylgolv och brunt golv
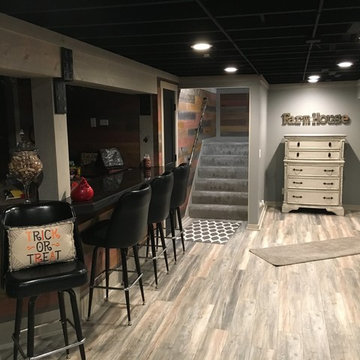
Farm house themed basement with drift wood finished trim, bathroom, and wet bar
Foto på en stor lantlig källare utan fönster, med grå väggar, vinylgolv och grått golv
Foto på en stor lantlig källare utan fönster, med grå väggar, vinylgolv och grått golv
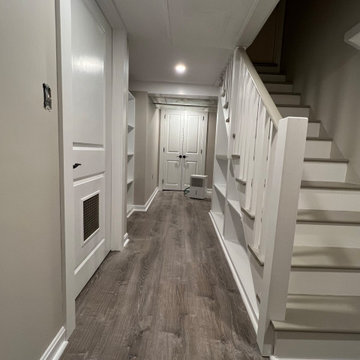
A previously unfinished space, now a beautiful family living space. Luxury vinyl plank flooring, under stair storage with snack counter, and custom cabinets to hide the gas meter and electrical panel.
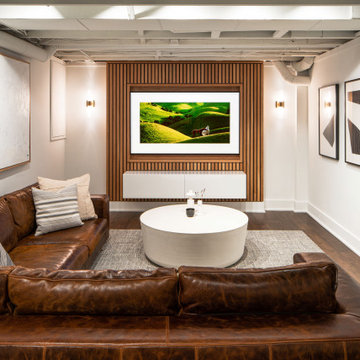
Inspiration för mellanstora moderna källare utan fönster, med vita väggar, vinylgolv och brunt golv
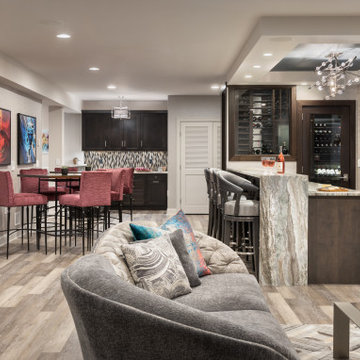
The client wanted to change their partially finished basement from an indoor play area for their children and pets to a club like atmosphere where they could entertain in the winter months, enjoy watching sports and share their favorite hobby, tasting wine. The design was realized by integrating a natural jog in the exterior wall which provided the perfect spot to recess the back-bar area, a television and lighted shelves to display liquor. The lighted shelving creates a cool illumination which adds to the club vibe. Tall illuminated glass door cabinets display glasses and bar ware. Under the counter you will find a dishwasher, sink, ice maker and liquor storage. The front bar contains an undercounter refrigerator, built in garbage/ recycle center and more custom storage for cases of beer, soda and mixers. A raised waterfall countertop has seating for six. High top tables add to the club feel and can be combined for communal style tastings. For the client’s extensive wine collection, a walk-in wine cellar anchors the bar. Glass panels showcase the bottles and illuminate the space with soft dramatic lighting. Extra high ceiling heights allowed for a dropped soffit around the bar for recessed lighting and created a tray ceiling to highlight the custom chrome and crystal light fixture
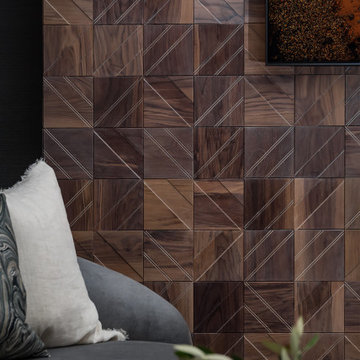
Basement Remodel with multiple areas for work, play and relaxation.
Klassisk inredning av en stor källare utan fönster, med grå väggar, vinylgolv, en standard öppen spis, en spiselkrans i sten och brunt golv
Klassisk inredning av en stor källare utan fönster, med grå väggar, vinylgolv, en standard öppen spis, en spiselkrans i sten och brunt golv
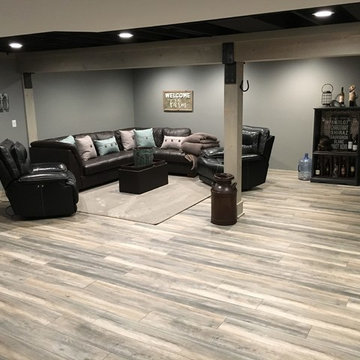
Farm house themed basement with drift wood finished trim, bathroom, and wet bar
Bild på en stor lantlig källare utan fönster, med grå väggar, vinylgolv och grått golv
Bild på en stor lantlig källare utan fönster, med grå väggar, vinylgolv och grått golv
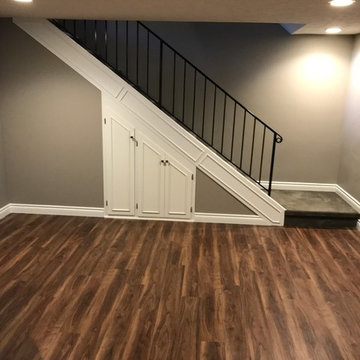
Inspiration för mellanstora klassiska källare utan fönster, med grå väggar, vinylgolv och brunt golv
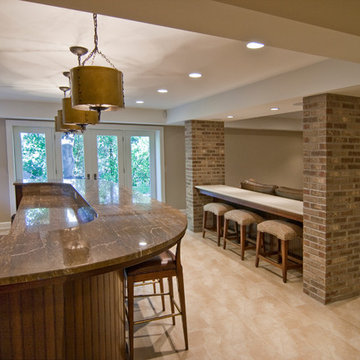
Foto på en stor funkis källare utan fönster, med beige väggar, vinylgolv och beiget golv
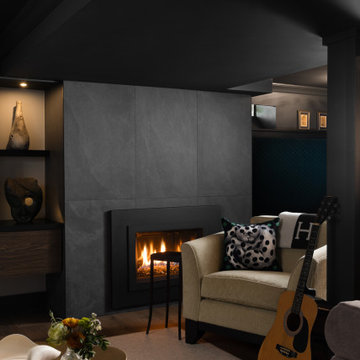
Idéer för att renovera en liten funkis källare utan fönster, med en hemmabar, svarta väggar, vinylgolv, en standard öppen spis, en spiselkrans i sten och brunt golv
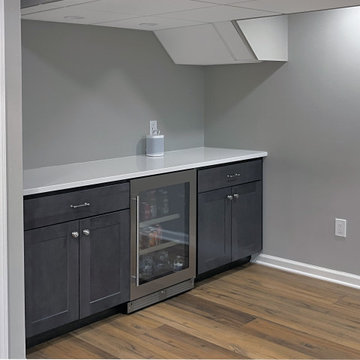
Multiple renovations! Newly finished basement is a perfect kids space/entertainment area that includes a home gym, bathroom, luxury vinyl flooring, dry bar, and storage spaces throughout. 2-Story addition expands first floor to create a bright and open living-dining area. Custom bar for display and storage, beautiful trim work, double entry staircase, new home office. Updated fireplace with stone surround and new mantle. First floor includes updated bathroom and mudroom/laundry with custom built-in storage. Second floor, children's bedrooms were expanded to include custom closet addition. Exterior updates include new siding, trim, doors, windows, and roofing. Interior 2-car garage finished with charging stations, durable epoxy flooring, custom storage and bench.
1 345 foton på källare utan fönster, med vinylgolv
10
