167 foton på källare utan fönster
Sortera efter:
Budget
Sortera efter:Populärt i dag
61 - 80 av 167 foton
Artikel 1 av 3
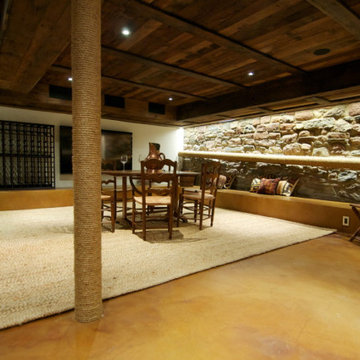
Inspiration för en stor vintage källare utan fönster, med vita väggar, betonggolv och brunt golv
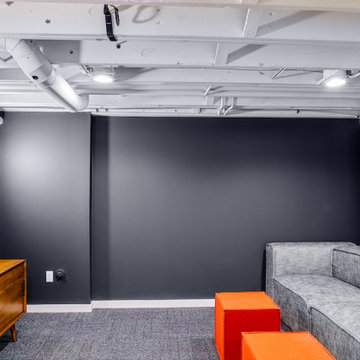
A basement remodel in a 1970's home is made simpler by keeping the ceiling open for easy access to mechanicals. Design and construction by Meadowlark Design + Build in Ann Arbor, Michigan. Professional photography by Sean Carter.
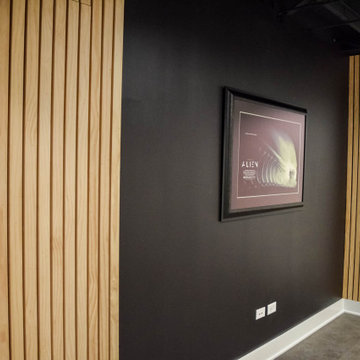
Idéer för funkis källare utan fönster, med svarta väggar, laminatgolv och svart golv
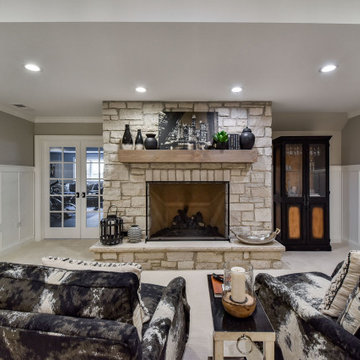
Inspiration för stora klassiska källare utan fönster, med en hemmabar, vita väggar, heltäckningsmatta, en standard öppen spis, en spiselkrans i sten och beiget golv
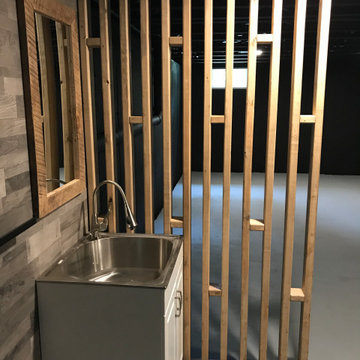
This is the basement. We painted the whole thing black. We put the 2x4s to separate the area with the sink and the washing machines that will stand there.
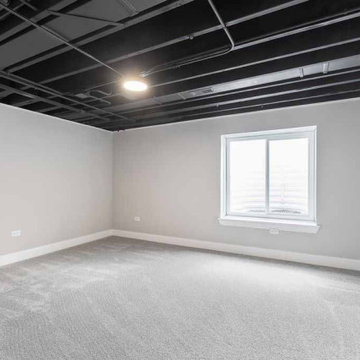
Exempel på en mellanstor modern källare utan fönster, med grå väggar, heltäckningsmatta och grått golv
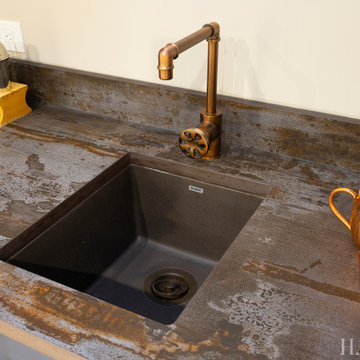
Inspiration för mellanstora industriella källare utan fönster, med en hemmabar, beige väggar, laminatgolv och flerfärgat golv
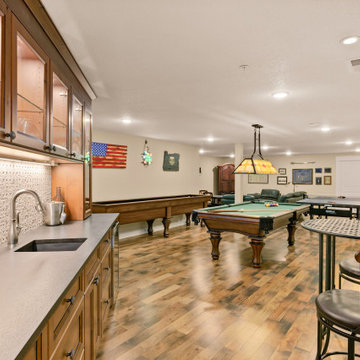
Well lit basement living and dining area.
Idéer för att renovera en stor vintage källare utan fönster, med ett spelrum, vita väggar, mellanmörkt trägolv, en standard öppen spis, en spiselkrans i trä och brunt golv
Idéer för att renovera en stor vintage källare utan fönster, med ett spelrum, vita väggar, mellanmörkt trägolv, en standard öppen spis, en spiselkrans i trä och brunt golv
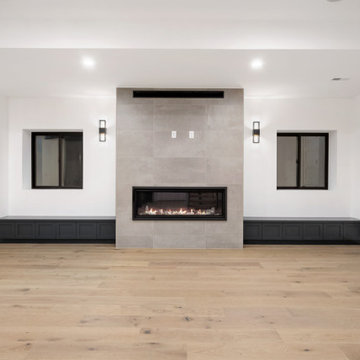
Industriell inredning av en stor källare utan fönster, med en hemmabar, vita väggar, ljust trägolv, en standard öppen spis, en spiselkrans i trä och brunt golv
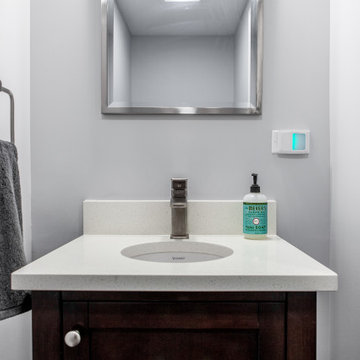
Inspiration för en stor vintage källare utan fönster, med ett spelrum, grå väggar, vinylgolv och brunt golv
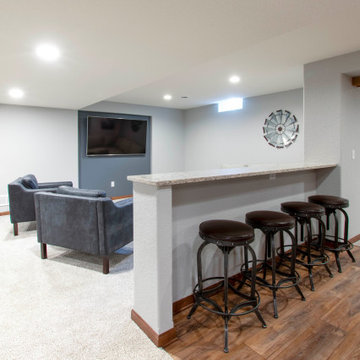
This Hartland, Wisconsin basement is a welcoming teen hangout area and family space. The design blends both rustic and transitional finishes to make the space feel cozy.
This space has it all – a bar, kitchenette, lounge area, full bathroom, game area and hidden mechanical/storage space. There is plenty of space for hosting parties and family movie nights.
Highlights of this Hartland basement remodel:
- We tied the space together with barnwood: an accent wall, beams and sliding door
- The staircase was opened at the bottom and is now a feature of the room
- Adjacent to the bar is a cozy lounge seating area for watching movies and relaxing
- The bar features dark stained cabinetry and creamy beige quartz counters
- Guests can sit at the bar or the counter overlooking the lounge area
- The full bathroom features a Kohler Choreograph shower surround
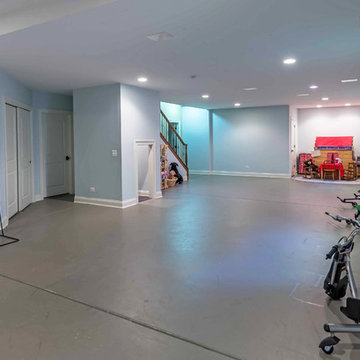
This large, light blue colored basement is complete with an exercise area, game storage, and a ton of space for indoor activities. It also has under the stair storage perfect for a cozy reading nook. The painted concrete floor makes this space perfect for riding bikes, and playing some indoor basketball.

Inspiration för stora källare utan fönster, med en hemmabar, vita väggar, ljust trägolv, en standard öppen spis, en spiselkrans i tegelsten och grått golv

Idéer för en stor klassisk källare utan fönster, med en hemmabar, vita väggar, heltäckningsmatta, en standard öppen spis, en spiselkrans i sten och beiget golv
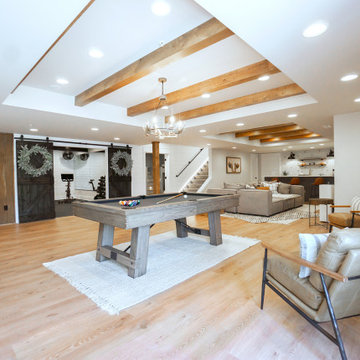
Idéer för en lantlig källare utan fönster, med ett spelrum, vita väggar, en standard öppen spis och beiget golv
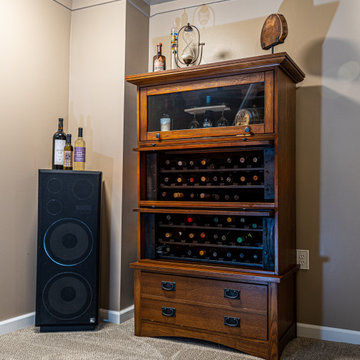
Inredning av en amerikansk mellanstor källare utan fönster, med ett spelrum, bruna väggar, heltäckningsmatta och beiget golv
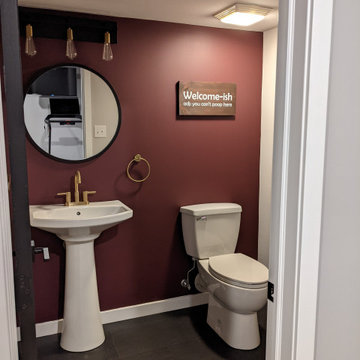
Inspiration för en stor källare utan fönster, med vinylgolv och brunt golv
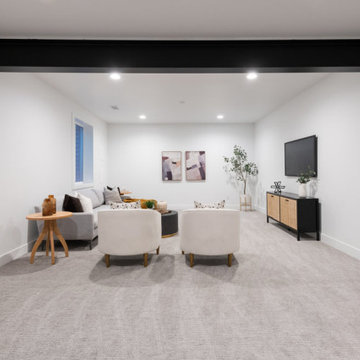
Inspiration för klassiska källare utan fönster, med vita väggar, heltäckningsmatta och grått golv
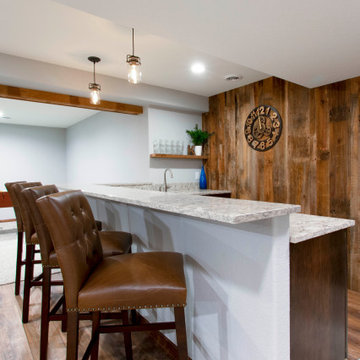
This Hartland, Wisconsin basement is a welcoming teen hangout area and family space. The design blends both rustic and transitional finishes to make the space feel cozy.
This space has it all – a bar, kitchenette, lounge area, full bathroom, game area and hidden mechanical/storage space. There is plenty of space for hosting parties and family movie nights.
Highlights of this Hartland basement remodel:
- We tied the space together with barnwood: an accent wall, beams and sliding door
- The staircase was opened at the bottom and is now a feature of the room
- Adjacent to the bar is a cozy lounge seating area for watching movies and relaxing
- The bar features dark stained cabinetry and creamy beige quartz counters
- Guests can sit at the bar or the counter overlooking the lounge area
- The full bathroom features a Kohler Choreograph shower surround
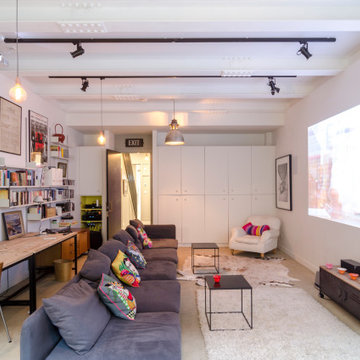
Basement constructed under an Edwardian House - cinema space and studio
Modern inredning av en stor källare utan fönster, med vita väggar och ljust trägolv
Modern inredning av en stor källare utan fönster, med vita väggar och ljust trägolv
167 foton på källare utan fönster
4