269 foton på källare utan ingång, med en spiselkrans i tegelsten
Sortera efter:
Budget
Sortera efter:Populärt i dag
1 - 20 av 269 foton
Artikel 1 av 3

Idéer för en mellanstor klassisk källare utan ingång, med beige väggar, vinylgolv, en standard öppen spis, en spiselkrans i tegelsten och grått golv

A traditional fireplace was updated with a custom-designed surround, custom-designed builtins, and elevated finishes paired with high-end lighting.
Inspiration för en mellanstor vintage källare utan ingång, med ett spelrum, beige väggar, heltäckningsmatta, en standard öppen spis, en spiselkrans i tegelsten och beiget golv
Inspiration för en mellanstor vintage källare utan ingång, med ett spelrum, beige väggar, heltäckningsmatta, en standard öppen spis, en spiselkrans i tegelsten och beiget golv
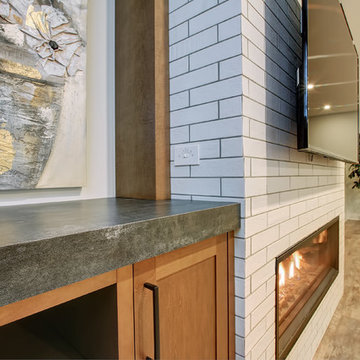
Cozy basement entertainment space with floor-to-ceiling linear fireplace and tailor-made bar
Idéer för att renovera en mellanstor vintage källare utan ingång, med vita väggar, en bred öppen spis och en spiselkrans i tegelsten
Idéer för att renovera en mellanstor vintage källare utan ingång, med vita väggar, en bred öppen spis och en spiselkrans i tegelsten

Idéer för en liten modern källare utan ingång, med gröna väggar, heltäckningsmatta, en standard öppen spis, en spiselkrans i tegelsten och grått golv
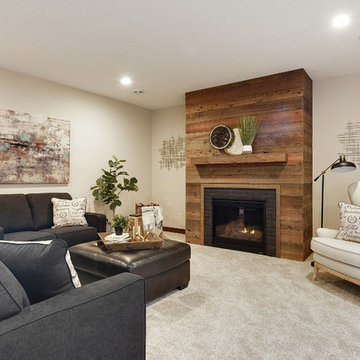
Bild på en stor vintage källare utan ingång, med grå väggar, heltäckningsmatta, en standard öppen spis, en spiselkrans i tegelsten och vitt golv

Full basement remodel. Remove (2) load bearing walls to open up entire space. Create new wall to enclose laundry room. Create dry bar near entry. New floating hearth at fireplace and entertainment cabinet with mesh inserts. Create storage bench with soft close lids for toys an bins. Create mirror corner with ballet barre. Create reading nook with book storage above and finished storage underneath and peek-throughs. Finish off and create hallway to back bedroom through utility room.
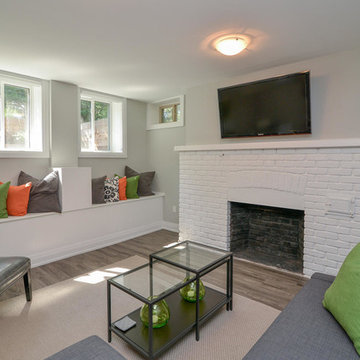
Klassisk inredning av en mellanstor källare utan ingång, med grå väggar, mellanmörkt trägolv, en standard öppen spis, en spiselkrans i tegelsten och grått golv

Exempel på en mellanstor klassisk källare utan ingång, med gröna väggar, ljust trägolv, en standard öppen spis och en spiselkrans i tegelsten
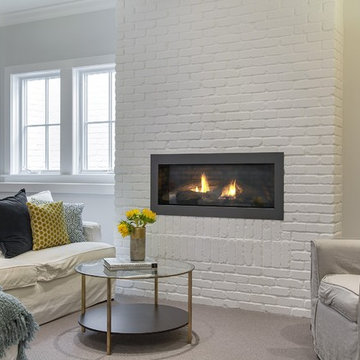
SpaceCrafting Real Estate Photography
Idéer för en mellanstor klassisk källare utan ingång, med grå väggar, heltäckningsmatta, en bred öppen spis och en spiselkrans i tegelsten
Idéer för en mellanstor klassisk källare utan ingång, med grå väggar, heltäckningsmatta, en bred öppen spis och en spiselkrans i tegelsten
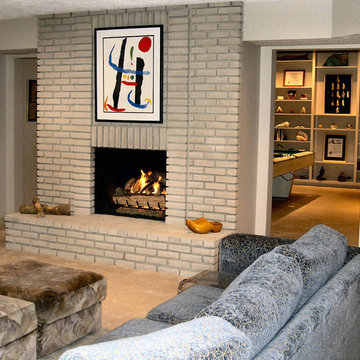
Bild på en mellanstor funkis källare utan ingång, med beige väggar, heltäckningsmatta, en standard öppen spis, en spiselkrans i tegelsten och beiget golv

Phoenix Photographic
Inspiration för mellanstora eklektiska källare utan ingång, med flerfärgade väggar, klinkergolv i porslin, en spiselkrans i tegelsten och svart golv
Inspiration för mellanstora eklektiska källare utan ingång, med flerfärgade väggar, klinkergolv i porslin, en spiselkrans i tegelsten och svart golv

Idéer för mycket stora vintage källare utan ingång, med grå väggar, mellanmörkt trägolv, en standard öppen spis, en spiselkrans i tegelsten, brunt golv och ett spelrum
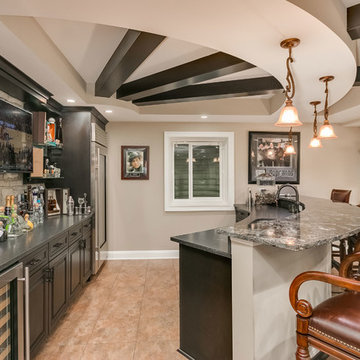
©Finished Basement Company
Klassisk inredning av en mycket stor källare utan ingång, med grå väggar, mörkt trägolv, en öppen hörnspis, en spiselkrans i tegelsten och brunt golv
Klassisk inredning av en mycket stor källare utan ingång, med grå väggar, mörkt trägolv, en öppen hörnspis, en spiselkrans i tegelsten och brunt golv

The family room area in this basement features a whitewashed brick fireplace with custom mantle surround, custom builtins with lots of storage and butcher block tops. Navy blue wallpaper and brass pop-over lights accent the fireplace wall. The elevated bar behind the sofa is perfect for added seating. Behind the elevated bar is an entertaining bar with navy cabinets, open shelving and quartz countertops.

The owners wanted to add space to their DC home by utilizing the existing dark, wet basement. We were able to create a light, bright space for their growing family. Behind the walls we updated the plumbing, insulation and waterproofed the basement. You can see the beautifully finished space is multi-functional with a play area, TV viewing, new spacious bath and laundry room - the perfect space for a growing family.
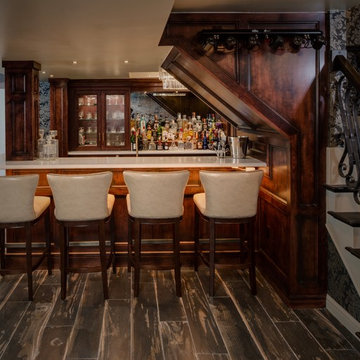
Phoenix Photographic
Inredning av en eklektisk mellanstor källare utan ingång, med flerfärgade väggar, klinkergolv i porslin, en spiselkrans i tegelsten och svart golv
Inredning av en eklektisk mellanstor källare utan ingång, med flerfärgade väggar, klinkergolv i porslin, en spiselkrans i tegelsten och svart golv
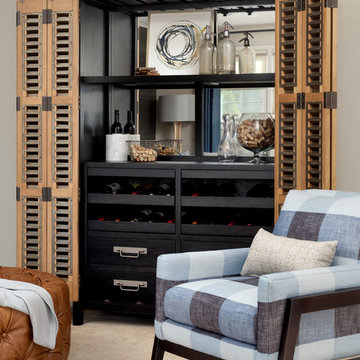
A classic city home basement gets a new lease on life. Our clients wanted their basement den to reflect their personalities. The mood of the room is set by the dark gray brick wall. Natural wood mixed with industrial design touches and fun fabric patterns give this room the cool factor. Photos by Jenn Verrier Photography
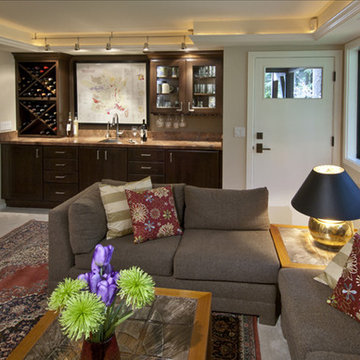
Part of a whole home renovation
Exempel på en modern källare utan ingång, med bruna väggar, heltäckningsmatta och en spiselkrans i tegelsten
Exempel på en modern källare utan ingång, med bruna väggar, heltäckningsmatta och en spiselkrans i tegelsten
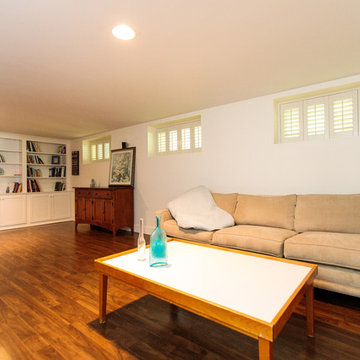
This beautifully sited Colonial captures the essence of the serene and sophisticated Webster Hill neighborhood. Stunning architectural design and a character-filled interior will serve with distinction and grace for years to come. Experience the full effect of the family room with dramatic cathedral ceiling, built-in bookcases and grand brick fireplace. The open floor plan leads to a spacious kitchen equipped with stainless steel appliances. The dining room with built-in china cabinets and a generously sized living room are perfect for entertaining. Exceptional guest accommodations or alternative master suite are found in a stunning renovated second floor addition with vaulted ceiling, sitting room, luxurious bath and custom closets. The fabulous mudroom is a true necessity for today's living. The spacious lower level includes play room and game room, full bath, and plenty of storage. Enjoy evenings on the screened porch overlooking the park-like grounds abutting conservation land.

This basement was completely stripped out and renovated to a very high standard, a real getaway for the homeowner or guests. Design by Sarah Kahn at Jennifer Gilmer Kitchen & Bath, photography by Keith Miller at Keiana Photograpy, staging by Tiziana De Macceis from Keiana Photography.
269 foton på källare utan ingång, med en spiselkrans i tegelsten
1