357 foton på källare utan ingång, med klinkergolv i porslin
Sortera efter:
Budget
Sortera efter:Populärt i dag
1 - 20 av 357 foton
Artikel 1 av 3

This used to be a completely unfinished basement with concrete floors, cinder block walls, and exposed floor joists above. The homeowners wanted to finish the space to include a wet bar, powder room, separate play room for their daughters, bar seating for watching tv and entertaining, as well as a finished living space with a television with hidden surround sound speakers throughout the space. They also requested some unfinished spaces; one for exercise equipment, and one for HVAC, water heater, and extra storage. With those requests in mind, I designed the basement with the above required spaces, while working with the contractor on what components needed to be moved. The homeowner also loved the idea of sliding barn doors, which we were able to use as at the opening to the unfinished storage/HVAC area.

A brownstone cellar revitalized with custom built ins throughout for tv lounging, plenty of play space, and a fitness center.
Exempel på en mellanstor modern källare utan ingång, med vita väggar, klinkergolv i porslin och beiget golv
Exempel på en mellanstor modern källare utan ingång, med vita väggar, klinkergolv i porslin och beiget golv

Foto på en mellanstor vintage källare utan ingång, med klinkergolv i porslin, en standard öppen spis, en spiselkrans i trä och grått golv

The basement was block walls with concrete floors and open floor joists before we showed up
Exempel på en stor modern källare utan ingång, med grå väggar, klinkergolv i porslin, en öppen hörnspis och grått golv
Exempel på en stor modern källare utan ingång, med grå väggar, klinkergolv i porslin, en öppen hörnspis och grått golv

Glass front cabinetry and custom wine racks create plenty of storage for barware and libations.
Photo credit: Perko Photography
Idéer för mycket stora vintage källare utan ingång, med grå väggar, klinkergolv i porslin och brunt golv
Idéer för mycket stora vintage källare utan ingång, med grå väggar, klinkergolv i porslin och brunt golv

Phoenix Photographic
Inspiration för mellanstora eklektiska källare utan ingång, med flerfärgade väggar, klinkergolv i porslin, en spiselkrans i tegelsten och svart golv
Inspiration för mellanstora eklektiska källare utan ingång, med flerfärgade väggar, klinkergolv i porslin, en spiselkrans i tegelsten och svart golv
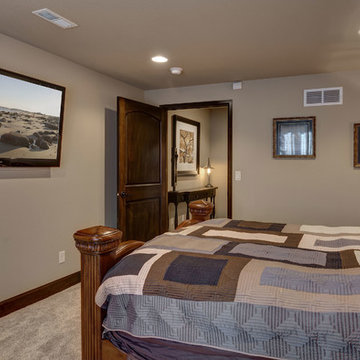
©Finished Basement Company
Exempel på en mellanstor klassisk källare utan ingång, med beige väggar, klinkergolv i porslin och brunt golv
Exempel på en mellanstor klassisk källare utan ingång, med beige väggar, klinkergolv i porslin och brunt golv

This eclectic space is infused with unique pieces and warm finishes combined to create a welcoming and comfortable space. We used Ikea kitchen cabinets and butcher block counter top for the bar area and built in media center. Custom wood floating shelves to match, maximize storage while maintaining clean lines and minimizing clutter. A custom bar table in the same wood tones is the perfect spot to hang out and play games. Splashes of brass and pewter in the hardware and antique accessories offset bright accents that pop against or white walls and ceiling. Grey floor tiles are an easy to clean solution warmed up by woven area rugs.

Exempel på en mellanstor klassisk källare utan ingång, med vita väggar, klinkergolv i porslin och grått golv

Klassisk inredning av en liten källare utan ingång, med flerfärgade väggar, klinkergolv i porslin och beiget golv
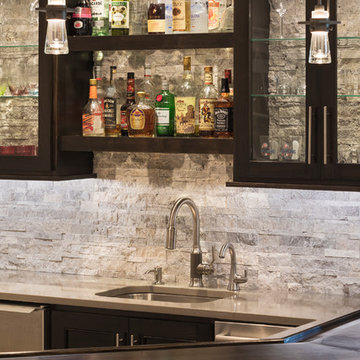
Jim Kruger Landmark Photography
Exempel på en stor klassisk källare utan ingång, med beige väggar, klinkergolv i porslin och brunt golv
Exempel på en stor klassisk källare utan ingång, med beige väggar, klinkergolv i porslin och brunt golv

Basement remodel in Dublin, Ohio designed by Monica Lewis CMKBD, MCR, UDCP of J.S. Brown & Co. Project Manager Dave West. Photography by Todd Yarrington.
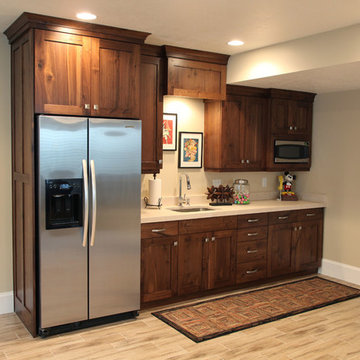
Exempel på en mellanstor klassisk källare utan ingång, med beige väggar och klinkergolv i porslin

Larosa Built Homes
Idéer för en liten klassisk källare utan ingång, med grå väggar, klinkergolv i porslin och beiget golv
Idéer för en liten klassisk källare utan ingång, med grå väggar, klinkergolv i porslin och beiget golv

Phoenix Photographic
Inspiration för mellanstora moderna källare utan ingång, med beige väggar, klinkergolv i porslin, en bred öppen spis, en spiselkrans i sten och beiget golv
Inspiration för mellanstora moderna källare utan ingång, med beige väggar, klinkergolv i porslin, en bred öppen spis, en spiselkrans i sten och beiget golv

This used to be a completely unfinished basement with concrete floors, cinder block walls, and exposed floor joists above. The homeowners wanted to finish the space to include a wet bar, powder room, separate play room for their daughters, bar seating for watching tv and entertaining, as well as a finished living space with a television with hidden surround sound speakers throughout the space. They also requested some unfinished spaces; one for exercise equipment, and one for HVAC, water heater, and extra storage. With those requests in mind, I designed the basement with the above required spaces, while working with the contractor on what components needed to be moved. The homeowner also loved the idea of sliding barn doors, which we were able to use as at the opening to the unfinished storage/HVAC area.
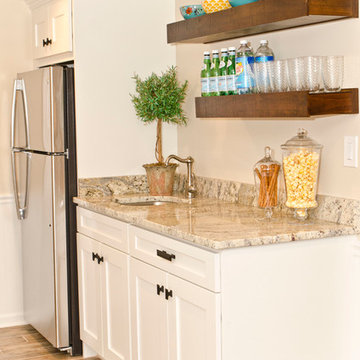
Dana Steinecker Photography, www.danasteineckerphotography.com
Lantlig inredning av en mellanstor källare utan ingång, med beige väggar och klinkergolv i porslin
Lantlig inredning av en mellanstor källare utan ingång, med beige väggar och klinkergolv i porslin
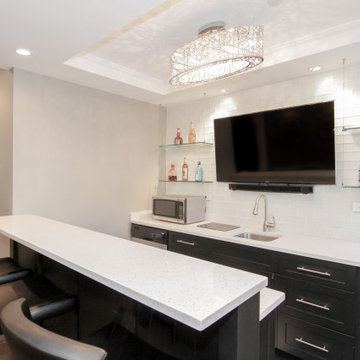
Bild på en mellanstor funkis källare utan ingång, med grå väggar, klinkergolv i porslin och grått golv
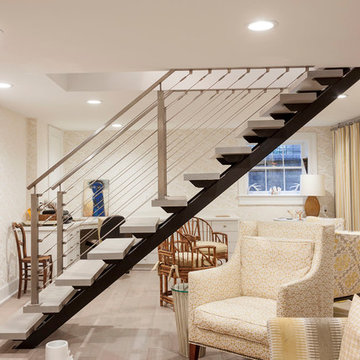
Photo: Berkay Demirkan
Inspiration för mellanstora klassiska källare utan ingång, med beige väggar och klinkergolv i porslin
Inspiration för mellanstora klassiska källare utan ingång, med beige väggar och klinkergolv i porslin
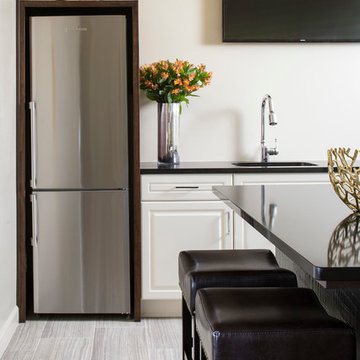
Photographer: Chipper Hatter
Bild på en stor funkis källare utan ingång, med beige väggar, klinkergolv i porslin och beiget golv
Bild på en stor funkis källare utan ingång, med beige väggar, klinkergolv i porslin och beiget golv
357 foton på källare utan ingång, med klinkergolv i porslin
1