375 foton på kapprum
Sortera efter:
Budget
Sortera efter:Populärt i dag
101 - 120 av 375 foton
Artikel 1 av 3
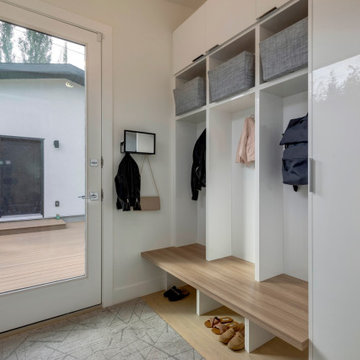
This functional and modern mudroom provides this family with sufficient storage for all their activities through a bright and clean aesthetic.
Inspiration för ett funkis kapprum, med vita väggar, travertin golv, en enkeldörr, en vit dörr och brunt golv
Inspiration för ett funkis kapprum, med vita väggar, travertin golv, en enkeldörr, en vit dörr och brunt golv
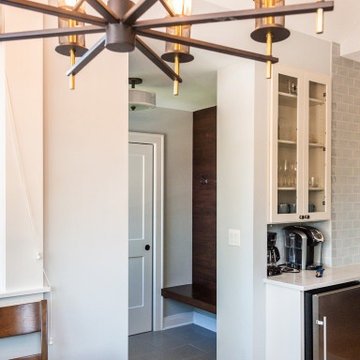
The pantry cabinets provide extensive storage while blurring the lines between the existing home and the new addition
Foto på ett litet amerikanskt kapprum, med blå väggar, klinkergolv i porslin, en enkeldörr, en svart dörr och grått golv
Foto på ett litet amerikanskt kapprum, med blå väggar, klinkergolv i porslin, en enkeldörr, en svart dörr och grått golv
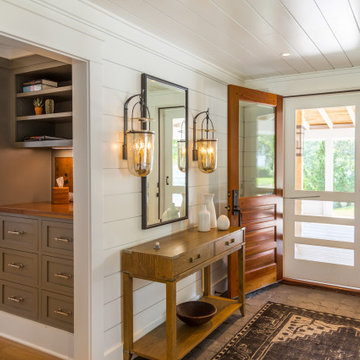
Bild på ett mellanstort maritimt kapprum, med vita väggar, klinkergolv i keramik, en enkeldörr, mellanmörk trädörr och brunt golv
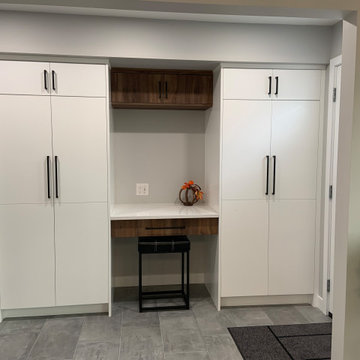
Idéer för att renovera ett mellanstort skandinaviskt kapprum, med grå väggar, klinkergolv i keramik, en enkeldörr, en vit dörr och grått golv
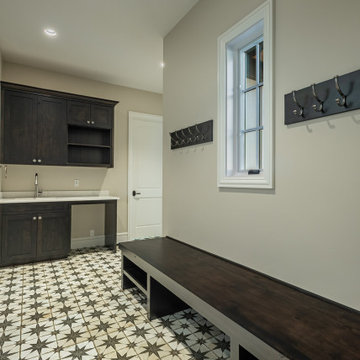
A modern twist on a Mediterranean style home, with touches of rustic.
Inspiration för ett medelhavsstil kapprum, med klinkergolv i porslin, en dubbeldörr, mörk trädörr och flerfärgat golv
Inspiration för ett medelhavsstil kapprum, med klinkergolv i porslin, en dubbeldörr, mörk trädörr och flerfärgat golv

Mudroom/Foyer, Master Bathroom and Laundry Room renovation in Pennington, NJ. By relocating the laundry room to the second floor A&E was able to expand the mudroom/foyer and add a powder room. Functional bench seating and custom inset cabinetry not only hide the clutter but look beautiful when you enter the home. Upstairs master bath remodel includes spacious walk-in shower with bench, freestanding soaking tub, double vanity with plenty of storage. Mixed metal hardware including bronze and chrome. Water closet behind pocket door. Walk-in closet features custom built-ins for plenty of storage. Second story laundry features shiplap walls, butcher block countertop for folding, convenient sink and custom cabinetry throughout. Granite, quartz and quartzite and neutral tones were used throughout these projects.
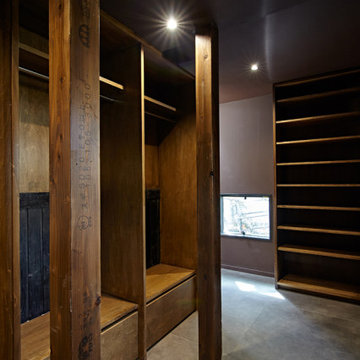
Modern inredning av ett mellanstort kapprum, med bruna väggar, klinkergolv i keramik, en skjutdörr, mellanmörk trädörr och grått golv
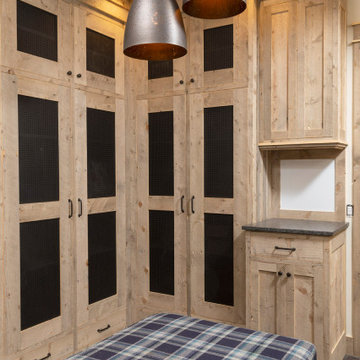
Spacious mudroom for the kids to kick off their muddy boots or snowy wet clothes. The 10' tall cabinets are reclaimed barn wood and have metal mesh to allow for air flow and drying of clothes.
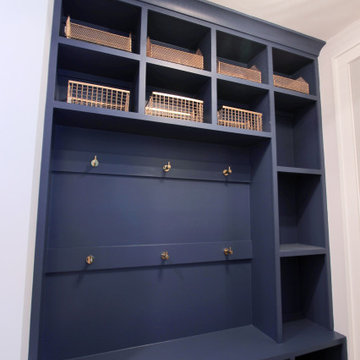
Inspiration för mellanstora moderna kapprum, med blå väggar och ljust trägolv

Bild på ett stort lantligt kapprum, med vita väggar, kalkstensgolv, en tvådelad stalldörr, ljus trädörr och grönt golv
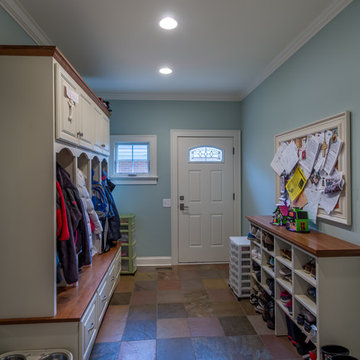
Bild på ett litet vintage kapprum, med blå väggar, klinkergolv i keramik, flerfärgat golv, en enkeldörr och en vit dörr
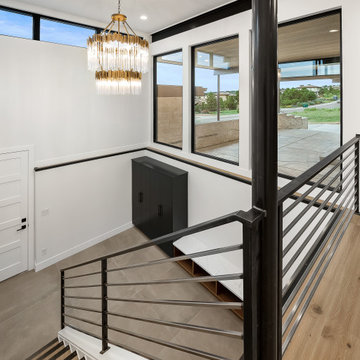
Idéer för att renovera ett stort retro kapprum, med vita väggar, klinkergolv i keramik, en enkeldörr, en svart dörr och grått golv
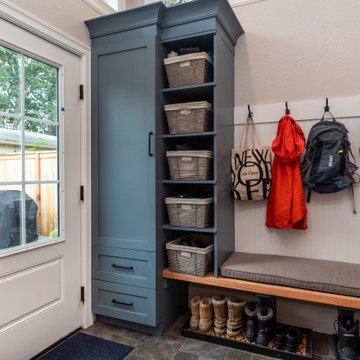
Exempel på ett stort lantligt kapprum, med beige väggar, klinkergolv i keramik och flerfärgat golv
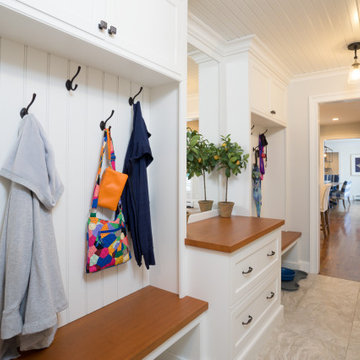
The Client was looking for a lot of daily useful storage, but was also looking for an open entryway. The design combined seating and a variety of Custom Cabinetry to allow for storage of shoes, handbags, coats, hats, and gloves. The two drawer cabinet was designed with a balanced drawer layout, however inside is an additional pullout drawer to store/charge devices. We also incorporated a much needed kennel space for the new puppy, which was integrated into the lower portion of the new Custom Cabinetry Coat Closet. Completing the rooms functional storage was a tall utility cabinet to house the vacuum, mops, and buckets. The finishing touch was the 2/3 glass side entry door allowing plenty of natural light in, but also high enough to keep the dog from leaving nose prints on the glass.
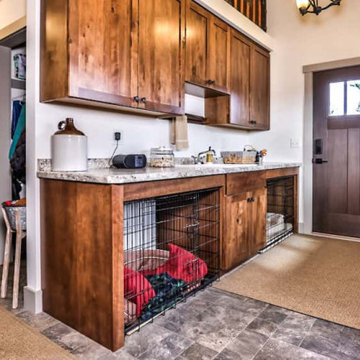
Mud Room Drop Zone with Cabinets Built to accommodate dog kennels, wood cabinets, drop-in sink. Tile Floors, painted walls, fiberglass door, painted poplar trims, dust shelf above upper cabinets for displays. Closet and Laundry Area in background
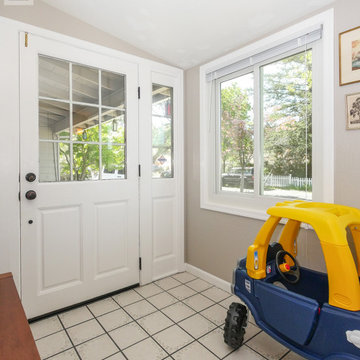
New sliding window we installed in this lovely entryway. This bright and welcoming mudroom style foyer looks great with this large new white window. Get started replacing the windows in your house with Renewal by Andersen of San Francisco serving the entire Bay Area.
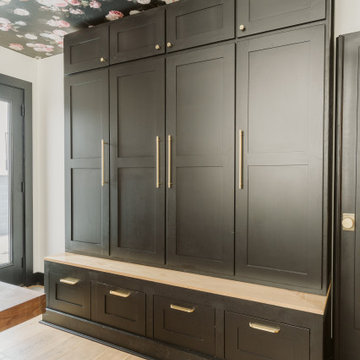
Exempel på ett litet modernt kapprum, med svarta väggar, ljust trägolv, en enkeldörr, en svart dörr och brunt golv
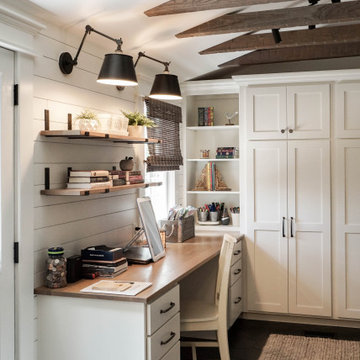
Bild på ett litet lantligt kapprum, med vita väggar, klinkergolv i keramik, en enkeldörr, mellanmörk trädörr och grått golv
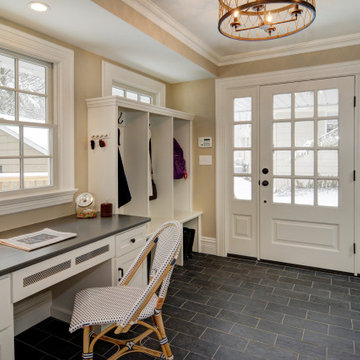
This bright mudroom off of a new rear entry addition features spacious cubbies and coat hooks, custom closets and a spacious home office desk overlooking the deck beyond. J&C Renovations, DRP Interiors, In House Photography

Mudroom/Foyer, Master Bathroom and Laundry Room renovation in Pennington, NJ. By relocating the laundry room to the second floor A&E was able to expand the mudroom/foyer and add a powder room. Functional bench seating and custom inset cabinetry not only hide the clutter but look beautiful when you enter the home. Upstairs master bath remodel includes spacious walk-in shower with bench, freestanding soaking tub, double vanity with plenty of storage. Mixed metal hardware including bronze and chrome. Water closet behind pocket door. Walk-in closet features custom built-ins for plenty of storage. Second story laundry features shiplap walls, butcher block countertop for folding, convenient sink and custom cabinetry throughout. Granite, quartz and quartzite and neutral tones were used throughout these projects.
375 foton på kapprum
6