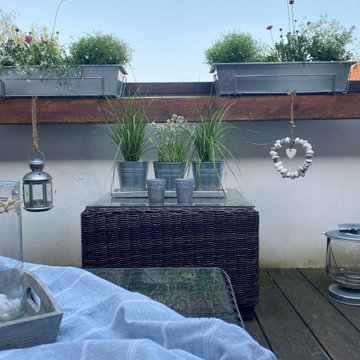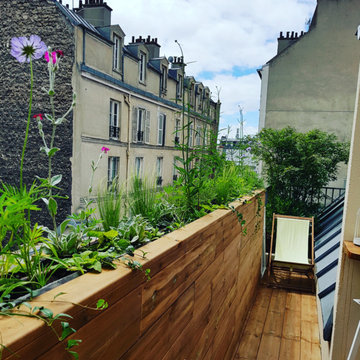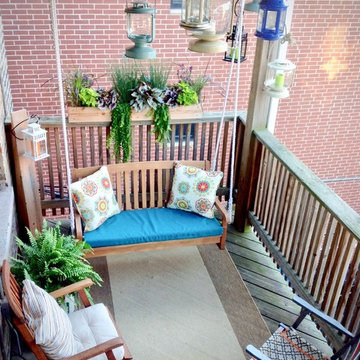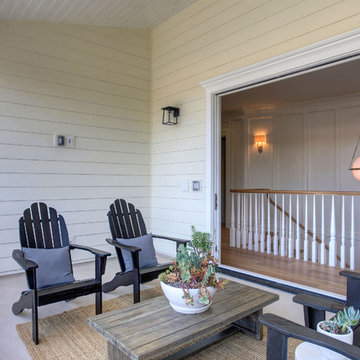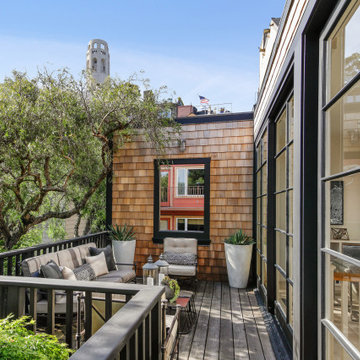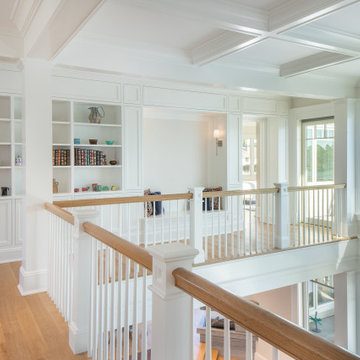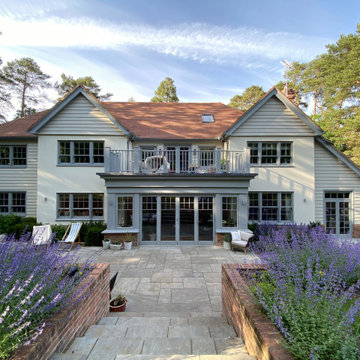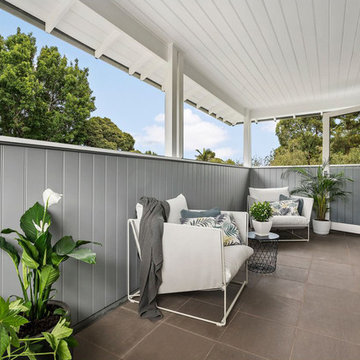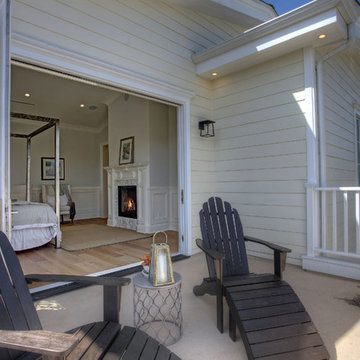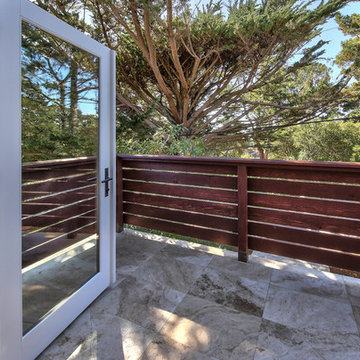148 foton på klassisk balkong, med räcke i trä
Sortera efter:
Budget
Sortera efter:Populärt i dag
1 - 20 av 148 foton
Artikel 1 av 3
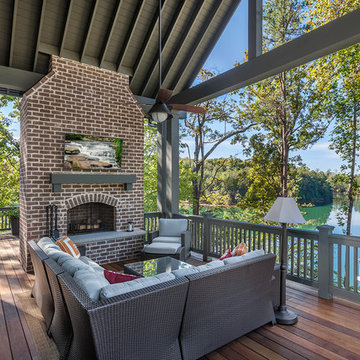
Exempel på en klassisk balkong, med takförlängning, en öppen spis och räcke i trä
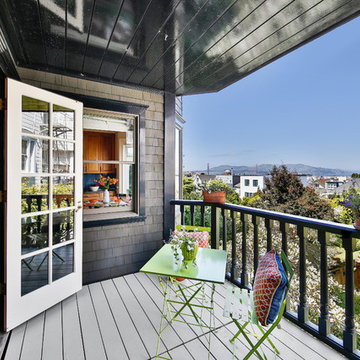
Deck with Golden Gate Bridge view / Open Homes Photography
Idéer för att renovera en mellanstor vintage balkong, med takförlängning och räcke i trä
Idéer för att renovera en mellanstor vintage balkong, med takförlängning och räcke i trä
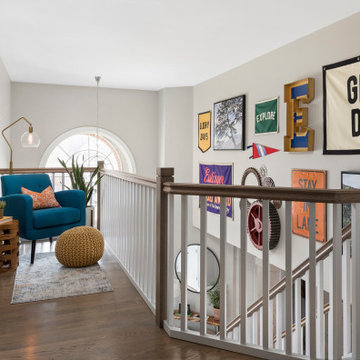
Photography by Picture Perfect House
Foto på en mycket stor vintage balkong, med räcke i trä
Foto på en mycket stor vintage balkong, med räcke i trä
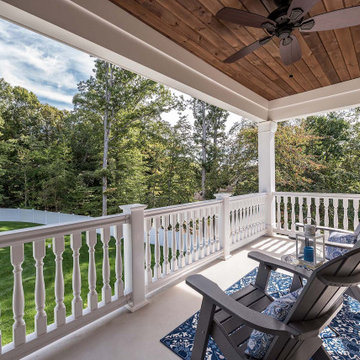
Idéer för att renovera en vintage balkong insynsskydd, med takförlängning och räcke i trä
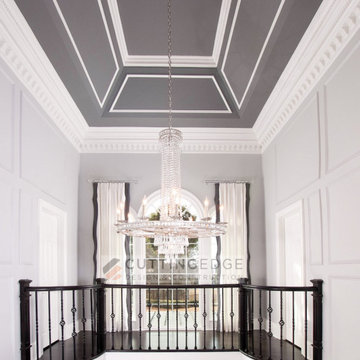
This grand foyer is welcoming and inviting as your enter this country club estate.
Idéer för mellanstora vintage balkonger, med räcke i trä
Idéer för mellanstora vintage balkonger, med räcke i trä
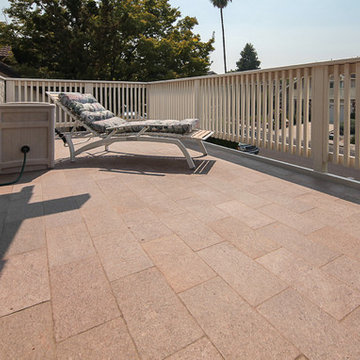
Tile flooring on deck. Front house deck. Leads to master bedroom. Rectangular frame. Patio furniture. Perfect for an evening of relaxation.
Foto på en mellanstor vintage balkong, med räcke i trä
Foto på en mellanstor vintage balkong, med räcke i trä
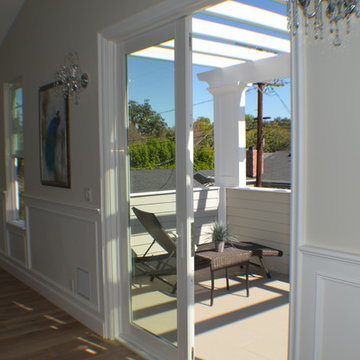
Balcony of the new home construction which included installation of glass door connecting from the master's bedroom to the balcony, concrete flooring on the balcony, pergola and wooden deck railing.
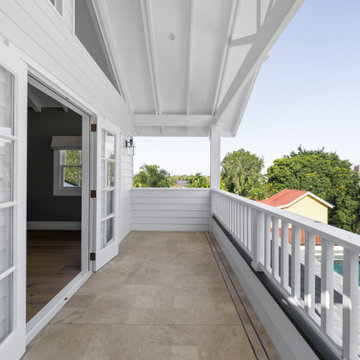
A balcony leading from the master ensuite capturing views.
Idéer för en klassisk balkong, med räcke i trä
Idéer för en klassisk balkong, med räcke i trä
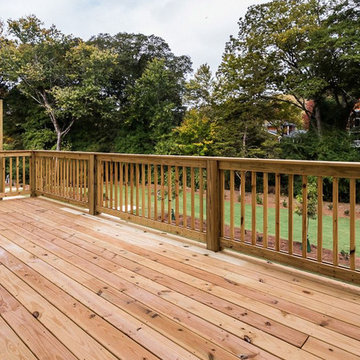
Rear View.
Home designed by Hollman Cortes
ATLCAD Architectural Services.
Inspiration för mellanstora klassiska balkonger, med utekrukor, en pergola och räcke i trä
Inspiration för mellanstora klassiska balkonger, med utekrukor, en pergola och räcke i trä
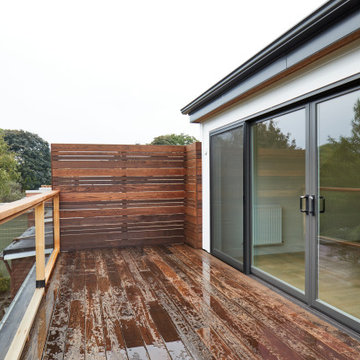
Believe it or not, this beautiful Roncesvalles home was once carved into three separate apartments. As a result, central to this renovation was the need to create a floor plan with a staircase to access all floors, space for a master bedroom and spacious ensuite on the second floor.
The kitchen was also repositioned from the back of the house to the front. It features a curved leather banquette nestled in the bay window, floor to ceiling millwork with a full pantry, integrated appliances, panel ready Sub Zero and expansive storage.
Custom fir windows and an oversized lift and slide glass door were used across the back of the house to bring in the light, call attention to the lush surroundings and provide access to the massive deck clad in thermally modified ash.
Now reclaimed as a single family home, the dwelling includes 4 bedrooms, 3 baths, a main floor mud room and an open, airy yoga retreat on the third floor with walkout deck and sweeping views of the backyard.
148 foton på klassisk balkong, med räcke i trä
1
