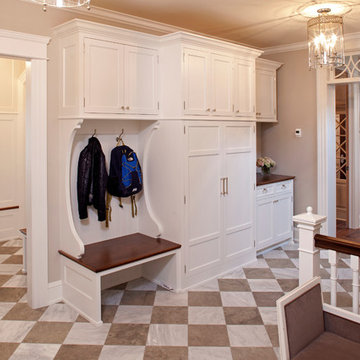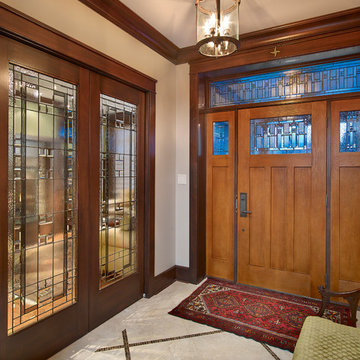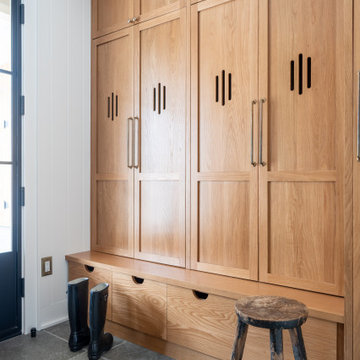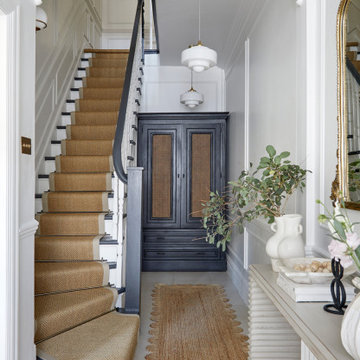40 589 foton på klassisk brun entré
Sortera efter:
Budget
Sortera efter:Populärt i dag
121 - 140 av 40 589 foton
Artikel 1 av 3
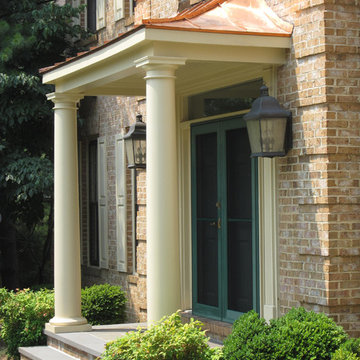
Designed and built by Land Art Design, Inc.
Idéer för att renovera en mellanstor vintage ingång och ytterdörr, med skiffergolv, en dubbeldörr och en blå dörr
Idéer för att renovera en mellanstor vintage ingång och ytterdörr, med skiffergolv, en dubbeldörr och en blå dörr
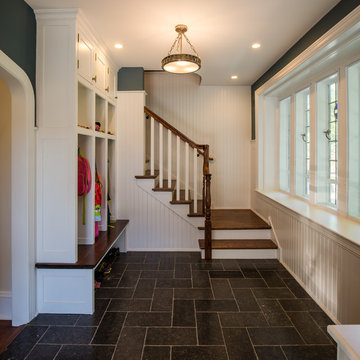
Angle Eye Photography
Inredning av ett klassiskt kapprum, med blå väggar, skiffergolv och svart golv
Inredning av ett klassiskt kapprum, med blå väggar, skiffergolv och svart golv

Finecraft Contractors, Inc.
GTM Architects
Randy Hill Photography
Idéer för stora vintage kapprum, med gröna väggar, travertin golv och brunt golv
Idéer för stora vintage kapprum, med gröna väggar, travertin golv och brunt golv
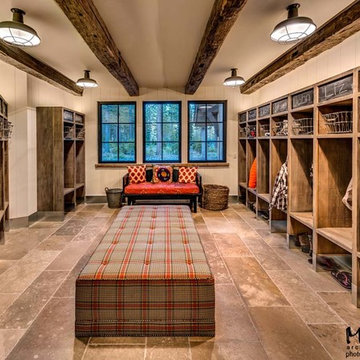
Informal family entry / gear / mud room with personalized lockers for each occupant to keep their stuff organized.
Photos by Vance Fox
Idéer för ett stort klassiskt kapprum, med beige väggar och kalkstensgolv
Idéer för ett stort klassiskt kapprum, med beige väggar och kalkstensgolv
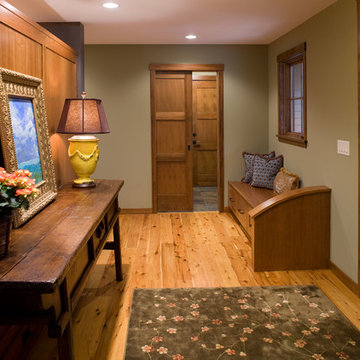
Modern elements combine with mid-century detailing to give this mountain-style home its rustic elegance.
Natural stone, exposed timber beams and vaulted ceilings are just a few of the design elements that make this rustic retreat so inviting. A welcoming front porch leads right up to the custom cherry door. Inside a large window affords breathtaking views of the garden-lined walkways, patio and bonfire pit. An expansive deck overlooks the park-like setting and natural wetlands. The great room's stone fireplace, visible from the gourmet kitchen, dining room and cozy owner's suite, acts as the home's center piece. Tasteful iron railings, fir millwork, stone and wood countertops, rich walnut and cherry cabinets, and Australian Cypress floors complete this warm and charming mountain-style home. Call today to schedule an informational visit, tour, or portfolio review.
BUILDER: Streeter & Associates, Renovation Division - Bob Near
ARCHITECT: Jalin Design
FURNISHINGS: Historic Studio
PHOTOGRAPHY: Steve Henke
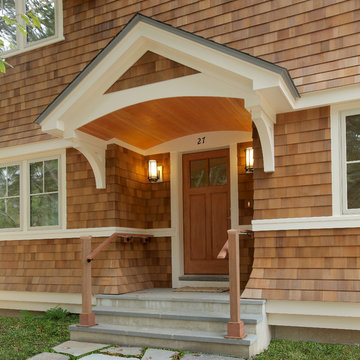
Photo by © Roe Osborn Photography
Inspiration för en stor vintage ingång och ytterdörr, med en enkeldörr, mellanmörk trädörr, bruna väggar och klinkergolv i keramik
Inspiration för en stor vintage ingång och ytterdörr, med en enkeldörr, mellanmörk trädörr, bruna väggar och klinkergolv i keramik
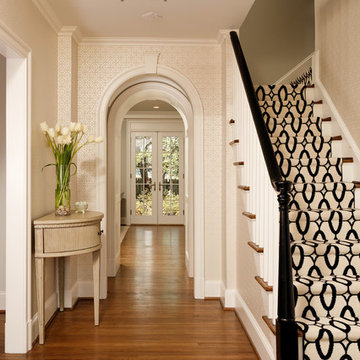
LEED Certified renovation of existing house.
Inspiration för klassiska entréer, med beige väggar och mellanmörkt trägolv
Inspiration för klassiska entréer, med beige väggar och mellanmörkt trägolv
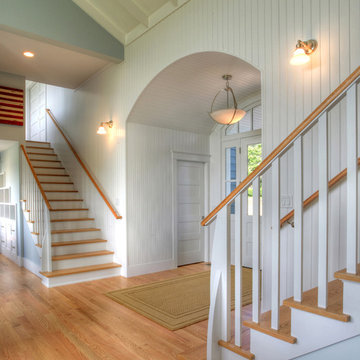
Russell Campaigne CK Architects
Inspiration för klassiska entréer, med mellanmörkt trägolv
Inspiration för klassiska entréer, med mellanmörkt trägolv
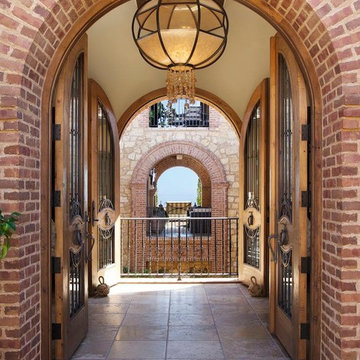
Michael Kelley Photography/mpkelley.com
Idéer för att renovera en vintage farstu, med en dubbeldörr och mellanmörk trädörr
Idéer för att renovera en vintage farstu, med en dubbeldörr och mellanmörk trädörr

This stately Georgian home in West Newton Hill, Massachusetts was originally built in 1917 for John W. Weeks, a Boston financier who went on to become a U.S. Senator and U.S. Secretary of War. The home’s original architectural details include an elaborate 15-inch deep dentil soffit at the eaves, decorative leaded glass windows, custom marble windowsills, and a beautiful Monson slate roof. Although the owners loved the character of the original home, its formal layout did not suit the family’s lifestyle. The owners charged Meyer & Meyer with complete renovation of the home’s interior, including the design of two sympathetic additions. The first includes an office on the first floor with master bath above. The second and larger addition houses a family room, playroom, mudroom, and a three-car garage off of a new side entry.
Front exterior by Sam Gray. All others by Richard Mandelkorn.
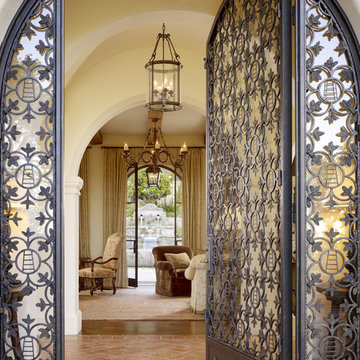
Interior Design by Tucker & Marks: http://www.tuckerandmarks.com/
Photograph by Matthew Millman
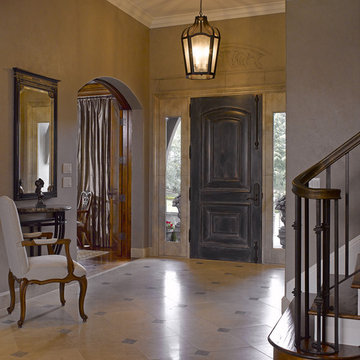
Photography: Ken Gutmaker
Foto på en vintage foajé, med en enkeldörr och en svart dörr
Foto på en vintage foajé, med en enkeldörr och en svart dörr

Inspiration för mellanstora klassiska entréer, med beige väggar, ljust trägolv, en enkeldörr och mellanmörk trädörr
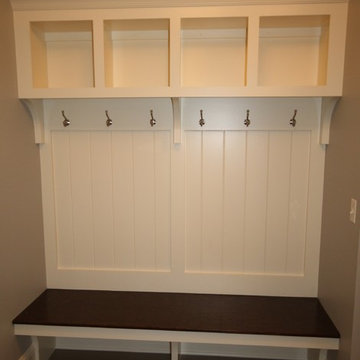
Matthies Builders
Idéer för att renovera ett litet vintage kapprum, med grå väggar och brunt golv
Idéer för att renovera ett litet vintage kapprum, med grå väggar och brunt golv
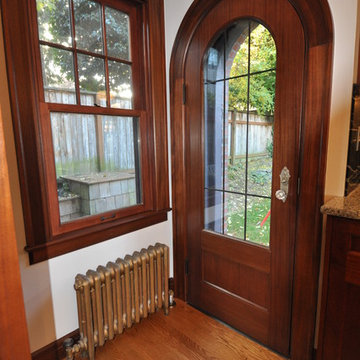
A remodel of the main floor of a Tudor-style brick home in Seattle. The original curved door was painted fir. The new door is mahogany, and custom-built to match the profile and the glass leading of the original.

Exempel på ett stort klassiskt kapprum, med vita väggar och klinkergolv i porslin
40 589 foton på klassisk brun entré
7
