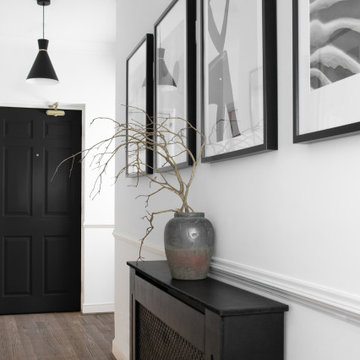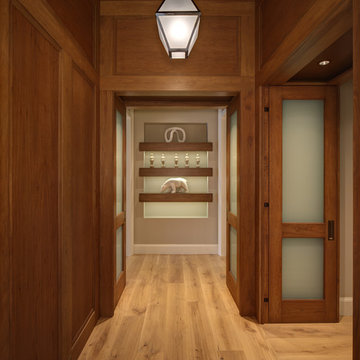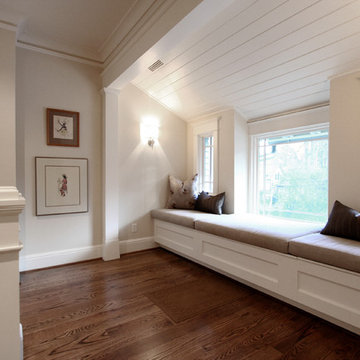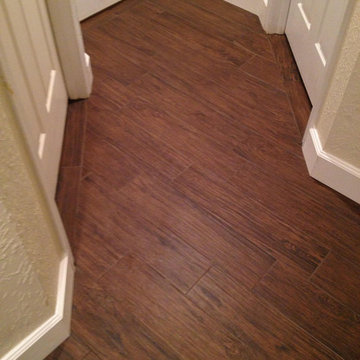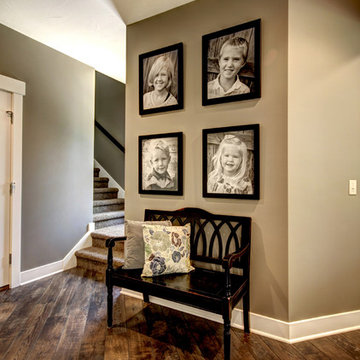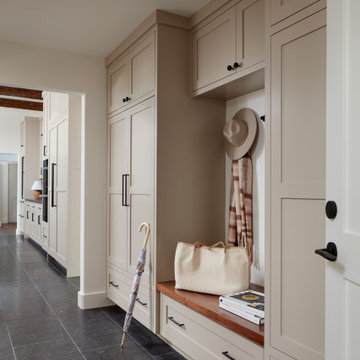27 179 foton på klassisk brun hall
Sortera efter:
Budget
Sortera efter:Populärt i dag
101 - 120 av 27 179 foton
Artikel 1 av 3

This Milford French country home’s 2,500 sq. ft. basement transformation is just as extraordinary as it is warm and inviting. The M.J. Whelan design team, along with our clients, left no details out. This luxury basement is a beautiful blend of modern and rustic materials. A unique tray ceiling with a hardwood inset defines the space of the full bar. Brookhaven maple custom cabinets with a dark bistro finish and Cambria quartz countertops were used along with state of the art appliances. A brick backsplash and vintage pendant lights with new LED Edison bulbs add beautiful drama. The entertainment area features a custom built-in entertainment center designed specifically to our client’s wishes. It houses a large flat screen TV, lots of storage, display shelves and speakers hidden by speaker fabric. LED accent lighting was strategically installed to highlight this beautiful space. The entertaining area is open to the billiards room, featuring a another beautiful brick accent wall with a direct vent fireplace. The old ugly steel columns were beautifully disguised with raised panel moldings and were used to create and define the different spaces, even a hallway. The exercise room and game space are open to each other and features glass all around to keep it open to the rest of the lower level. Another brick accent wall was used in the game area with hardwood flooring while the exercise room has rubber flooring. The design also includes a rear foyer coming in from the back yard with cubbies and a custom barn door to separate that entry. A playroom and a dining area were also included in this fabulous luxurious family retreat. Stunning Provenza engineered hardwood in a weathered wire brushed combined with textured Fabrica carpet was used throughout most of the basement floor which is heated hydronically. Tile was used in the entry and the new bathroom. The details are endless! Our client’s selections of beautiful furnishings complete this luxurious finished basement. Photography by Jeff Garland Photography
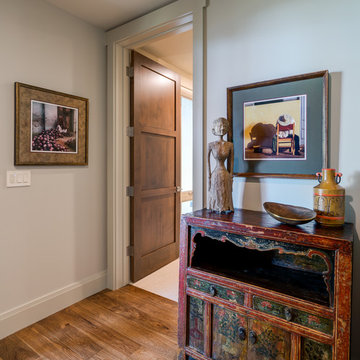
Interior Designer: Allard & Roberts Interior Design, Inc.
Builder: Glennwood Custom Builders
Architect: Con Dameron
Photographer: Kevin Meechan
Doors: Sun Mountain
Cabinetry: Advance Custom Cabinetry
Countertops & Fireplaces: Mountain Marble & Granite
Window Treatments: Blinds & Designs, Fletcher NC
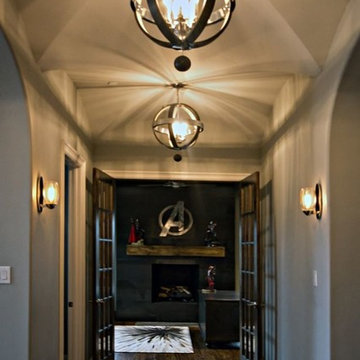
Inredning av en klassisk stor hall, med bruna väggar, mörkt trägolv och brunt golv

Tom Crane Photography
Inredning av en klassisk liten hall, med gula väggar och travertin golv
Inredning av en klassisk liten hall, med gula väggar och travertin golv
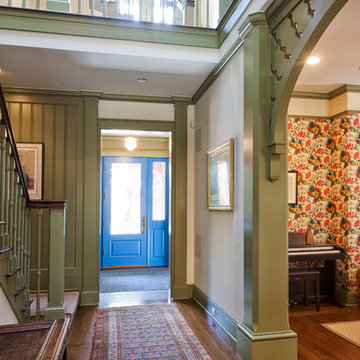
Doyle Coffin Architecture
+ Dan Lenore, Photgrapher
Idéer för en mellanstor klassisk hall, med gröna väggar och mellanmörkt trägolv
Idéer för en mellanstor klassisk hall, med gröna väggar och mellanmörkt trägolv
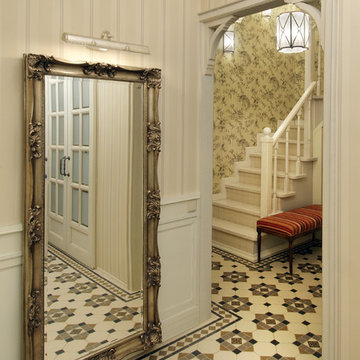
Галфаян Светлана Волкова Марина
Фото - Александр Камачкин
Inspiration för en vintage hall, med beige väggar
Inspiration för en vintage hall, med beige väggar
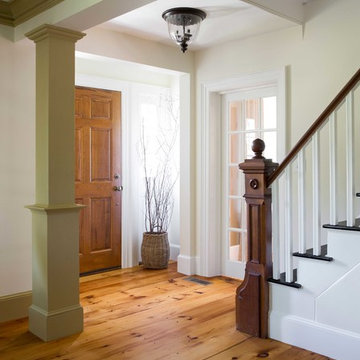
Longleaf Lumber reclaimed Rustic White Pine flooring in wide plank format. Face-nailed with cut nails.
Foto på en vintage hall, med vita väggar och ljust trägolv
Foto på en vintage hall, med vita väggar och ljust trägolv
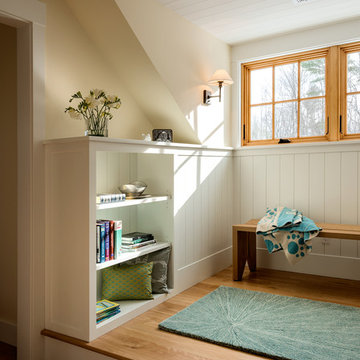
photography by Rob Karosis
Exempel på en mellanstor klassisk hall, med vita väggar och mellanmörkt trägolv
Exempel på en mellanstor klassisk hall, med vita väggar och mellanmörkt trägolv
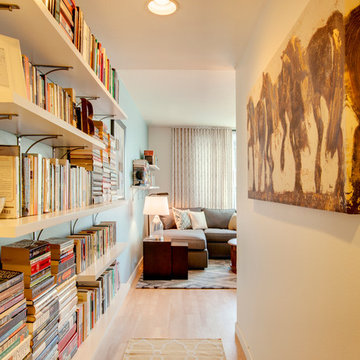
Our client’s love of books directed much of the use of the wall space in the entry and living room. The books provide areas of color and visual interest against the newly painted accent wall in Silken Blue by Benjamin Moore.
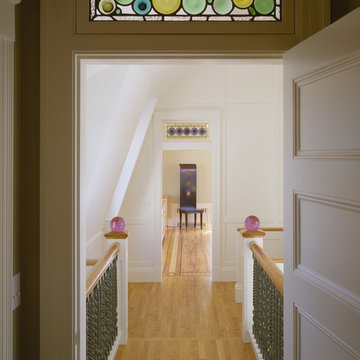
This Gambrel style residence has been completely upgraded to satisfy todays’ standards while restoring and reinforcing the original 1885 design. It began as a Summer Cottage accessible by train from Boston, and is now a year round residence. The essence of the structure was maintained, while enhancing every detail. The breadth of craftsmanship is evident throughout the home resulting in a comfortable and embellished aesthetic.
Photo Credit: Brian Vanden Brink
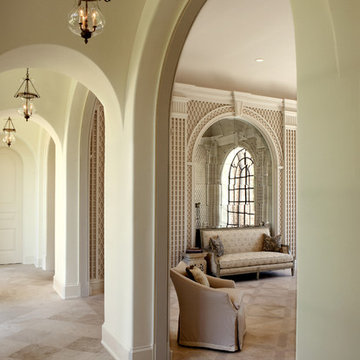
Garden room with trellis woodwork on wall, stenciled limestone floors, antique mirrors and slipcovered furniture.Interiors by Christy Dillard Kratzer, Architecture by Harrison Design Associates, Photography by Chris Little

Clients' first home and there forever home with a family of four and in laws close, this home needed to be able to grow with the family. This most recent growth included a few home additions including the kids bathrooms (on suite) added on to the East end, the two original bathrooms were converted into one larger hall bath, the kitchen wall was blown out, entrying into a complete 22'x22' great room addition with a mudroom and half bath leading to the garage and the final addition a third car garage. This space is transitional and classic to last the test of time.
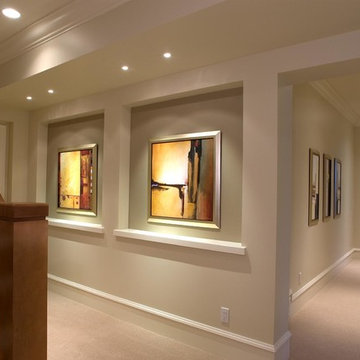
Sauvignon - BC Children's Lottery Home Photography by Brian Giebelhaus
Inspiration för en vintage hall
Inspiration för en vintage hall
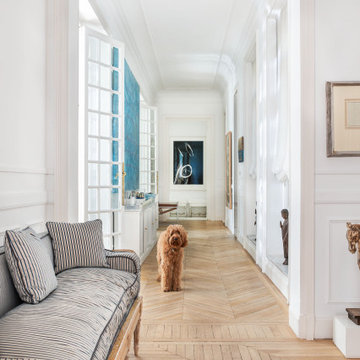
Piso señorial en la zona de Jerónimos en Madrid. Techos altos, parquet antiguo, luminosidad.
Idéer för vintage hallar
Idéer för vintage hallar
27 179 foton på klassisk brun hall
6
