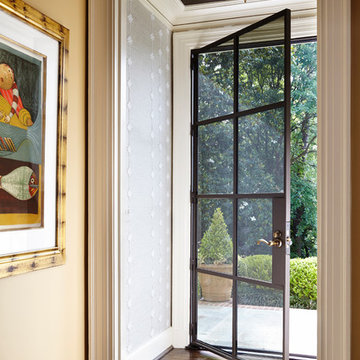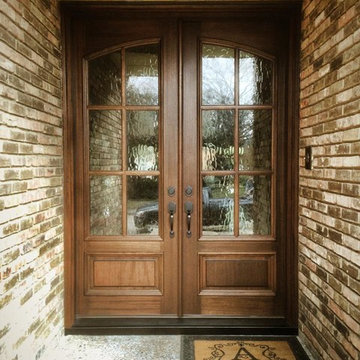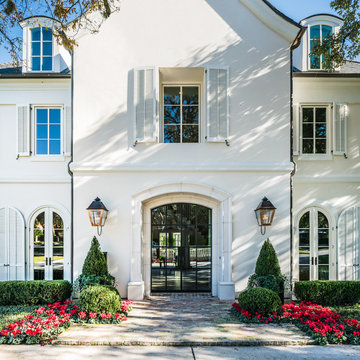2 196 foton på klassisk entré, med glasdörr
Sortera efter:
Budget
Sortera efter:Populärt i dag
1 - 20 av 2 196 foton
Artikel 1 av 3

We designed this built in bench with shoe storage drawers, a shelf above and high and low hooks for adults and kids.
Photos: David Hiser
Idéer för att renovera ett litet vintage kapprum, med flerfärgade väggar, en enkeldörr och glasdörr
Idéer för att renovera ett litet vintage kapprum, med flerfärgade väggar, en enkeldörr och glasdörr

Klassisk inredning av ett kapprum, med flerfärgade väggar, mellanmörkt trägolv, en enkeldörr, glasdörr och brunt golv

Conceived as a remodel and addition, the final design iteration for this home is uniquely multifaceted. Structural considerations required a more extensive tear down, however the clients wanted the entire remodel design kept intact, essentially recreating much of the existing home. The overall floor plan design centers on maximizing the views, while extensive glazing is carefully placed to frame and enhance them. The residence opens up to the outdoor living and views from multiple spaces and visually connects interior spaces in the inner court. The client, who also specializes in residential interiors, had a vision of ‘transitional’ style for the home, marrying clean and contemporary elements with touches of antique charm. Energy efficient materials along with reclaimed architectural wood details were seamlessly integrated, adding sustainable design elements to this transitional design. The architect and client collaboration strived to achieve modern, clean spaces playfully interjecting rustic elements throughout the home.
Greenbelt Homes
Glynis Wood Interiors
Photography by Bryant Hill

Idéer för vintage entréer, med bruna väggar, mellanmörkt trägolv, en pivotdörr, glasdörr och brunt golv

Inspiration för klassiska foajéer, med blå väggar, ljust trägolv, en enkeldörr och glasdörr
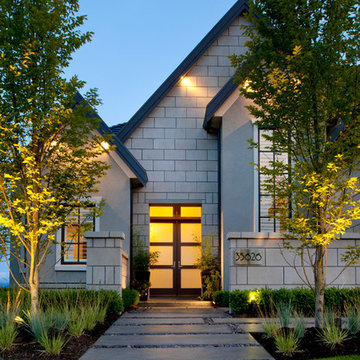
Contemporary Exterior
Design: SuCasa Design Inc.
Photography: Jason Brown
Klassisk inredning av en entré, med en dubbeldörr och glasdörr
Klassisk inredning av en entré, med en dubbeldörr och glasdörr
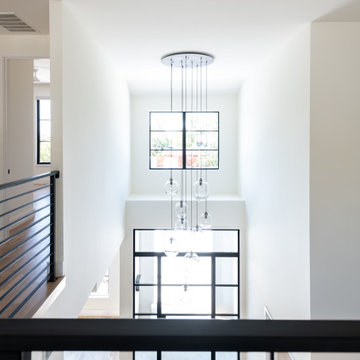
Klassisk inredning av en foajé, med vita väggar, ljust trägolv, en enkeldörr och glasdörr
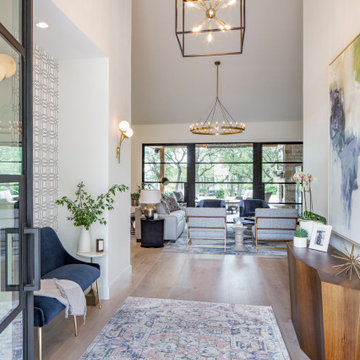
Idéer för mellanstora vintage foajéer, med vita väggar, ljust trägolv, en dubbeldörr, glasdörr och beiget golv
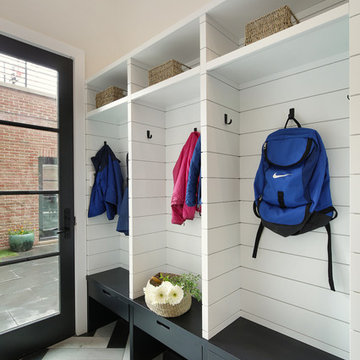
Foto på ett stort vintage kapprum, med vita väggar, klinkergolv i porslin, en enkeldörr, glasdörr och svart golv

Klassisk inredning av en hall, med beige väggar, en dubbeldörr, glasdörr och beiget golv

Bild på ett vintage kapprum, med vita väggar, mellanmörkt trägolv, en enkeldörr och glasdörr
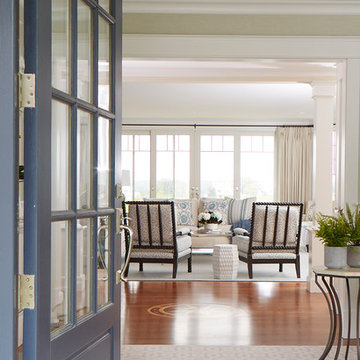
Kristada
Exempel på en mellanstor klassisk ingång och ytterdörr, med beige väggar, mellanmörkt trägolv, en enkeldörr, glasdörr och brunt golv
Exempel på en mellanstor klassisk ingång och ytterdörr, med beige väggar, mellanmörkt trägolv, en enkeldörr, glasdörr och brunt golv

Bild på ett litet vintage kapprum, med grå väggar, skiffergolv, en enkeldörr, glasdörr och grått golv

The foyer has a custom door with sidelights and custom inlaid floor, setting the tone into this fabulous home on the river in Florida.
Inredning av en klassisk stor foajé, med grå väggar, mörkt trägolv, en enkeldörr, glasdörr och brunt golv
Inredning av en klassisk stor foajé, med grå väggar, mörkt trägolv, en enkeldörr, glasdörr och brunt golv

Rebecca Westover
Idéer för en mellanstor klassisk foajé, med vita väggar, ljust trägolv, en enkeldörr, glasdörr och beiget golv
Idéer för en mellanstor klassisk foajé, med vita väggar, ljust trägolv, en enkeldörr, glasdörr och beiget golv
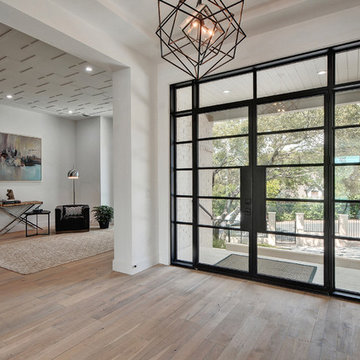
Walk on sunshine with Skyline Floorscapes' Ivory White Oak. This smooth operator of floors adds charm to any room. Its delightfully light tones will have you whistling while you work, play, or relax at home.
This amazing reclaimed wood style is a perfect environmentally-friendly statement for a modern space, or it will match the design of an older house with its vintage style. The ivory color will brighten up any room.
This engineered wood is extremely strong with nine layers and a 3mm wear layer of White Oak on top. The wood is handscraped, adding to the lived-in quality of the wood. This will make it look like it has been in your home all along.
Each piece is 7.5-in. wide by 71-in. long by 5/8-in. thick in size. It comes with a 35-year finish warranty and a lifetime structural warranty.
This is a real wood engineered flooring product made from white oak. It has a beautiful ivory color with hand scraped, reclaimed planks that are finished in oil. The planks have a tongue & groove construction that can be floated, glued or nailed down.
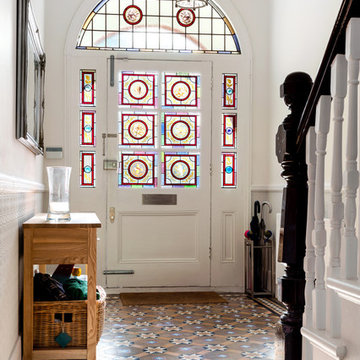
A large part of the front elevation and roof was entirely re-built (having been previously rendered). The original hand-carved Victorian brick detail was carefully removed in small sections and numbered, damaged pieces were repaired to restore this beautiful family home to it's late 19th century glory.
The stunning rear extension with large glass sliding doors and roof lights is an incredible kitchen, dining and family space, opening out onto a beautiful garden.
Plus a basement extension, bespoke joinery throughout, restored plaster mouldings and cornices, a stunning master ensuite with dressing room and decorated in a range of Little Greene shades.
Photography: Andrew Beasley
2 196 foton på klassisk entré, med glasdörr
1
