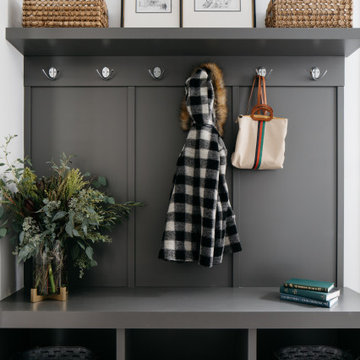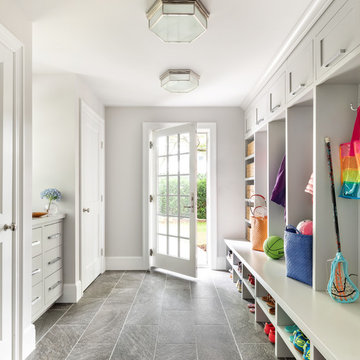2 635 foton på klassisk entré, med grått golv
Sortera efter:
Budget
Sortera efter:Populärt i dag
1 - 20 av 2 635 foton
Artikel 1 av 3

As seen in this photo, the front to back view offers homeowners and guests alike a direct view and access to the deck off the back of the house. In addition to holding access to the garage, this space holds two closets. One, the homeowners are using as a coat closest and the other, a pantry closet. You also see a custom built in unit with a bench and storage. There is also access to a powder room, a bathroom that was relocated from middle of the 1st floor layout. Relocating the bathroom allowed us to open up the floor plan, offering a view directly into and out of the playroom and dining room.

A custom dog grooming station and mudroom. Photography by Aaron Usher III.
Exempel på ett stort klassiskt kapprum, med grå väggar, skiffergolv och grått golv
Exempel på ett stort klassiskt kapprum, med grå väggar, skiffergolv och grått golv
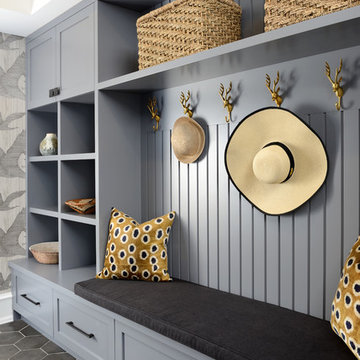
For many of us, our mudroom is often the first place we enter when arriving home. For our clients, a family of four with 2 young children, the mudroom had to be well designed with ample storage and an efficient lay-out. A combination of closed door and open shelving provides an abundance of storage and hanging space to house everything from boots, shoes, coats and miscellaneous gear. Ample shelving provides space for baskets of varying sizes to corral a plethora of smaller items.
A generous cushioned bench for and decorative deer hooks installed above it for those easy to access items allows the family to hang and organize things and still have a space that looks clean and organized. Personal storage lockers with screen doors also provide a separated space for each person so that things can be easily stored, found and retrieved.
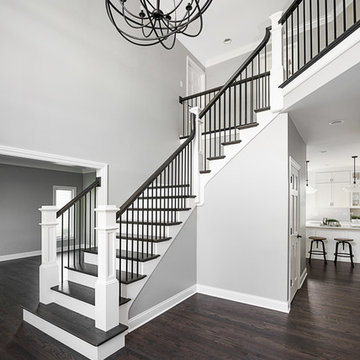
Picture Perfect House
Inspiration för en stor vintage foajé, med grå väggar, ljust trägolv och grått golv
Inspiration för en stor vintage foajé, med grå väggar, ljust trägolv och grått golv

Photo: Eastman Creative
Idéer för att renovera ett vintage kapprum, med grå väggar, klinkergolv i porslin, en enkeldörr, mellanmörk trädörr och grått golv
Idéer för att renovera ett vintage kapprum, med grå väggar, klinkergolv i porslin, en enkeldörr, mellanmörk trädörr och grått golv

Highland Park, IL 60035 Colonial Home with Hardie Custom Color Siding Shingle Straight Edge Shake (Front) Lap (Sides), HardieTrim Arctic White ROOF IKO Oakridge Architectural Shingles Estate Gray and installed metal roof front entry portico.

Inredning av en klassisk mellanstor ingång och ytterdörr, med en enkeldörr, mellanmörk trädörr, vita väggar, skiffergolv och grått golv
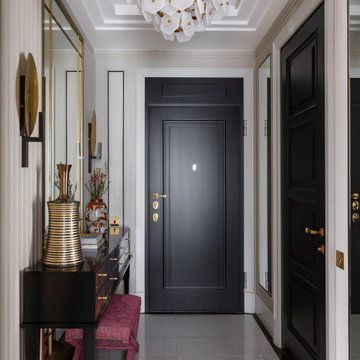
Idéer för en klassisk ingång och ytterdörr, med vita väggar, en enkeldörr, en svart dörr och grått golv
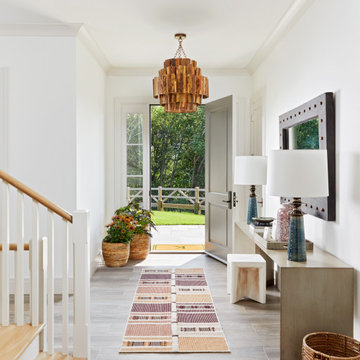
Light and airy entrance.
Exempel på en mellanstor klassisk foajé, med vita väggar, en enkeldörr, en grå dörr och grått golv
Exempel på en mellanstor klassisk foajé, med vita väggar, en enkeldörr, en grå dörr och grått golv

Inspiration för små klassiska kapprum, med vita väggar, en enkeldörr, en vit dörr och grått golv

Exempel på ett klassiskt kapprum, med beige väggar, en enkeldörr, en vit dörr och grått golv
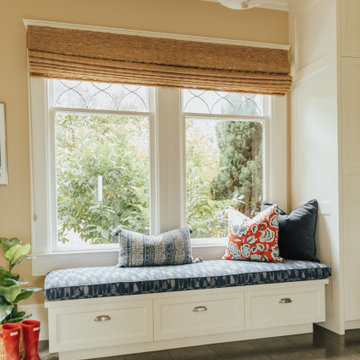
Exempel på ett stort klassiskt kapprum, med en enkeldörr, grått golv och kalkstensgolv

Bild på ett stort vintage kapprum, med beige väggar, laminatgolv, en enkeldörr, en vit dörr och grått golv

A modern Marvin front door welcomes you into this entry space complete with a bench and cubby to allow guests a place to rest and store their items before coming into the home. Just beyond is the Powder Bath with a refreshing wallpaper, blue cabinet and vessel sink.
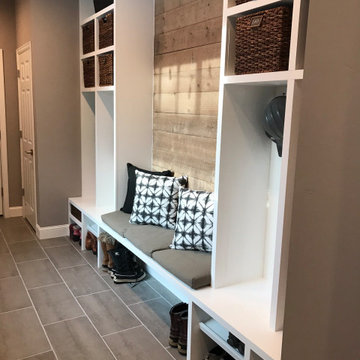
Mudroom with Custom built-in lockers, cubbies, bench and shoe storage.
Bild på ett mellanstort vintage kapprum, med grå väggar och grått golv
Bild på ett mellanstort vintage kapprum, med grå väggar och grått golv
2 635 foton på klassisk entré, med grått golv
1


