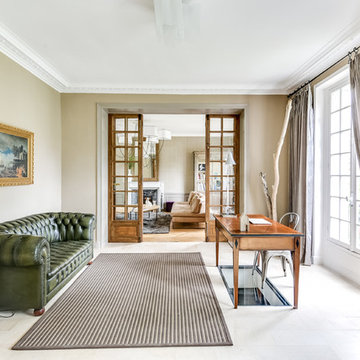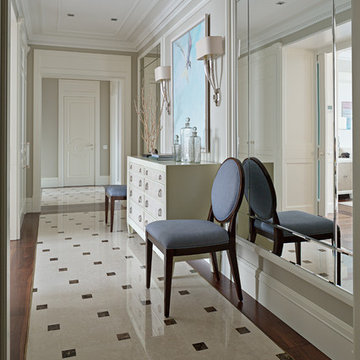2 105 foton på klassisk entré, med marmorgolv
Sortera efter:
Budget
Sortera efter:Populärt i dag
161 - 180 av 2 105 foton
Artikel 1 av 3

Enter into this light filled foyer complete with beautiful marble floors, rich wood staicase and beatiful moldings throughout
Klassisk inredning av en mellanstor foajé, med vita väggar, marmorgolv, en enkeldörr, en svart dörr och vitt golv
Klassisk inredning av en mellanstor foajé, med vita väggar, marmorgolv, en enkeldörr, en svart dörr och vitt golv
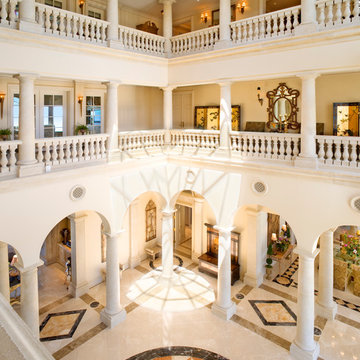
Greg Wilson & Clifford M. Scholz Architects
Inspiration för mycket stora klassiska foajéer, med beige väggar, marmorgolv och beiget golv
Inspiration för mycket stora klassiska foajéer, med beige väggar, marmorgolv och beiget golv
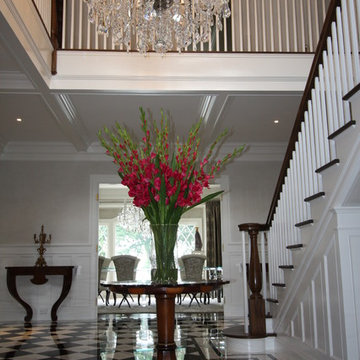
1920's remodeled 2-story foyer with black & white marble tile, custom molding, coffered ceiling, crystal chandelier, and beautiful wood tread staircase to second floor.
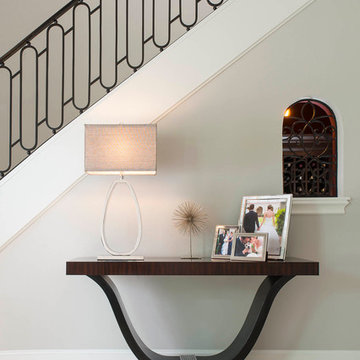
Collected family photos, accessories and lighting create a focal point for the entrance of this home tucked under the iron staircase. The transitional-style console with soft curves is the perfect complement to the custom design stair rail.
Design: Wesley-Wayne Interiors
Photo: Dan Piassick
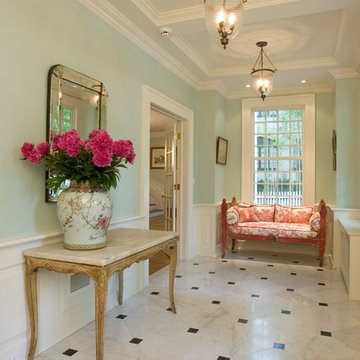
This elegant entrance hall was added to restore the front exterior to its original grandeur and the addition of a master bath on the second floor above.
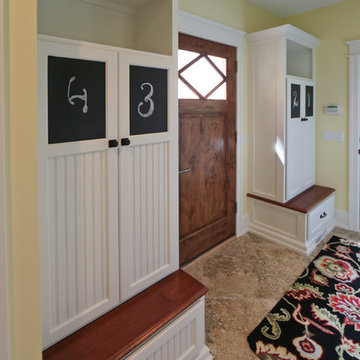
The “Kettner” is a sprawling family home with character to spare. Craftsman detailing and charming asymmetry on the exterior are paired with a luxurious hominess inside. The formal entryway and living room lead into a spacious kitchen and circular dining area. The screened porch offers additional dining and living space. A beautiful master suite is situated at the other end of the main level. Three bedroom suites and a large playroom are located on the top floor, while the lower level includes billiards, hearths, a refreshment bar, exercise space, a sauna, and a guest bedroom.
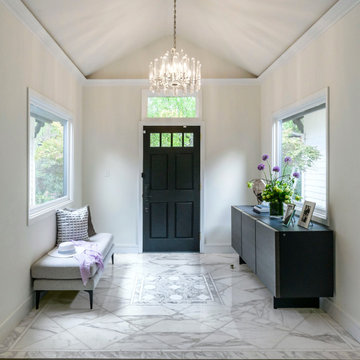
Inspiration för klassiska farstur, med vita väggar, marmorgolv, en enkeldörr, en svart dörr och flerfärgat golv
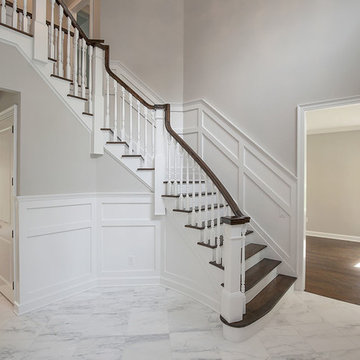
Idéer för en stor klassisk foajé, med grå väggar, marmorgolv, en dubbeldörr och ljus trädörr
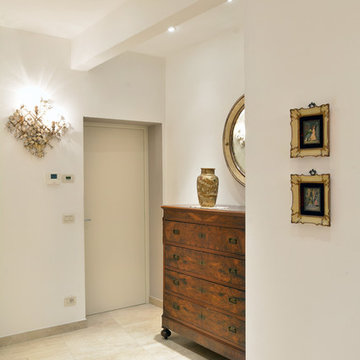
Foto på en mellanstor vintage foajé, med vita väggar, marmorgolv och en vit dörr
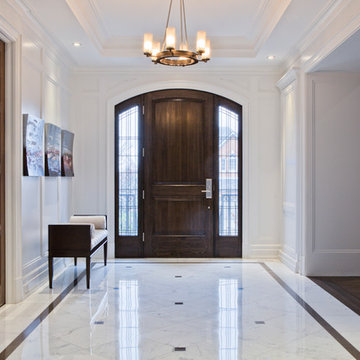
Melding traditional architecture with a transitional interior,
the elegant foyer features a pair of walnut glass-paneled doors,
luxurious white marble floors, and white-paneled walls adorned
with original artwork
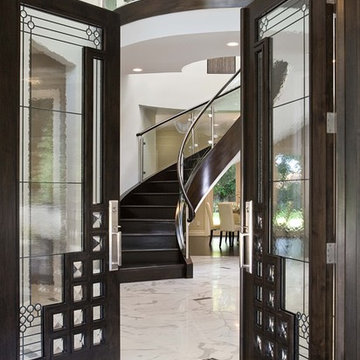
Inspiration för klassiska entréer, med en dubbeldörr, glasdörr och marmorgolv
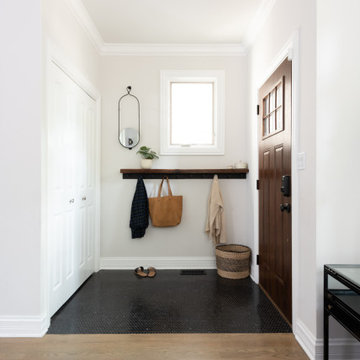
Inredning av en klassisk liten foajé, med vita väggar, marmorgolv, en enkeldörr, mörk trädörr och svart golv
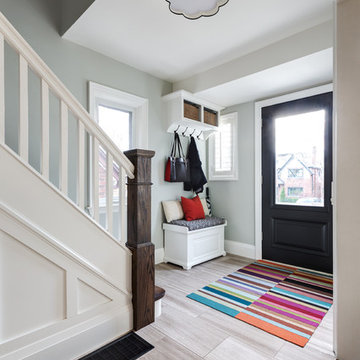
New paneling on existing stairs at the entry add to the formal flair. A dressed up newel post adds punch to refinished stairs. New marble floor adds style with durability. Carpet tile area rug is beautiful and practical. Coat hooks, baskets, and a storage bench add storage where no closet exists.
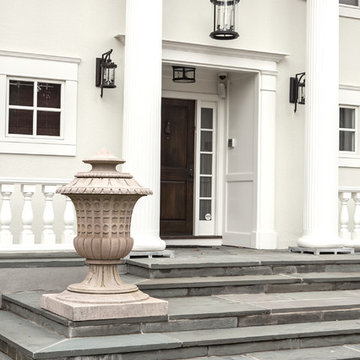
Photo Credit: Denison Lourenco
Inredning av en klassisk stor ingång och ytterdörr, med gröna väggar, marmorgolv, en enkeldörr och en svart dörr
Inredning av en klassisk stor ingång och ytterdörr, med gröna väggar, marmorgolv, en enkeldörr och en svart dörr
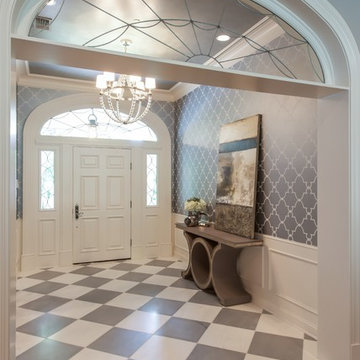
This gorgeous entry is the perfect setting to the whole house. With the gray and white checkerboard flooring and wallpapered walls above the wainscoting, we love this foyer.
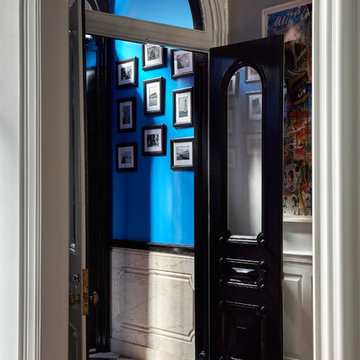
Jason Varney Photography,
Interior Design by Ashli Mizell,
Architecture by Warren Claytor Architects
Exempel på en mellanstor klassisk ingång och ytterdörr, med blå väggar, marmorgolv, en dubbeldörr och mörk trädörr
Exempel på en mellanstor klassisk ingång och ytterdörr, med blå väggar, marmorgolv, en dubbeldörr och mörk trädörr
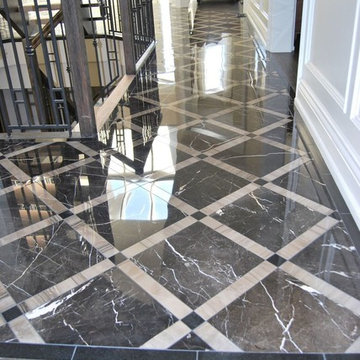
The floor is composite marble called St-Laurent. It is an assembly of 9 pieces installed. Once installed and grouted, the floor was grind down 1/16 in and polished several grades to create the mirror effect with no seems or lips. Giving this unique look.
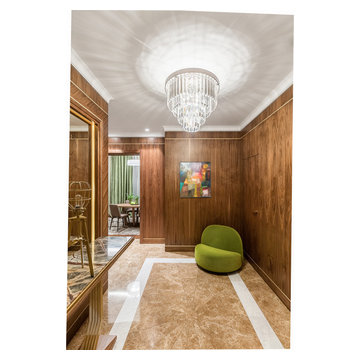
Архитектор: Мария Родионовская
Стилист: Дарья Казанцева
Фотограф: Юрий Гришко
Foto på en vintage entré, med bruna väggar, marmorgolv och beiget golv
Foto på en vintage entré, med bruna väggar, marmorgolv och beiget golv
2 105 foton på klassisk entré, med marmorgolv
9
