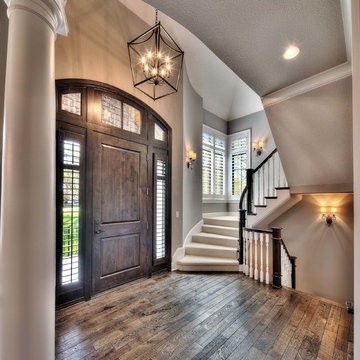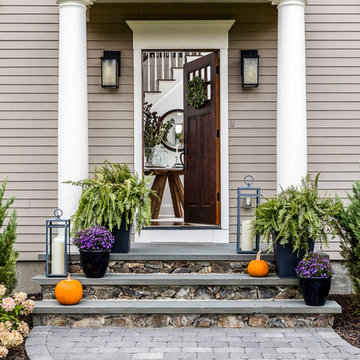144 607 foton på klassisk entré
Sortera efter:Populärt i dag
241 - 260 av 144 607 foton
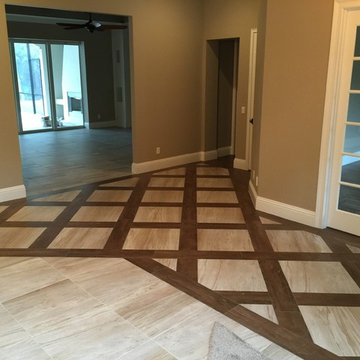
This was created out of 8"x36" Porcelain Wood Planks and 24"x24" Porcelain Tiles.
Inredning av en klassisk mellanstor ingång och ytterdörr, med beige väggar, klinkergolv i porslin, en enkeldörr och mörk trädörr
Inredning av en klassisk mellanstor ingång och ytterdörr, med beige väggar, klinkergolv i porslin, en enkeldörr och mörk trädörr
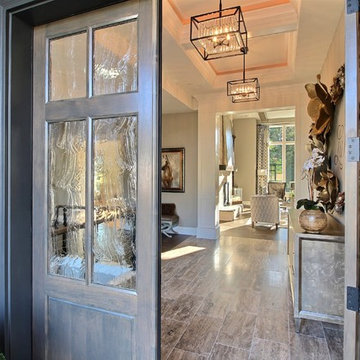
Paint by Sherwin Williams
Body Color - Anew Gray - SW 7030
Trim Color - Dover White - SW 6385
Interior Stone by Eldorado Stone
Stone Product Vantage 30 in White Elm
Flooring by Macadam Floor & Design
Foyer Floor by Emser Tile
Tile Product Travertine Veincut
Windows by Milgard Windows & Doors
Window Product Style Line® Series
Window Supplier Troyco - Window & Door
Lighting by Destination Lighting
Linares Collection by Designer's Fountain
Interior Design by Creative Interiors & Design
Landscaping by GRO Outdoor Living
Customized & Built by Cascade West Development
Photography by ExposioHDR Portland
Original Plans by Alan Mascord Design Associates
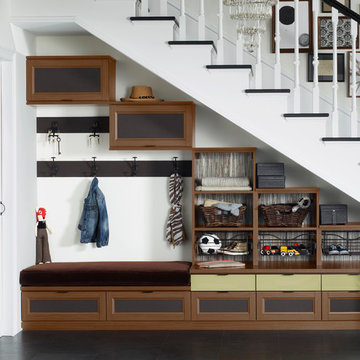
Utilizing under-the-stairs space, this integrated system allows the whole family to stay organized elegantly.
• Lago® Siena finish sets the tone for a traditional aesthetic.
• Lago® Siena 5-piece door and drawer fronts with mink leather inserts contribute to the warm, traditional feel.
• Aluminum frames with high-gloss Olive back-painted glass fronts provide concealed storage.
• Leather mink cleat with cleat mount accessories adds texture and offers a place to hang coats.
• Oil-rubbed bronzed pull-out baskets offer flexible storage for winter gear and sporting equipment.
• Ecoresin Thatch backer is used as a unique back panel option.
• Tiered custom height accommodates sloped ceiling.
• Finger pulls and top cap shelf details add to the design aesthetic.
Hitta den rätta lokala yrkespersonen för ditt projekt
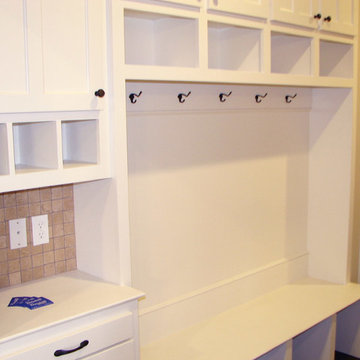
This is a built in storage system with open shelving and coat hooks. White cabinets and dark hardwood floors compliment this.
Inredning av en klassisk mellanstor entré, med beige väggar och mellanmörkt trägolv
Inredning av en klassisk mellanstor entré, med beige väggar och mellanmörkt trägolv
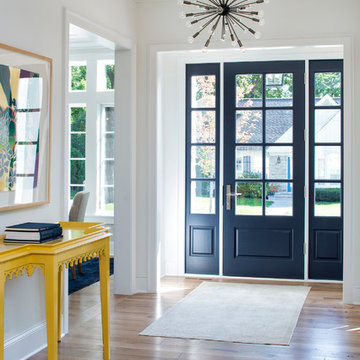
Builder: John Kraemer & Sons | Designer: Ben Nelson | Furnishings: Martha O'Hara Interiors | Photography: Landmark Photography
Exempel på en mellanstor klassisk foajé, med vita väggar, ljust trägolv, en enkeldörr och glasdörr
Exempel på en mellanstor klassisk foajé, med vita väggar, ljust trägolv, en enkeldörr och glasdörr
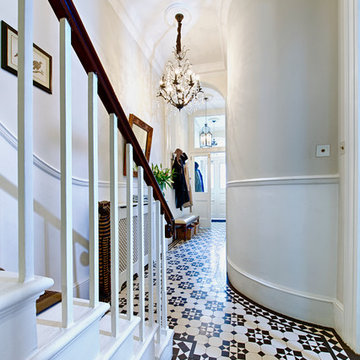
Marco Joe Fazio
Idéer för en mellanstor klassisk hall, med beige väggar, klinkergolv i keramik, en dubbeldörr och en vit dörr
Idéer för en mellanstor klassisk hall, med beige väggar, klinkergolv i keramik, en dubbeldörr och en vit dörr
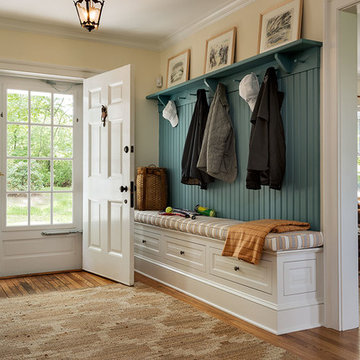
Bild på en vintage foajé, med mellanmörkt trägolv, en enkeldörr, en vit dörr och gula väggar
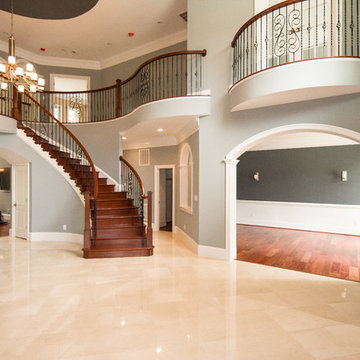
Everything we use to build your home is made of quality materials. Right down to the first thing you touch. The front entry handleset. We would love the opportunity to work with you to build a home we can all be proud of. It's what we have been doing for years and we have a long list of happy customers. Choose DesBuild Construction.
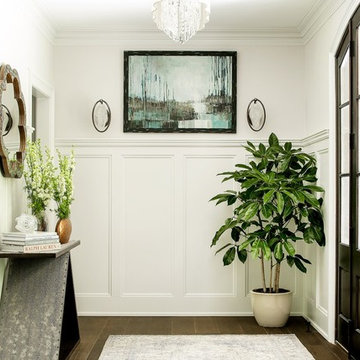
C Garibaldi Photography,
Klassisk inredning av en mellanstor foajé, med beige väggar, mörkt trägolv, en enkeldörr och mörk trädörr
Klassisk inredning av en mellanstor foajé, med beige väggar, mörkt trägolv, en enkeldörr och mörk trädörr
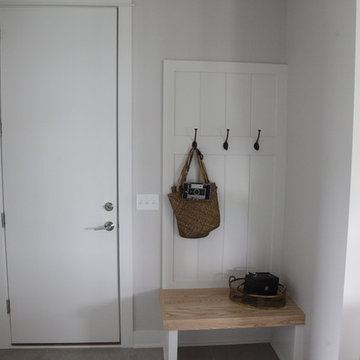
Idéer för mellanstora vintage kapprum, med grå väggar, klinkergolv i porslin, en enkeldörr och en vit dörr
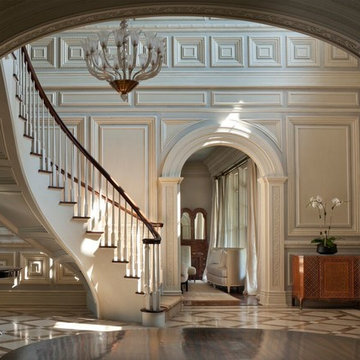
Idéer för att renovera en mycket stor vintage foajé, med vita väggar och klinkergolv i porslin
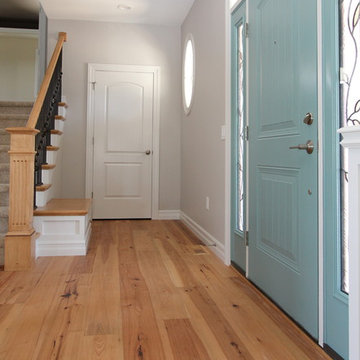
A view of the foyer. This hickory floor was selected for the character it offers. The juxtaposition of the cleaner and crisper finishes provides a lot of interest.
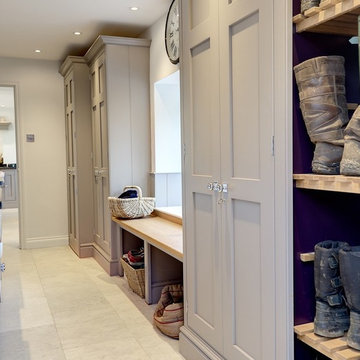
Bespoke Boot-room. Slatted drying shelves for boots. Bench seating. Concealed dog bed. Paint colours by Lewis Alderson
Exempel på en mellanstor klassisk entré, med kalkstensgolv
Exempel på en mellanstor klassisk entré, med kalkstensgolv
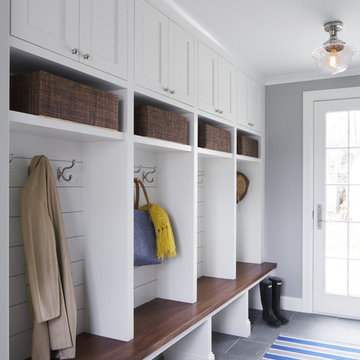
Gaffer Photography
Inredning av ett klassiskt kapprum, med grå väggar och klinkergolv i porslin
Inredning av ett klassiskt kapprum, med grå väggar och klinkergolv i porslin
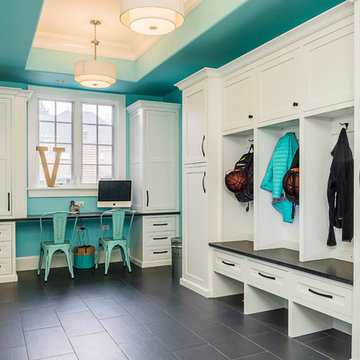
Exempel på ett stort klassiskt kapprum, med blå väggar och mörkt trägolv

Kelly: “We wanted to build our own house and I did not want to move again. We had moved quite a bit earlier on. I like rehabbing and I like design, as a stay at home mom it has been my hobby and we wanted our forever home.”
*************************************************************************
Transitional Foyer featuring white painted pine tongue and groove wall and ceiling. Natural wood stained French door, picture and mirror frames work to blend with medium tone hardwood flooring. Flower pattern Settee with blue painted trim to match opposite cabinet.
*************************************************************************
Buffalo Lumber specializes in Custom Milled, Factory Finished Wood Siding and Paneling. We ONLY do real wood.
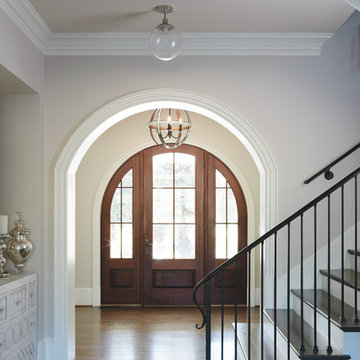
Photo Credit: Willett Photography http://www.willettphoto.com
The home is located in Atlanta, GA and was a complete ground up project. We worked with the very talented architect Rodolfo Castro. We worked closely with him and the clients to achieve the right interior layout as well as the furniture plan. As far as the interior design, we helped with the selections of the various finishes (flooring, bathroom tiles, paint colors for both interior and exterior, hardware, furniture and light fixtures). Working with great vendors such as Francois & Co. for the kitchen hood and the fireplace, Specialty Tile, Circa Lighting, Century Furniture, and many other wonderful local vendors. This helped us achieve the perfect atmosphere and architectural detail in the space. The clients were very involved in the selection process and so it helped that they had great taste! It was a great project from concept to the finished design.
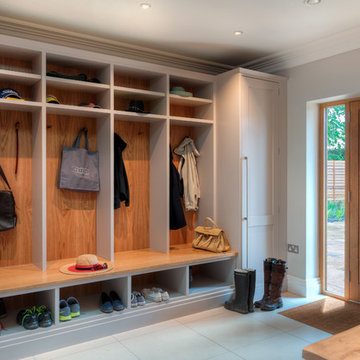
Bespoke handmade boot room and hallway cabinetry,
Idéer för att renovera ett vintage kapprum, med grå väggar, en enkeldörr och mellanmörk trädörr
Idéer för att renovera ett vintage kapprum, med grå väggar, en enkeldörr och mellanmörk trädörr
144 607 foton på klassisk entré
13
