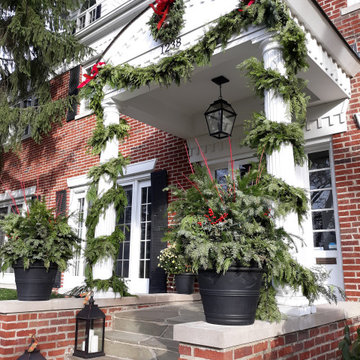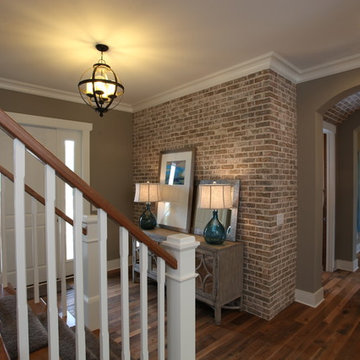127 foton på klassisk entré
Sortera efter:
Budget
Sortera efter:Populärt i dag
1 - 20 av 127 foton
Artikel 1 av 3

Warm and inviting this new construction home, by New Orleans Architect Al Jones, and interior design by Bradshaw Designs, lives as if it's been there for decades. Charming details provide a rich patina. The old Chicago brick walls, the white slurried brick walls, old ceiling beams, and deep green paint colors, all add up to a house filled with comfort and charm for this dear family.
Lead Designer: Crystal Romero; Designer: Morgan McCabe; Photographer: Stephen Karlisch; Photo Stylist: Melanie McKinley.
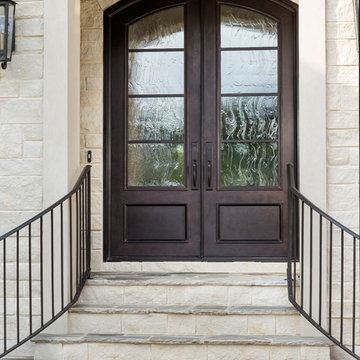
These custom iron doors feature a Bronze finish, textured insulated glass panels, and personalized door hardware to complement the home's unique exterior.
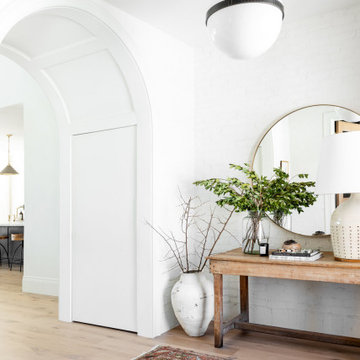
Front Entry Way featuring Painted brick wall, wood floors, and elegant lighting.
Inredning av en klassisk mellanstor hall, med vita väggar, en enkeldörr och en svart dörr
Inredning av en klassisk mellanstor hall, med vita väggar, en enkeldörr och en svart dörr

Idéer för en stor klassisk foajé, med beige väggar, mellanmörkt trägolv, en enkeldörr, mellanmörk trädörr och brunt golv

Inspiration för en stor vintage foajé, med grå väggar, klinkergolv i porslin, en dubbeldörr och en svart dörr
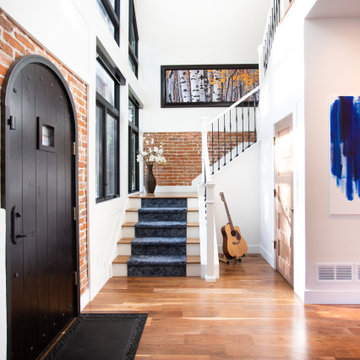
Inspiration för en vintage foajé, med vita väggar, mellanmörkt trägolv, en enkeldörr, en svart dörr och brunt golv
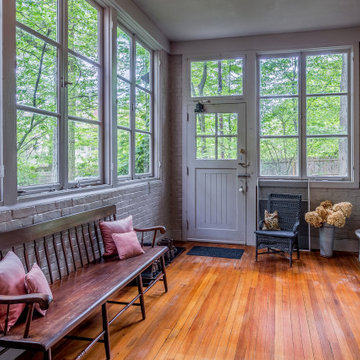
Inspiration för stora klassiska foajéer, med grå väggar, en enkeldörr, en grå dörr och brunt golv

The Williamsburg fixture was originally produced from a colonial design. We often use this fixture in both primary and secondary areas. The Williamsburg naturally complements the French Quarter lantern and is often paired with this fixture. The bracket mount Williamsburg is available in natural gas, liquid propane, and electric. *10" & 12" are not available in gas.
Standard Lantern Sizes
Height Width Depth
10.0" 7.25" 6.0"
12.0" 8.75" 7.5"
14.0" 10.25" 9.0"
15.0" 7.25" 6.0"
16.0" 10.25" 9.0"
18.0" 8.75" 7.5"
22.0" 10.25" 9.0"

Recuperamos algunas paredes de ladrillo. Nos dan textura a zonas de paso y también nos ayudan a controlar los niveles de humedad y, por tanto, un mayor confort climático.
Creamos una amplia zona de almacenaje en la entrada integrando la puerta corredera del salón y las instalaciones generales de la vivienda.

Idéer för vintage foajéer, med röda väggar, tegelgolv, en enkeldörr, glasdörr och rött golv
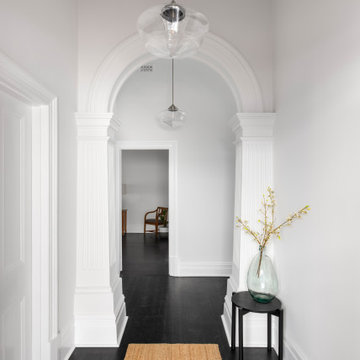
A grand entry to the character of the home with Victorian archways and high skirting boards. Premium dark stained floors and white walls.
Inspiration för mellanstora klassiska foajéer, med vita väggar, målat trägolv, en enkeldörr, en svart dörr och svart golv
Inspiration för mellanstora klassiska foajéer, med vita väggar, målat trägolv, en enkeldörr, en svart dörr och svart golv
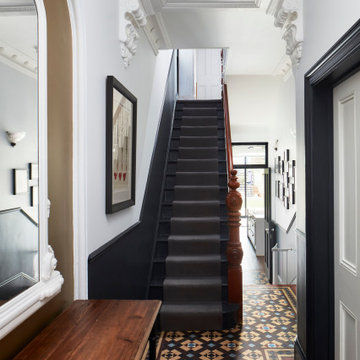
Lincoln Road is our renovation and extension of a Victorian house in East Finchley, North London. It was driven by the will and enthusiasm of the owners, Ed and Elena, who's desire for a stylish and contemporary family home kept the project focused on achieving their goals.
Our design contrasts restored Victorian interiors with a strikingly simple, glass and timber kitchen extension - and matching loft home office.

Recuperamos algunas paredes de ladrillo. Nos dan textura a zonas de paso y también nos ayudan a controlar los niveles de humedad y, por tanto, un mayor confort climático.
Creamos una amplia zona de almacenaje en la entrada integrando la puerta corredera del salón y las instalaciones generales de la vivienda.
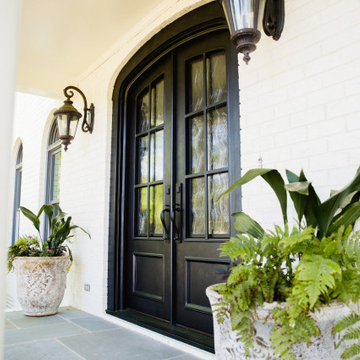
Giving this home a classic charm and contemporary appeal, these Charcoal-finished, custom double iron doors feature insulated glass and high-quality hardware.
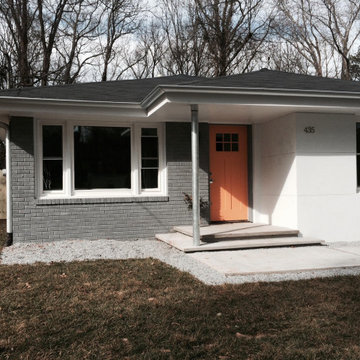
Klassisk inredning av en liten ingång och ytterdörr, med vita väggar, betonggolv, en enkeldörr, en orange dörr och grått golv
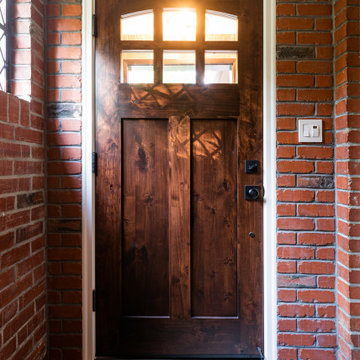
Idéer för mellanstora vintage ingångspartier, med röda väggar, klinkergolv i keramik, en enkeldörr, mörk trädörr och grått golv
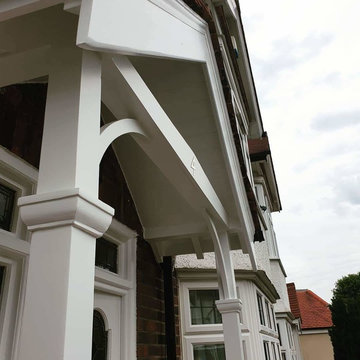
Fully woodwork sanding work to the damaged wood - repair and make it better with epoxy resin and specialist painting coating.
All woodwork was painted with primer, and decorated in 3 solid white gloss topcoats.

Foto: © Diego Cuoghi
Inredning av en klassisk mycket stor farstu, med klinkergolv i terrakotta, en dubbeldörr, metalldörr och rött golv
Inredning av en klassisk mycket stor farstu, med klinkergolv i terrakotta, en dubbeldörr, metalldörr och rött golv
127 foton på klassisk entré
1
