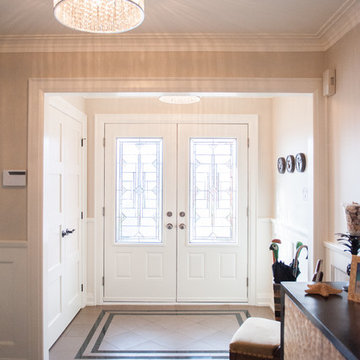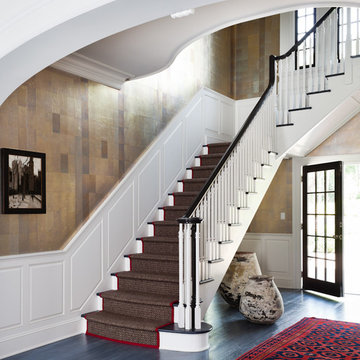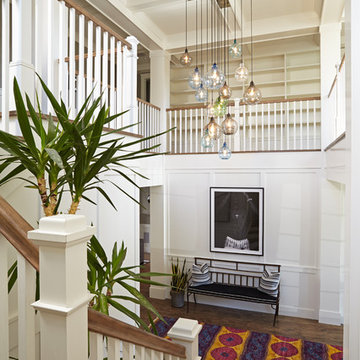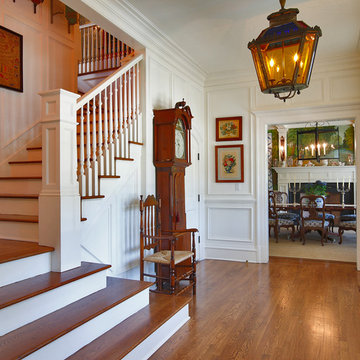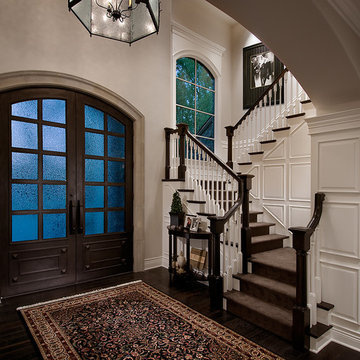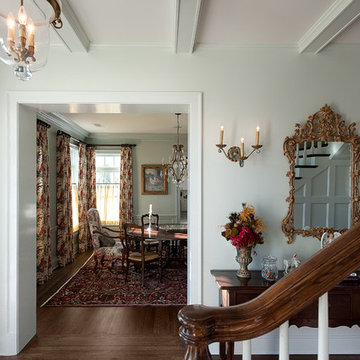18 102 foton på klassisk foajé
Sortera efter:
Budget
Sortera efter:Populärt i dag
101 - 120 av 18 102 foton
Artikel 1 av 3
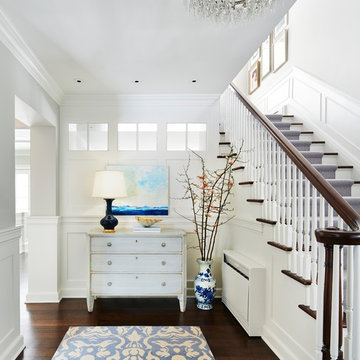
Martha O'Hara Interiors, Interior Design & Photo Styling | John Kraemer & Sons, Builder | Charlie and Co Design, Architect | Corey Gaffer Photography
Please Note: All “related,” “similar,” and “sponsored” products tagged or listed by Houzz are not actual products pictured. They have not been approved by Martha O’Hara Interiors nor any of the professionals credited. For information about our work, please contact design@oharainteriors.com.

Inspiration för en mellanstor vintage foajé, med gula väggar och ljust trägolv
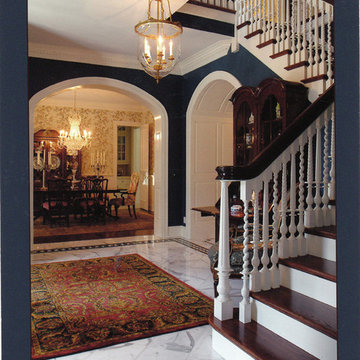
Inredning av en klassisk mellanstor foajé, med blå väggar, marmorgolv och grått golv

Photos by Spacecrafting
Bild på en mellanstor vintage foajé, med en vit dörr, grå väggar, mörkt trägolv, en enkeldörr och brunt golv
Bild på en mellanstor vintage foajé, med en vit dörr, grå väggar, mörkt trägolv, en enkeldörr och brunt golv

Navajo white by BM trim color
Bleeker beige call color by BM
dark walnut floor stain
Inredning av en klassisk foajé, med mörk trädörr, beige väggar, mörkt trägolv, en enkeldörr och brunt golv
Inredning av en klassisk foajé, med mörk trädörr, beige väggar, mörkt trägolv, en enkeldörr och brunt golv
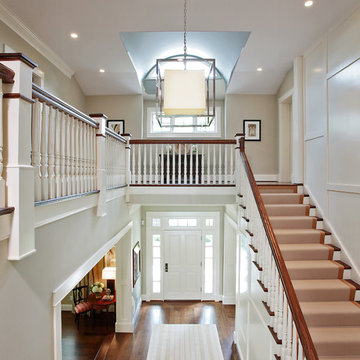
Inspiration för en stor vintage foajé, med grå väggar, mörkt trägolv, en enkeldörr och en vit dörr

Tom Crane - Tom Crane photography
Inspiration för en mellanstor vintage foajé, med blå väggar, ljust trägolv, en enkeldörr, en vit dörr och beiget golv
Inspiration för en mellanstor vintage foajé, med blå väggar, ljust trägolv, en enkeldörr, en vit dörr och beiget golv
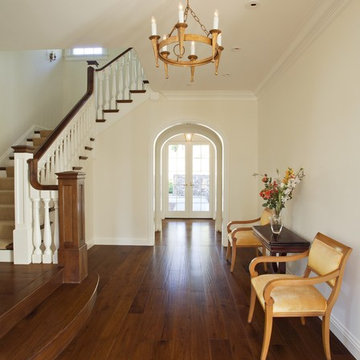
An existing house was deconstructed to make room for 7200 SF of new ground up construction including a main house, pool house, and lanai. This hillside home was built through a phased sequence of extensive excavation and site work, complicated by a single point of entry. Site walls were built using true dry stacked stone and concrete retaining walls faced with sawn veneer. Sustainable features include FSC certified lumber, solar hot water, fly ash concrete, and low emitting insulation with 75% recycled content.
Photos: Mariko Reed
Architect: Ian Moller

Clawson Architects designed the Main Entry/Stair Hall, flooding the space with natural light on both the first and second floors while enhancing views and circulation with more thoughtful space allocations and period details. The AIA Gold Medal Winner, this design was not a Renovation or Restoration but a Re envisioned Design.
The original before pictures can be seen on our web site at www.clawsonarchitects.com
The design for the stair is available for purchase. Please contact us at 973-313-2724 for more information.
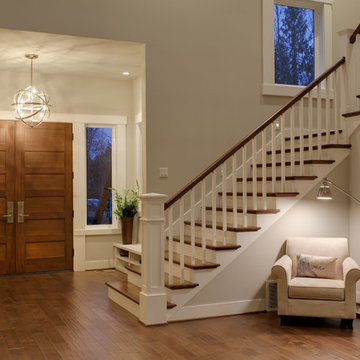
photo: Matt Edington
Inredning av en klassisk foajé, med beige väggar, en dubbeldörr och mellanmörk trädörr
Inredning av en klassisk foajé, med beige väggar, en dubbeldörr och mellanmörk trädörr

Photographer: Tom Crane
Idéer för en stor klassisk foajé, med mörkt trägolv, en enkeldörr, en svart dörr och brunt golv
Idéer för en stor klassisk foajé, med mörkt trägolv, en enkeldörr, en svart dörr och brunt golv
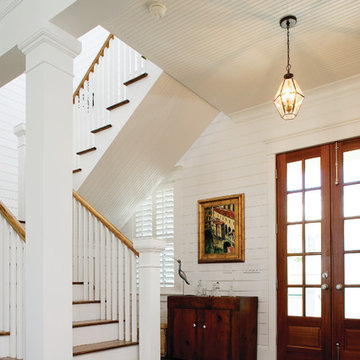
Inspiration för en vintage foajé, med vita väggar, en dubbeldörr och mörk trädörr

http://www.cookarchitectural.com
Perched on wooded hilltop, this historical estate home was thoughtfully restored and expanded, addressing the modern needs of a large family and incorporating the unique style of its owners. The design is teeming with custom details including a porte cochère and fox head rain spouts, providing references to the historical narrative of the site’s long history.

Detail shot of the completed styling of a foyer console table complete with black mirror, white table lamp, vases, books, table artwork and bowl in addition to the custom white paneling, chandelier, rug and medium wood floors in Charlotte, NC.
18 102 foton på klassisk foajé
6
