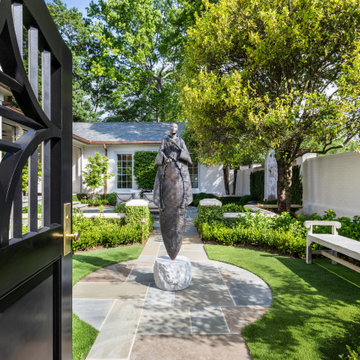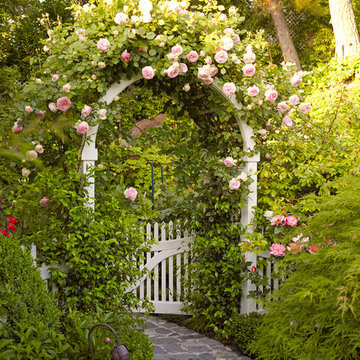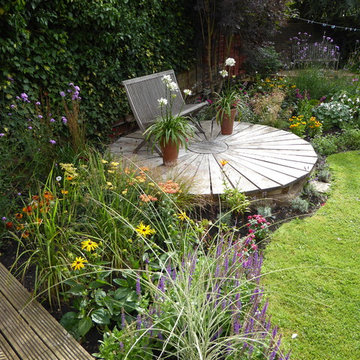18 939 foton på klassisk formell trädgård
Sortera efter:
Budget
Sortera efter:Populärt i dag
1 - 20 av 18 939 foton
Artikel 1 av 3

This propery is situated on the south side of Centre Island at the edge of an oak and ash woodlands. orignally, it was three properties having one house and various out buildings. topographically, it more or less continually sloped to the water. Our task was to creat a series of terraces that were to house various functions such as the main house and forecourt, cottage, boat house and utility barns.
The immediate landscape around the main house was largely masonry terraces and flower gardens. The outer landscape was comprised of heavily planted trails and intimate open spaces for the client to preamble through. As the site was largely an oak and ash woods infested with Norway maple and japanese honey suckle we essentially started with tall trees and open ground. Our planting intent was to introduce a variety of understory tree and a heavy shrub and herbaceous layer with an emphisis on planting native material. As a result the feel of the property is one of graciousness with a challenge to explore.

Bild på en stor vintage formell trädgård i delvis sol framför huset, med en trädgårdsgång och naturstensplattor

The arbor over the swing is intended to shade the sitting area in this hot yard as the sun comes from the left side of the swing. Evergreen Pandorea vines eventually grew over the top. The style mimicked that of the already existing pergola on the deck. The swing gives the family a resting place to watch people practicing on the putting green.

Idéer för att renovera en liten vintage trädgård i skuggan pallkragar, med naturstensplattor

The transition to several garden rooms, a gravel path leads from the rear terrace to the many spaces. The entry is flanked by the New England fieldstone seat wall, capped in blue stone. The path is lined with cushwa brick outlining the formal garden filled with boxwood, pachysandra ground cover, hydrangea, magnolia, and eastern redbud. Photo Credit: Linda Oyama Bryan
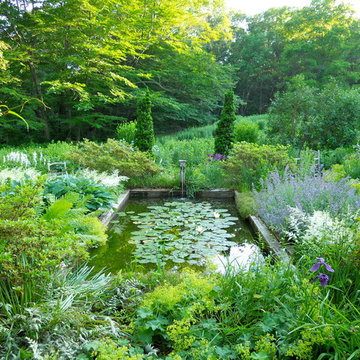
Blue & White Garden with rectangular lily pond; azaleas, tree peonies, assorted Spring bulbs, perennials and flowering shrubs. Display Garden, Seekonk, MA.

The garden that we created unifies the property by knitting together five different garden areas into an elegant landscape surrounding the house. Different garden rooms, each with their own character and “mood”, offer places to sit or wander through to enjoy the property. The result is that in a small space you have several different garden experiences all while understanding the context of the larger garden plan.
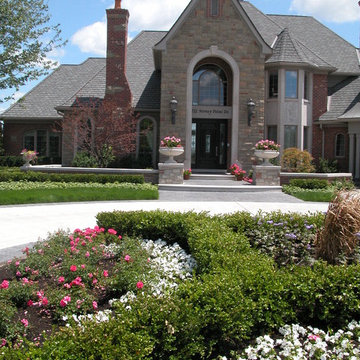
Inspiration för klassiska formella trädgårdar i full sol framför huset, med naturstensplattor
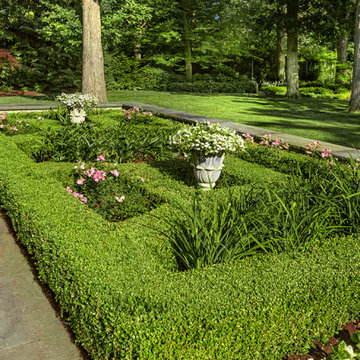
The Knot Garden is defined by Boxwood hedging inlayed with groups of Roses, Peonies, and Daylilies, and accented with large seasonal flower filled urns to emphasize the unique shape. It is maintained by weekly pruning and deadheading, along with perennial care performed by our team.
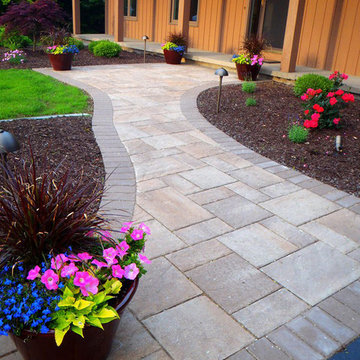
Inspiration för en mellanstor vintage formell trädgård i full sol framför huset på sommaren, med en trädgårdsgång och naturstensplattor
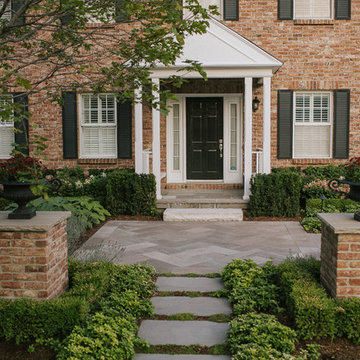
Slate grey Banas flagstone walkway laid in herringbone pattern, decorative brick pillars, Flamboro dark armourstone placements, and gardens.
Klassisk inredning av en mellanstor formell trädgård i full sol framför huset, med en trädgårdsgång och naturstensplattor
Klassisk inredning av en mellanstor formell trädgård i full sol framför huset, med en trädgårdsgång och naturstensplattor
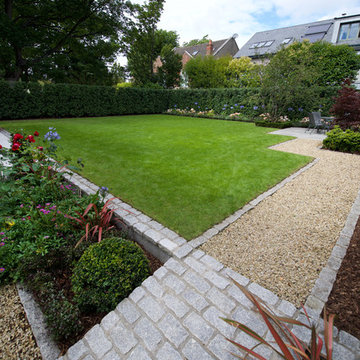
Client asked for a large lawn area for children and evergreen hedging ( Portugese Laurel ) for privacy. We installed a compact patio in a very sunny corner of the garden. This was always designed to be a low maintenance garden.
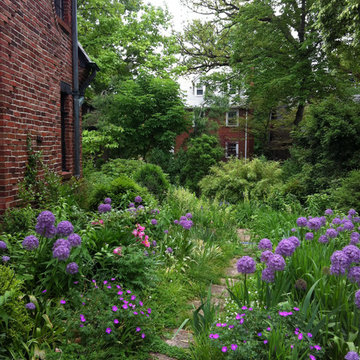
Foto på en mellanstor vintage formell trädgård i delvis sol längs med huset, med naturstensplattor
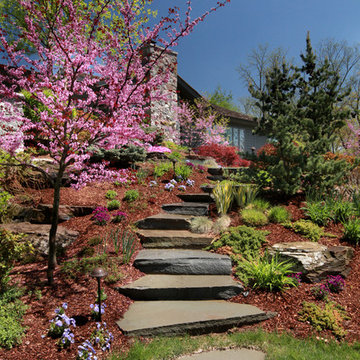
Klassisk inredning av en mellanstor trädgård i full sol, med en trädgårdsgång och naturstensplattor
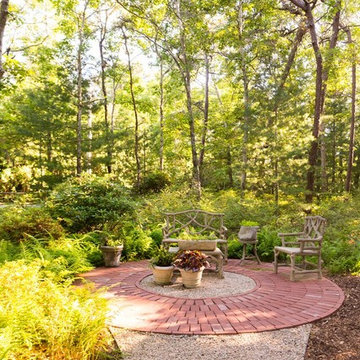
Foto på en mellanstor vintage formell trädgård i full sol framför huset, med marksten i tegel
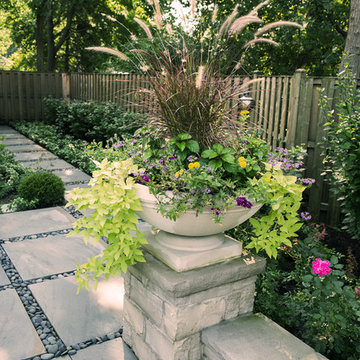
Large, 3-foot square slabs of bluestone are set in a precise grid pattern create a path that leads from the front of the house to the back. The wide joints are filled with blue/gray Mexican pebbles. The all-weather stone urns are planted with flowers and greenery that changes seasonally.
18 939 foton på klassisk formell trädgård
1

