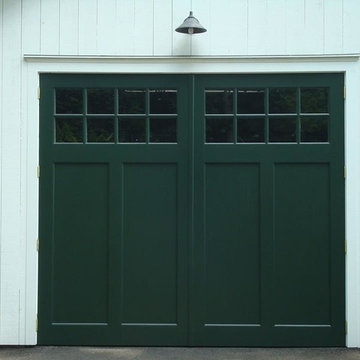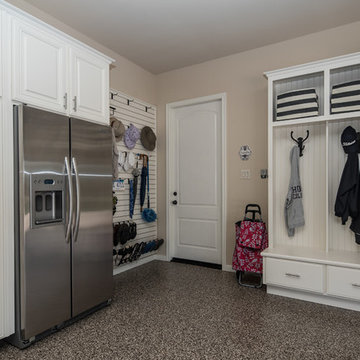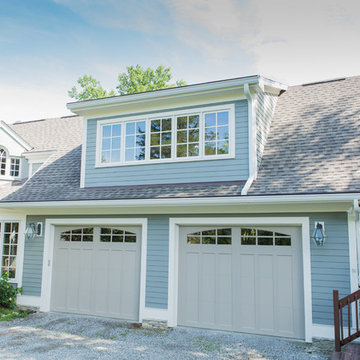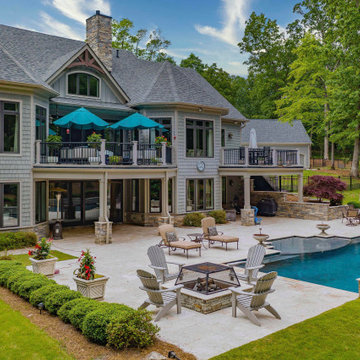2 351 foton på klassisk garage och förråd
Sortera efter:
Budget
Sortera efter:Populärt i dag
161 - 180 av 2 351 foton
Artikel 1 av 3
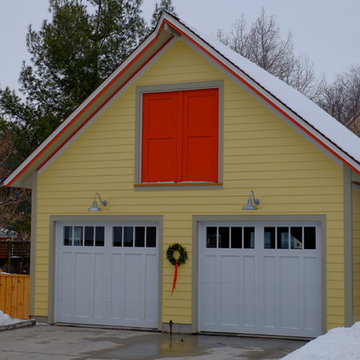
Anders Hagberg
Inspiration för en stor vintage fristående tvåbils garage och förråd
Inspiration för en stor vintage fristående tvåbils garage och förråd
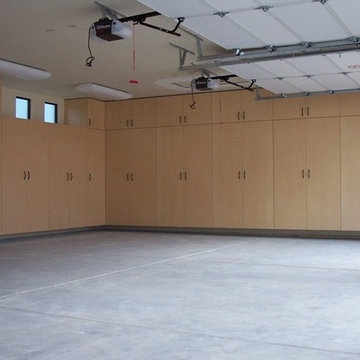
Floor to ceiling garage cabinets attached to wall.
Idéer för att renovera en mycket stor vintage tillbyggd trebils garage och förråd
Idéer för att renovera en mycket stor vintage tillbyggd trebils garage och förråd
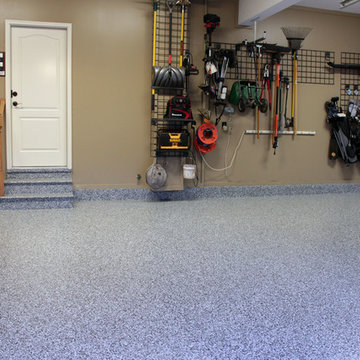
Custom color choice here. One day install with epoxy/polyaspartic sealer coat.
Foto på en mellanstor vintage tillbyggd garage och förråd
Foto på en mellanstor vintage tillbyggd garage och förråd
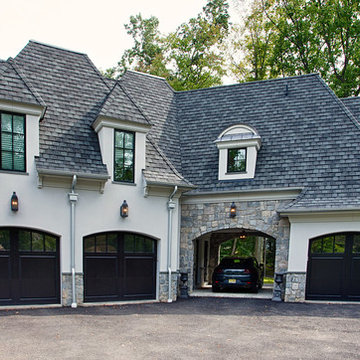
Idéer för att renovera en stor vintage tillbyggd fyrbils garage och förråd, med entrétak
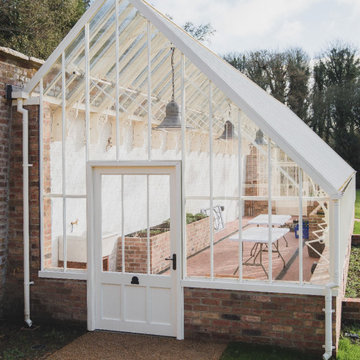
We worked with Florence Court, Northern Ireland, on the restoration of the Kitchen Garden back to its former 1930’s glory. Part of the journey was to replace two existing structures, so we designed a Vine house and a Peach house.
The Vine house is used as a community space for events as well as growing tomatoes, aubergines and two lemon trees. The Peach house is used for propagation as well as housing peaches, apricots and nectarines.
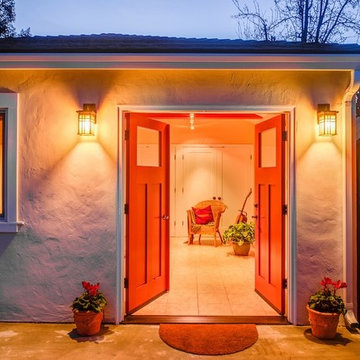
Treve Johnson
HDR Remodeling Inc. specializes in classic East Bay homes. Whole-house remodels, kitchen and bathroom remodeling, garage and basement conversions are our specialties. Our start-to-finish process -- from design concept to permit-ready plans to production -- will guide you along the way to make sure your project is completed on time and on budget and take the uncertainty and stress out of remodeling your home. Our philosophy -- and passion -- is to help our clients make their remodeling dreams come true.
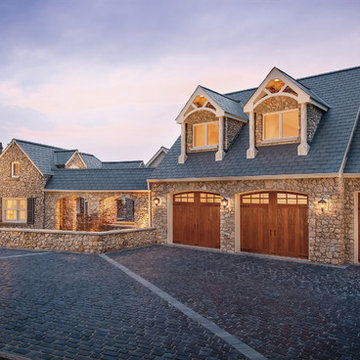
Clopay Canyon Ridge Collection stained faux wood carriage house garage doors. Insulated steel with composite cladding and overlays. Becky Cypress with Clear Cypress.
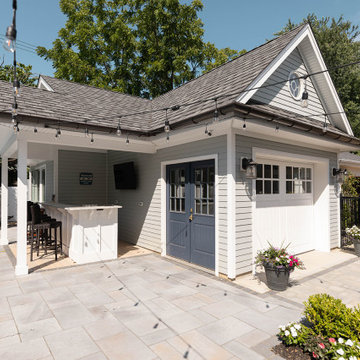
Next to the pool, this open covered area on the patio has an outdoor bar area with seating & television. Curved brackets help support the countertop. It is attached to the garage. Chaise lounge chairs face the pool.
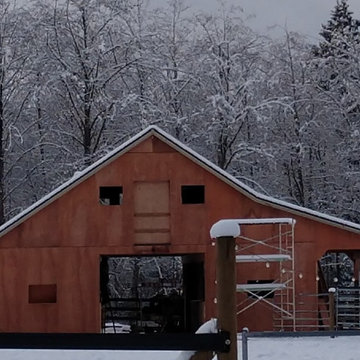
Custom barn, built from the ground up - during build.
Front of barn, during build, unfinished
Inredning av en klassisk mellanstor fristående lada
Inredning av en klassisk mellanstor fristående lada
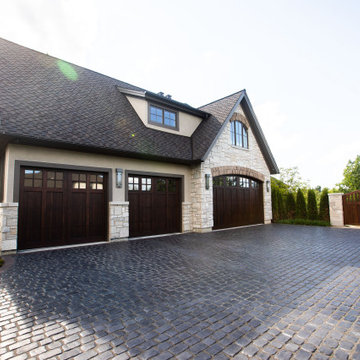
An expansive brick driveway and stone accented garage with richly stained doors make a commanding statement on this wooded estate.
Foto på en mycket stor vintage fristående garage och förråd
Foto på en mycket stor vintage fristående garage och förråd
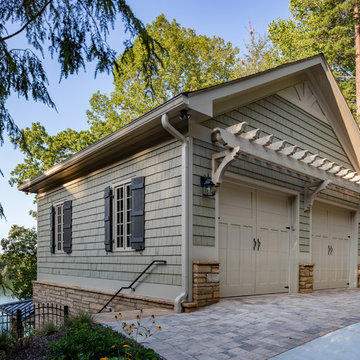
This custom two car garage features a gabled roof, cedar shake exterior, aluminum gutters, custom shutters and finished basement.
Exempel på ett mellanstort klassiskt fristående tvåbils kontor, studio eller verkstad
Exempel på ett mellanstort klassiskt fristående tvåbils kontor, studio eller verkstad
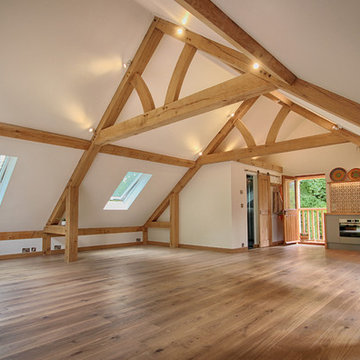
Room above accommodation in a Classic Barn can include a shower room, kitchenette, skylights and more.
Exempel på ett mycket stort klassiskt fristående kontor, studio eller verkstad
Exempel på ett mycket stort klassiskt fristående kontor, studio eller verkstad
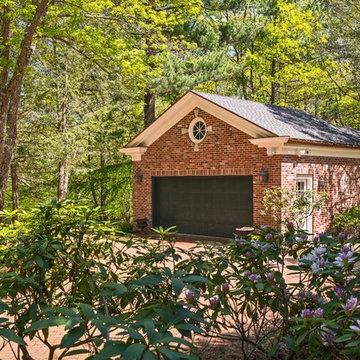
Richard Mandelkorn
Exempel på en stor klassisk fristående tvåbils garage och förråd
Exempel på en stor klassisk fristående tvåbils garage och förråd
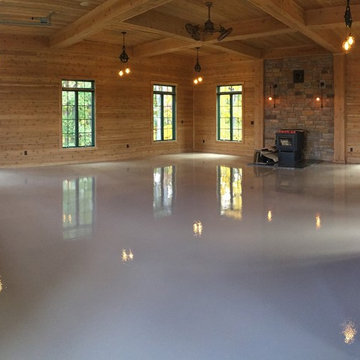
Idéer för att renovera ett stort vintage fristående fyrbils kontor, studio eller verkstad
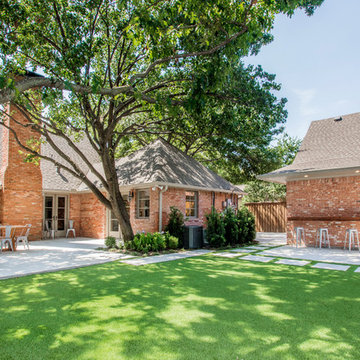
These homeowners really wanted a full garage space where they could house their cars. Their one car garage was overflowing as a storage space and they felt this space could be better used by their growing children as a game room. We converted the garage space into a game room that opens both to the patio and to the driveway. We built a brand new garage with plenty of room for their 2 cars and storage for all their sporting gear! The homeowners chose to install a large timber bar on the wall outside that is perfect for entertaining! The design and exterior has these homeowners feeling like the new garage had been a part of their 1958 home all along! Design by Hatfield Builders & Remodelers | Photography by Versatile Imaging
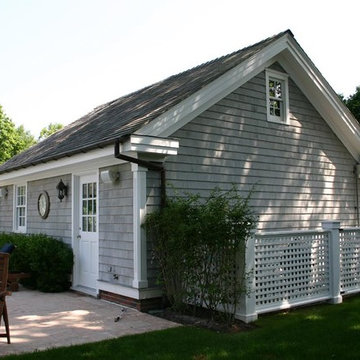
Finding a little extra space at the end of the garage for a changing room at the pool.
Inspiration för klassiska fristående tvåbils garager och förråd
Inspiration för klassiska fristående tvåbils garager och förråd
2 351 foton på klassisk garage och förråd
9
