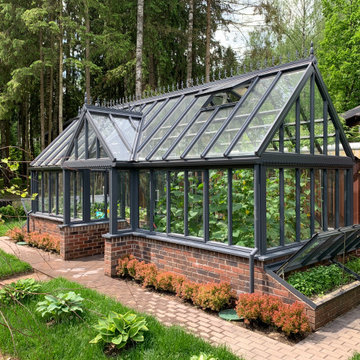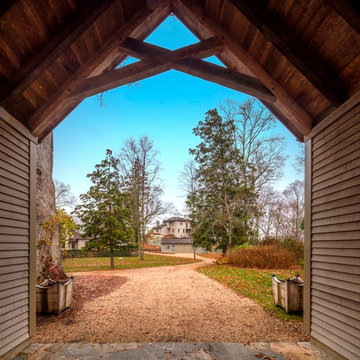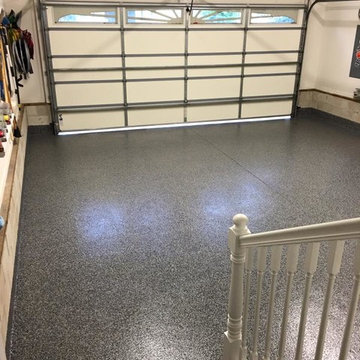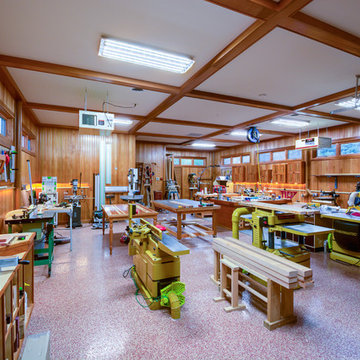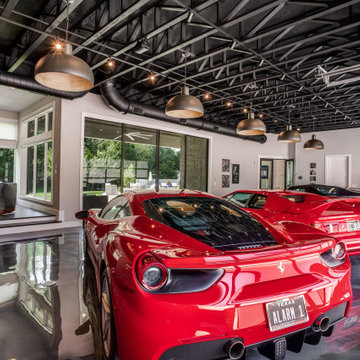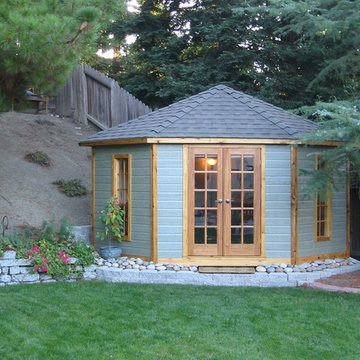730 foton på klassisk garage och förråd
Sortera efter:
Budget
Sortera efter:Populärt i dag
41 - 60 av 730 foton
Artikel 1 av 3
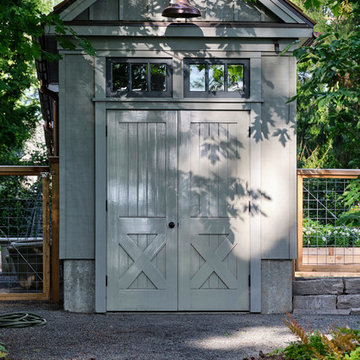
One of a group of three identical sheds grouped in a row. This one houses the yard tractor and equipment.
Inspiration för mellanstora klassiska fristående trädgårdsskjul
Inspiration för mellanstora klassiska fristående trädgårdsskjul
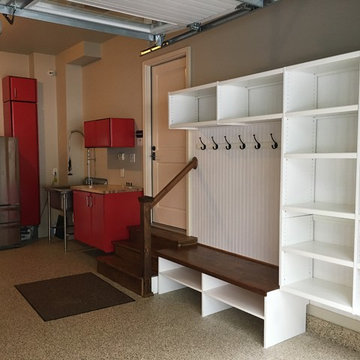
Upgraded garage - added epoxy coating flooring, new stained oak stairs, custom oak bench, shoe, coat and shelving storage.
Inredning av en klassisk stor tillbyggd trebils garage och förråd
Inredning av en klassisk stor tillbyggd trebils garage och förråd
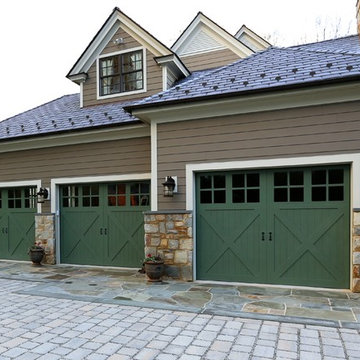
Signature Carriage House Garage Door.
Exempel på en stor klassisk tillbyggd trebils garage och förråd
Exempel på en stor klassisk tillbyggd trebils garage och förråd
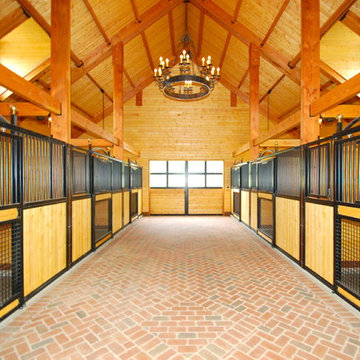
David C. Clark
Idéer för att renovera en mycket stor vintage fristående lada
Idéer för att renovera en mycket stor vintage fristående lada
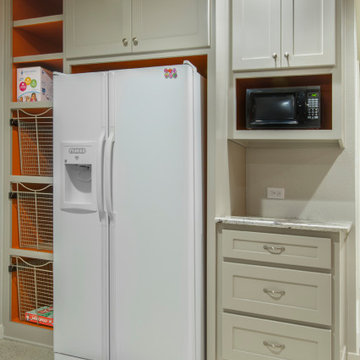
The snack station includes a fridge, microwave, countertop, and storage so the kids won’t have to run through the house to get food or drinks from the kitchen while studying or watching a movie.
Stacked cubbies were built alongside the fridge to house board games, blankets, and other miscellaneous items. Our clients loved the idea of using the orange accent color to paint the inside of the cubbies as well.
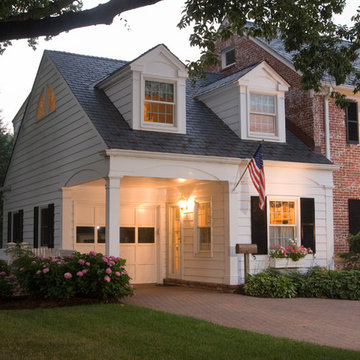
Inredning av en klassisk liten tillbyggd enbils garage och förråd, med entrétak
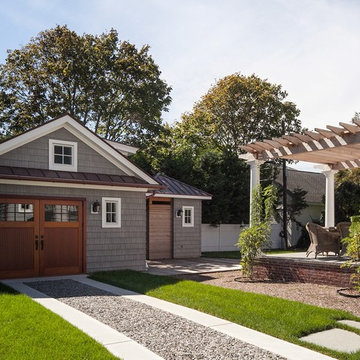
Garage and Pergola
Sam Oberter Photography
Inspiration för ett mellanstort vintage fristående enbils kontor, studio eller verkstad
Inspiration för ett mellanstort vintage fristående enbils kontor, studio eller verkstad
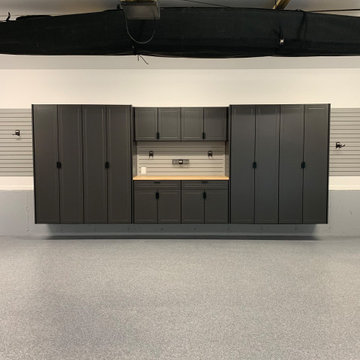
Complete garage renovation from floor to ceiling,
Redline Garage Gear
Custom designed powder coated garage cabinetry
Butcher block workbench
Handiwall across rear wall & above workbench
Harken Hoister - 4 Point hoist for Sea kayak
Standalone cabinet along entry steps
Built in cabinets in rear closet
Flint Epoxy flooring with stem walls painted to match

The home is roughly 80 years old and had a strong character to start our design from. The home had been added onto and updated several times previously so we stripped back most of these areas in order to get back to the original house before proceeding. The addition started around the Kitchen, updating and re-organizing this space making a beautiful, simply elegant space that makes a strong statement with its barrel vault ceiling. We opened up the rest of the family living area to the kitchen and pool patio areas, making this space flow considerably better than the original house. The remainder of the house, including attic areas, was updated to be in similar character and style of the new kitchen and living areas. Additional baths were added as well as rooms for future finishing. We added a new attached garage with a covered drive that leads to rear facing garage doors. The addition spaces (including the new garage) also include a full basement underneath for future finishing – this basement connects underground to the original homes basement providing one continuous space. New balconies extend the home’s interior to the quiet, well groomed exterior. The homes additions make this project’s end result look as if it all could have been built in the 1930’s.
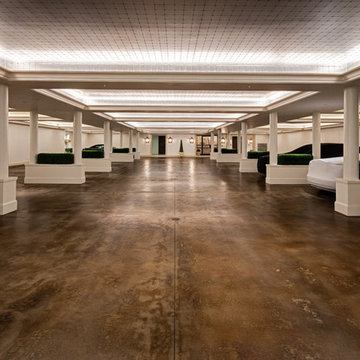
The 14,000 sqft finished Basement Garage can be used for parties in case of unexpected inclement weather.
Idéer för att renovera en mycket stor vintage tillbyggd fyrbils garage och förråd
Idéer för att renovera en mycket stor vintage tillbyggd fyrbils garage och förråd
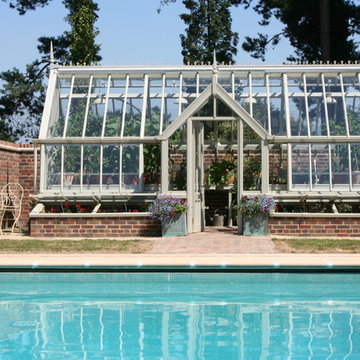
Anlehn-Gewächshaus am Swimming Pool
Inspiration för en stor vintage garage och förråd
Inspiration för en stor vintage garage och förråd
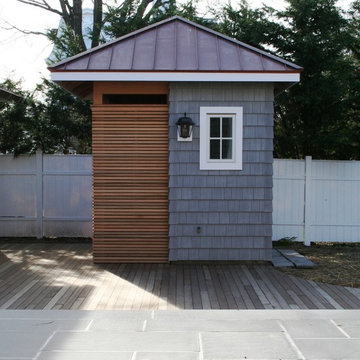
Richard Bubnowski Design LLC
Exempel på ett mellanstort klassiskt fristående trädgårdsskjul
Exempel på ett mellanstort klassiskt fristående trädgårdsskjul
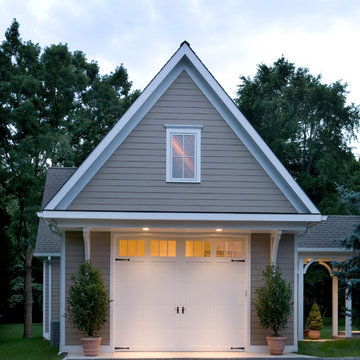
The carriage style garage door for this player piano showspace makes it easy to move the pianos in and out of the front work space.
Idéer för mycket stora vintage garager och förråd
Idéer för mycket stora vintage garager och förråd
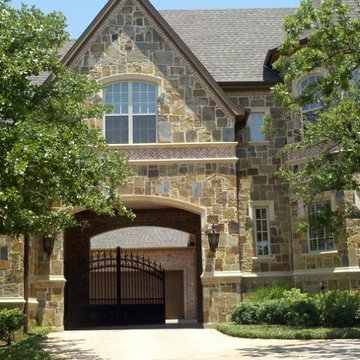
This beautiful private residence highlights the Quarry Mill's Potomac natural thin stone veneer.
Inspiration för en vintage tillbyggd garage och förråd, med entrétak
Inspiration för en vintage tillbyggd garage och förråd, med entrétak
730 foton på klassisk garage och förråd
3
