7 416 foton på klassisk garderob och förvaring, med heltäckningsmatta
Sortera efter:
Budget
Sortera efter:Populärt i dag
21 - 40 av 7 416 foton
Artikel 1 av 3
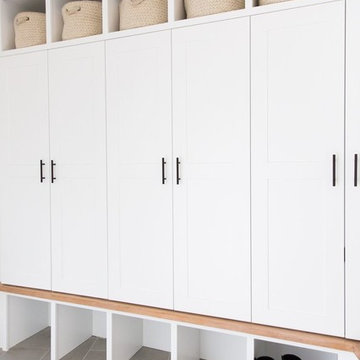
Shop the Look, See the Photo Tour here: https://www.studio-mcgee.com/search?q=Riverbottoms+remodel
Watch the Webisode:
https://www.youtube.com/playlist?list=PLFvc6K0dvK3camdK1QewUkZZL9TL9kmgy
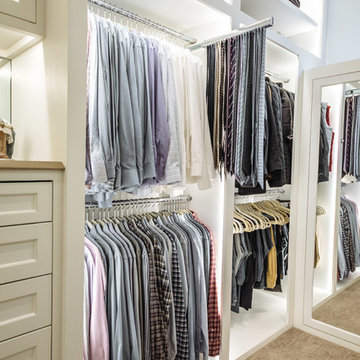
This stunning white closet is outfitted with LED lighting throughout. Three built in dressers, a double sided island and a glass enclosed cabinet for handbags provide plenty of storage.
Photography by Kathy Tran
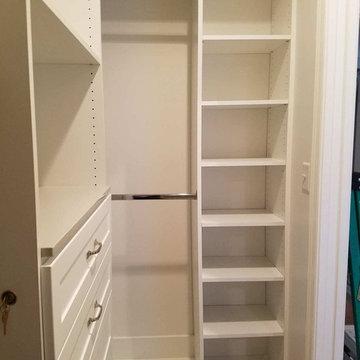
Klassisk inredning av ett litet walk-in-closet för könsneutrala, med öppna hyllor, vita skåp, heltäckningsmatta och brunt golv
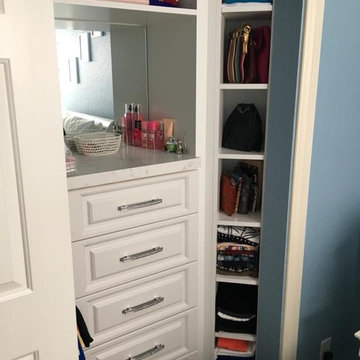
Pre teen girls reach in closet featuring raised panel thermofoil drawers, sparkly crystal drawer pulls, quartz counter top and mirror backing.
Inredning av ett klassiskt litet klädskåp för kvinnor, med luckor med upphöjd panel, vita skåp, heltäckningsmatta och grått golv
Inredning av ett klassiskt litet klädskåp för kvinnor, med luckor med upphöjd panel, vita skåp, heltäckningsmatta och grått golv
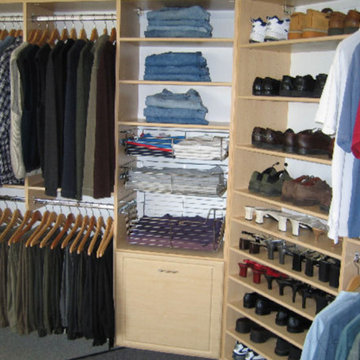
Idéer för att renovera ett stort vintage klädskåp för könsneutrala, med öppna hyllor, skåp i ljust trä och heltäckningsmatta
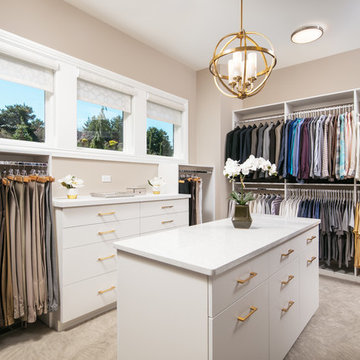
Custom cabinetry by Eurowood Cabinets, Inc. - www.eurowood.net
Exempel på ett klassiskt omklädningsrum, med vita skåp, heltäckningsmatta och beiget golv
Exempel på ett klassiskt omklädningsrum, med vita skåp, heltäckningsmatta och beiget golv

Idéer för ett mycket stort klassiskt walk-in-closet för kvinnor, med luckor med infälld panel, vita skåp, heltäckningsmatta och vitt golv
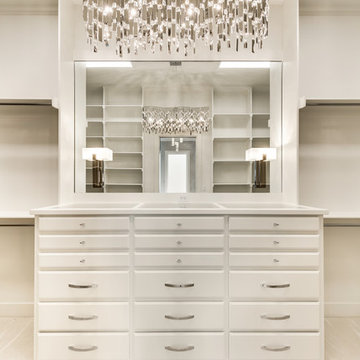
Inspiration för ett stort vintage walk-in-closet för könsneutrala, med släta luckor, vita skåp, heltäckningsmatta och beiget golv
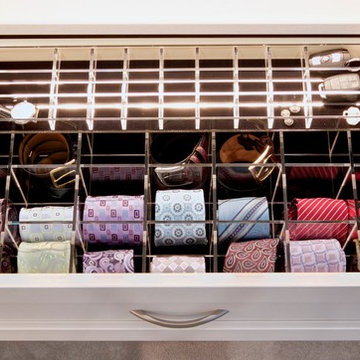
Stunning textured melamine walk in closet with 2 drawer hutch sections, an island with drawers on 2 sides and custom LED lighting, mirrored doors and more.
Photos by Denis
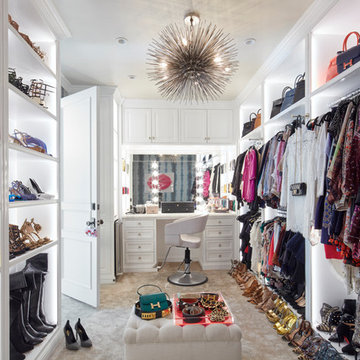
Foto på ett vintage omklädningsrum för kvinnor, med vita skåp, heltäckningsmatta, beiget golv och öppna hyllor
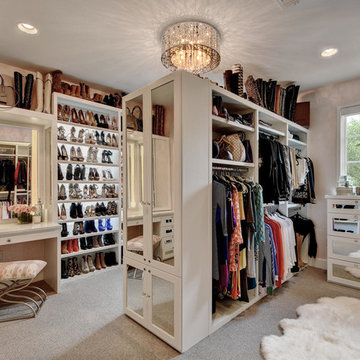
Idéer för att renovera ett vintage omklädningsrum för kvinnor, med öppna hyllor, vita skåp, heltäckningsmatta och beiget golv
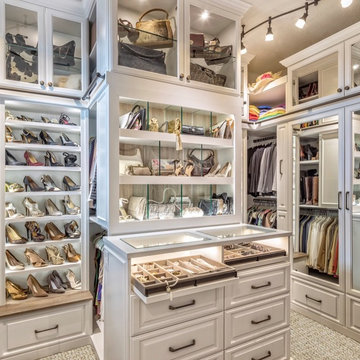
Foto på ett vintage walk-in-closet för kvinnor, med luckor med upphöjd panel, vita skåp, heltäckningsmatta och grått golv
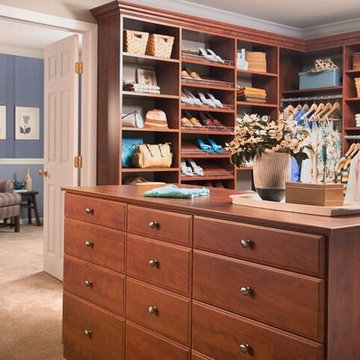
Idéer för mellanstora vintage omklädningsrum för könsneutrala, med öppna hyllor, skåp i mellenmörkt trä, heltäckningsmatta och beiget golv
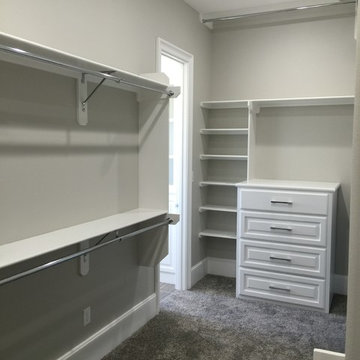
Klassisk inredning av ett mellanstort walk-in-closet för könsneutrala, med öppna hyllor, vita skåp, heltäckningsmatta och grått golv
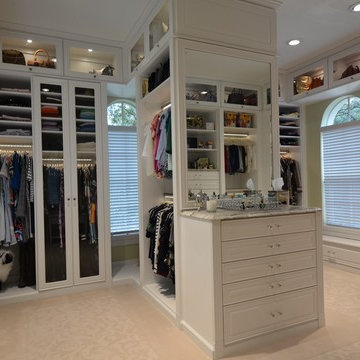
Inspiration för ett stort vintage walk-in-closet för kvinnor, med luckor med glaspanel, vita skåp och heltäckningsmatta
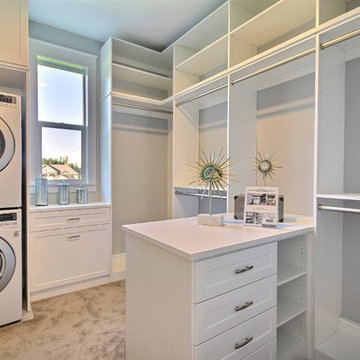
The Aerius - Modern Craftsman in Ridgefield Washington by Cascade West Development Inc.
Upon opening the 8ft tall door and entering the foyer an immediate display of light, color and energy is presented to us in the form of 13ft coffered ceilings, abundant natural lighting and an ornate glass chandelier. Beckoning across the hall an entrance to the Great Room is beset by the Master Suite, the Den, a central stairway to the Upper Level and a passageway to the 4-bay Garage and Guest Bedroom with attached bath. Advancement to the Great Room reveals massive, built-in vertical storage, a vast area for all manner of social interactions and a bountiful showcase of the forest scenery that allows the natural splendor of the outside in. The sleek corner-kitchen is composed with elevated countertops. These additional 4in create the perfect fit for our larger-than-life homeowner and make stooping and drooping a distant memory. The comfortable kitchen creates no spatial divide and easily transitions to the sun-drenched dining nook, complete with overhead coffered-beam ceiling. This trifecta of function, form and flow accommodates all shapes and sizes and allows any number of events to be hosted here. On the rare occasion more room is needed, the sliding glass doors can be opened allowing an out-pour of activity. Almost doubling the square-footage and extending the Great Room into the arboreous locale is sure to guarantee long nights out under the stars.
Cascade West Facebook: https://goo.gl/MCD2U1
Cascade West Website: https://goo.gl/XHm7Un
These photos, like many of ours, were taken by the good people of ExposioHDR - Portland, Or
Exposio Facebook: https://goo.gl/SpSvyo
Exposio Website: https://goo.gl/Cbm8Ya
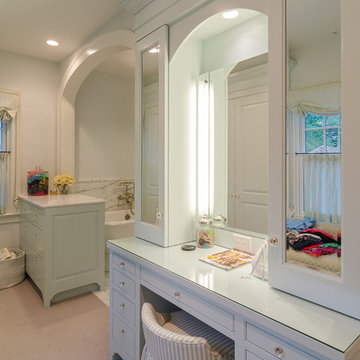
This traditional white vanity is part of the master bath and closet space. The arched valance at the mirror adds interest and conceals the recessed lighting. The long mirrored doors have hooks for hanging necklaces on the interior side. This vanity also featured locking divided jewelry drawers.
Photo by Dish Design

sabrina hill
Exempel på ett mellanstort klassiskt omklädningsrum för kvinnor, med luckor med infälld panel, vita skåp, heltäckningsmatta och beiget golv
Exempel på ett mellanstort klassiskt omklädningsrum för kvinnor, med luckor med infälld panel, vita skåp, heltäckningsmatta och beiget golv
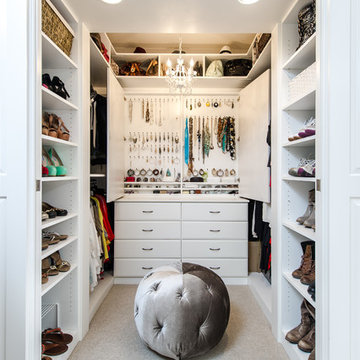
Unlimited Style Photography
Idéer för ett litet klassiskt walk-in-closet för kvinnor, med luckor med upphöjd panel, vita skåp och heltäckningsmatta
Idéer för ett litet klassiskt walk-in-closet för kvinnor, med luckor med upphöjd panel, vita skåp och heltäckningsmatta
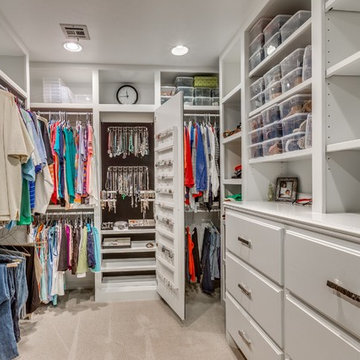
Inspiration för stora klassiska walk-in-closets för könsneutrala, med öppna hyllor, vita skåp och heltäckningsmatta
7 416 foton på klassisk garderob och förvaring, med heltäckningsmatta
2