2 409 foton på klassisk garderob och förvaring, med luckor med infälld panel
Sortera efter:
Budget
Sortera efter:Populärt i dag
161 - 180 av 2 409 foton
Artikel 1 av 3
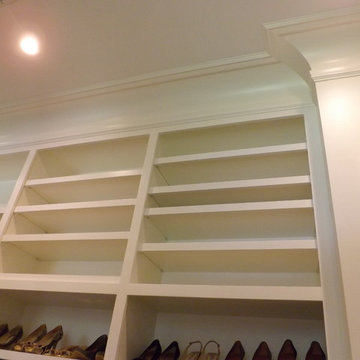
3/4'' Maple Plywood Structure with Solid Hardwood Face Frame
Klassisk inredning av ett stort walk-in-closet för könsneutrala, med vita skåp, luckor med infälld panel och mellanmörkt trägolv
Klassisk inredning av ett stort walk-in-closet för könsneutrala, med vita skåp, luckor med infälld panel och mellanmörkt trägolv
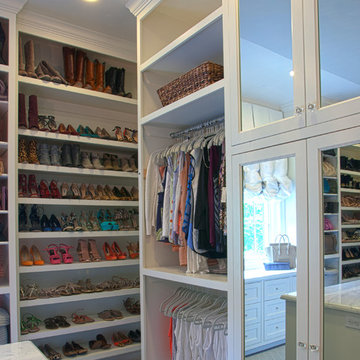
The Couture Closet
Bild på ett stort vintage walk-in-closet för kvinnor, med luckor med infälld panel, vita skåp och mellanmörkt trägolv
Bild på ett stort vintage walk-in-closet för kvinnor, med luckor med infälld panel, vita skåp och mellanmörkt trägolv
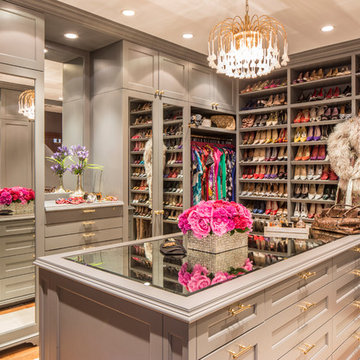
Marco Ricca
Bild på ett mellanstort vintage omklädningsrum för kvinnor, med luckor med infälld panel, grå skåp och mellanmörkt trägolv
Bild på ett mellanstort vintage omklädningsrum för kvinnor, med luckor med infälld panel, grå skåp och mellanmörkt trägolv
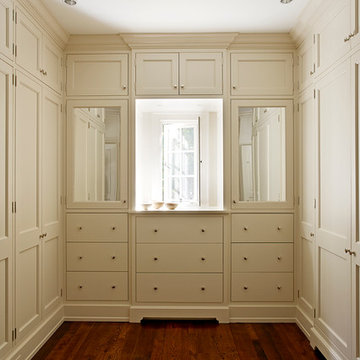
Kip Dawkins Photography
Foto på ett vintage walk-in-closet, med luckor med infälld panel och beige skåp
Foto på ett vintage walk-in-closet, med luckor med infälld panel och beige skåp
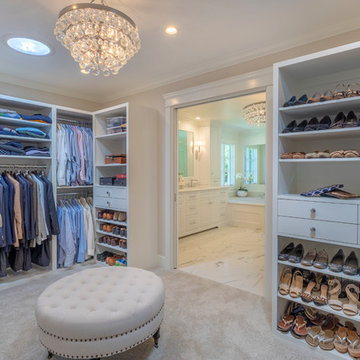
Our clients were living with outdated, dark bathrooms in their newly purchased Falling Star home. The dull palette of warm neutrals did not reflect the couple’s East Coast traditional style. They noticed several renovation projects by JRP in the neighborhood. The professionalism and the process impressed them. After receiving a Pardon Our Dust courtesy letter from JRP, the couple decided to call for a consultation. Their wish list was clear. They wanted the Falling Star design to be light, airy, and white. It had to reflect their East Coast roots. Working with the original footprint, JRP completely transformed the space, creating a tranquil primary suite rich with traditional detail. The result is an effusive celebration of classic style.
Now, the radiant rooms glow. To enlarge the primary closet, the JRP team removed a cluttered storage area. Inside, a separate dressing space is finished with upgraded storage and refined built-in cabinetry with recessed panels. Pops of glam such as Robert Abbey glass chandeliers and brilliant bits of chrome are moored by traditional elements like crown molding, porcelain tiles, and a quartz-clad drop-in soaking tub. Large windows in the primary bath and funnel skylights in the closet harness the natural light to stunning effect, sweeping the rooms with the cool feeling of fresh air. The “Sail Cloth” white paint adds soft depth to the uncomplicated elegance of both rooms.
PROJECT DETAILS:
• Style: Transitional
• Countertops: Vadara Quartz – Calacatta Dorado
• Cabinets: DeWils Recessed-panel, painted white
• Hardware/Plumbing Fixture Finish: Chrome
• Lighting Fixtures:
Master Closet: Skylight Sun Tunnel
Master Bath: Robert Abbey, Glass Chandelier
• Flooring:
Floor: Calacatta Dorado Porcelain Tiles w/Accent
• Tile/Backsplash: Shower Surround: Ceramic Blanc/Crackle
• Paint Colors:
Master Bath & Closet: Dunn Edwards Sail Cloth
Hall Bath: Benjamin Moore Ballet White
• Other Details: Drop-in soaking Tub
Photographer: J.R. Maddox

These clients win the award for ‘Most Jarrett Design Projects in One Home’! We consider ourselves extremely fortunate to have been able to work with these kind folks so consistently over the years.
The most recent project features their master bath, a room they have been wanting to tackle for many years. We think it was well worth the wait! It started off as an outdated space with an enormous platform tub open to the bedroom featuring a large round column. The open concept was inspired by island homes long ago, but it was time for some privacy. The water closet, shower and linen closet served the clients well, but the tub and vanities had to be updated with storage improvements desired. The clients also wanted to add organized spaces for clothing, shoes and handbags. Swapping the large tub for a dainty freestanding tub centered on the new window, cleared space for gorgeous his and hers vanities and armoires flanking the tub. The area where the old double vanity existed was transformed into personalized storage closets boasting beautiful custom mirrored doors. The bathroom floors and shower surround were replaced with classic white and grey materials. Handmade vessel sinks and faucets add a rich touch. Soft brass wire doors are the highlight of a freestanding custom armoire created to house handbags adding more convenient storage and beauty to the bedroom. Star sconces, bell jar fixture, wallpaper and window treatments selected by the homeowner with the help of the talented Lisa Abdalla Interiors provide the finishing traditional touches for this sanctuary.
Jacqueline Powell Photography
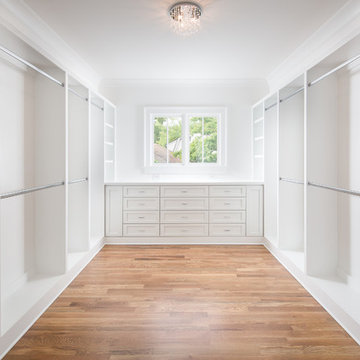
Build by Level Team Contracting ( http://levelteamcontracting.com), photos by David Cannon Photography (www.davidcannonphotography.com)
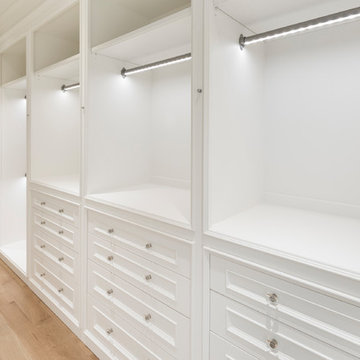
Builder: John Kraemer & Sons | Building Architecture: Charlie & Co. Design | Interiors: Martha O'Hara Interiors | Photography: Landmark Photography
Klassisk inredning av ett stort walk-in-closet för könsneutrala, med vita skåp, ljust trägolv och luckor med infälld panel
Klassisk inredning av ett stort walk-in-closet för könsneutrala, med vita skåp, ljust trägolv och luckor med infälld panel
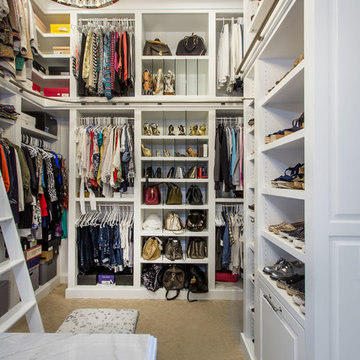
Foto på ett mellanstort vintage walk-in-closet, med luckor med infälld panel, vita skåp, heltäckningsmatta och brunt golv
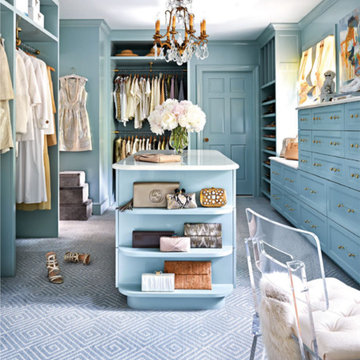
Dressing room with Hollywood Glam, because a closet can be a beautiful space. Featuring STARK’s KEAGAN in colorway Caribbean from Traditional Home. Featured in Traditional Home
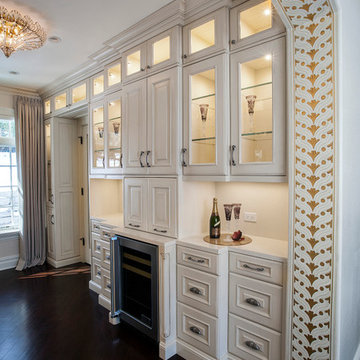
Bild på ett mycket stort vintage walk-in-closet för könsneutrala, med luckor med infälld panel, vita skåp och mörkt trägolv
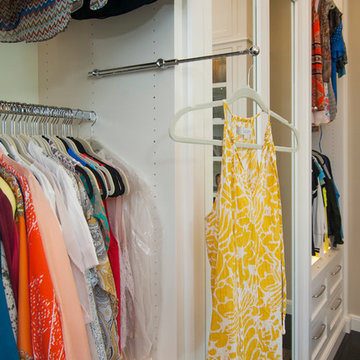
Klassisk inredning av ett mellanstort omklädningsrum för könsneutrala, med luckor med infälld panel, vita skåp och mörkt trägolv
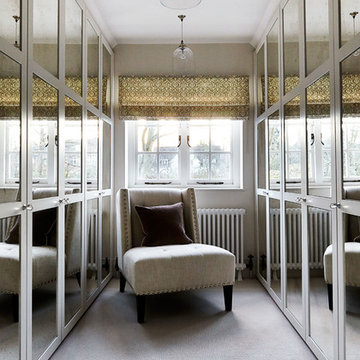
Bild på ett stort vintage walk-in-closet, med luckor med infälld panel, heltäckningsmatta och grått golv
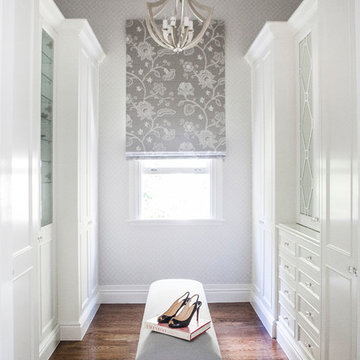
Inredning av ett klassiskt mellanstort walk-in-closet för kvinnor, med luckor med infälld panel, vita skåp och mörkt trägolv
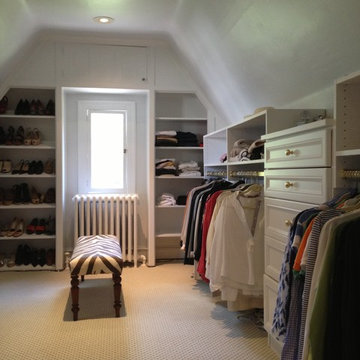
Exempel på ett stort klassiskt walk-in-closet för könsneutrala, med luckor med infälld panel, vita skåp, heltäckningsmatta och brunt golv
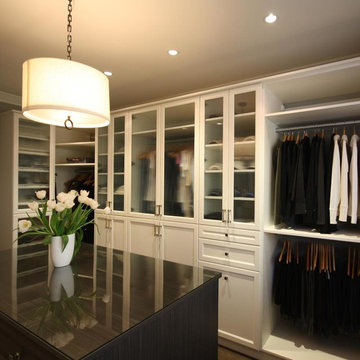
Stor-More Closet & Blinds
Inredning av ett klassiskt stort omklädningsrum för könsneutrala, med vita skåp och luckor med infälld panel
Inredning av ett klassiskt stort omklädningsrum för könsneutrala, med vita skåp och luckor med infälld panel
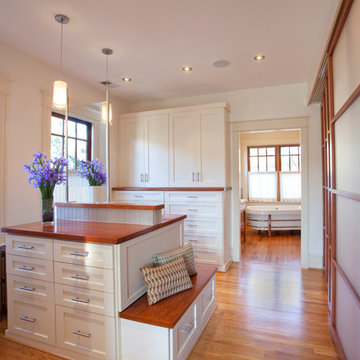
Larry Nordseth Capitol Closet Design
Bild på ett vintage omklädningsrum, med luckor med infälld panel och vita skåp
Bild på ett vintage omklädningsrum, med luckor med infälld panel och vita skåp
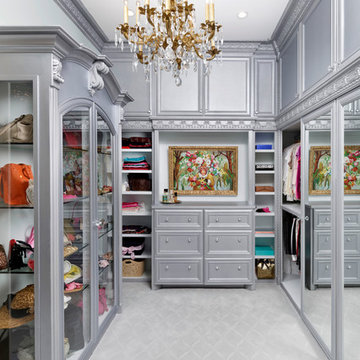
Photos: Kolanowski Studio;
Design: Pam Smallwood
Idéer för ett mycket stort klassiskt walk-in-closet för kvinnor, med luckor med infälld panel, grå skåp och heltäckningsmatta
Idéer för ett mycket stort klassiskt walk-in-closet för kvinnor, med luckor med infälld panel, grå skåp och heltäckningsmatta
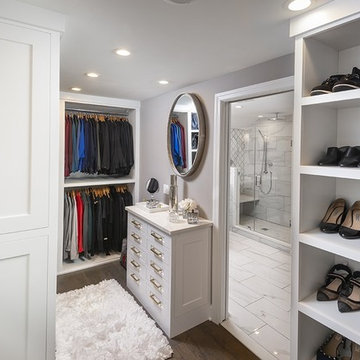
When we started this closet was a hole, we completed renovated the closet to give our client this luxurious space to enjoy!
Idéer för ett litet klassiskt walk-in-closet för könsneutrala, med luckor med infälld panel, vita skåp, mörkt trägolv och brunt golv
Idéer för ett litet klassiskt walk-in-closet för könsneutrala, med luckor med infälld panel, vita skåp, mörkt trägolv och brunt golv
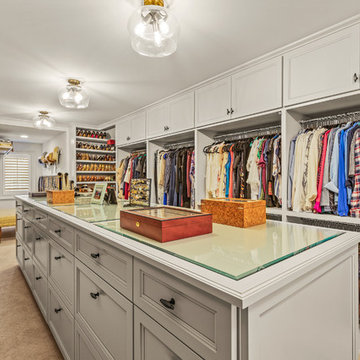
Inspiration för ett stort vintage walk-in-closet för könsneutrala, med luckor med infälld panel, vita skåp, heltäckningsmatta och beiget golv
2 409 foton på klassisk garderob och förvaring, med luckor med infälld panel
9