Förvaring & garderob
Sortera efter:
Budget
Sortera efter:Populärt i dag
41 - 60 av 18 472 foton
Artikel 1 av 3
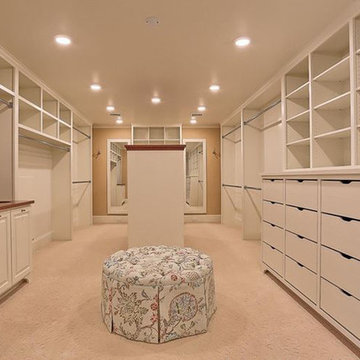
Inspiration för ett stort vintage walk-in-closet för könsneutrala, med släta luckor, vita skåp, heltäckningsmatta och beiget golv

Meghan Beierle-O'Brien
Idéer för ett klassiskt omklädningsrum, med vita skåp och mörkt trägolv
Idéer för ett klassiskt omklädningsrum, med vita skåp och mörkt trägolv
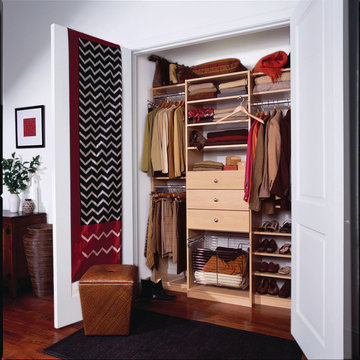
Shown in a hardrock maple melamine, transFORM’s compact reach-in closet features deep sections for drawers and baskets. Medium chrome wire baskets provide a versatile and easily visible storage solution. Classic square raised panel drawer fronts and brushed chrome hardware contribute to the sophisticated and masculine feel of the unit. Our quality-crafted components can be configured as you wish - leading to closets with a terrific overall appearance and functionality that is significantly greater than the sum of their parts.
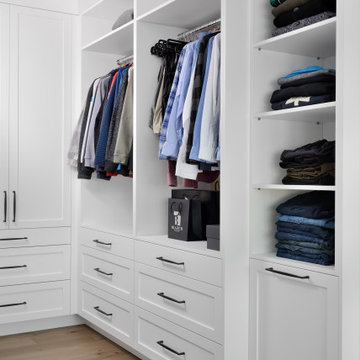
Primary bedroom custom closet
Inspiration för klassiska walk-in-closets för män, med skåp i shakerstil, vita skåp, ljust trägolv och brunt golv
Inspiration för klassiska walk-in-closets för män, med skåp i shakerstil, vita skåp, ljust trägolv och brunt golv
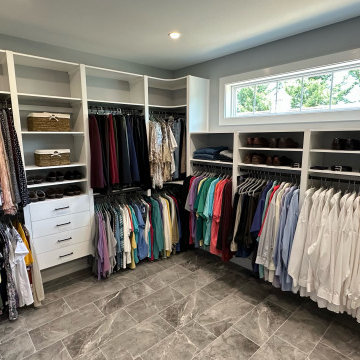
Large walk in combination owners closet and laundry room. Long upper center window with shoe shelving and hanging clothes below.
Rounded corners and soft close dovetailed wood drawers.

Гардеробов в доме два, совершенно одинаковые по конфигурации и наполнению. Разница только в том, что один гардероб принадлежит мужчине, а второй гардероб - женщине. Мечта?
При планировании гардероба важно учесть все особенности клиента: много ли длинных вещей, есть ли брюки и рубашки в гардеробе, где будет храниться обувь и внесезонная одежда.
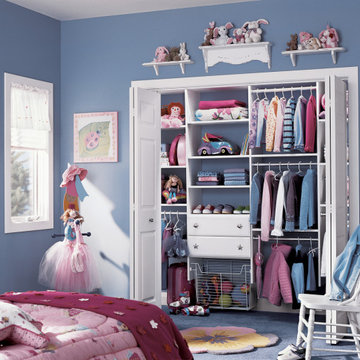
Adorable reach-in closet built for a little one!
Such a fun project and an easy way to start teaching good organization habits at a young age!
Via The Organized Home in Springfield, IL
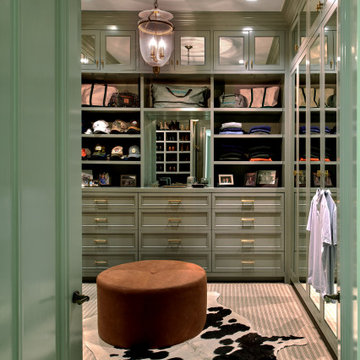
Exempel på en klassisk garderob, med luckor med infälld panel och gröna skåp
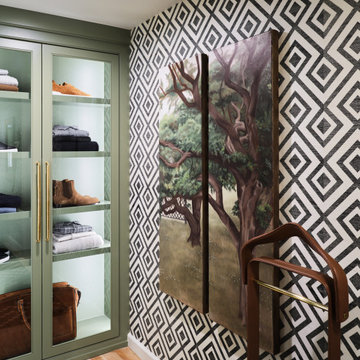
Angled custom built-in cabinets utilizes every inch of this narrow gentlemen's closet. Brass rods, belt and tie racks and beautiful hardware make this a special retreat.
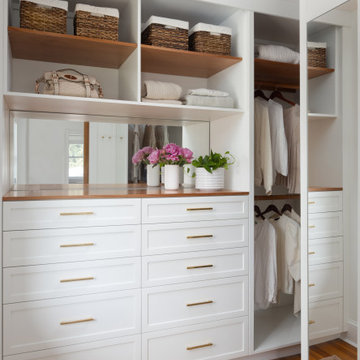
Idéer för att renovera en vintage garderob för kvinnor, med vita skåp och mellanmörkt trägolv
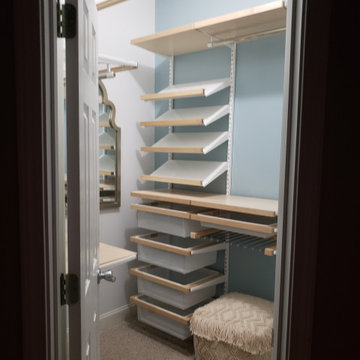
The client wanted an updated clean, airy feel with wood shelving. Our answer to her request was to pair birch wood with white wire shelving, and complement the walls with blue & white paint and matching floral wallpaper for a feminine touch. The fun shaped mirror and textured pouf make for great final touches!

Our friend Jenna from Jenna Sue Design came to us in early January 2021, looking to see if we could help bring her closet makeover to life. She was looking to use IKEA PAX doors as a starting point, and built around it. Additional features she had in mind were custom boxes above the PAX units, using one unit to holder drawers and custom sized doors with mirrors, and crafting a vanity desk in-between two units on the other side of the wall.
We worked closely with Jenna and sponsored all of the custom door and panel work for this project, which were made from our DIY Paint Grade Shaker MDF. Jenna painted everything we provided, added custom trim to the inside of the shaker rails from Ekena Millwork, and built custom boxes to create a floor to ceiling look.
The final outcome is an incredible example of what an idea can turn into through a lot of hard work and dedication. This project had a lot of ups and downs for Jenna, but we are thrilled with the outcome, and her and her husband Lucas deserve all the positive feedback they've received!

Remodeled space, custom-made leather front cabinetry with special attention paid to the lighting. Additional hanging space is behind the mirrored doors. Ikat patterned wool carpet and polished nickeled hardware add a level of luxe.
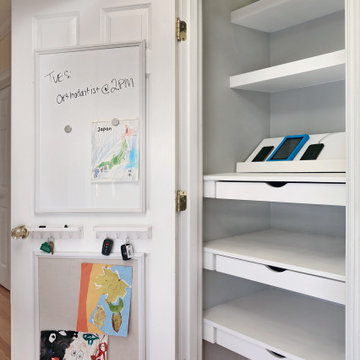
This seemingly ordinary closet features a hidden command center with removable electronics tray, charging station with USB ports, organizational drawers and shelves, key storage, white board, and cork board.

Inspiration för ett litet vintage klädskåp för könsneutrala, med öppna hyllor, vita skåp, ljust trägolv och beiget golv

One of the most organized closets I've seen! With designated shelves, drawers, and hanging racks for everything from suits and dresses to shoes and purses, we also installed doors to ensure every item stays prestine and dust-free! A useful closet island space was also installed for easy storage and a place to fold clothes.
Designed by Michelle Yorke Interiors who also serves Seattle as well as Seattle's Eastside suburbs from Mercer Island all the way through Cle Elum.
For more about Michelle Yorke, click here: https://michelleyorkedesign.com/
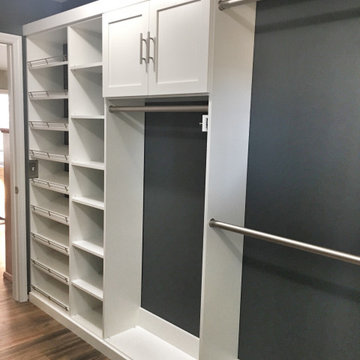
What a beautiful accent wall! This barnwood accent wall was hand finished by this Foristell homeowner and we allowed the closet to remain simple to let this amazing detail shine through. Features in this closet include a built in dresser, shaker style cabinetry, slanted shoe shelves and brushed nickel accents. Our clients were thrilled with the outcome and the dark gray walls compliment the stain color on the barnwood beautifully!
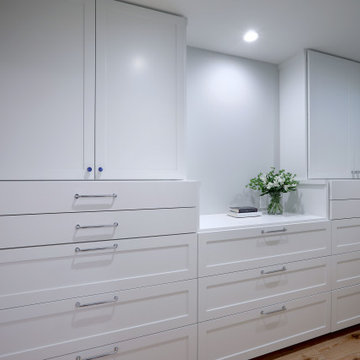
Inspiration för små klassiska walk-in-closets för könsneutrala, med luckor med infälld panel, vita skåp och ljust trägolv

Inredning av ett klassiskt stort walk-in-closet för kvinnor, med luckor med infälld panel, vita skåp, mellanmörkt trägolv och brunt golv
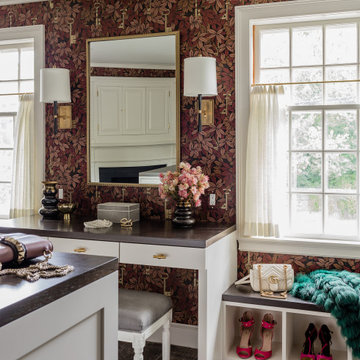
Idéer för ett klassiskt omklädningsrum för kvinnor, med vita skåp, heltäckningsmatta och grått golv
3