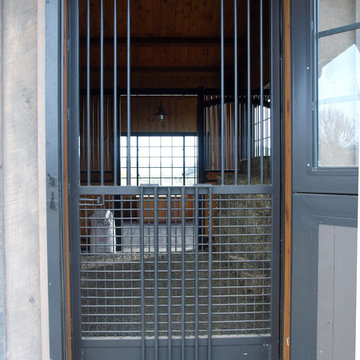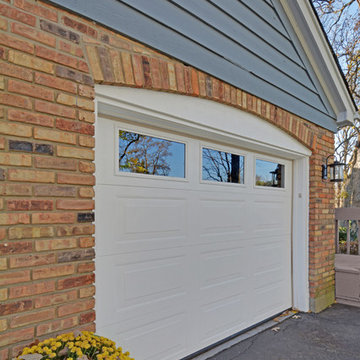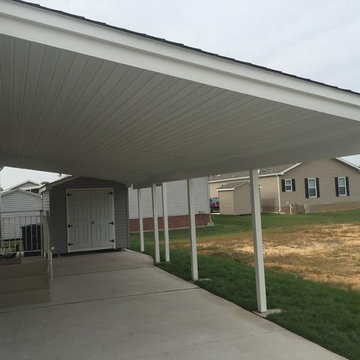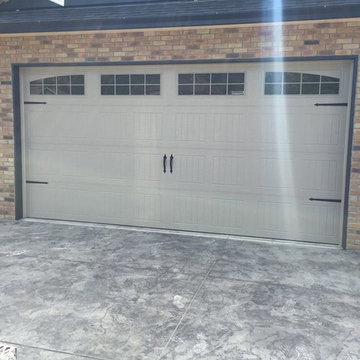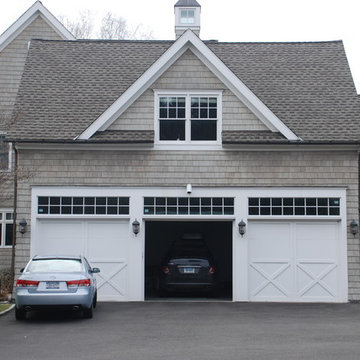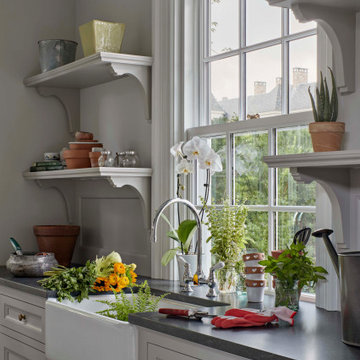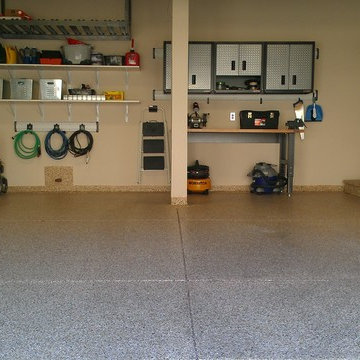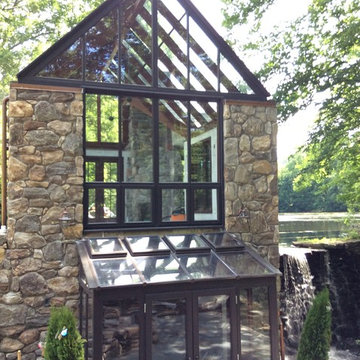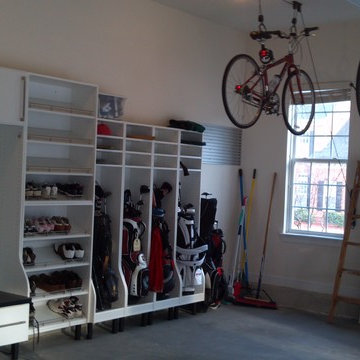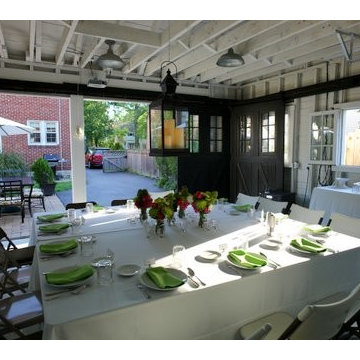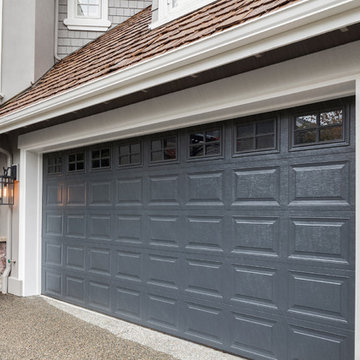4 365 foton på klassisk grå garage och förråd
Sortera efter:
Budget
Sortera efter:Populärt i dag
81 - 100 av 4 365 foton
Artikel 1 av 3
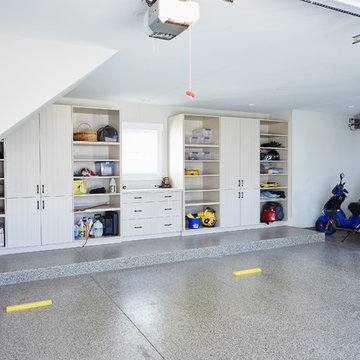
Designed with an open floor plan and layered outdoor spaces, the Onaway is a perfect cottage for narrow lakefront lots. The exterior features elements from both the Shingle and Craftsman architectural movements, creating a warm cottage feel. An open main level skillfully disguises this narrow home by using furniture arrangements and low built-ins to define each spaces’ perimeter. Every room has a view to each other as well as a view of the lake. The cottage feel of this home’s exterior is carried inside with a neutral, crisp white, and blue nautical themed palette. The kitchen features natural wood cabinetry and a long island capped by a pub height table with chairs. Above the garage, and separate from the main house, is a series of spaces for plenty of guests to spend the night. The symmetrical bunk room features custom staircases to the top bunks with drawers built in. The best views of the lakefront are found on the master bedrooms private deck, to the rear of the main house. The open floor plan continues downstairs with two large gathering spaces opening up to an outdoor covered patio complete with custom grill pit.
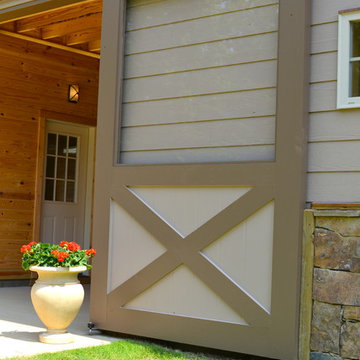
Custom Barn doors Photo: David Clark
Bild på en stor vintage fristående lada
Bild på en stor vintage fristående lada
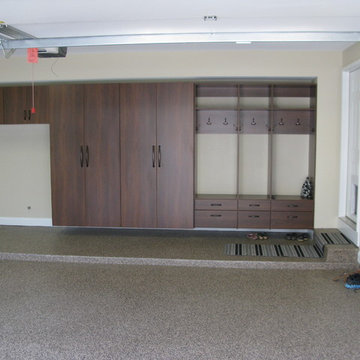
Here is the finished garage with new garage cabinets,new paint,new lighting, new epoxy flooring, slatwall and accessories. A mudroom area for the kids was designed with drawers, a built in bench and some hooks for hanging.
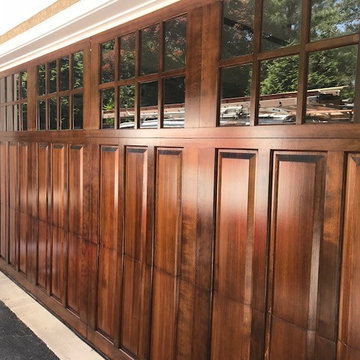
Stripped, Sanded and Stained doors.
Bild på en stor vintage tillbyggd trebils garage och förråd
Bild på en stor vintage tillbyggd trebils garage och förråd
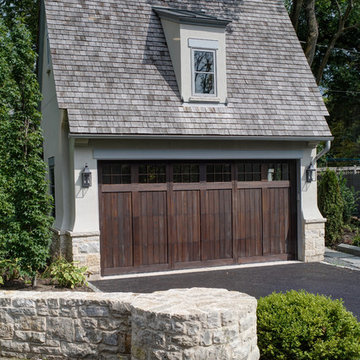
Hausman & Associates, LTD
Inspiration för en vintage fristående tvåbils garage och förråd
Inspiration för en vintage fristående tvåbils garage och förråd
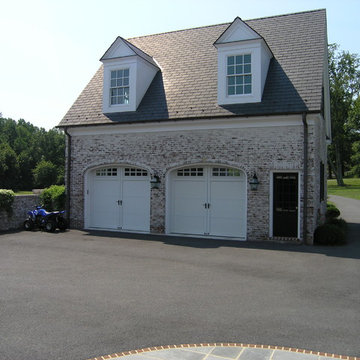
ROMABIO recently completed the lime wash application on this home in Virginia. The lime wash will last for decades and the weather and wear will continue to enhance the desired patina.
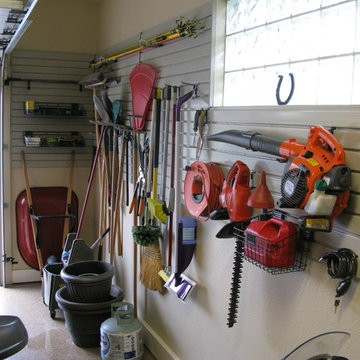
Two car garage makeover done using our epoxy floor coatings, premier garage cabinets with lots of tool storage, drawers and shelving. We also installed a wall mounted garage vac and slatwall storage to help get everything up off the floor. This space is now very organized, and will be simple to keep clean.
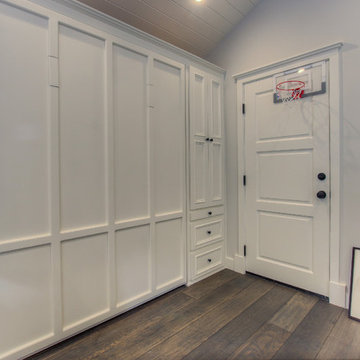
this garage conversion includes custom built in cabinets with barn doors and movie projection area, hardwood flooring and a built in wall folding bed cabinet
4" LED recessed lights throughout the vaulted ceilings with a white wood siding and reclaimed wood beams
A custom built in bar with Quartz counter tops and reclaimed wood shelves
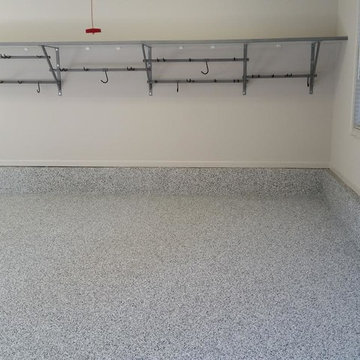
Garage Shelving, Garage Flooring
Idéer för vintage tillbyggda garager och förråd
Idéer för vintage tillbyggda garager och förråd
4 365 foton på klassisk grå garage och förråd
5
