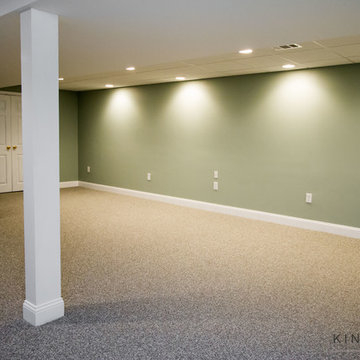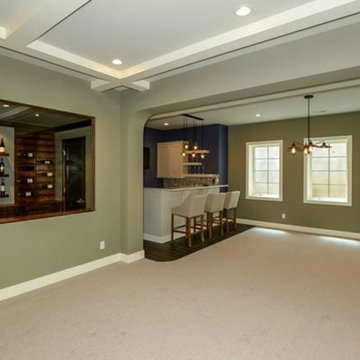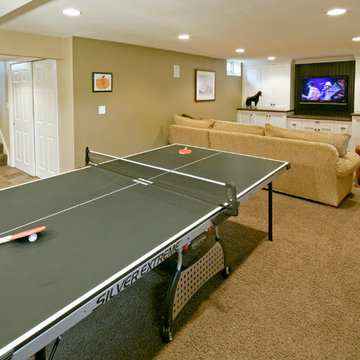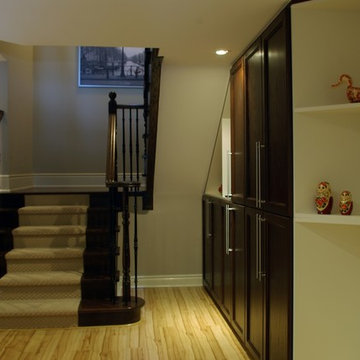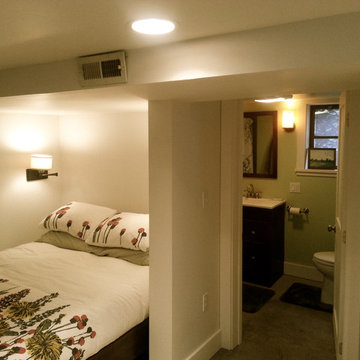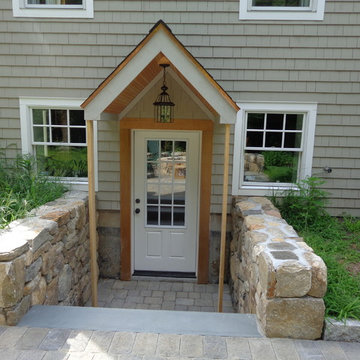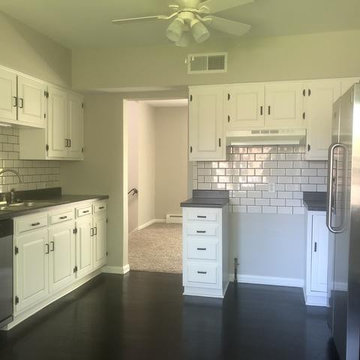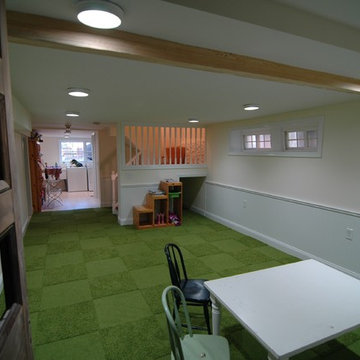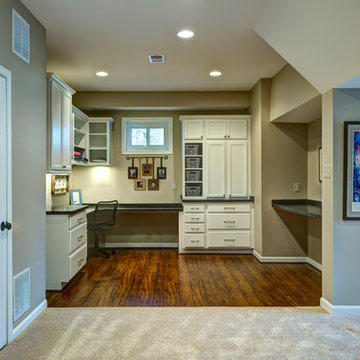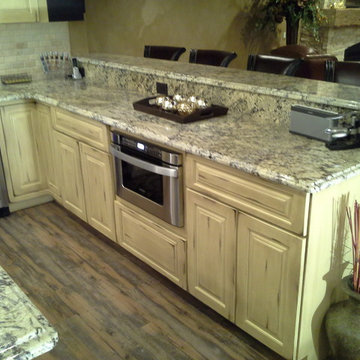491 foton på klassisk grön källare
Sortera efter:
Budget
Sortera efter:Populärt i dag
81 - 100 av 491 foton
Artikel 1 av 3
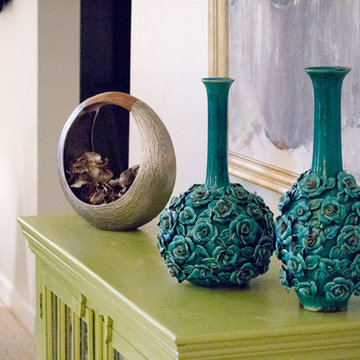
Updated Spec Home: Basement Living Area
I promised you there would be a Season 2 of our series Updated Spec Home and here it is – Basement Family Room. My mom and sister found themselves spending more and more time in this room because it was a great open space to watch television and hang out with my sister’s two border collies.
Color Scheme
We pulled our color scheme from a floral fabric that they saw on a chair at my store, and we used it to reupholster their existing wood accent chairs. We used pops of turquoise and green throughout the space including the long back wall which was perfect to make a feature with this vibrant wallpaper in a geometric design.
Defining the Space
The room was so large that we needed to define different areas. The large rug in the oversized pattern was perfect for the seating area.
Lighting
Since there is only one small window bringing natural light into the space, we painted the remaining walls a light warm gray (Sherwin Williams’ City Loft SW7631) and added several table lamps and a floor lamp for task lighting.
Reusing Existing Furniture
Fortunately the space was large enough so my sister could keep her fabulous worn leather chair and ottoman and my mom could have an upholstered chair and ottoman in a subtle blue and green tweed.
The large hallway leading to the storage area was the perfect place for these small bookcases which house family photos in various silver frames. The bookcases have a special place in our hearts – they belonged to my grandparents. We accessorized with a long painted box which was the perfect scale for the bookcases and a grouping of vibrant botanical prints.
In lieu of a conventional media cabinet, my mom and sister found this one with a built-in fireplace. It brings a lot of warmth into the space – literally!
Painted Furniture
We had Kelly Sisler of Kelly Faux Creations paint their existing glass front cabinet this awesome apple green. Accessories include turquoise floral vases, a metallic circular vase, and a beautiful floral print.
Reading Nook
We positioned this original oil painting in the landing so it would be visible from the seating area. The landing was the perfect spot to display my sister’s collection of art glass. I love the small reading nook created with this rattan wooden accent chair and lantern floor lamp. We were able to make good use of the ledge in the stairwell by leaning these vibrant watercolors.
The dogs even have their own space. Meet my two “nephews” – Dill and Atticus (the one with his back to us pouting). We used this colorful oversized canvas to define their space and break up the long wall.
As you know, one good thing leads to another. Be sure to tune in next week for a surprise addition to this Updated Spec Home. In the meantime, check out this Basement Family Room designed by Robin’s Nest Interiors. Enjoy!

Exempel på en stor klassisk källare utan fönster, med beige väggar, vinylgolv och brunt golv
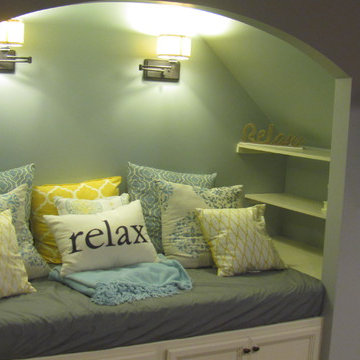
Idéer för mellanstora vintage källare utan fönster, med grå väggar, mörkt trägolv och brunt golv
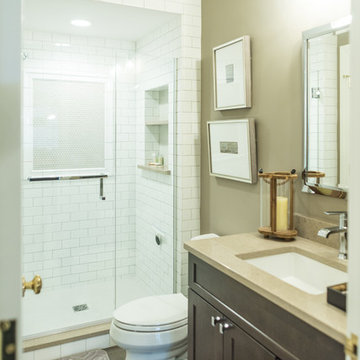
Game On is a lower level entertainment space designed for a large family. We focused on casual comfort with an injection of spunk for a lounge-like environment filled with fun and function. Architectural interest was added with our custom feature wall of herringbone wood paneling, wrapped beams and navy grasscloth lined bookshelves flanking an Ann Sacks marble mosaic fireplace surround. Blues and greens were contrasted with stark black and white. A touch of modern conversation, dining, game playing, and media lounge zones allow for a crowd to mingle with ease. With a walk out covered terrace, full kitchen, and blackout drapery for movie night, why leave home?
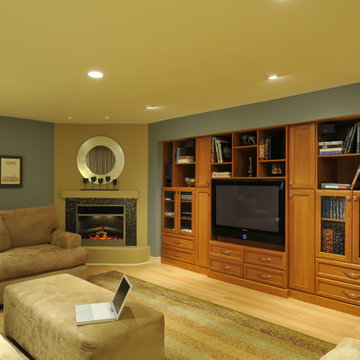
Display and storage function is an integral part of this basement design. Behind those tall cabinets on either side of the TV are basement jack posts.
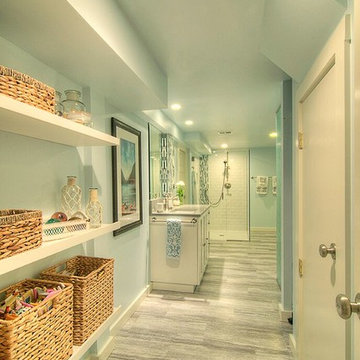
Striped floor tile helps create an illusion of width across the narrow main entryway. Shallow baskets organize belongings.
Inspiration för en vintage källare
Inspiration för en vintage källare
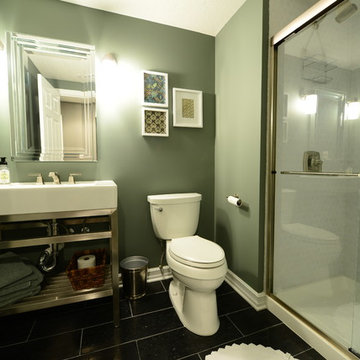
Finished basement bathroom with custom tile surround and shower door with satin nickel surround and brushed nickel faucets
-Photo by Jack Figgins
Inredning av en klassisk källare
Inredning av en klassisk källare
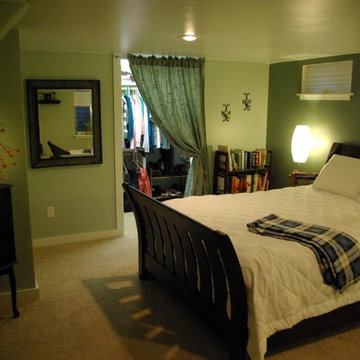
Foto på en stor vintage källare utan ingång, med beige väggar, heltäckningsmatta och beiget golv
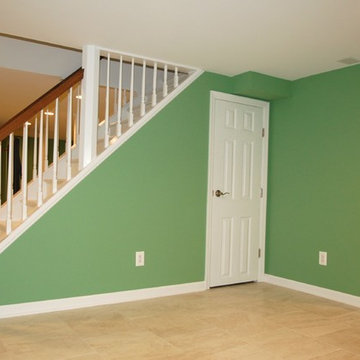
Basement entry from the garage. Created a storage area under the stairs that is completely sheetrocked and trimmed with moulding.
Foto på en mellanstor vintage källare utan fönster, med gröna väggar, klinkergolv i porslin och beiget golv
Foto på en mellanstor vintage källare utan fönster, med gröna väggar, klinkergolv i porslin och beiget golv
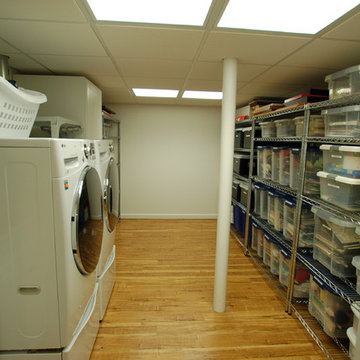
Renovated basement, new walls, bead board, flooring, custom cabinetry cabinetry, ceiling, electric, doors, bathroom, new gym, new design to make the space work for the family.
491 foton på klassisk grön källare
5
