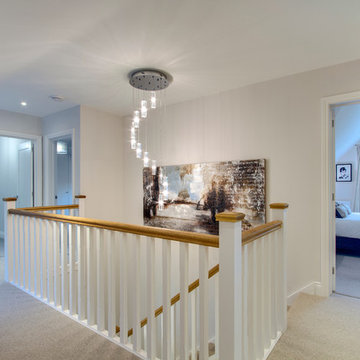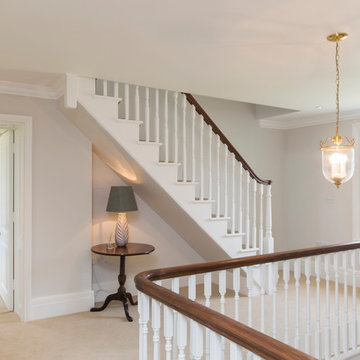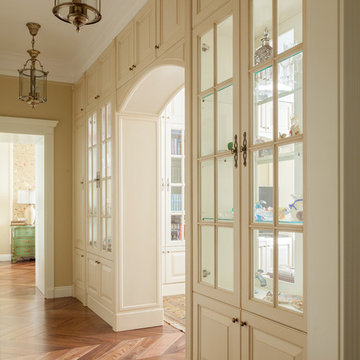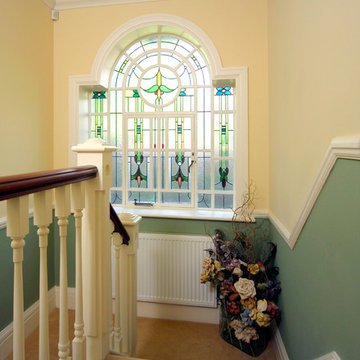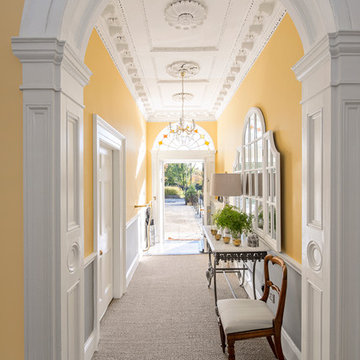1 841 foton på klassisk hall, med heltäckningsmatta
Sortera efter:
Budget
Sortera efter:Populärt i dag
41 - 60 av 1 841 foton
Artikel 1 av 3
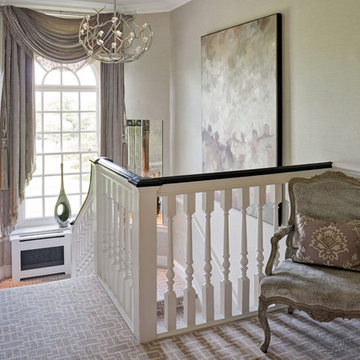
The client was looking for a more sophisticated look for the home, to accommodate their older children.
Idéer för mellanstora vintage hallar, med beige väggar och heltäckningsmatta
Idéer för mellanstora vintage hallar, med beige väggar och heltäckningsmatta
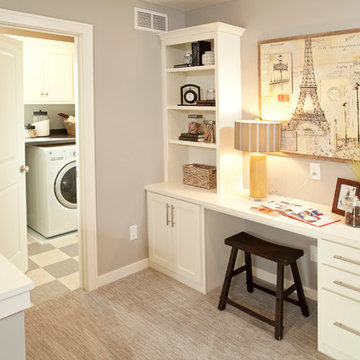
This home is built by Robert Thomas Homes located in Minnesota. Our showcase models are professionally staged. Please contact Ambiance at Home for information on furniture - 952.440.6757
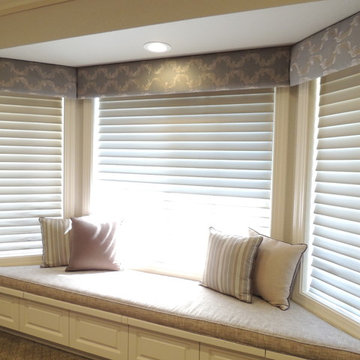
Inspiration för en mellanstor vintage hall, med beige väggar, heltäckningsmatta och brunt golv
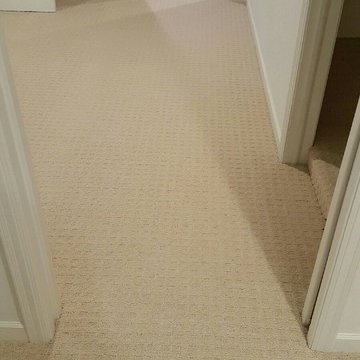
Inspiration för en mellanstor vintage hall, med vita väggar och heltäckningsmatta
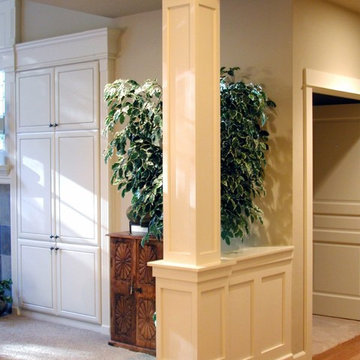
Michael K~
Inspiration för mellanstora klassiska hallar, med beige väggar och heltäckningsmatta
Inspiration för mellanstora klassiska hallar, med beige väggar och heltäckningsmatta
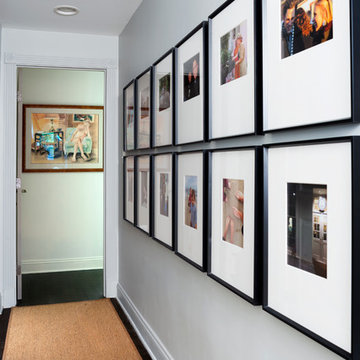
Stacy Zarin Goldberg
Inredning av en klassisk mellanstor hall, med vita väggar och heltäckningsmatta
Inredning av en klassisk mellanstor hall, med vita väggar och heltäckningsmatta
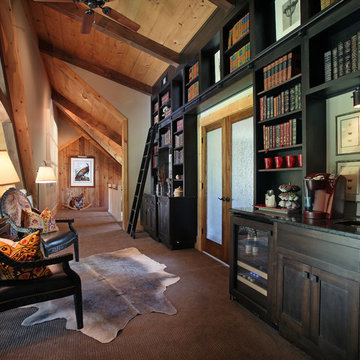
The second floor loft serves as a library and transition space for the guest room and private study. The rain glass French doors allow natural light to brighten the loft.
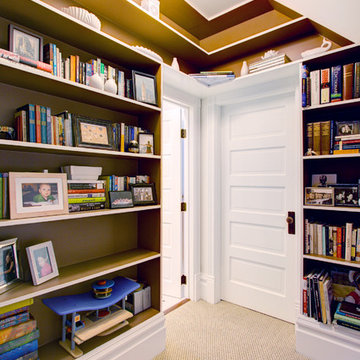
A landing hallway space at the top of the stairs gets a fresh update with custom built-in bookcases carefully designed to wrap the bathroom and bedroom doors up to the ceiling. Soft brown paint is the perfect contrast to the bright white trim.
http://www.whistlephotography.com/
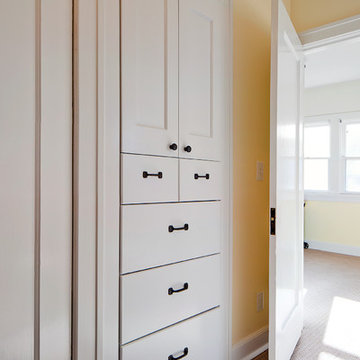
An original turn-of-the-century Craftsman home had lost it original charm in the kitchen and bathroom, both renovated in the 1980s. The clients desired to restore the original look, while still giving the spaces an updated feel. Both rooms were gutted and new materials, fittings and appliances were installed, creating a strong reference to the history of the home, while still moving the house into the 21st century.
Photos by Melissa McCafferty
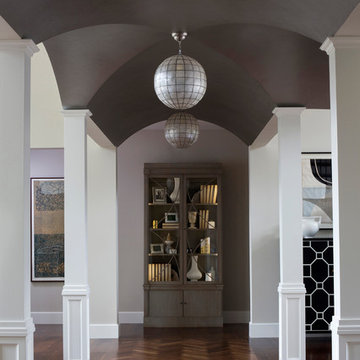
The columned arcade under the second-floor balcony features a multi-vault, hand-painted ceiling and chevron inlay natural walnut flooring. A glass front armoire is the focal point on the far wall, while capiz shell and bronze pendants accent the ceiling.
Heidi Zeiger

This homeowner loved her home, loved the location, but it needed updating and a more efficient use of the condensed space she had for her master bedroom/bath.
She was desirous of a spa-like master suite that not only used all spaces efficiently but was a tranquil escape to enjoy.
Her master bathroom was small, dated and inefficient with a corner shower and she used a couple small areas for storage but needed a more formal master closet and designated space for her shoes. Additionally, we were working with severely sloped ceilings in this space, which required us to be creative in utilizing the space for a hallway as well as prized shoe storage while stealing space from the bedroom. She also asked for a laundry room on this floor, which we were able to create using stackable units. Custom closet cabinetry allowed for closed storage and a fun light fixture complete the space. Her new master bathroom allowed for a large shower with fun tile and bench, custom cabinetry with transitional plumbing fixtures, and a sliding barn door for privacy.

This three-story shingle style home is the ultimate in lake front living. Perched atop the steep shores of Lake Michigan, the “Traverse” is designed to take full advantage of the surrounding views and natural beauty.
The main floor provides wide-open living spaces, featuring a gorgeous barrel vaulted ceiling and exposed stone hearth. French doors lead to the back deck, where sweeping vistas can be enjoyed from dual screened porches. The dining area and connected kitchen provide seating and service space for large parties as well as intimate gatherings.
With three guest suites upstairs, and a walkout deck with custom grilling area on the lower level, this classic East Coast-inspired home makes entertaining easy. The “Traverse” is a luxurious year-round residence and welcoming vacation home all rolled into one.
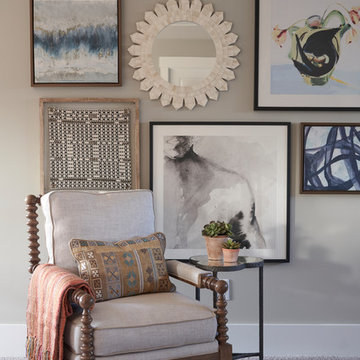
Nick McGiin, Jr
Idéer för en mellanstor klassisk hall, med grå väggar, heltäckningsmatta och grått golv
Idéer för en mellanstor klassisk hall, med grå väggar, heltäckningsmatta och grått golv
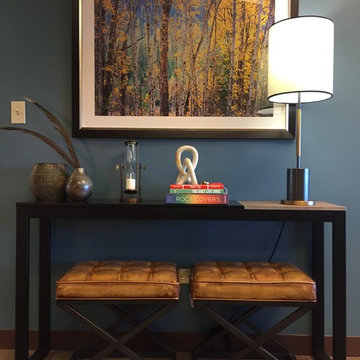
Bild på en mellanstor vintage hall, med blå väggar, heltäckningsmatta och brunt golv
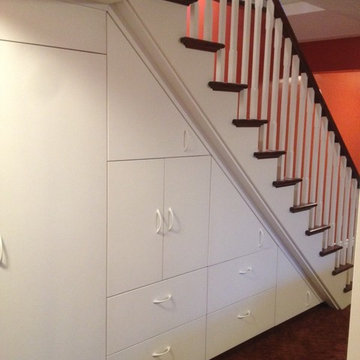
Normally this would be dead space however, this custom built storage unit eliminates the void and replaces it with functional drawers and cabinets.
Klassisk inredning av en mellanstor hall, med vita väggar och heltäckningsmatta
Klassisk inredning av en mellanstor hall, med vita väggar och heltäckningsmatta
1 841 foton på klassisk hall, med heltäckningsmatta
3
