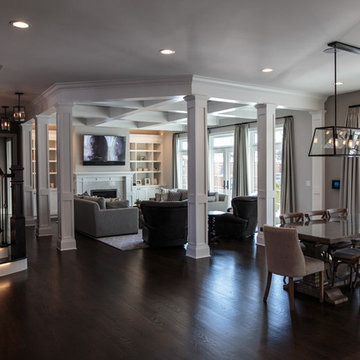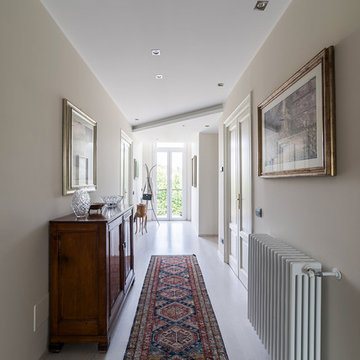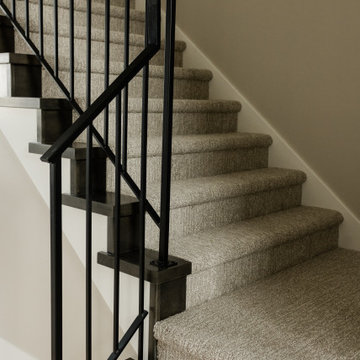5 346 foton på klassisk hall
Sortera efter:
Budget
Sortera efter:Populärt i dag
141 - 160 av 5 346 foton
Artikel 1 av 3
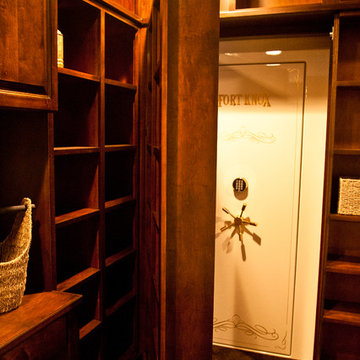
Hidden door fully opened exposing entrance to safe door.
Photos by Kimball Ungerman
Idéer för en stor klassisk hall
Idéer för en stor klassisk hall
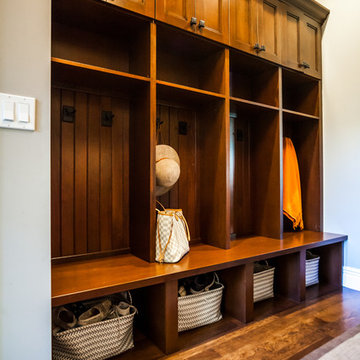
Idéer för mellanstora vintage hallar, med grå väggar och mellanmörkt trägolv
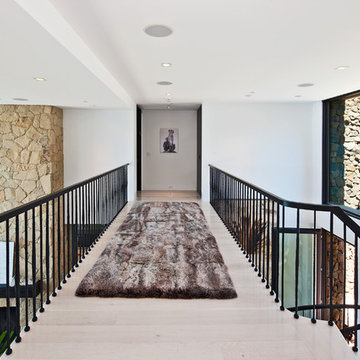
Builder/Designer/Owner – Masud Sarshar
Photos by – Simon Berlyn, BerlynPhotography
Our main focus in this beautiful beach-front Malibu home was the view. Keeping all interior furnishing at a low profile so that your eye stays focused on the crystal blue Pacific. Adding natural furs and playful colors to the homes neutral palate kept the space warm and cozy. Plants and trees helped complete the space and allowed “life” to flow inside and out. For the exterior furnishings we chose natural teak and neutral colors, but added pops of orange to contrast against the bright blue skyline.
This hallway/staircase is a open feeling. You're able to see the views/beach and the living room and kitchen. Open concept is what the client wanted.
JL Interiors is a LA-based creative/diverse firm that specializes in residential interiors. JL Interiors empowers homeowners to design their dream home that they can be proud of! The design isn’t just about making things beautiful; it’s also about making things work beautifully. Contact us for a free consultation Hello@JLinteriors.design _ 310.390.6849_ www.JLinteriors.design
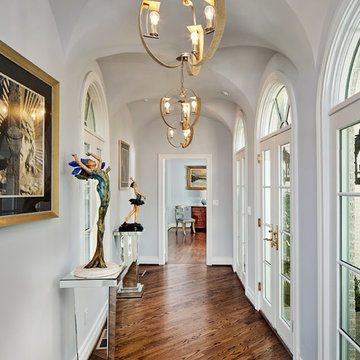
Ken Vaughn
Inspiration för en mellanstor vintage hall, med grå väggar, mörkt trägolv och brunt golv
Inspiration för en mellanstor vintage hall, med grå väggar, mörkt trägolv och brunt golv
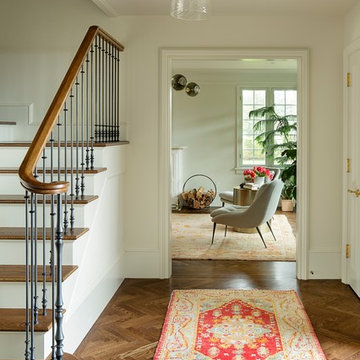
Inspiration för mellanstora klassiska hallar, med vita väggar, mellanmörkt trägolv och brunt golv
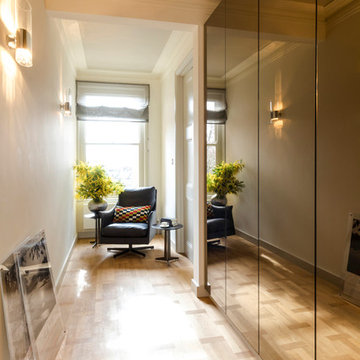
Bronze mirror cupboard doors were added to the hallway to reflect the light inwards to the front door and add warmth to the space.
The floor by Tuttoparquet, an oak basket weave added pattern and interest to the room.
Pat Giddens provided the metallic sheer curtains to shade and add privacy throughout the day.
Photo by James Tarry
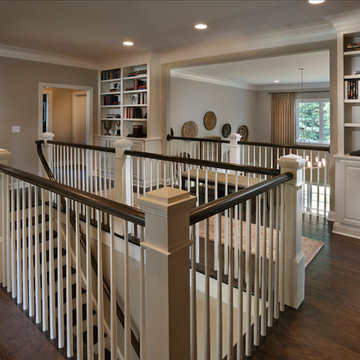
Triveny Model Home - Gallery Stair Area
Inspiration för en stor vintage hall, med beige väggar och mörkt trägolv
Inspiration för en stor vintage hall, med beige väggar och mörkt trägolv
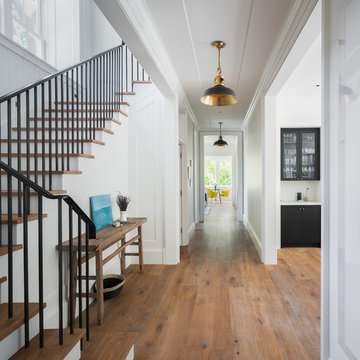
Foto på en mellanstor vintage hall, med vita väggar, mellanmörkt trägolv och brunt golv
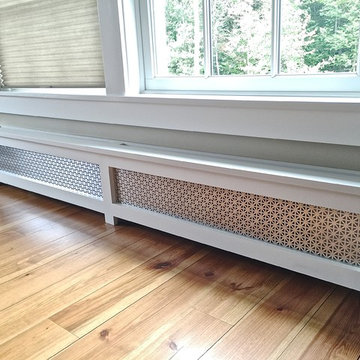
Custom baseboard radiator heater covers
Inspiration för en mellanstor vintage hall, med vita väggar och ljust trägolv
Inspiration för en mellanstor vintage hall, med vita väggar och ljust trägolv
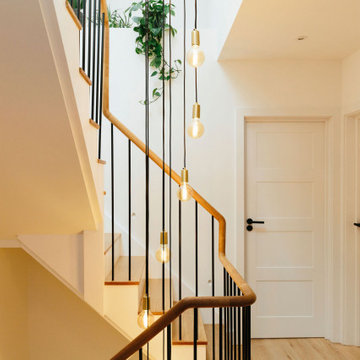
Tracy, one of our fabulous customers who last year undertook what can only be described as, a colossal home renovation!
With the help of her My Bespoke Room designer Milena, Tracy transformed her 1930's doer-upper into a truly jaw-dropping, modern family home. But don't take our word for it, see for yourself...
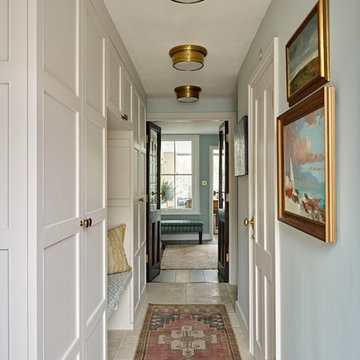
View of the entrance hall to the study beyond. The bespoke cupboards give a sense of height and grandeur to the space, whilst cleverly concealing useful storage space behind. Love the earthy tones of the joinery against the soft blue walls and brass flush mounts. Patterned cushions, rug and colourful artwork complete the space.
Photographer: Nick Smith
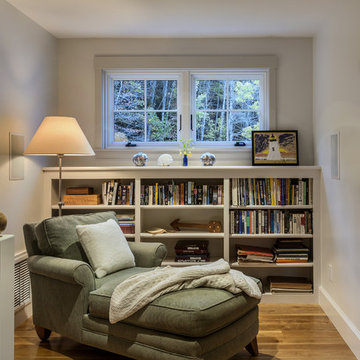
photography by Rob Karosis
Bild på en mellanstor vintage hall, med vita väggar och mellanmörkt trägolv
Bild på en mellanstor vintage hall, med vita väggar och mellanmörkt trägolv
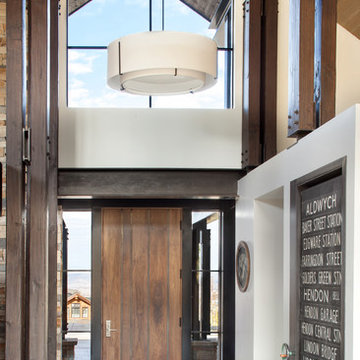
Gibeon Photography.
Exempel på en stor klassisk hall, med beige väggar, mörkt trägolv och brunt golv
Exempel på en stor klassisk hall, med beige väggar, mörkt trägolv och brunt golv
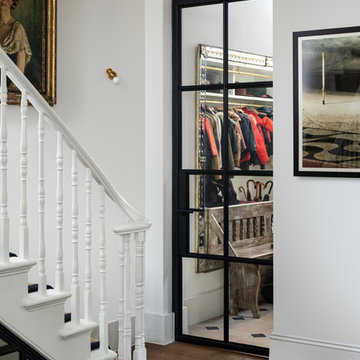
A lovely curved door seperating the boot room to the sitting room
Exempel på en mellanstor klassisk hall
Exempel på en mellanstor klassisk hall
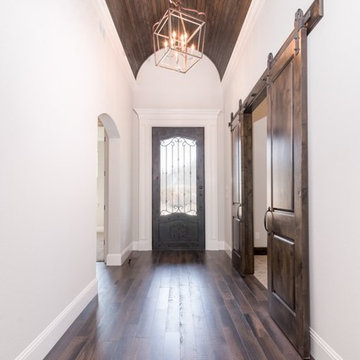
Klassisk inredning av en mellanstor hall, med röda väggar, mörkt trägolv och brunt golv
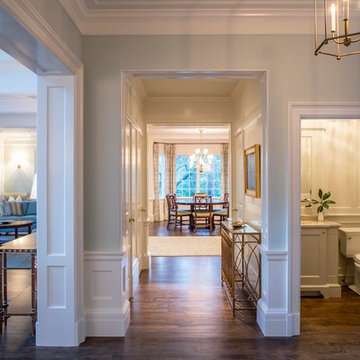
Inspiration för stora klassiska hallar, med blå väggar, mörkt trägolv och brunt golv
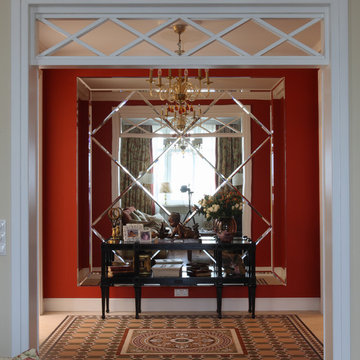
Изначально квартира обладала узким и очень длинным коридором не характерным для элитного жилья. Что бы исправить ситуацию был создан "энергетический" центр квартиры. Отвлекающий внимание от протяжной планировки квартиры.
Плитка: victorian floor tiles
Консоль: grand arredo
Зеркальное панно, Дверные проемы по эскизам автора проекта.
Михаил Степанов
5 346 foton på klassisk hall
8
