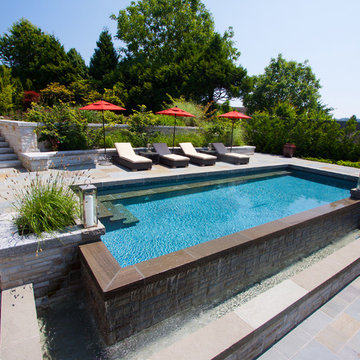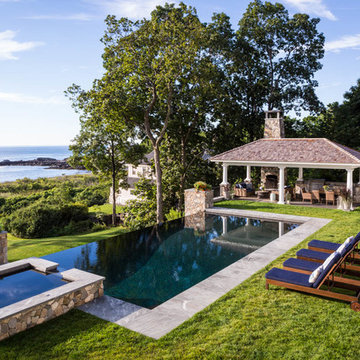2 366 foton på klassisk infinitypool
Sortera efter:
Budget
Sortera efter:Populärt i dag
21 - 40 av 2 366 foton
Artikel 1 av 3
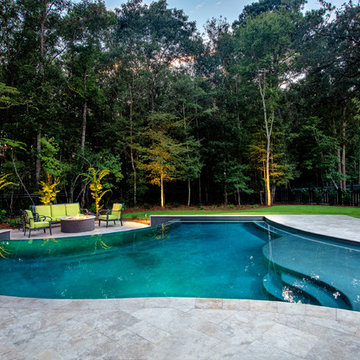
Inspiration för mellanstora klassiska anpassad infinitypooler på baksidan av huset, med naturstensplattor
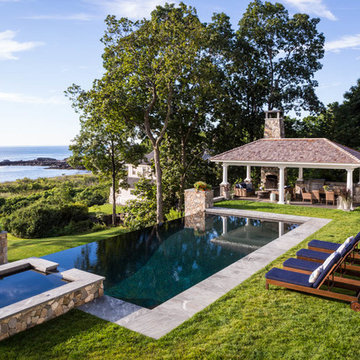
Custom stone outdoor pool patio, hot tub, outdoor kitchen, staircase, walkways, patio and gardens. High end outdoor living on the southern coast of Maine.
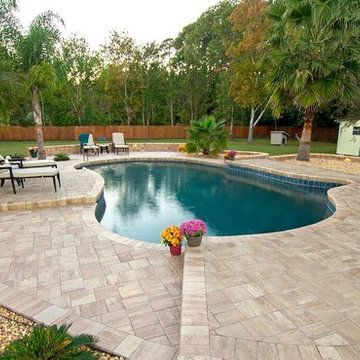
Idéer för en mellanstor klassisk infinitypool på baksidan av huset, med naturstensplattor
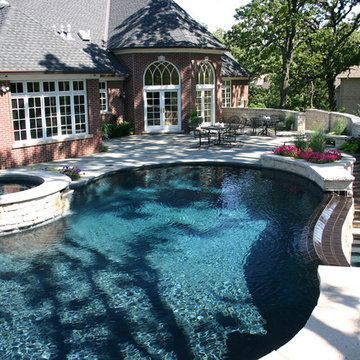
This partially wooded, acre and a half lot in West Dundee presented many challenges.
The clients began working with a Landscape Architect in the early spring, but after not getting the innovative ideas they were seeking, the home builder and Architect suggested the client contact our landscape design/build firm. We immediately hit it off with the charismatic clients. They had a tall order for us: complete the design and implement the construction within a three month period. For many projects this would be a reasonable time frame. However construction delays and the coordination of multiple trades left a very short window to complete the work.
Beyond the tight time frame the site required specific care in preserving the many mature surrounding trees, as well as addressing a vast grade change. Over fifteen feet of grade change occurs from one end of this woodland property to the other.
All of these constraints proved to be an enormous challenge as we worked to include and coordinate the following elements: the drive layout, a dramatic front entry, various gardens, landscape lighting, irrigation, and a plan for a backyard pool and entertainment space that already had been started without a clear plan.
Fortunately, the client loved our design ideas and attention to detail and we were able to mobilize and begin construction. With the seamless coordination between our firm and the builder we implemented all the elements of this grand project. In total eight different crews and five separate trades worked together to complete the landscape.
The completed project resulted in a rewarding experience for our firm, the builder and architect, as well as the client. Together we were able to create and construct a perfect oasis for the client that suited the beautiful property and the architecture of this dream home.
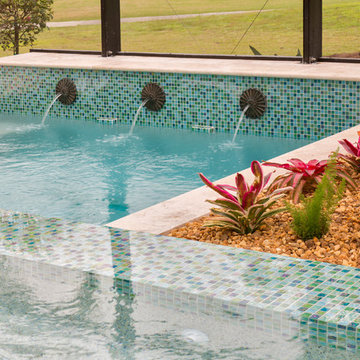
You can see the way the glass tiles reflect different colors based on the angle where you're looking at them.
photo credit: Larry Taylor
Inspiration för en stor vintage l-formad infinitypool på baksidan av huset, med naturstensplattor och spabad
Inspiration för en stor vintage l-formad infinitypool på baksidan av huset, med naturstensplattor och spabad
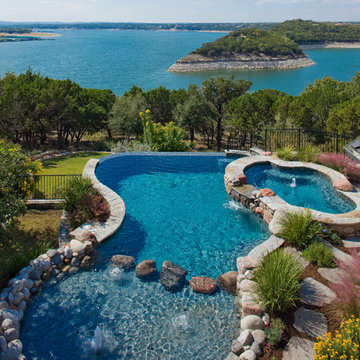
Builder: Pillar Custom Homes, Inc.
Exempel på en klassisk anpassad infinitypool, med spabad
Exempel på en klassisk anpassad infinitypool, med spabad
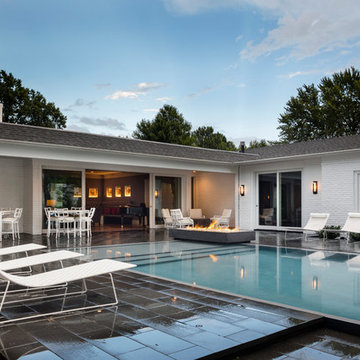
Photos: Bob Greenspan
Idéer för en mellanstor klassisk infinitypool på baksidan av huset, med naturstensplattor
Idéer för en mellanstor klassisk infinitypool på baksidan av huset, med naturstensplattor
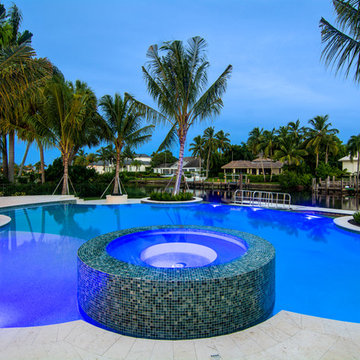
Inspiration för en stor vintage anpassad infinitypool på baksidan av huset
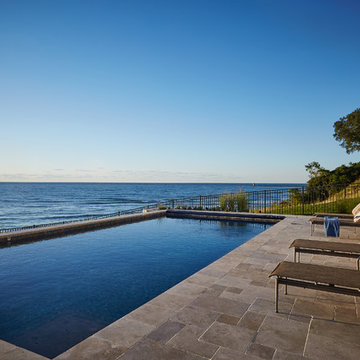
Designed with an open floor plan and layered outdoor spaces, the Onaway is a perfect cottage for narrow lakefront lots. The exterior features elements from both the Shingle and Craftsman architectural movements, creating a warm cottage feel. An open main level skillfully disguises this narrow home by using furniture arrangements and low built-ins to define each spaces’ perimeter. Every room has a view to each other as well as a view of the lake. The cottage feel of this home’s exterior is carried inside with a neutral, crisp white, and blue nautical themed palette. The kitchen features natural wood cabinetry and a long island capped by a pub height table with chairs. Above the garage, and separate from the main house, is a series of spaces for plenty of guests to spend the night. The symmetrical bunk room features custom staircases to the top bunks with drawers built in. The best views of the lakefront are found on the master bedrooms private deck, to the rear of the main house. The open floor plan continues downstairs with two large gathering spaces opening up to an outdoor covered patio complete with custom grill pit.
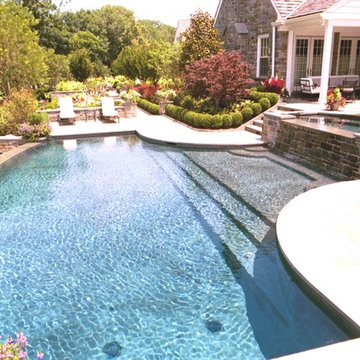
Negative Edge Pool and Spa. PA Bluestone Coping with natural stone veneer. Gray marble plaster interior.
Exempel på en stor klassisk anpassad infinitypool på baksidan av huset, med spabad och naturstensplattor
Exempel på en stor klassisk anpassad infinitypool på baksidan av huset, med spabad och naturstensplattor
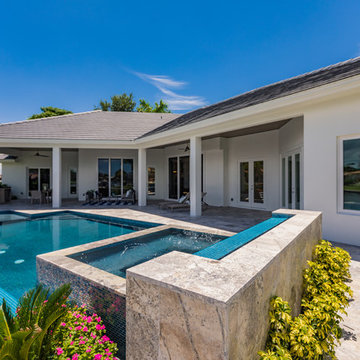
Idéer för en mellanstor klassisk infinitypool på baksidan av huset, med spabad och naturstensplattor
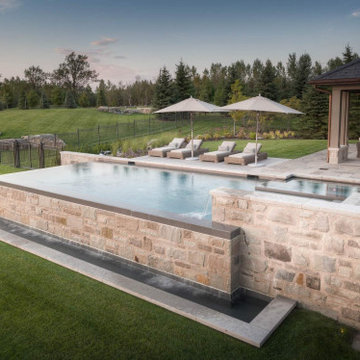
With this pool’s surface higher than the sloping terrain, the tall exposed sides serve as zero edge spill walls. The shallow catch basin below is not classified as a pool, so does not require surrounding fencing. This allows a clean unencumbered infinity view to the horizon.
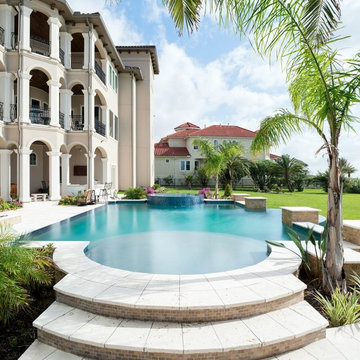
Idéer för vintage anpassad infinitypooler, med spabad och marksten i betong

The Cabana and pool. Why vacation? Keep scolling to see more!
Idéer för att renovera en stor vintage rektangulär infinitypool på baksidan av huset, med poolhus och naturstensplattor
Idéer för att renovera en stor vintage rektangulär infinitypool på baksidan av huset, med poolhus och naturstensplattor
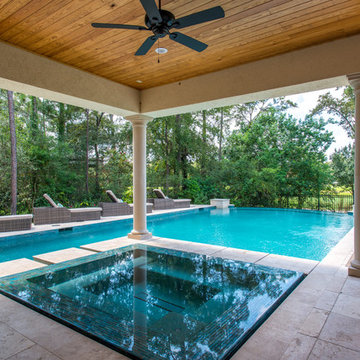
Foto på en stor vintage infinitypool på baksidan av huset, med spabad och naturstensplattor
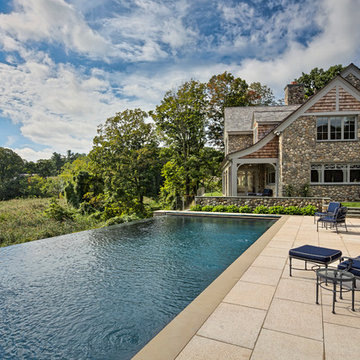
The house and swimming pool were designed to take full advantage of the magnificent and idyllic setting. A custom, Nutmeg Round retaining wall was built to raise and level the property and keep the swimming pool close to the home. A vanishing edge runs over 40ft along the full length of the pool and gives the illusion of dropping into the wetlands below. The pools is surrounded by an expansive, earth color Sahara Granite deck and equipped with an automatic cover.
Phil Nelson Imaging
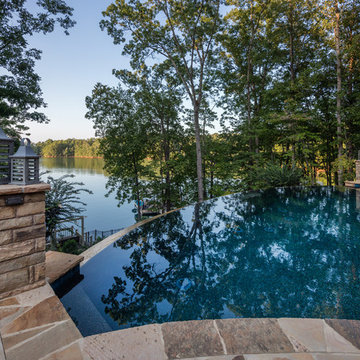
Situated on a private cove of Lake Lanier this stunning project is the essence of Indoor-outdoor living and embraces all the best elements of its natural surroundings. The pool house features an open floor plan with a kitchen, bar and great room combination and panoramic doors that lead to an eye-catching infinity edge pool and negative knife edge spa. The covered pool patio offers a relaxing and intimate setting for a quiet evening or watching sunsets over the lake. The adjacent flagstone patio, grill area and unobstructed water views create the ideal combination for entertaining family and friends while adding a touch of luxury to lakeside living.
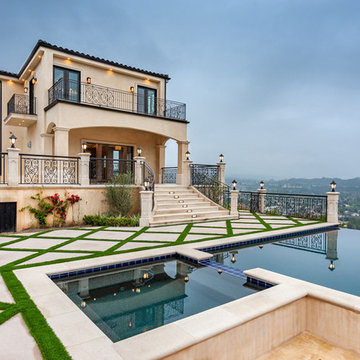
Exterior of classic contemporary residence.
Idéer för att renovera en mycket stor vintage l-formad infinitypool på baksidan av huset, med spabad och marksten i betong
Idéer för att renovera en mycket stor vintage l-formad infinitypool på baksidan av huset, med spabad och marksten i betong
2 366 foton på klassisk infinitypool
2
