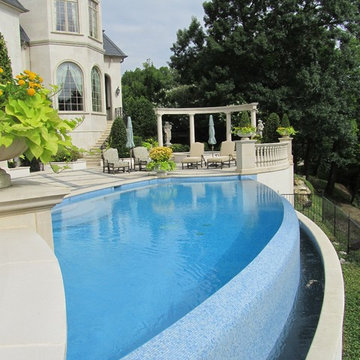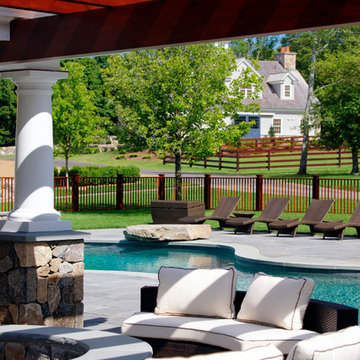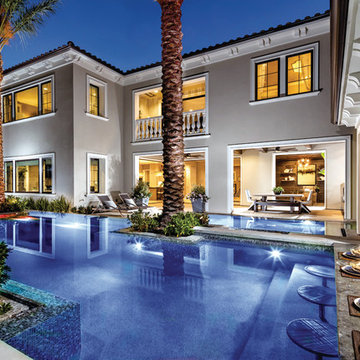2 366 foton på klassisk infinitypool
Sortera efter:
Budget
Sortera efter:Populärt i dag
61 - 80 av 2 366 foton
Artikel 1 av 3
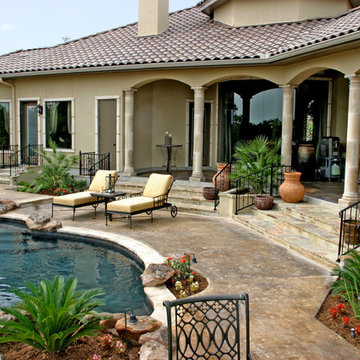
Inredning av en klassisk stor anpassad infinitypool på baksidan av huset, med naturstensplattor
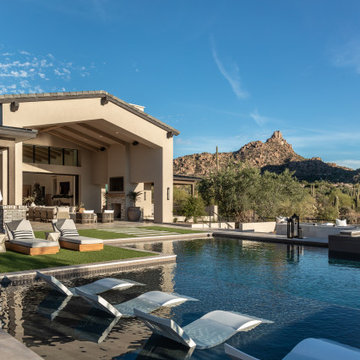
Inredning av en klassisk stor rektangulär infinitypool på baksidan av huset, med spabad och naturstensplattor
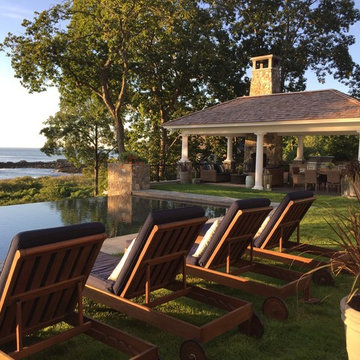
A new Infinity Pool, Hot Tub, Kitchen Pavilion and grass terrace were added to this Maine retreat, connecting to the spectacular view of the Maine Coast.
Architect: Fiorentino Group Architects
General Contractor: Bob Reed
Landscape Contractor: Stoney Brook Landscape and Masonry
Pool and Hot Tub: Jackson Pools
Photo Credit: Robbi Woodburn
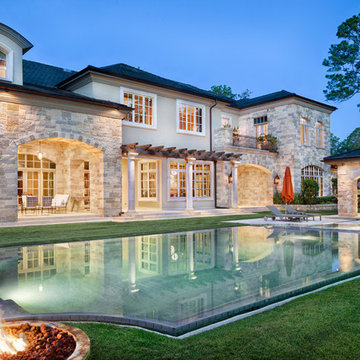
Photography: Piston Design
Idéer för att renovera en vintage anpassad infinitypool på baksidan av huset
Idéer för att renovera en vintage anpassad infinitypool på baksidan av huset
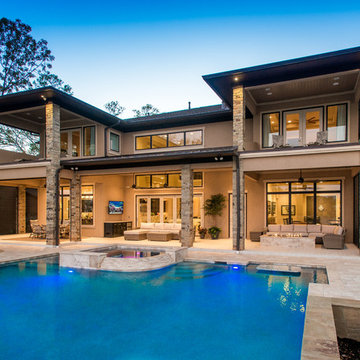
Micahl Wycoff
Inspiration för stora klassiska rektangulär infinitypooler på baksidan av huset, med spabad och naturstensplattor
Inspiration för stora klassiska rektangulär infinitypooler på baksidan av huset, med spabad och naturstensplattor
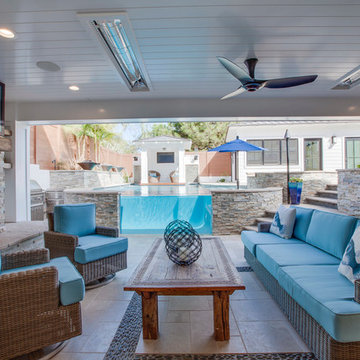
Inredning av en klassisk stor anpassad infinitypool på baksidan av huset, med poolhus och naturstensplattor
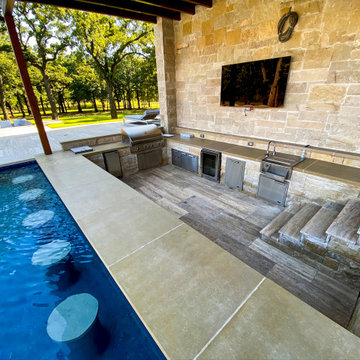
Transitional Infinity Pool with swim up bar and sunken kitchen designed by Mike Farley has a large tanning ledge with Ledge Loungers to relax on, This project has a large fire bar below for entertaining & a large cabana next to the raised spa. Interrior finish is Wet Edge. FarleyPoolDesigns.com
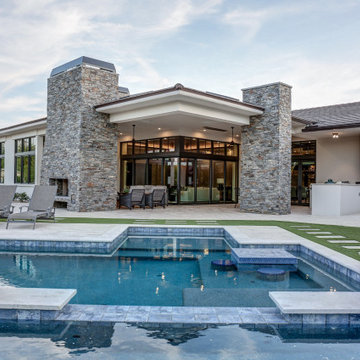
Inspiration för stora klassiska anpassad infinitypooler på baksidan av huset, med spabad och stämplad betong
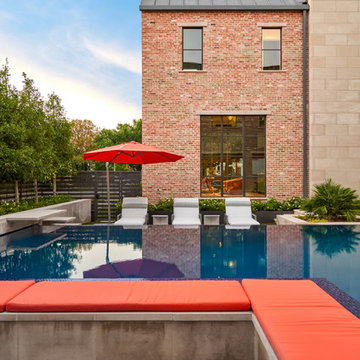
Idéer för att renovera en mellanstor vintage l-formad infinitypool på baksidan av huset, med betongplatta
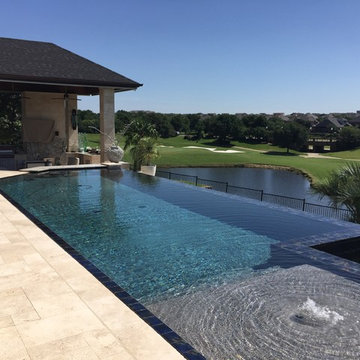
Ivory pool coping and versailles pattern pavers
Bild på en stor vintage rektangulär infinitypool på baksidan av huset, med en fontän och naturstensplattor
Bild på en stor vintage rektangulär infinitypool på baksidan av huset, med en fontän och naturstensplattor
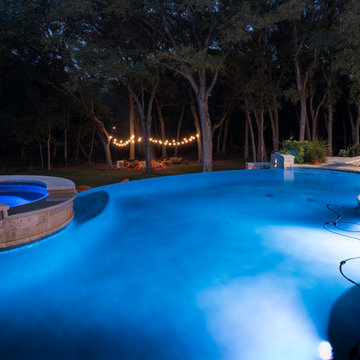
Bild på en stor vintage anpassad infinitypool på baksidan av huset, med naturstensplattor
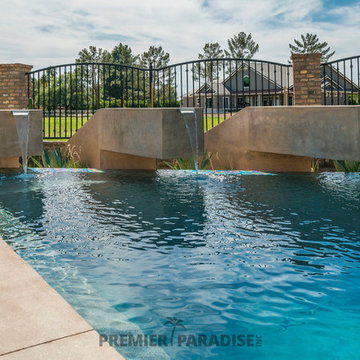
This project is an eclectic mix of sleek lines and unique materials. The project consists of 3 vessels. An upper infinity edge lap pool that flows over into the lower relax pool with glass tile lounge deck. Each pool is finished in PebbleTec french grey and accompanied by 3 massive cantilevered concrete water features with stainless steel spillways. The edgeless water detail on the back of the pool seamlessly integrates the landscape and vessel. This edgeless detail is also used on the in-pool island planter. The third vessel is an all glass tile perimeter overflow spa. Pentair equipment and paramount in-floor cleaning and lighting were used throughout the project.
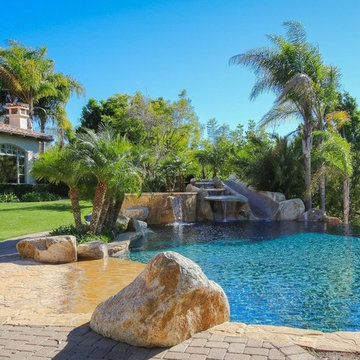
Inredning av en klassisk stor anpassad infinitypool på baksidan av huset, med spabad och marksten i tegel
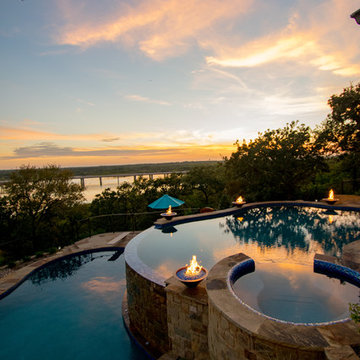
This is a Corinth double pool project designed by Mike Farley . The client wanted a rustic tailored finish to blend with the existing flagstone porch and accent the great lake view. This project has a double pool vanishing edge with the top pool providing shallow area for basketball, volleyball and hanging out. The spa overlooks both pools and Lake Lewisville while being close to the master door. Fire bowls frame the spectacular evening view. The lower pool provides diving and the hidden slide exit (not seen from the upper porch). The diving well acts as a key way for the hillside. Flagstone decks and cut stone veneer provide the rustic tailored finish. Landscape softens the setting and the grasses will hide the fence in no time. Video: https://youtu.be/Rm5r6Oe0Ddg For more pool videos check out Mike's website at FarleyPoolDesigns.com
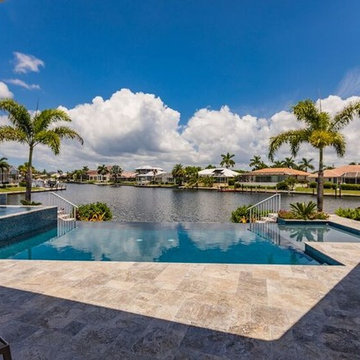
Klassisk inredning av en mellanstor rektangulär infinitypool på baksidan av huset, med spabad och naturstensplattor
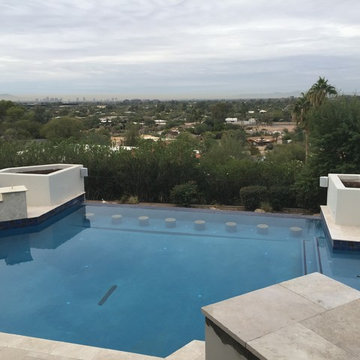
Automated Environments
Phoenix Area Expert Home Media Design and Solutions
Location: 1853 S. HORNE, SUITE 5
SUITE 5
Mesa, AZ 85204
Idéer för att renovera en stor vintage anpassad pool, med spabad och naturstensplattor
Idéer för att renovera en stor vintage anpassad pool, med spabad och naturstensplattor
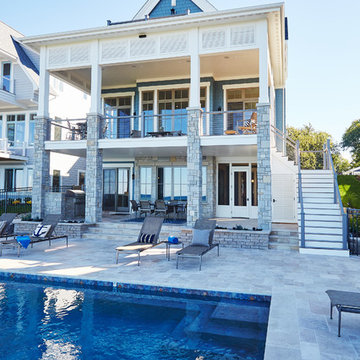
Designed with an open floor plan and layered outdoor spaces, the Onaway is a perfect cottage for narrow lakefront lots. The exterior features elements from both the Shingle and Craftsman architectural movements, creating a warm cottage feel. An open main level skillfully disguises this narrow home by using furniture arrangements and low built-ins to define each spaces’ perimeter. Every room has a view to each other as well as a view of the lake. The cottage feel of this home’s exterior is carried inside with a neutral, crisp white, and blue nautical themed palette. The kitchen features natural wood cabinetry and a long island capped by a pub height table with chairs. Above the garage, and separate from the main house, is a series of spaces for plenty of guests to spend the night. The symmetrical bunk room features custom staircases to the top bunks with drawers built in. The best views of the lakefront are found on the master bedrooms private deck, to the rear of the main house. The open floor plan continues downstairs with two large gathering spaces opening up to an outdoor covered patio complete with custom grill pit.
2 366 foton på klassisk infinitypool
4
