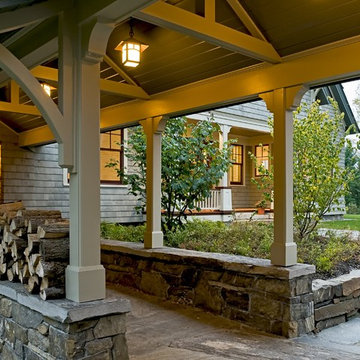12 547 foton på klassisk ingång och ytterdörr
Sortera efter:
Budget
Sortera efter:Populärt i dag
141 - 160 av 12 547 foton
Artikel 1 av 3
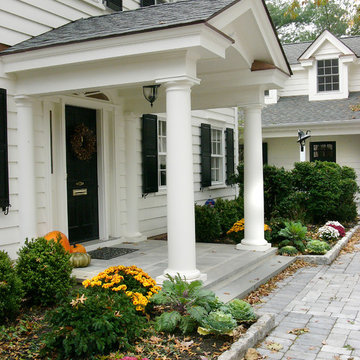
A classic traditional porch with tuscan columns and barrel vaulted interior roof with great attention paid to the exterior trim work.
Inredning av en klassisk mellanstor ingång och ytterdörr, med vita väggar, en enkeldörr, en svart dörr och blått golv
Inredning av en klassisk mellanstor ingång och ytterdörr, med vita väggar, en enkeldörr, en svart dörr och blått golv
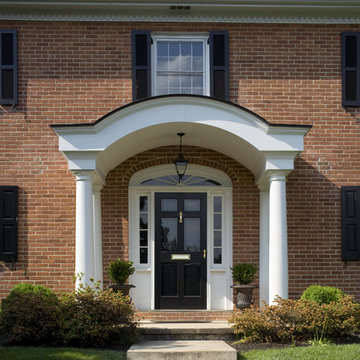
New custom exterior arch portico front entrance. Photo by: Thom Thompson Photography
Idéer för att renovera en vintage ingång och ytterdörr, med en enkeldörr och en svart dörr
Idéer för att renovera en vintage ingång och ytterdörr, med en enkeldörr och en svart dörr
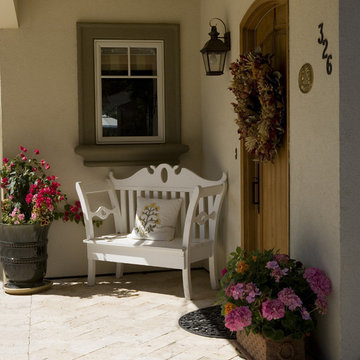
Idéer för att renovera en vintage ingång och ytterdörr, med en enkeldörr och mellanmörk trädörr
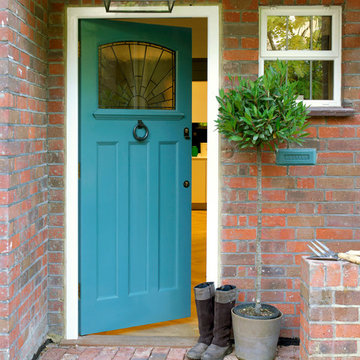
This welcoming front door is a modern reproduction which is in keeping with the 1920's heritage of the house. The lantern is an effective but stylish way to light the area.
CLPM project manager tip - invest well. Front doors should be well made and thermally efficient, as well as stylish. If you live in a rural location or your door is hidden from view then do consider additional security.
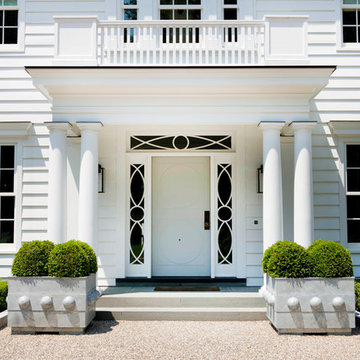
Modern colonial
Foto på en vintage ingång och ytterdörr, med en enkeldörr och en vit dörr
Foto på en vintage ingång och ytterdörr, med en enkeldörr och en vit dörr
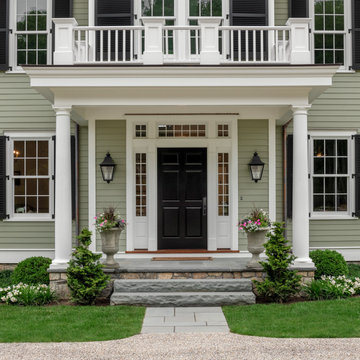
Entry
Inspiration för stora klassiska ingångspartier, med gröna väggar, kalkstensgolv, en enkeldörr, en svart dörr och blått golv
Inspiration för stora klassiska ingångspartier, med gröna väggar, kalkstensgolv, en enkeldörr, en svart dörr och blått golv

Inspiration för små klassiska ingångspartier, med rosa väggar, klinkergolv i porslin, en dubbeldörr, mörk trädörr och flerfärgat golv

Bild på en mellanstor vintage ingång och ytterdörr, med vita väggar, ljust trägolv, en enkeldörr, mellanmörk trädörr och beiget golv
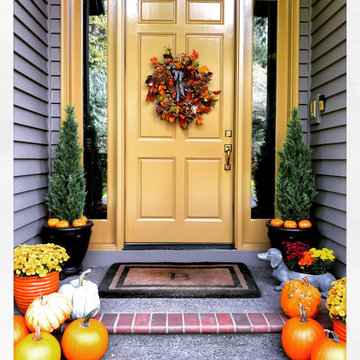
Fall entry with pumpkins and chrysanthemum.
Bild på en mellanstor vintage ingång och ytterdörr, med bruna väggar, tegelgolv, en enkeldörr, en gul dörr och grått golv
Bild på en mellanstor vintage ingång och ytterdörr, med bruna väggar, tegelgolv, en enkeldörr, en gul dörr och grått golv
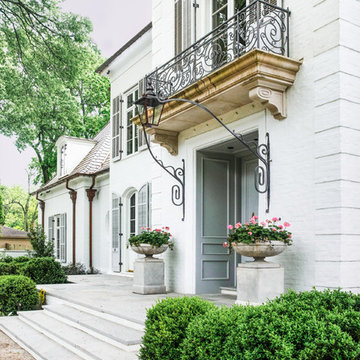
Custom french doors welcome guests to this European influenced eclectic home with balcony and iron railings. The double chimneys, arch-topped dormer, oval window, and flared eaves are a nod to the French influence. A raised arched pediment with detailed relief formalizes the access to the home. Bleached Mahogany shutters embellish the windows.
Planters-Elegant Earth
Iron work-John Argroves, Memphis
Steps: Blue ice sandstone

Gulf Building recently completed the “ New Orleans Chic” custom Estate in Fort Lauderdale, Florida. The aptly named estate stays true to inspiration rooted from New Orleans, Louisiana. The stately entrance is fueled by the column’s, welcoming any guest to the future of custom estates that integrate modern features while keeping one foot in the past. The lamps hanging from the ceiling along the kitchen of the interior is a chic twist of the antique, tying in with the exposed brick overlaying the exterior. These staple fixtures of New Orleans style, transport you to an era bursting with life along the French founded streets. This two-story single-family residence includes five bedrooms, six and a half baths, and is approximately 8,210 square feet in size. The one of a kind three car garage fits his and her vehicles with ample room for a collector car as well. The kitchen is beautifully appointed with white and grey cabinets that are overlaid with white marble countertops which in turn are contrasted by the cool earth tones of the wood floors. The coffered ceilings, Armoire style refrigerator and a custom gunmetal hood lend sophistication to the kitchen. The high ceilings in the living room are accentuated by deep brown high beams that complement the cool tones of the living area. An antique wooden barn door tucked in the corner of the living room leads to a mancave with a bespoke bar and a lounge area, reminiscent of a speakeasy from another era. In a nod to the modern practicality that is desired by families with young kids, a massive laundry room also functions as a mudroom with locker style cubbies and a homework and crafts area for kids. The custom staircase leads to another vintage barn door on the 2nd floor that opens to reveal provides a wonderful family loft with another hidden gem: a secret attic playroom for kids! Rounding out the exterior, massive balconies with French patterned railing overlook a huge backyard with a custom pool and spa that is secluded from the hustle and bustle of the city.
All in all, this estate captures the perfect modern interpretation of New Orleans French traditional design. Welcome to New Orleans Chic of Fort Lauderdale, Florida!
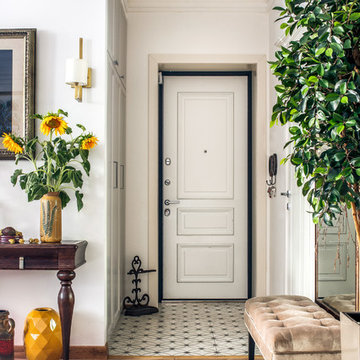
Роман Спиридонов
Inredning av en klassisk mellanstor ingång och ytterdörr, med vita väggar, klinkergolv i porslin, en enkeldörr och en vit dörr
Inredning av en klassisk mellanstor ingång och ytterdörr, med vita väggar, klinkergolv i porslin, en enkeldörr och en vit dörr
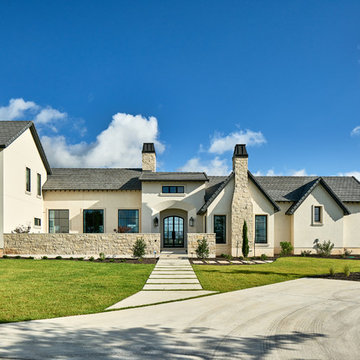
Idéer för vintage ingångspartier, med vita väggar, en dubbeldörr och en svart dörr

Idéer för att renovera en vintage ingång och ytterdörr, med vita väggar, mellanmörkt trägolv, en vit dörr, brunt golv och en enkeldörr
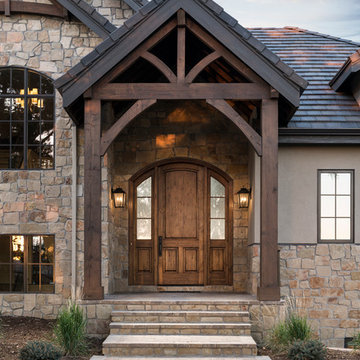
Josh Caldwell Photography
Inspiration för en vintage ingång och ytterdörr, med beige väggar, en enkeldörr, mellanmörk trädörr och beiget golv
Inspiration för en vintage ingång och ytterdörr, med beige väggar, en enkeldörr, mellanmörk trädörr och beiget golv
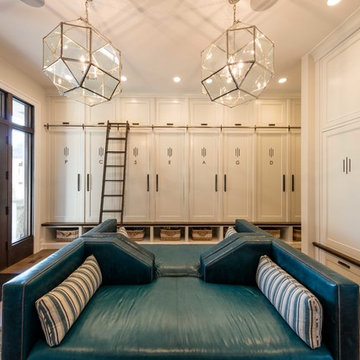
Alan Blakely
Klassisk inredning av en mycket stor ingång och ytterdörr, med mörk trädörr
Klassisk inredning av en mycket stor ingång och ytterdörr, med mörk trädörr
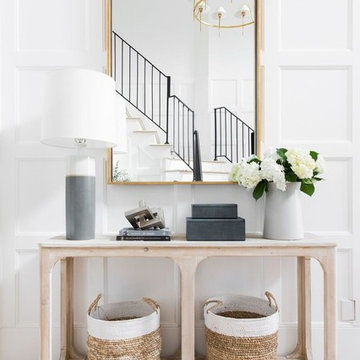
Shop the Look, See the Photo Tour here: https://www.studio-mcgee.com/search?q=Riverbottoms+remodel
Watch the Webisode:
https://www.youtube.com/playlist?list=PLFvc6K0dvK3camdK1QewUkZZL9TL9kmgy
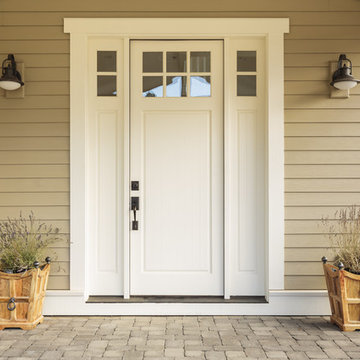
Exempel på en mellanstor klassisk ingång och ytterdörr, med beige väggar, en enkeldörr och en vit dörr
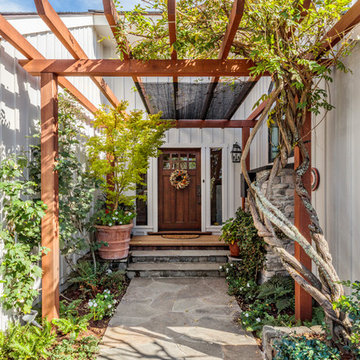
A lush green walkway covered by a custom trellis guides you to the front door of this remodeled home.
Inspiration för mellanstora klassiska ingångspartier, med en enkeldörr och mörk trädörr
Inspiration för mellanstora klassiska ingångspartier, med en enkeldörr och mörk trädörr
12 547 foton på klassisk ingång och ytterdörr
8
