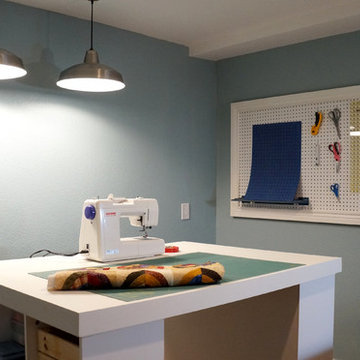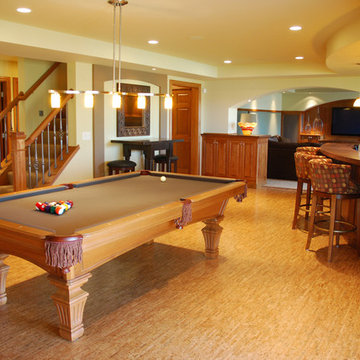80 foton på klassisk källare, med korkgolv
Sortera efter:
Budget
Sortera efter:Populärt i dag
1 - 20 av 80 foton
Artikel 1 av 3
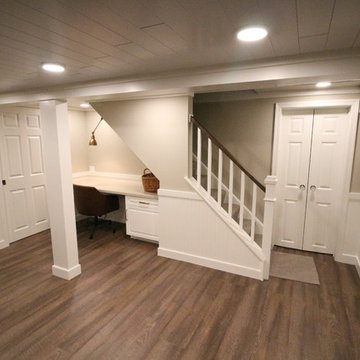
Exempel på en liten klassisk källare utan fönster, med beige väggar, korkgolv och brunt golv

Mike Chajecki www.mikechajecki.com
Idéer för att renovera en stor vintage källare utan fönster, med grå väggar, en bred öppen spis, korkgolv, en spiselkrans i metall, brunt golv och en hemmabar
Idéer för att renovera en stor vintage källare utan fönster, med grå väggar, en bred öppen spis, korkgolv, en spiselkrans i metall, brunt golv och en hemmabar
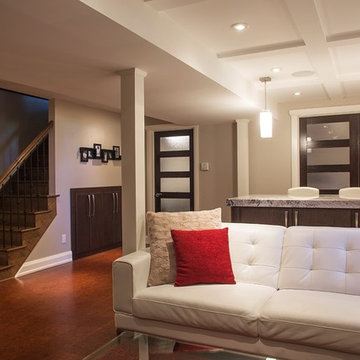
Bild på en mellanstor vintage källare utan ingång, med grå väggar och korkgolv
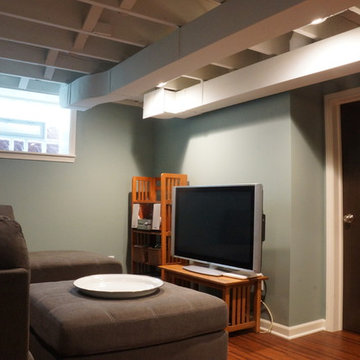
Exposed ceiling painted for industrial feel and allow for full head height in a basement with a low ceiling.
Inredning av en klassisk liten källare utan fönster, med korkgolv
Inredning av en klassisk liten källare utan fönster, med korkgolv
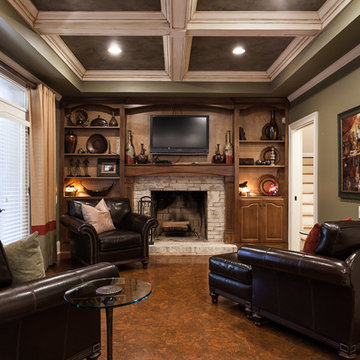
Idéer för att renovera en stor vintage källare ovan mark, med gröna väggar, korkgolv, en standard öppen spis, en spiselkrans i tegelsten och brunt golv
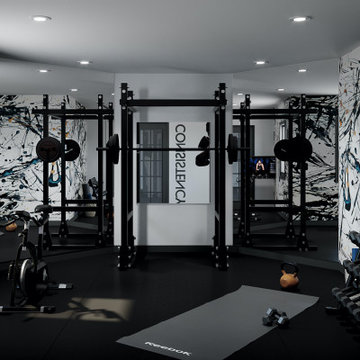
This new basement design starts The Bar design features crystal pendant lights in addition to the standard recessed lighting to create the perfect ambiance when sitting in the napa beige upholstered barstools. The beautiful quartzite countertop is outfitted with a stainless-steel sink and faucet and a walnut flip top area. The Screening and Pool Table Area are sure to get attention with the delicate Swarovski Crystal chandelier and the custom pool table. The calming hues of blue and warm wood tones create an inviting space to relax on the sectional sofa or the Love Sac bean bag chair for a movie night. The Sitting Area design, featuring custom leather upholstered swiveling chairs, creates a space for comfortable relaxation and discussion around the Capiz shell coffee table. The wall sconces provide a warm glow that compliments the natural wood grains in the space. The Bathroom design contrasts vibrant golds with cool natural polished marbles for a stunning result. By selecting white paint colors with the marble tiles, it allows for the gold features to really shine in a room that bounces light and feels so calming and clean. Lastly the Gym includes a fold back, wall mounted power rack providing the option to have more floor space during your workouts. The walls of the Gym are covered in full length mirrors, custom murals, and decals to keep you motivated and focused on your form.
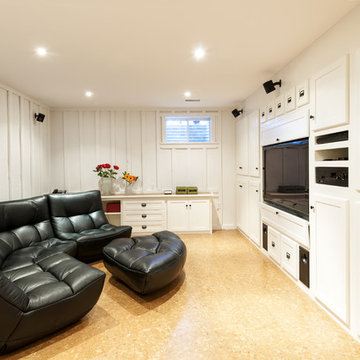
Cork is one of the most popular contemporary flooring choices. It has many advantages – it absorbs sound, insulates from the heat and cold, is fire resistant, anti-allergenic and environmentally conscious, to name just a few. Cork is available in many styles and finishes to give a fresh and novel look to any home.
Cork is the perfect choice for a gym –it is hypoallergenic. It provides a soft cushion floor exercise and a mat for yoga yet is tough enough to handle the workload of a weight room.
At Flooring Lane our experts are ready to help you find the cork floor that fits your taste and needs.
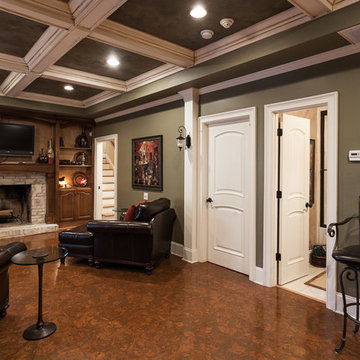
Bild på en stor vintage källare ovan mark, med gröna väggar, korkgolv, en standard öppen spis, en spiselkrans i tegelsten och brunt golv
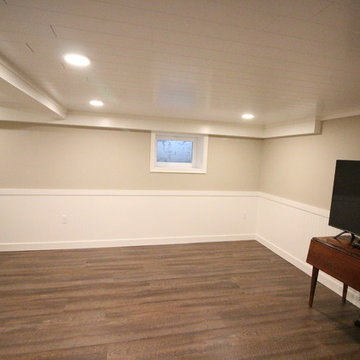
Exempel på en liten klassisk källare utan fönster, med beige väggar, korkgolv och brunt golv
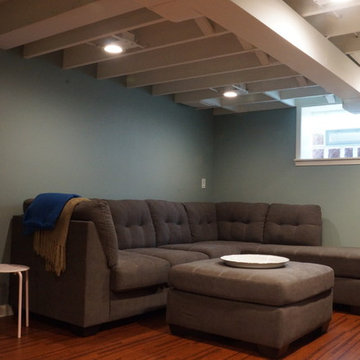
Exposed ceiling painted for industrial feel and allow for full head height in a basement with a low ceiling.
Bild på en liten vintage källare utan fönster, med korkgolv
Bild på en liten vintage källare utan fönster, med korkgolv
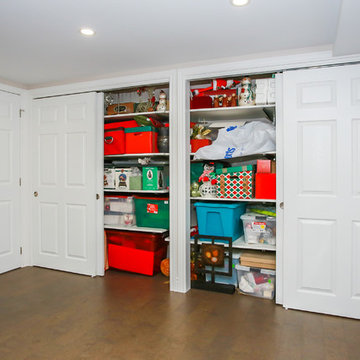
www.natkay.com
Inredning av en klassisk mellanstor källare utan fönster, med grå väggar och korkgolv
Inredning av en klassisk mellanstor källare utan fönster, med grå väggar och korkgolv
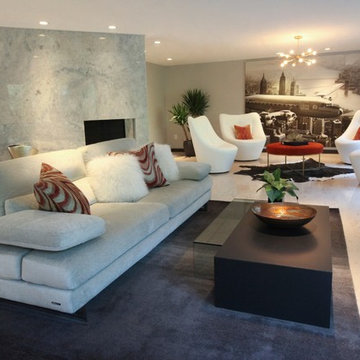
Refaced stone fireplace with Venatino Bianco Granite. Cork flooring.
Inredning av en klassisk mycket stor källare ovan mark, med grå väggar, korkgolv, en standard öppen spis och en spiselkrans i sten
Inredning av en klassisk mycket stor källare ovan mark, med grå väggar, korkgolv, en standard öppen spis och en spiselkrans i sten
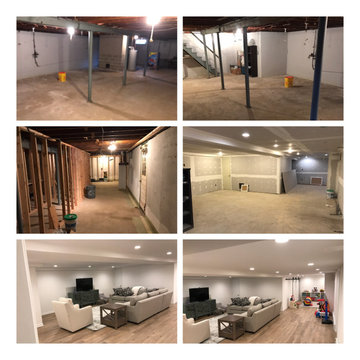
Client needed additional living space for their growing Family. We added a temporary/remote office space, for the stay at home professional, allowing them to watch children while staying plugged in at their careers.
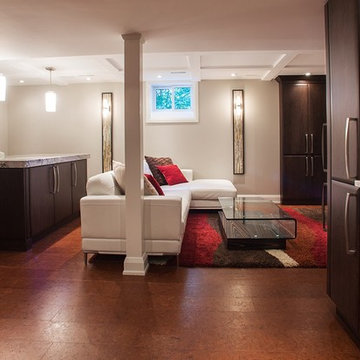
Exempel på en mellanstor klassisk källare utan ingång, med grå väggar och korkgolv
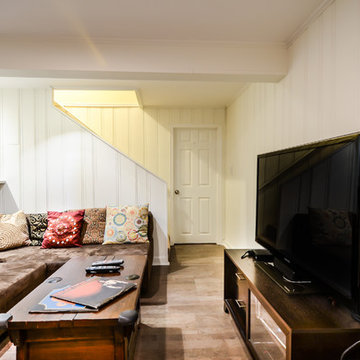
Ahmed Rizvi - Photo Credit
Idéer för stora vintage källare ovan mark, med vita väggar och korkgolv
Idéer för stora vintage källare ovan mark, med vita väggar och korkgolv
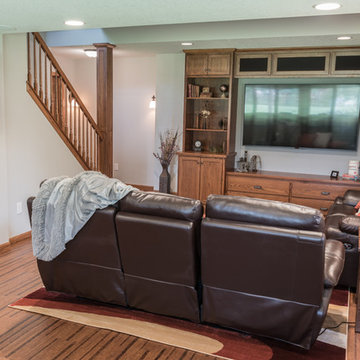
Inspiration för mellanstora klassiska källare utan ingång, med grå väggar, korkgolv, en standard öppen spis, en spiselkrans i sten och grått golv
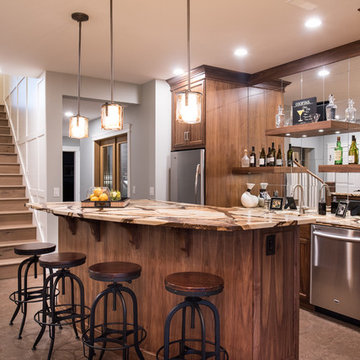
Digital Dean
Inredning av en klassisk stor källare ovan mark, med blå väggar och korkgolv
Inredning av en klassisk stor källare ovan mark, med blå väggar och korkgolv
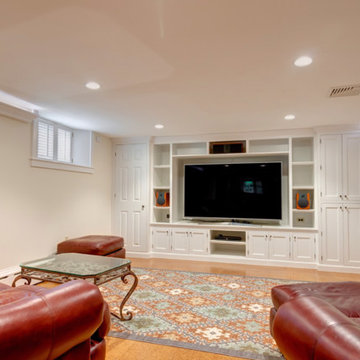
http://210ridgewayrd.com
This classic Colonial blends modern renovations with fine period detail. The gourmet kitchen has a sun-lit breakfast room and large center island. The adjoining family room with a large bow window leads to a charming solarium overlooking the terraced grounds with a stone patio and gardens. The living room with a fireplace and formal dining room are accented with elegant moldings and decorative built-ins. The designer master suite has a walk-in closet and sitting room/office. The separate guest suite addition and updated bathrooms are fresh and spa-like. The lower level has an entertainment room, gym, and a professional green house. Located in a premier neighborhood with easy access to Wellesley Farms, commuter train and major transportation routes.
80 foton på klassisk källare, med korkgolv
1
