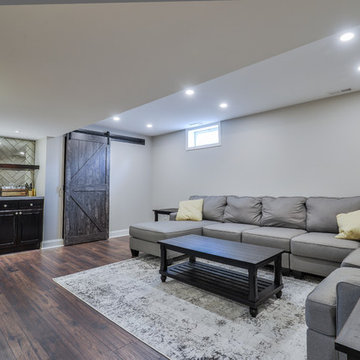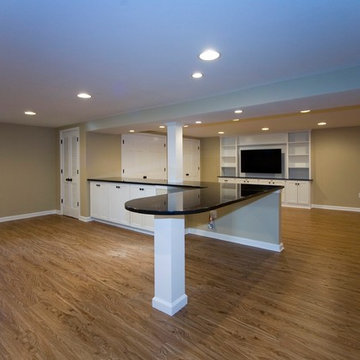722 foton på klassisk källare, med laminatgolv
Sortera efter:
Budget
Sortera efter:Populärt i dag
161 - 180 av 722 foton
Artikel 1 av 3
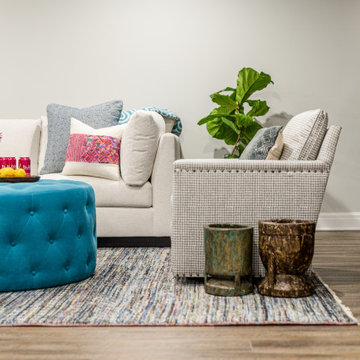
This Huntington Woods lower level renovation was recently finished in September of 2019. Created for a busy family of four, we designed the perfect getaway complete with custom millwork throughout, a complete gym, spa bathroom, craft room, laundry room, and most importantly, entertaining and living space.
From the main floor, a single pane glass door and decorative wall sconce invites us down. The patterned carpet runner and custom metal railing leads to handmade shiplap and millwork to create texture and depth. The reclaimed wood entertainment center allows for the perfect amount of storage and display. Constructed of wire brushed white oak, it becomes the focal point of the living space.
It’s easy to come downstairs and relax at the eye catching reclaimed wood countertop and island, with undercounter refrigerator and wine cooler to serve guests. Our gym contains a full length wall of glass, complete with rubber flooring, reclaimed wall paneling, and custom metalwork for shelving.
The office/craft room is concealed behind custom sliding barn doors, a perfect spot for our homeowner to write while the kids can use the Dekton countertops for crafts. The spa bathroom has heated floors, a steam shower, full surround lighting and a custom shower frame system to relax in total luxury. Our laundry room is whimsical and fresh, with rustic plank herringbone tile.
With this space layout and renovation, the finished basement is designed to be a perfect spot to entertain guests, watch a movie with the kids or even date night!
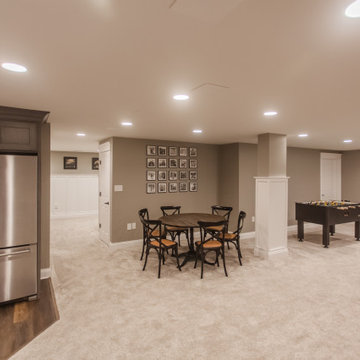
Inspiration för stora klassiska källare utan ingång, med en hemmabar, beige väggar, laminatgolv och brunt golv
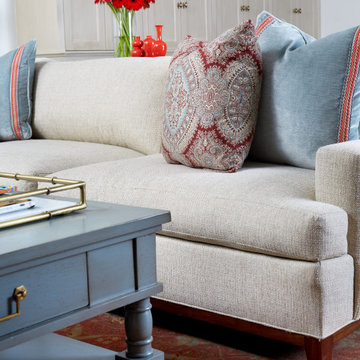
Bright and cheerful basement rec room with beige sectional, game table, built-in storage, and aqua and red accents.
Photo by Stacy Zarin Goldberg Photography
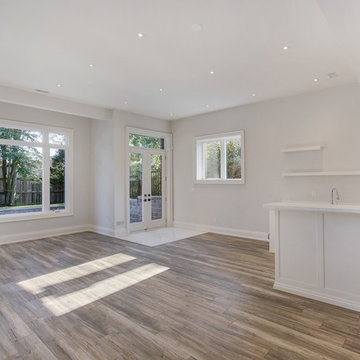
This basement is from a custom home found in Toronto. The home was designed and built by Avvio Fine Homes and completed in 2018.
The large windows and walkout door fill the space with natural light, which includes a recreational space and wet bar. The laminate floor contrasts well with the light grey walls, white wet bar cabinetry and floating shelving. The 11’ ceilings make it easy forget that this is a basement!
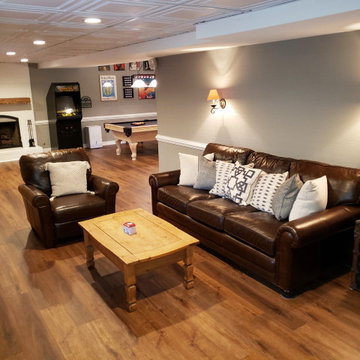
We were able to take a partially remodeled basement and give it a full facelift. We installed all new LVP flooring in the game, bar, stairs, and living room areas, tile flooring in the mud room and bar area, repaired and painted all the walls and ceiling, replaced the old drop ceiling tiles with decorative ones to give a coffered ceiling look, added more lighting, installed a new mantle, and changed out all the door hardware to black knobs and hinges. This is now truly a great place to entertain or just have some fun with the family.
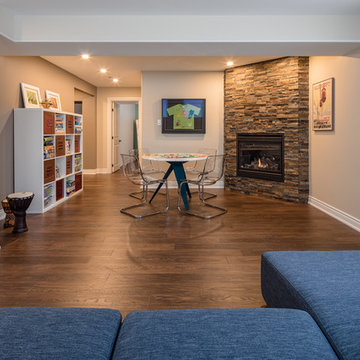
A basement games room - away from the tv. Curl up with a book, leave the never ending Monopoly game out for days, enjoy quality time with family.
Idéer för mellanstora vintage källare utan ingång, med beige väggar, en öppen hörnspis, en spiselkrans i sten och laminatgolv
Idéer för mellanstora vintage källare utan ingång, med beige väggar, en öppen hörnspis, en spiselkrans i sten och laminatgolv
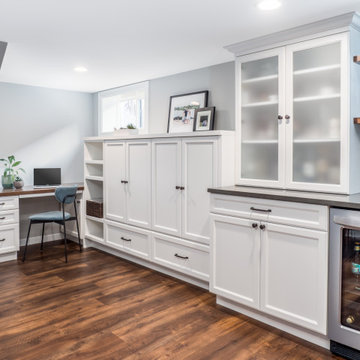
Inredning av en klassisk stor källare utan ingång, med grå väggar, laminatgolv och brunt golv
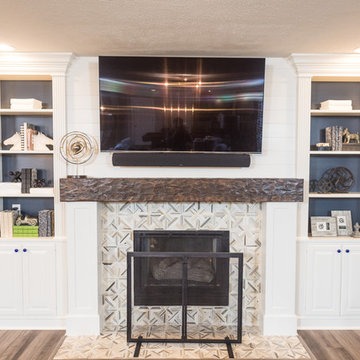
Game On is a lower level entertainment space designed for a large family. We focused on casual comfort with an injection of spunk for a lounge-like environment filled with fun and function. Architectural interest was added with our custom feature wall of herringbone wood paneling, wrapped beams and navy grasscloth lined bookshelves flanking an Ann Sacks marble mosaic fireplace surround. Blues and greens were contrasted with stark black and white. A touch of modern conversation, dining, game playing, and media lounge zones allow for a crowd to mingle with ease. With a walk out covered terrace, full kitchen, and blackout drapery for movie night, why leave home?
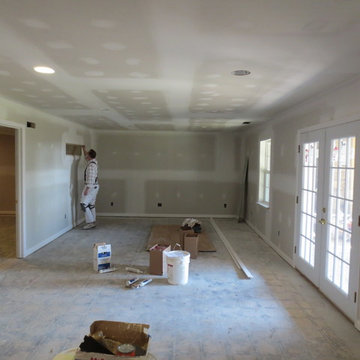
During renovation and finish work.
Idéer för att renovera en mellanstor vintage källare ovan mark, med gröna väggar, laminatgolv, en öppen vedspis, en spiselkrans i sten och brunt golv
Idéer för att renovera en mellanstor vintage källare ovan mark, med gröna väggar, laminatgolv, en öppen vedspis, en spiselkrans i sten och brunt golv
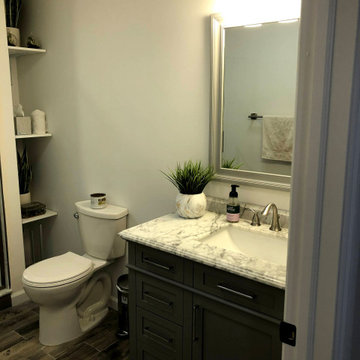
Klassisk inredning av en mellanstor källare utan fönster, med en hemmabar, laminatgolv, en hängande öppen spis och grått golv
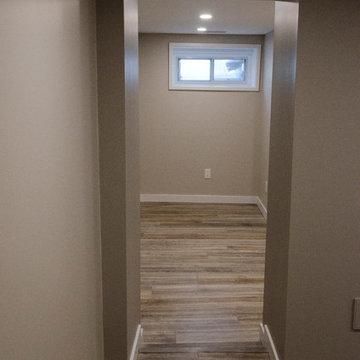
For this Leslieville basement renovation, Carter Fox was given a big wish list. In order to fit an office, laundry, bathroom with large shower and a spacious entertainment room, we had to steal every available inch. In order to make this happen, we relocated the furnace and engineered a new opening, improving the layout and creating a more natural flow.
Being an older (100+ years) house, we upgraded all the plumbing and installed a whole new energy-efficient HVAC system.
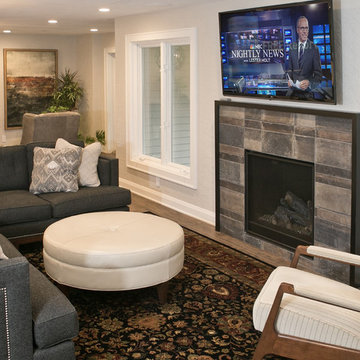
Greg Boll Photography © HomeFront
Klassisk inredning av en mellanstor källare ovan mark, med grå väggar, laminatgolv, en standard öppen spis, en spiselkrans i trä och grått golv
Klassisk inredning av en mellanstor källare ovan mark, med grå väggar, laminatgolv, en standard öppen spis, en spiselkrans i trä och grått golv
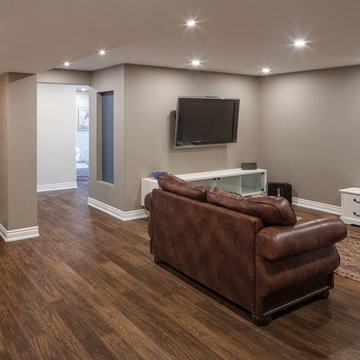
Classic basement family room with custom book shelves and custom floating media cabinet. Recessed niches in the hallway hide storage under the stair.
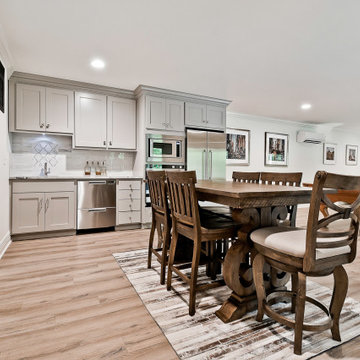
Basement kitchen
Inredning av en klassisk mycket stor källare ovan mark, med ett spelrum, vita väggar, laminatgolv och brunt golv
Inredning av en klassisk mycket stor källare ovan mark, med ett spelrum, vita väggar, laminatgolv och brunt golv
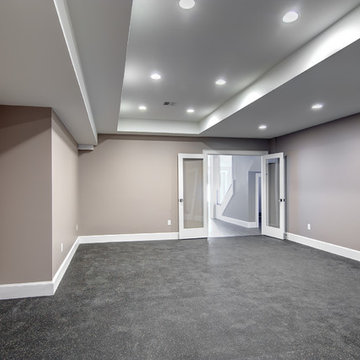
This elegant and sophisticated stone and shingle home is tailored for modern living. Custom designed by a highly respected developer, buyers will delight in the bright and beautiful transitional aesthetic. The welcoming foyer is accented with a statement lighting fixture that highlights the beautiful herringbone wood floor. The stunning gourmet kitchen includes everything on the chef's wish list including a butler's pantry and a decorative breakfast island. The family room, awash with oversized windows overlooks the bluestone patio and masonry fire pit exemplifying the ease of indoor and outdoor living. Upon entering the master suite with its sitting room and fireplace, you feel a zen experience. The ultimate lower level is a show stopper for entertaining with a glass-enclosed wine cellar, room for exercise, media or play and sixth bedroom suite. Nestled in the gorgeous Wellesley Farms neighborhood, conveniently located near the commuter train to Boston and town amenities.
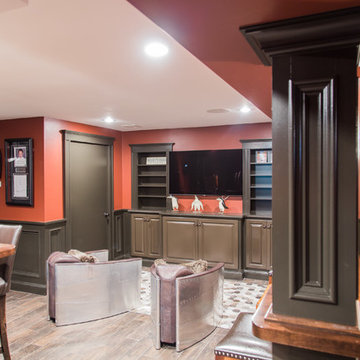
Opposite the main bar is a built-in entertainment center, and to the right is a satellite bar, for overflow patrons.
Foto på en stor vintage källare utan fönster, med röda väggar, laminatgolv och brunt golv
Foto på en stor vintage källare utan fönster, med röda väggar, laminatgolv och brunt golv
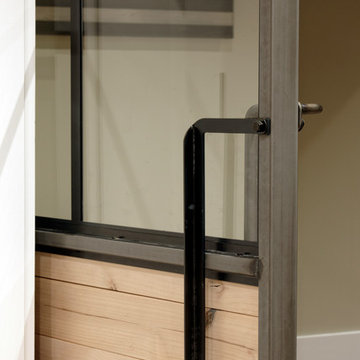
Photographer: Bob Narod
Foto på en stor vintage källare utan fönster, med laminatgolv
Foto på en stor vintage källare utan fönster, med laminatgolv
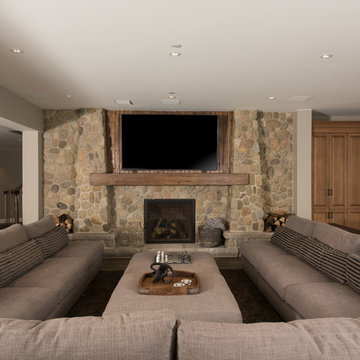
Walk-out basement family room with stone fireplace and built-in tv
Inspiration för en stor vintage källare ovan mark, med beige väggar, laminatgolv, en standard öppen spis, en spiselkrans i sten och brunt golv
Inspiration för en stor vintage källare ovan mark, med beige väggar, laminatgolv, en standard öppen spis, en spiselkrans i sten och brunt golv
722 foton på klassisk källare, med laminatgolv
9
