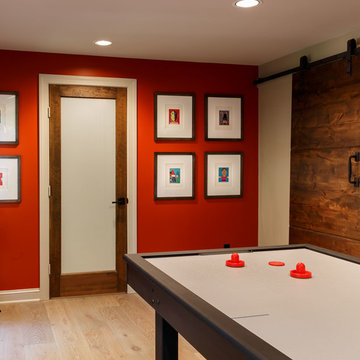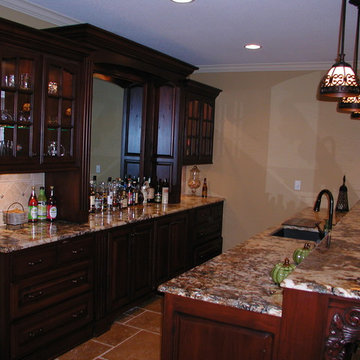124 foton på klassisk källare, med röda väggar
Sortera efter:
Budget
Sortera efter:Populärt i dag
41 - 60 av 124 foton
Artikel 1 av 3
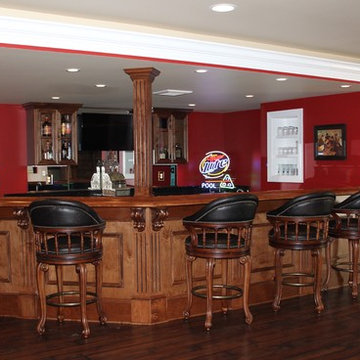
Although the custom bar area was the design centerpiece, this basement remodel project consisted of 11 rooms totaling over 2500 sq. ft. The actual bar was completely custom designed and fabricated showcasing fluted pillars, large finials, and window box molding. Unique features included a commercial icemaker, full-sized dishwasher, low-mounted microwave convection oven, two wine refrigerators, keg cooler, and custom mirrored backsplash. Granite counters in “stellar night” topped off this basement attraction.
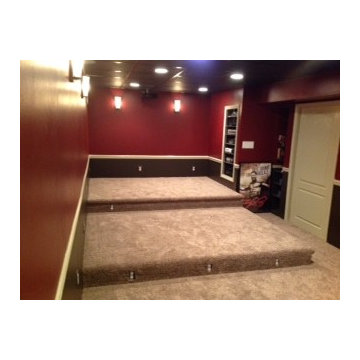
This was taken by the DIY family who did a fabulous job on their basement remodel.
Inredning av en klassisk liten källare utan fönster, med röda väggar, heltäckningsmatta och beiget golv
Inredning av en klassisk liten källare utan fönster, med röda väggar, heltäckningsmatta och beiget golv
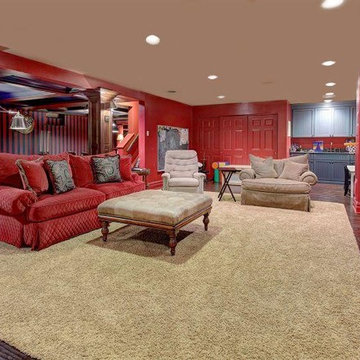
This space was unfinished and our clients wanted the space to be family oriented for both the grown ups and the adults. In one corner of the basement, we created an area where the children can do crafts. This area has a built-in with a sink, painted in a pale blue. Adjacent to it we created a built-in, which is home to a tv and all of the family movies. Beyond this is the adult area, which consists of a billiard table, bar, home gym and poker area.
The adult area color pallete is blue and red. We wallpapered the room in stripes to make the ceiling feel higher than they really are but didn't want it to feel like a basement. By creating a sense of architecture and space, such as the coffered ceiling, it feels less like a basement and more like a planned area. The interior of the ceiling coffers are painted blue to keep it light. Beyond is the bar area, which had a 7'0" high ceiling. This area was a deteriment for the homeowner and we made it an asset. Over the billard area is a double light chandelier, reminiscent of an antique English light fixutre with metal nickel shades
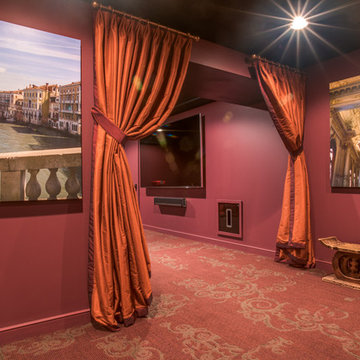
Bild på en mellanstor vintage källare utan fönster, med klinkergolv i keramik och röda väggar
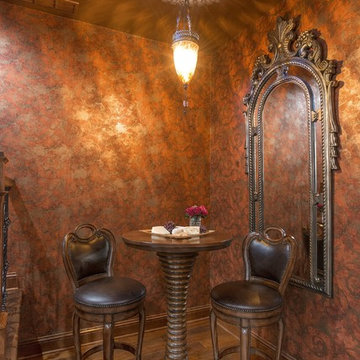
bar tableInterior design by Romens Interiors, Photography by Spacecrafting
Inspiration för stora klassiska källare utan fönster, med röda väggar och mellanmörkt trägolv
Inspiration för stora klassiska källare utan fönster, med röda väggar och mellanmörkt trägolv
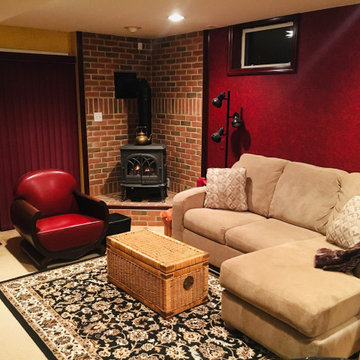
Inredning av en klassisk mellanstor källare ovan mark, med röda väggar, heltäckningsmatta, en öppen hörnspis, en spiselkrans i tegelsten och beiget golv
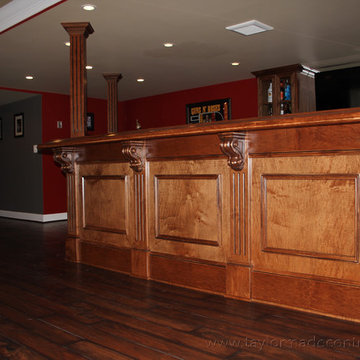
Although the custom bar area was the design centerpiece, this basement remodel project consisted of 11 rooms totaling over 2500 sq. ft. The actual bar was completely custom designed and fabricated showcasing fluted pillars, large finials, and window box molding. Unique features included a commercial icemaker, full-sized dishwasher, low-mounted microwave convection oven, two wine refrigerators, keg cooler, and custom mirrored backsplash. Granite counters in “stellar night” topped off this basement attraction.
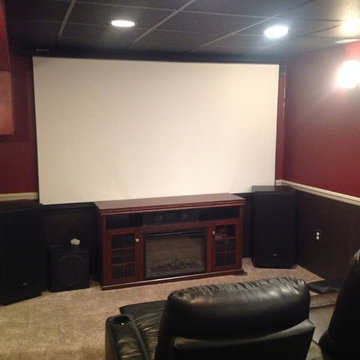
This was taken by the DIY family who did a fabulous job on their basement remodel.
Klassisk inredning av en mellanstor källare utan fönster, med röda väggar, heltäckningsmatta och beiget golv
Klassisk inredning av en mellanstor källare utan fönster, med röda väggar, heltäckningsmatta och beiget golv
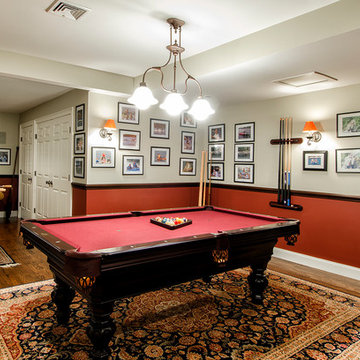
Jim Fuhrman
Bild på en stor vintage källare ovan mark, med röda väggar och mellanmörkt trägolv
Bild på en stor vintage källare ovan mark, med röda väggar och mellanmörkt trägolv
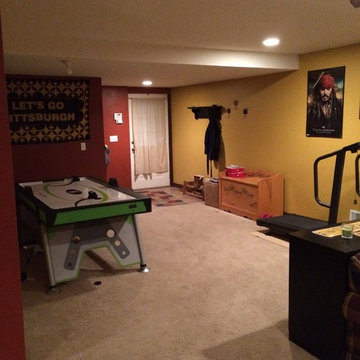
Now a basement for the big kids.
Inspiration för mellanstora klassiska källare ovan mark, med röda väggar, heltäckningsmatta och beiget golv
Inspiration för mellanstora klassiska källare ovan mark, med röda väggar, heltäckningsmatta och beiget golv
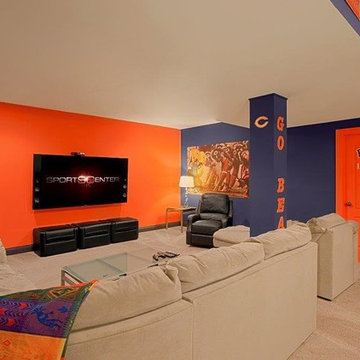
Inspiration för en stor vintage källare, med heltäckningsmatta, en standard öppen spis, en spiselkrans i tegelsten, beiget golv och röda väggar
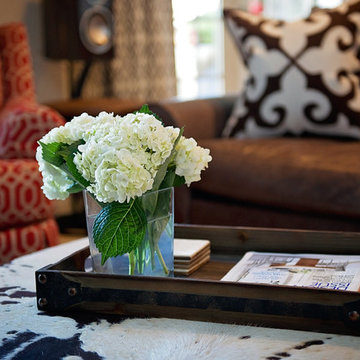
Liv Collins Photography
Inspiration för mellanstora klassiska källare ovan mark, med röda väggar och heltäckningsmatta
Inspiration för mellanstora klassiska källare ovan mark, med röda väggar och heltäckningsmatta
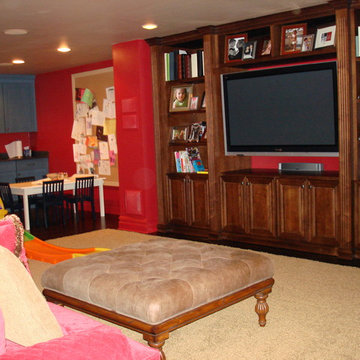
This space was unfinished and our clients wanted the space to be family oriented for both the grown ups and the adults. In one corner of the basement, we created an area where the children can do crafts. This area has a built-in with a sink, painted in a pale blue. Above the childrens area is a bulletin board where they can display their works of art. It is best to designate an area, instead of scattering it throughout your home. Give it a home and your children will know where to place it.
Adjacent to it we created a built-in, which is home to a tv and all of the family movies. We chose to place an upholstered ottoman instead of a coffee table to eliminate sharp edges. The sofa is a faux quilted fabric in burgundy. Many fabrics are scotch-gaurded. So make sure yours is. It does disapate, so make sure to keep it current. typically every 6 months.
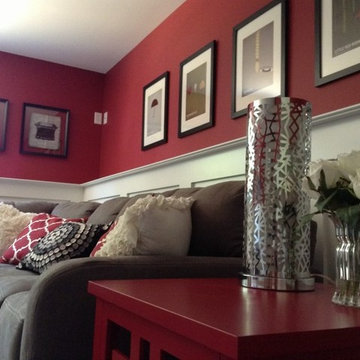
This is a basement "rec room" designed to be family friendly, with comfortable and affordable furniture and accents. Part of our award-winning model home design in Winslow, New Jersey.
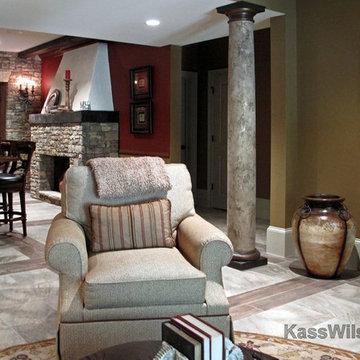
The faux finished columns visually separate the kitchen/bar area from the seating area, helping to define more intimate spaces in this expansive basement.
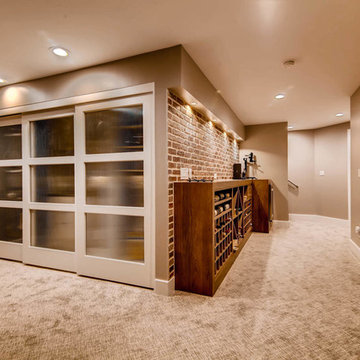
photos by virtuance
Alderview Construction
Idéer för en mycket stor klassisk källare utan fönster, med röda väggar, heltäckningsmatta och beiget golv
Idéer för en mycket stor klassisk källare utan fönster, med röda väggar, heltäckningsmatta och beiget golv
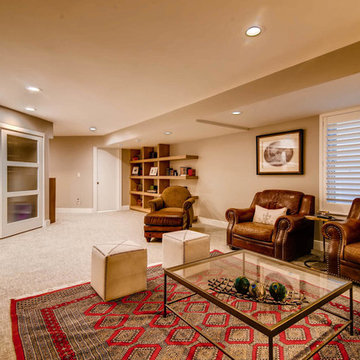
Bohemian rustic basement with sliding door access to laundry area
photos by virtuance
Alderview Construction
Inredning av en klassisk mycket stor källare utan fönster, med röda väggar, heltäckningsmatta och beiget golv
Inredning av en klassisk mycket stor källare utan fönster, med röda väggar, heltäckningsmatta och beiget golv
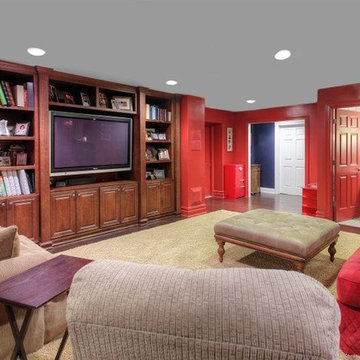
This space was unfinished and our clients wanted the space to be family oriented for both the grown ups and the adults. In one corner of the basement, we created an area where the children can do crafts. This area has a built-in with a sink, painted in a pale blue. Adjacent to it we created a built-in, which is home to a tv and all of the family movies. Beyond this is the adult area, which consists of a billiard table, bar, home gym and poker area.
The adult area color pallete is blue and red. We wallpapered the room in stripes to make the ceiling feel higher than they really are but didn't want it to feel like a basement. By creating a sense of architecture and space, such as the coffered ceiling, it feels less like a basement and more like a planned area. This area was a detriment for the homeowner and we made it an asset.
124 foton på klassisk källare, med röda väggar
3
