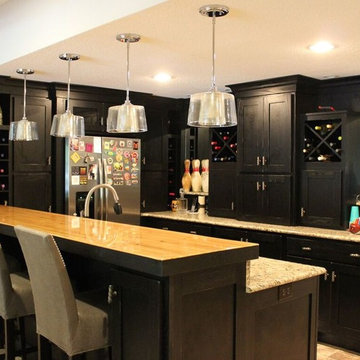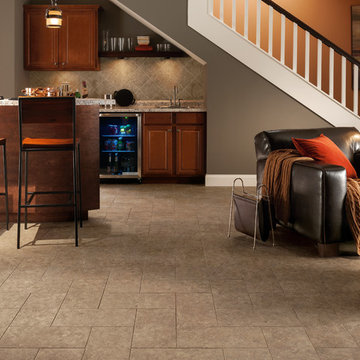52 foton på klassisk källare, med travertin golv
Sortera efter:
Budget
Sortera efter:Populärt i dag
1 - 20 av 52 foton
Artikel 1 av 3
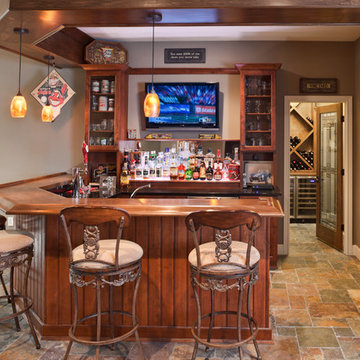
High Pointe Homes
Bild på en vintage källare, med grå väggar, travertin golv, flerfärgat golv och en hemmabar
Bild på en vintage källare, med grå väggar, travertin golv, flerfärgat golv och en hemmabar
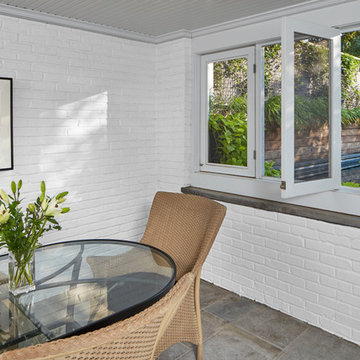
David Burroughs
Idéer för en mellanstor klassisk källare ovan mark, med vita väggar, travertin golv och grått golv
Idéer för en mellanstor klassisk källare ovan mark, med vita väggar, travertin golv och grått golv
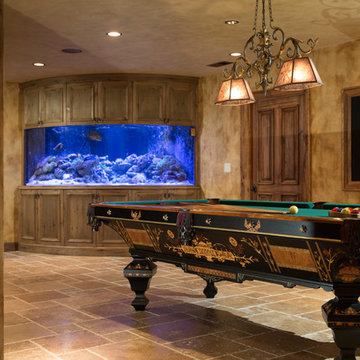
Miller + Miller Real Estate |
Custom Billiards table and live reef fish tank.
Photographed by MILLER+MILLER Architectural Photography
Exempel på en stor klassisk källare, med travertin golv
Exempel på en stor klassisk källare, med travertin golv
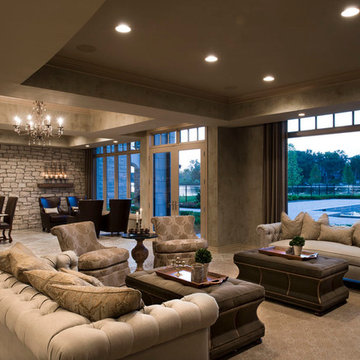
This carefully planned new construction lower level features full design of all Architectural details and finishes throughout with furnishings and styling. The stone wall is accented with Faux finishes throughout and custom drapery overlooking a expansive lake
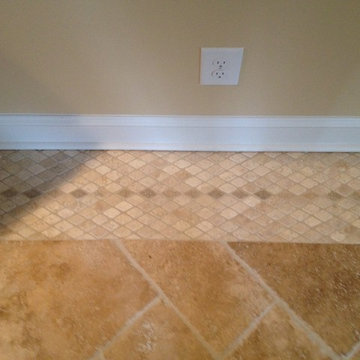
Tile boarder used around the entire floor in basement
Inspiration för en stor vintage källare ovan mark, med beige väggar och travertin golv
Inspiration för en stor vintage källare ovan mark, med beige väggar och travertin golv
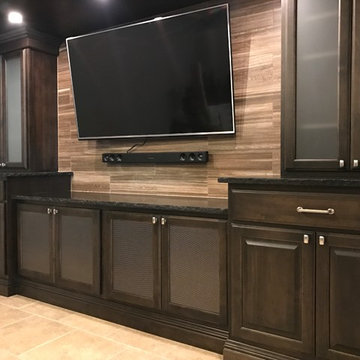
Idéer för att renovera en mellanstor vintage källare utan fönster, med grå väggar, beiget golv, travertin golv och en bred öppen spis
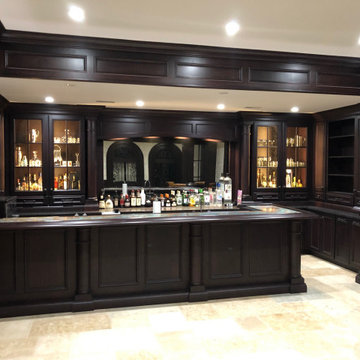
Bild på en mycket stor vintage källare utan ingång, med beige väggar, travertin golv och beiget golv
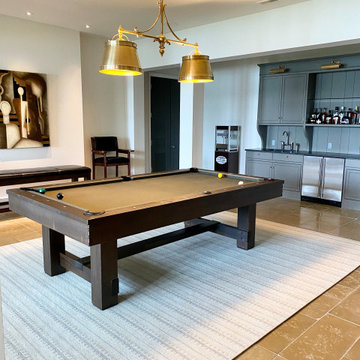
Amazing piol table space with wet bar.
Idéer för en klassisk källare ovan mark, med beige väggar och travertin golv
Idéer för en klassisk källare ovan mark, med beige väggar och travertin golv
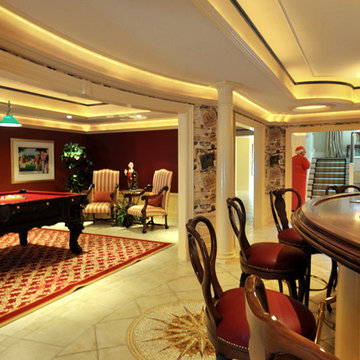
In this view gives you the opportunity to view the billard table area just off of the bar. We chose to paint these walls in a burgundy color and pop the accent color of teal in the upper molding. The bar in the foreground, has a wood top and we chose to paint it rather than keep it wood. A mosaic medalion is placed at the center of the bar floor.
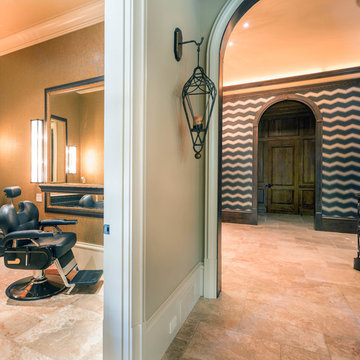
The bold wallpaper in the vestibule of the terrace level helps transition the visitors and introduce a variety of entertainment and enjoyment options. This shot shows the beauty and barber shop on the left, and the entrance to the home theater straight ahead.
A Bonisolli Photography
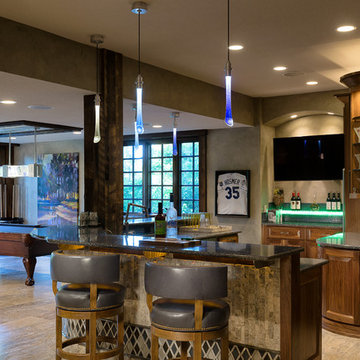
This beautiful, luxurious custom estate in the hills of eastern Kansas masterfully balances several different styles to encompass the unique taste and lifestyle of the homeowners. The traditional, transitional, and contemporary influences blend harmoniously to create a home that is as comfortable, functional, and timeless as it is stunning--perfect for aging in place!
Photos by Thompson Photography
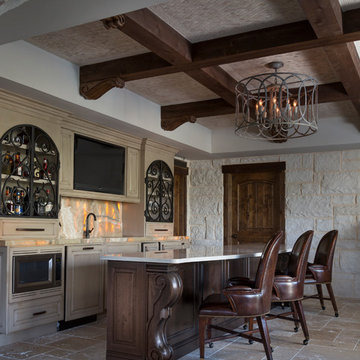
Limestone walls and tiled ceiling is a perfect back drop to the incredible backlit onyx bar (it's spectacular in person) The tiled ceiling with dark wood architectural beams blend with the bar and stools, while the Travertine tile floor completes the look.
Photo by Patrick Heagney
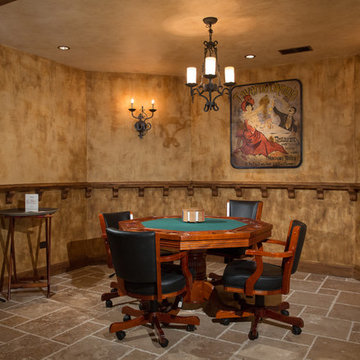
Miller + Miller Real Estate |
Basement Poker Room & Table
Photographed by MILLER+MILLER Architectural Photography
Exempel på en stor klassisk källare utan ingång, med travertin golv
Exempel på en stor klassisk källare utan ingång, med travertin golv
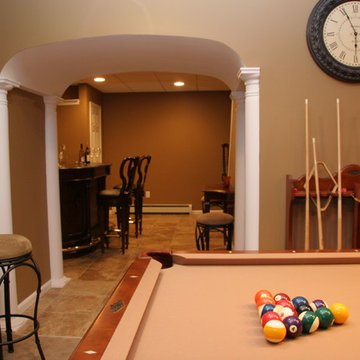
Exempel på en mellanstor klassisk källare utan fönster, med flerfärgade väggar och travertin golv
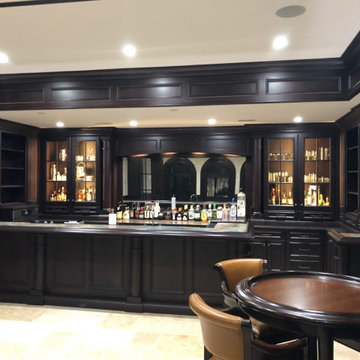
Klassisk inredning av en mycket stor källare utan ingång, med beige väggar, travertin golv och beiget golv
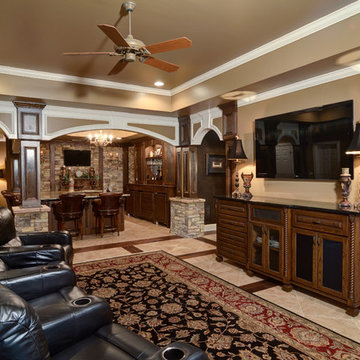
Idéer för att renovera en stor vintage källare ovan mark, med beige väggar och travertin golv
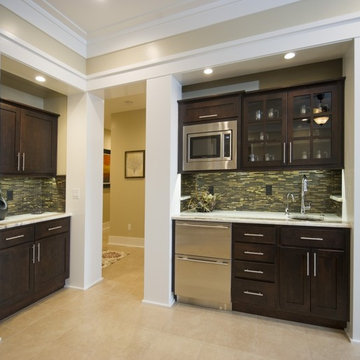
The finished basement of this custom ranch included a wet bar with built in stainless steel appliances and contemporary styled glass front cabinets.
Idéer för att renovera en vintage källare ovan mark, med beige väggar, travertin golv, en standard öppen spis och en spiselkrans i sten
Idéer för att renovera en vintage källare ovan mark, med beige väggar, travertin golv, en standard öppen spis och en spiselkrans i sten
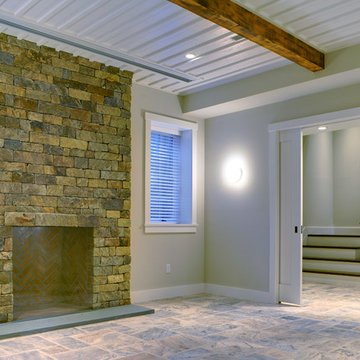
The lower level of this Yankee Barn Homes post and beam shingle style is completely finished, right down to a guest living room with fireplace and windows to allow in natural light.
52 foton på klassisk källare, med travertin golv
1
