162 foton på klassisk källare, med vitt golv
Sortera efter:
Budget
Sortera efter:Populärt i dag
81 - 100 av 162 foton
Artikel 1 av 3
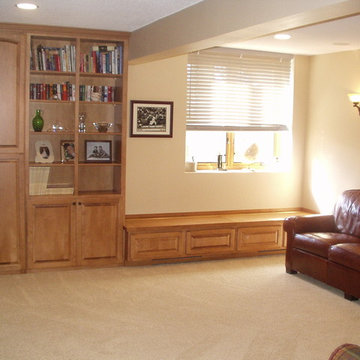
This basement remodel includes custom built-in cabinetry and entertainment center with maple raised panel doors and gas fireplace.
Foto på en vintage källare, med beige väggar, heltäckningsmatta, vitt golv, en standard öppen spis och en spiselkrans i trä
Foto på en vintage källare, med beige väggar, heltäckningsmatta, vitt golv, en standard öppen spis och en spiselkrans i trä
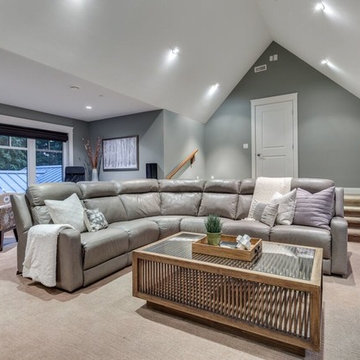
Idéer för stora vintage källare utan ingång, med blå väggar, heltäckningsmatta och vitt golv
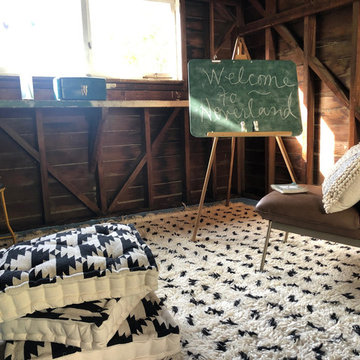
Foto på en stor vintage källare utan ingång, med bruna väggar, heltäckningsmatta och vitt golv
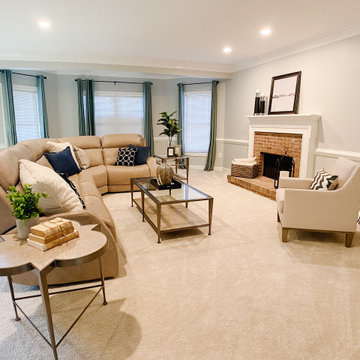
In the basement family room, we provided supplemental furniture, accessories and art to refine the space. The sofa, coffee table and end table are the homeowners.
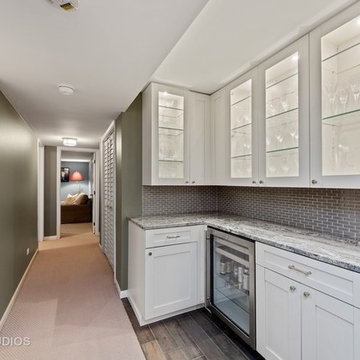
Peak Construction & Remodeling, Inc.
Exempel på en stor klassisk källare utan ingång, med gröna väggar, heltäckningsmatta och vitt golv
Exempel på en stor klassisk källare utan ingång, med gröna väggar, heltäckningsmatta och vitt golv
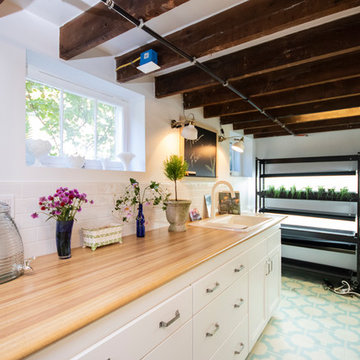
Inredning av en klassisk mycket stor källare utan ingång, med vita väggar, linoleumgolv och vitt golv
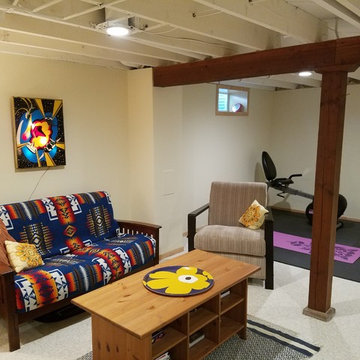
The main room was sectioned off for a sitting space, workout area and play room.
The existing wood support beams were preserved to contrast the white walls/ceiling in the space.
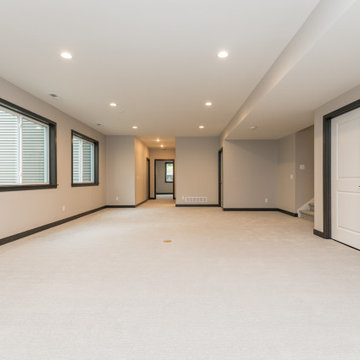
Lower level great room
Idéer för en klassisk källare utan ingång, med heltäckningsmatta och vitt golv
Idéer för en klassisk källare utan ingång, med heltäckningsmatta och vitt golv
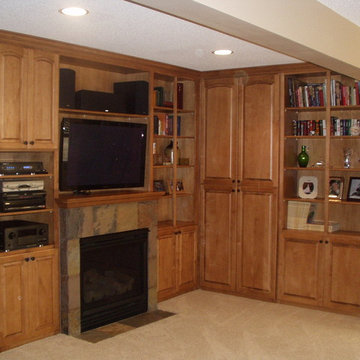
This basement remodel includes custom built-in cabinetry and entertainment center with maple raised panel doors and gas fireplace.
Foto på en vintage källare, med beige väggar, heltäckningsmatta, en standard öppen spis, en spiselkrans i trä och vitt golv
Foto på en vintage källare, med beige väggar, heltäckningsmatta, en standard öppen spis, en spiselkrans i trä och vitt golv
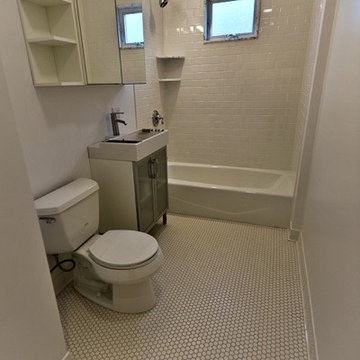
Idéer för att renovera en mellanstor vintage källare, med grå väggar, marmorgolv och vitt golv
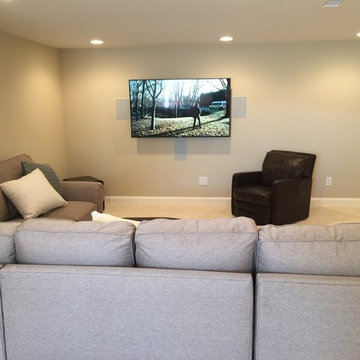
Walk down into your finished basement with beige wall paint, custom light fixtures, recessed lighting and a theater viewing area. Seat your guests in your home theater while you make your way to the angle wet bar with granite countertops. Open the solid dark wood cabinetry to pull out everything you need for drinks. Use the Hartell sink sump when you need it and then serve your guests. The egress window helps add some additional natural lighting into the space.
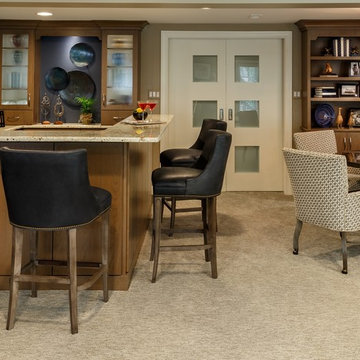
Inredning av en klassisk stor källare, med beige väggar, heltäckningsmatta och vitt golv
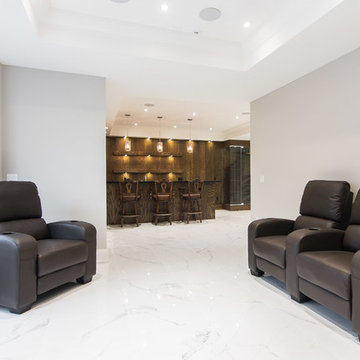
Inredning av en klassisk stor källare ovan mark, med grå väggar, marmorgolv, en standard öppen spis, en spiselkrans i sten och vitt golv
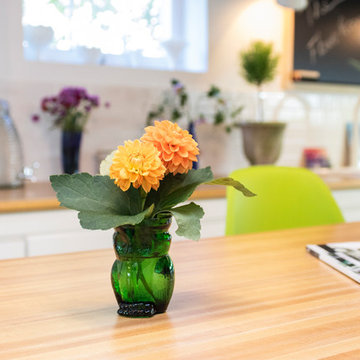
Idéer för mycket stora vintage källare utan ingång, med vita väggar, linoleumgolv och vitt golv
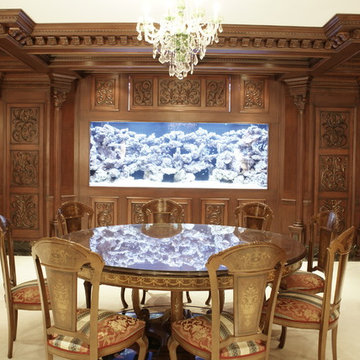
Exempel på en stor klassisk källare utan fönster, med bruna väggar, klinkergolv i porslin, en standard öppen spis, en spiselkrans i trä och vitt golv
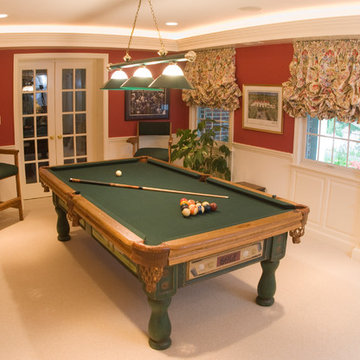
Bild på en liten vintage källare ovan mark, med en standard öppen spis, en spiselkrans i sten, röda väggar och vitt golv
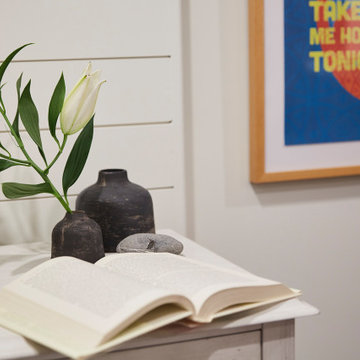
From addressing recurring water problems to integrating common eyesores seamlessly into the overall design, this basement transformed into a space the whole family (and their guests) love.
Like many 1920s homes in the Linden Hills area, the basement felt narrow, dark, and uninviting, but Homes and Such was committed to identifying creative solutions within the existing structure that transformed the space.
Subtle tweaks to the floor plan made better use of the available square footage and created a more functional design. At the bottom of the stairs, a bedroom was transformed into a cozy, living space, creating more openness with a central foyer and separation from the guest bedroom spaces. Nearby is a small workspace, adding bonus function to this cozy basement and taking advantage of all available space.
Exposed wood and pipe detail adds cohesion throughout the basement, while also seamlessly blending with the modern farmhouse vibe.
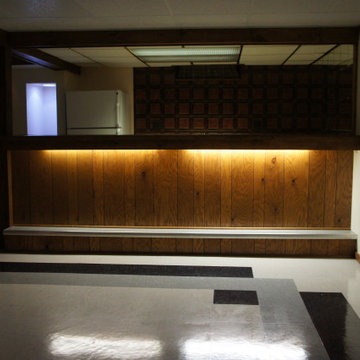
Foto på en stor vintage källare utan fönster, med en hemmabar, beige väggar, vinylgolv och vitt golv
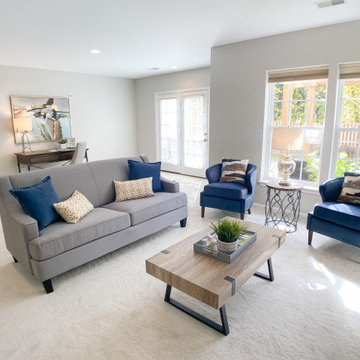
Foto på en mellanstor vintage källare, med grå väggar, heltäckningsmatta och vitt golv
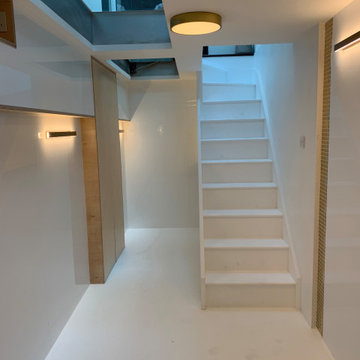
The Place Between designed and project managed the renovations of the basement of this architecturally designed 3 bed victorian end of terrace property, in London SE15. The brief was to create an opening for the stairs for better ventilation and make this an office space with cellar under the stairs. The underfloor heating system also had to be repaired on both levels (basement and ground floor). The place was completely stripped back and a new staircase was fitted. For the interior design aspects, gold and whites were chosen as colour scheme. To cover the walls, we used cut to measure and high quality white acrylic panelling. Bespoke plywood carpentry was fitted to cover the utilities and make space for office files. Plenty of lighting for darker evenings complement the 3 large skylights. The flooring is eco friendly white vinyl roll. A strip of gold mosaic square tiles was added to mirror a feature already on the ground floor, creating a feeling of continuity in the home. The results are a bright, funky, cool and airy space to work from home and store wine.
162 foton på klassisk källare, med vitt golv
5