2 966 foton på klassisk matplats, med gröna väggar
Sortera efter:
Budget
Sortera efter:Populärt i dag
101 - 120 av 2 966 foton
Artikel 1 av 3
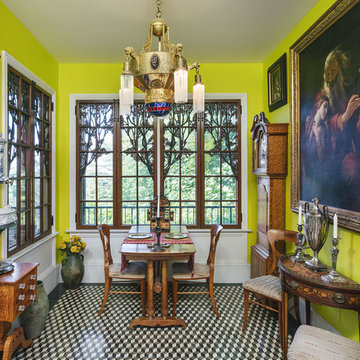
Floor tiles - Budapest, 19th century
Povey glass windows and French doors made in Portland, early 20th century
Light fixture - Goetz from Prague
Doors from Portland Park Block, 19th century
Photo by KuDa Photography
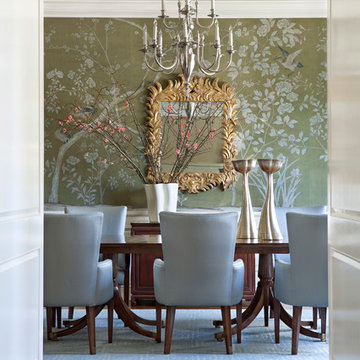
These clients came to my office looking for an architect who could design their "empty nest" home that would be the focus of their soon to be extended family. A place where the kids and grand kids would want to hang out: with a pool, open family room/ kitchen, garden; but also one-story so there wouldn't be any unnecessary stairs to climb. They wanted the design to feel like "old Pasadena" with the coziness and attention to detail that the era embraced. My sensibilities led me to recall the wonderful classic mansions of San Marino, so I designed a manor house clad in trim Bluestone with a steep French slate roof and clean white entry, eave and dormer moldings that would blend organically with the future hardscape plan and thoughtfully landscaped grounds.
The site was a deep, flat lot that had been half of the old Joan Crawford estate; the part that had an abandoned swimming pool and small cabana. I envisioned a pavilion filled with natural light set in a beautifully planted park with garden views from all sides. Having a one-story house allowed for tall and interesting shaped ceilings that carved into the sheer angles of the roof. The most private area of the house would be the central loggia with skylights ensconced in a deep woodwork lattice grid and would be reminiscent of the outdoor “Salas” found in early Californian homes. The family would soon gather there and enjoy warm afternoons and the wonderfully cool evening hours together.
Working with interior designer Jeffrey Hitchcock, we designed an open family room/kitchen with high dark wood beamed ceilings, dormer windows for daylight, custom raised panel cabinetry, granite counters and a textured glass tile splash. Natural light and gentle breezes flow through the many French doors and windows located to accommodate not only the garden views, but the prevailing sun and wind as well. The graceful living room features a dramatic vaulted white painted wood ceiling and grand fireplace flanked by generous double hung French windows and elegant drapery. A deeply cased opening draws one into the wainscot paneled dining room that is highlighted by hand painted scenic wallpaper and a barrel vaulted ceiling. The walnut paneled library opens up to reveal the waterfall feature in the back garden. Equally picturesque and restful is the view from the rotunda in the master bedroom suite.
Architect: Ward Jewell Architect, AIA
Interior Design: Jeffrey Hitchcock Enterprises
Contractor: Synergy General Contractors, Inc.
Landscape Design: LZ Design Group, Inc.
Photography: Laura Hull
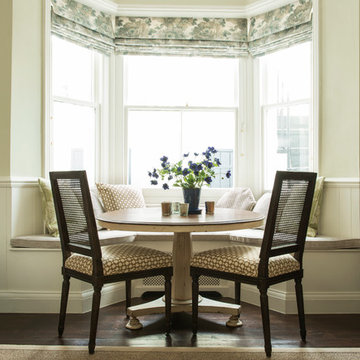
We built in a window seat bench (with handy storage inside) in the bay window for optimum use of the space and a handy dining nook. The roman blinds add a nice touch with the other soft furnishings.
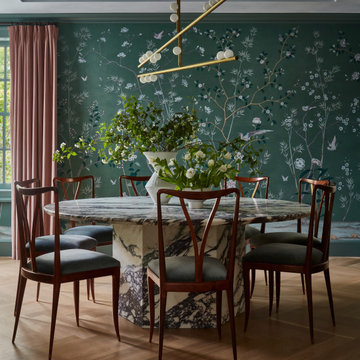
Idéer för att renovera en vintage matplats, med gröna väggar, mellanmörkt trägolv och brunt golv
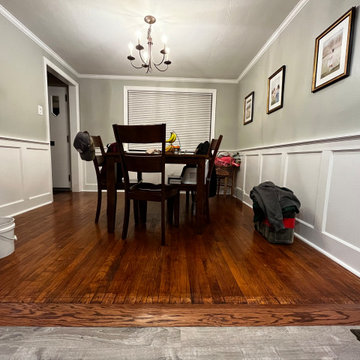
This Dining Room in Dormont boasts its original floors along with its original textured plastered ceiling, but now shows off a classic look of true wood wainscoting, new crown molding, new window trim, new cased openings, and freshly painted walls.
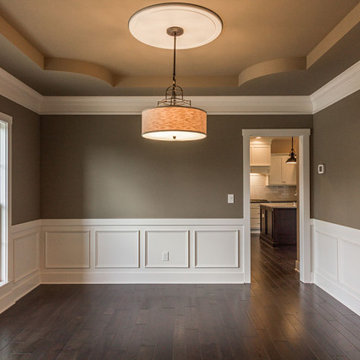
Idéer för vintage separata matplatser, med gröna väggar, mörkt trägolv och brunt golv

The Breakfast Room leading onto the kitchen through pockets doors using reclaimed Victorian pine doors. A dining area on one side and a seating area around the wood burner create a very cosy atmosphere.
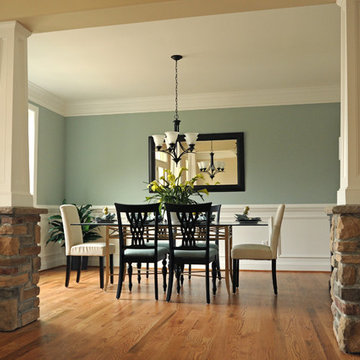
Interior Craftsman style stone piers and tapered columns leading to the Dining Room
Inredning av ett klassiskt mellanstort kök med matplats, med gröna väggar och mellanmörkt trägolv
Inredning av ett klassiskt mellanstort kök med matplats, med gröna väggar och mellanmörkt trägolv

Moving into a new home? Where do your furnishings look and fit the best? Where and what should you purchase new? Downsizing can be even more difficult. How do you get all your cherished belongings to fit? What do you keep and what to you pass onto a new home? I'm here to help. This home was smaller and the homeowners asked me to help make it feel like home and make everything work. Mission accomplished!
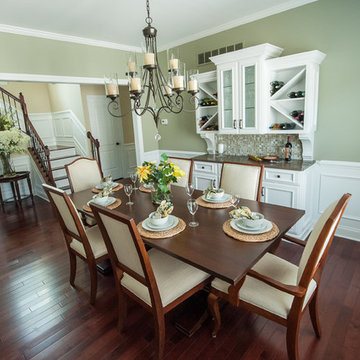
Besek Photography
Klassisk inredning av ett stort kök med matplats, med gröna väggar och mörkt trägolv
Klassisk inredning av ett stort kök med matplats, med gröna väggar och mörkt trägolv
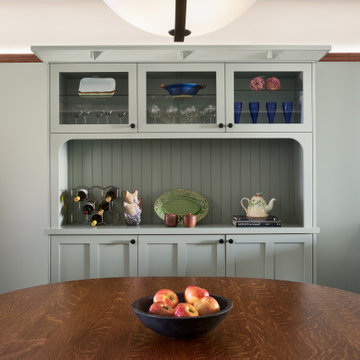
Custom buffet and hutch for dining room in gray/green paint.
Idéer för mellanstora vintage kök med matplatser, med gröna väggar och ljust trägolv
Idéer för mellanstora vintage kök med matplatser, med gröna väggar och ljust trägolv
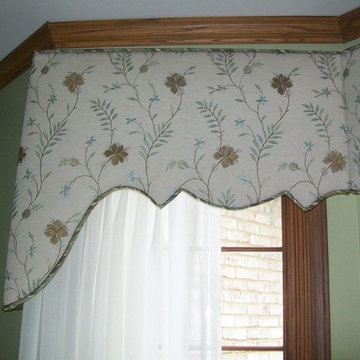
We reused the client's existing cornices and recovered them for an updated look. The striped piping looks like braided cord but is really just fabric on the bias!
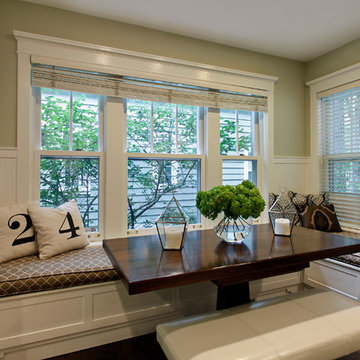
Larry Malvin Photography
Exempel på en klassisk matplats, med gröna väggar och mörkt trägolv
Exempel på en klassisk matplats, med gröna väggar och mörkt trägolv
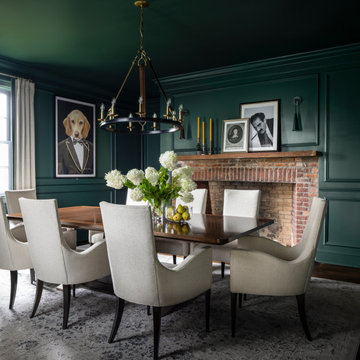
Bild på en vintage separat matplats, med gröna väggar, mörkt trägolv och brunt golv
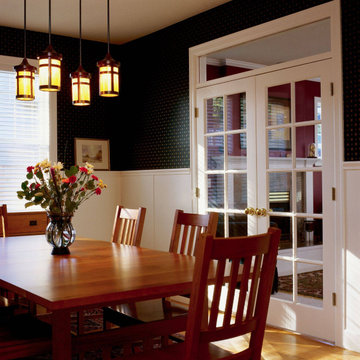
Idéer för mellanstora vintage separata matplatser, med gröna väggar, ljust trägolv och brunt golv
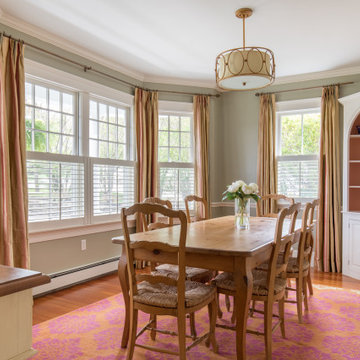
Inredning av en klassisk matplats, med gröna väggar, mellanmörkt trägolv och brunt golv
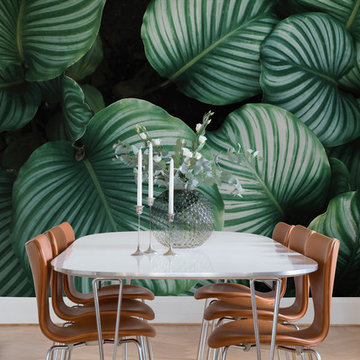
Idéer för att renovera en vintage matplats, med gröna väggar, ljust trägolv och beiget golv
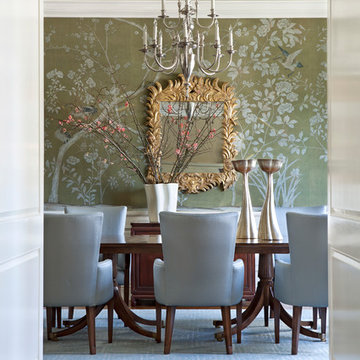
Inspiration för en vintage separat matplats, med gröna väggar, mörkt trägolv och brunt golv
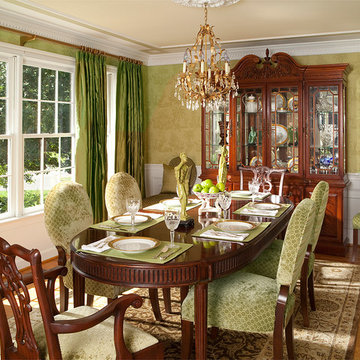
d randolph foulds photography
Exempel på en klassisk matplats, med gröna väggar och mellanmörkt trägolv
Exempel på en klassisk matplats, med gröna väggar och mellanmörkt trägolv
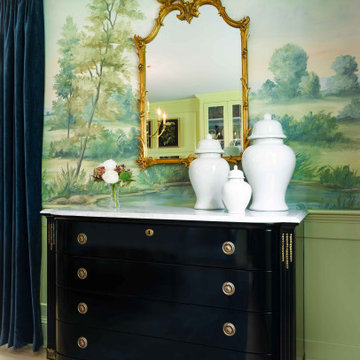
High glossed marble chest of drawers
Exempel på en klassisk matplats, med gröna väggar, ljust trägolv, en standard öppen spis och en spiselkrans i tegelsten
Exempel på en klassisk matplats, med gröna väggar, ljust trägolv, en standard öppen spis och en spiselkrans i tegelsten
2 966 foton på klassisk matplats, med gröna väggar
6