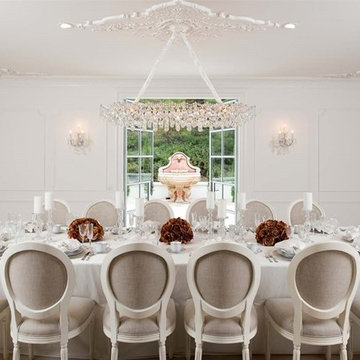18 091 foton på klassisk matplats, med vita väggar
Sortera efter:
Budget
Sortera efter:Populärt i dag
81 - 100 av 18 091 foton
Artikel 1 av 3

The formal dining room of this updated 1940's Custom Cape Ranch features custom built-in display shelves to seamlessly match the classically detailed arched doorways and original wainscot paneling in the living room, dining room, stair hall and bedrooms which were kept and refinished, as were the many original red brick fireplaces found in most rooms. These and other Traditional features, such as the traditional chandelier lighting fixture, were kept to balance the contemporary renovations resulting in a Transitional style throughout the home. Large windows and French doors were added to allow ample natural light to enter the home. The mainly white interior enhances this light and brightens a previously dark home.
Architect: T.J. Costello - Hierarchy Architecture + Design, PLLC
Interior Designer: Helena Clunies-Ross
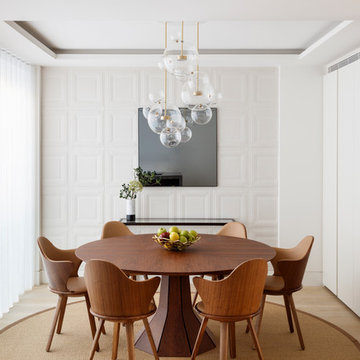
Philip Durrant
Exempel på en klassisk separat matplats, med vita väggar och ljust trägolv
Exempel på en klassisk separat matplats, med vita väggar och ljust trägolv
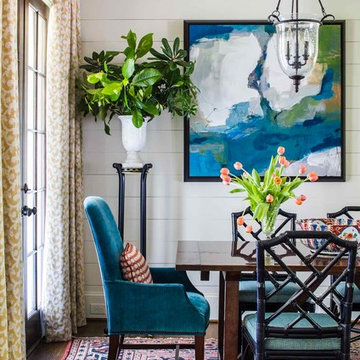
Jeff Herr
Exempel på en klassisk matplats, med vita väggar, mörkt trägolv och brunt golv
Exempel på en klassisk matplats, med vita väggar, mörkt trägolv och brunt golv

Before renovating, this bright and airy family kitchen was small, cramped and dark. The dining room was being used for spillover storage, and there was hardly room for two cooks in the kitchen. By knocking out the wall separating the two rooms, we created a large kitchen space with plenty of storage, space for cooking and baking, and a gathering table for kids and family friends. The dark navy blue cabinets set apart the area for baking, with a deep, bright counter for cooling racks, a tiled niche for the mixer, and pantries dedicated to baking supplies. The space next to the beverage center was used to create a beautiful eat-in dining area with an over-sized pendant and provided a stunning focal point visible from the front entry. Touches of brass and iron are sprinkled throughout and tie the entire room together.
Photography by Stacy Zarin
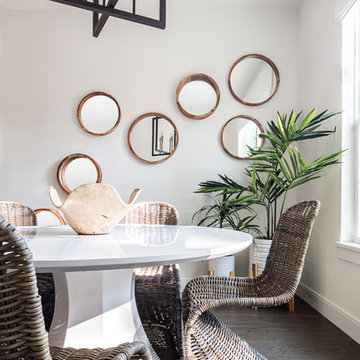
Stephen Allen Photography
Idéer för mellanstora vintage kök med matplatser, med vita väggar och mörkt trägolv
Idéer för mellanstora vintage kök med matplatser, med vita väggar och mörkt trägolv
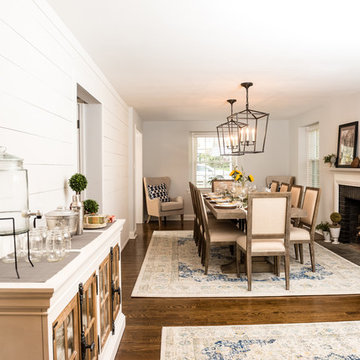
©Tessa Marie Images
Exempel på en klassisk matplats med öppen planlösning, med vita väggar, mellanmörkt trägolv, en standard öppen spis, en spiselkrans i tegelsten och brunt golv
Exempel på en klassisk matplats med öppen planlösning, med vita väggar, mellanmörkt trägolv, en standard öppen spis, en spiselkrans i tegelsten och brunt golv
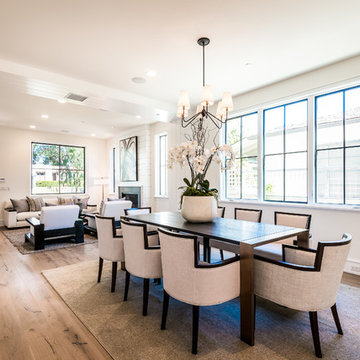
Set upon an oversized and highly sought-after creekside lot in Brentwood, this two story home and full guest home exude a casual, contemporary farmhouse style and vibe. The main residence boasts 5 bedrooms and 5.5 bathrooms, each ensuite with thoughtful touches that accentuate the home’s overall classic finishes. The master retreat opens to a large balcony overlooking the yard accented by mature bamboo and palms. Other features of the main house include European white oak floors, recessed lighting, built in speaker system, attached 2-car garage and a laundry room with 2 sets of state-of-the-art Samsung washers and dryers. The bedroom suite on the first floor enjoys its own entrance, making it ideal for guests. The open concept kitchen features Calacatta marble countertops, Wolf appliances, wine storage, dual sinks and dishwashers and a walk-in butler’s pantry. The loggia is accessed via La Cantina bi-fold doors that fully open for year-round alfresco dining on the terrace, complete with an outdoor fireplace. The wonderfully imagined yard contains a sparkling pool and spa and a crisp green lawn and lovely deck and patio areas. Step down further to find the detached guest home, which was recognized with a Decade Honor Award by the Los Angeles Chapter of the AIA in 2006, and, in fact, was a frequent haunt of Frank Gehry who inspired its cubist design. The guest house has a bedroom and bathroom, living area, a newly updated kitchen and is surrounded by lush landscaping that maximizes its creekside setting, creating a truly serene oasis.

Seating area featuring built in bench seating and plenty of natural light. Table top is made of reclaimed lumber done by Longleaf Lumber. The bottom table legs are reclaimed Rockford Lathe Legs.
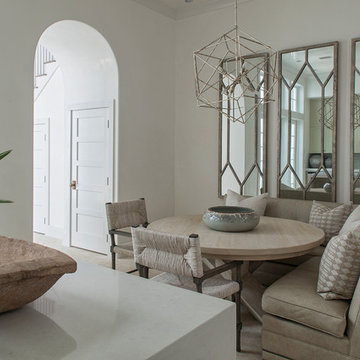
Bild på ett mellanstort vintage kök med matplats, med vita väggar, beiget golv och travertin golv
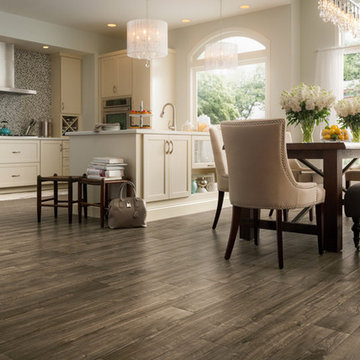
Bild på ett mellanstort vintage kök med matplats, med vita väggar, vinylgolv och brunt golv
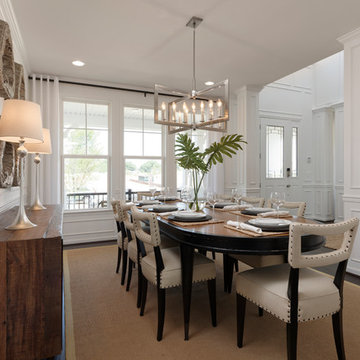
Idéer för att renovera en stor vintage separat matplats, med vita väggar, vinylgolv och brunt golv
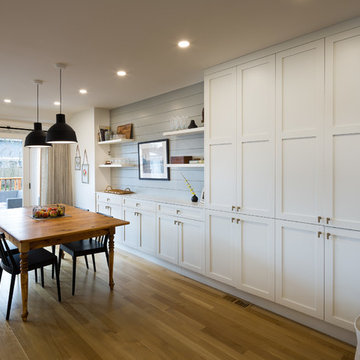
Bild på ett stort vintage kök med matplats, med vita väggar, ljust trägolv och beiget golv
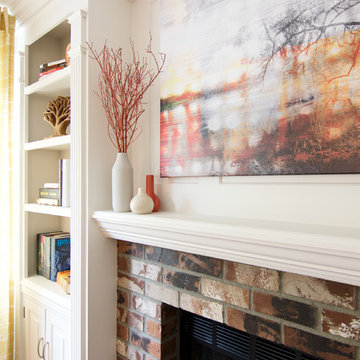
This project is a great example of how small changes can have a huge impact on a space.
Our clients wanted to have a more functional dining and living areas while combining his modern and hers more traditional style. The goal was to bring the space into the 21st century aesthetically without breaking the bank.
We first tackled the massive oak built-in fireplace surround in the dining area, by painting it a lighter color. We added built-in LED lights, hidden behind each shelf ledge, to provide soft accent lighting. By changing the color of the trim and walls, we lightened the whole space up. We turned a once unused space, adjacent to the living room into a much-needed library, accommodating an area for the electric piano. We added light modern sectional, an elegant coffee table, and a contemporary TV media unit in the living room.
New dark wood floors, stylish accessories and yellow drapery add warmth to the space and complete the look.
The home is now ready for a grand party with champagne and live entertainment.
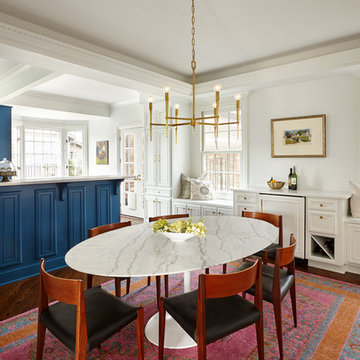
dining room, photo by Gieves Anderson
Idéer för vintage matplatser med öppen planlösning, med vita väggar och mörkt trägolv
Idéer för vintage matplatser med öppen planlösning, med vita väggar och mörkt trägolv
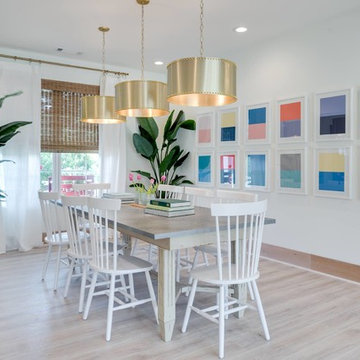
Inspiration för klassiska separata matplatser, med vita väggar och ljust trägolv
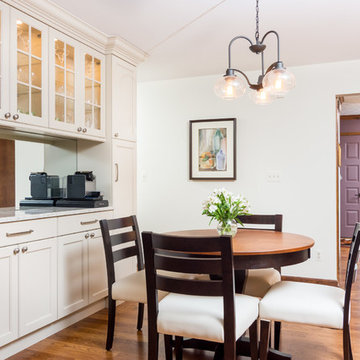
Goals
Our clients wished to update the look of their kitchen and create a more open layout that was bright and inviting.
Our Design Solution
Our design solution was to remove the wall cabinets between the kitchen and dining area and to use a warm almond color to make the kitchen really open and inviting. We used bronze light fixtures and created a unique peninsula to create an up-to-date kitchen.
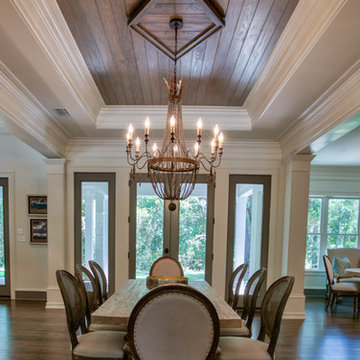
Nancy O'Brien - Sunlight Photography
Inspiration för stora klassiska matplatser med öppen planlösning, med vita väggar och mörkt trägolv
Inspiration för stora klassiska matplatser med öppen planlösning, med vita väggar och mörkt trägolv
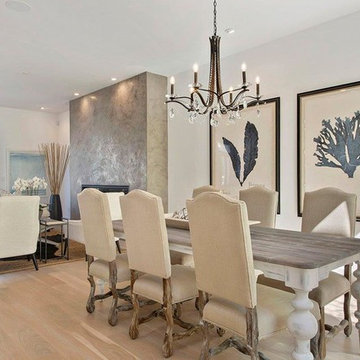
Foto på en mellanstor vintage matplats med öppen planlösning, med vita väggar, ljust trägolv, en standard öppen spis och brunt golv
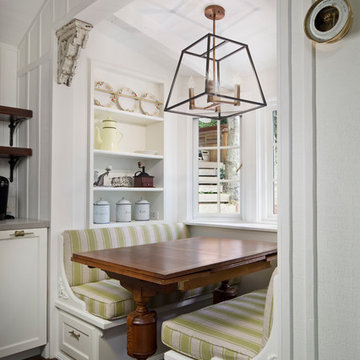
Foto på en liten vintage separat matplats, med vita väggar, mörkt trägolv och brunt golv
18 091 foton på klassisk matplats, med vita väggar
5
