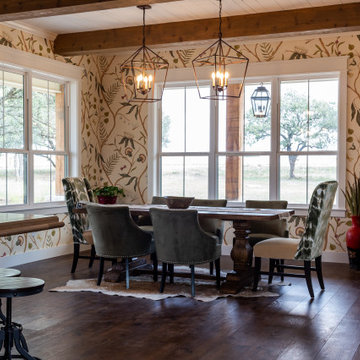134 foton på klassisk matplats
Sortera efter:
Budget
Sortera efter:Populärt i dag
81 - 100 av 134 foton
Artikel 1 av 3
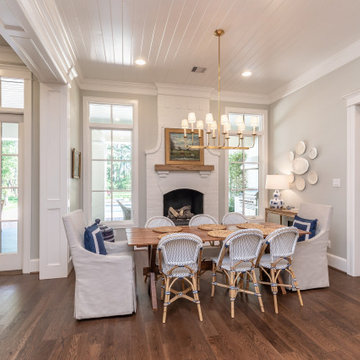
Inspiration för mellanstora klassiska kök med matplatser, med grå väggar, mörkt trägolv, en standard öppen spis, en spiselkrans i tegelsten och brunt golv
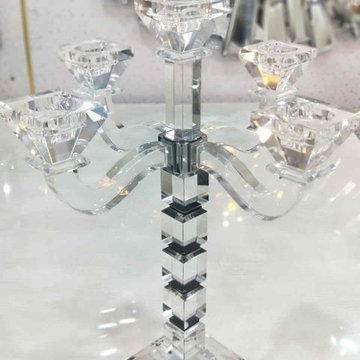
The great thing about Reviving furniture is that they're affordable. You’ll have a premium desk without breaking the bank. Finally, all their products accompany a 10-year warranty, so should something happen you're still covered. Now you can buy furniture online in Lahore
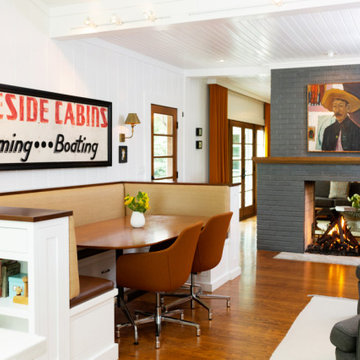
Inredning av ett klassiskt kök med matplats, med vita väggar, mellanmörkt trägolv, en dubbelsidig öppen spis, en spiselkrans i tegelsten och brunt golv
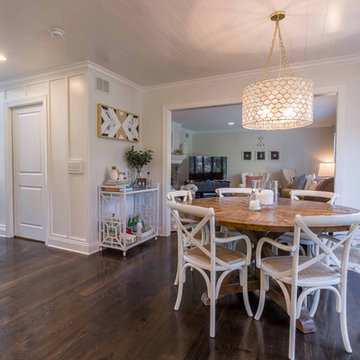
This 1990s brick home had decent square footage and a massive front yard, but no way to enjoy it. Each room needed an update, so the entire house was renovated and remodeled, and an addition was put on over the existing garage to create a symmetrical front. The old brown brick was painted a distressed white.
The 500sf 2nd floor addition includes 2 new bedrooms for their teen children, and the 12'x30' front porch lanai with standing seam metal roof is a nod to the homeowners' love for the Islands. Each room is beautifully appointed with large windows, wood floors, white walls, white bead board ceilings, glass doors and knobs, and interior wood details reminiscent of Hawaiian plantation architecture.
The kitchen was remodeled to increase width and flow, and a new laundry / mudroom was added in the back of the existing garage. The master bath was completely remodeled. Every room is filled with books, and shelves, many made by the homeowner.
Project photography by Kmiecik Imagery.
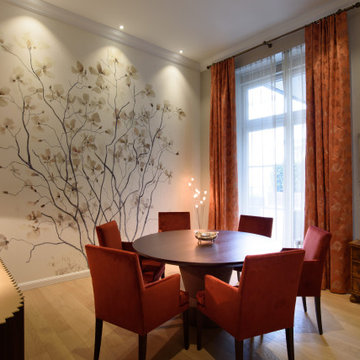
Dem kleinen Esszimmer mit Ausziehtisch für 8 Personen wurde maßgeblich durch die Wandgestaltung geprägt
Inredning av en klassisk liten matplats med öppen planlösning, med grå väggar, mellanmörkt trägolv och brunt golv
Inredning av en klassisk liten matplats med öppen planlösning, med grå väggar, mellanmörkt trägolv och brunt golv
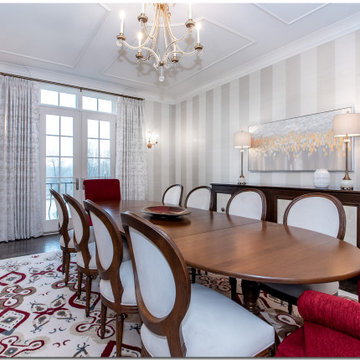
Formal dining room, with a pop of red ?.
.
.
.
#payneandpayne #homebuilder #homedecor #homedesign #custombuild #formaldiningroom
#ohiocustomhomes #clevelandbuilders #peninsulaohio #AtHomeCLE
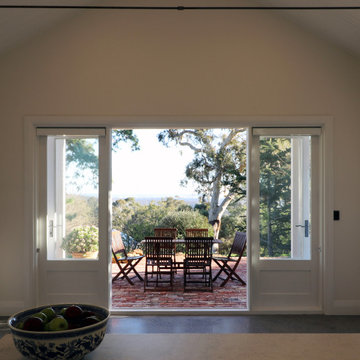
View from the new kitchen looking out over meals area to alfresco & gardens beyond.
Bild på ett mellanstort vintage kök med matplats, med vita väggar, betonggolv och grått golv
Bild på ett mellanstort vintage kök med matplats, med vita väggar, betonggolv och grått golv
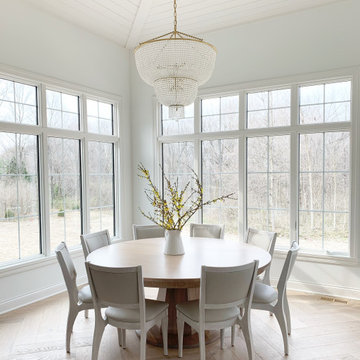
Laguna Oak Hardwood – The Alta Vista Hardwood Flooring Collection is a return to vintage European Design. These beautiful classic and refined floors are crafted out of French White Oak, a premier hardwood species that has been used for everything from flooring to shipbuilding over the centuries due to its stability.

Transom window frames the dining from the living room. This partition allows each room to be defined yet still connects the spaces together and allows light to travel through.
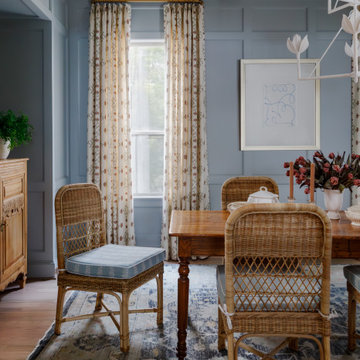
Formal Dining Room, Shiplap Ceiling, Coffered Ceiling, Wall Panels, Trim, Wood Floor, Electrical Fixture Install, Paint Walls and Ceilings
Inspiration för ett mellanstort vintage kök med matplats, med blå väggar, ljust trägolv och brunt golv
Inspiration för ett mellanstort vintage kök med matplats, med blå väggar, ljust trägolv och brunt golv
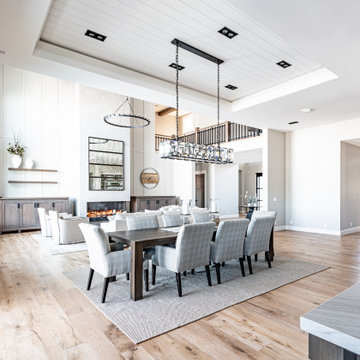
Inspiration för ett stort vintage kök med matplats, med vita väggar, mellanmörkt trägolv, en dubbelsidig öppen spis och brunt golv
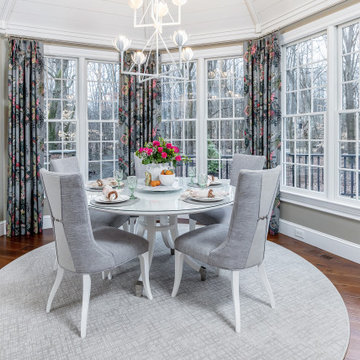
Inspiration för ett mellanstort vintage kök med matplats, med beige väggar, mörkt trägolv och brunt golv
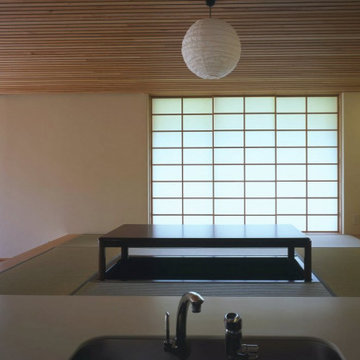
茶の間は、リビングから1段上がる小上がりになっていて、畳に座ったままキッチンカウンターで軽い食事が出来ます。また、茶の間に座っている人とキッチンで立って作業している人の視線の高さの差が小さくなり、会話がしやすくなっています。
Inspiration för mellanstora klassiska kök med matplatser, med vita väggar, tatamigolv och beiget golv
Inspiration för mellanstora klassiska kök med matplatser, med vita väggar, tatamigolv och beiget golv
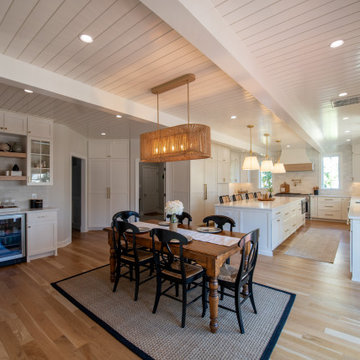
We are happy to present this newly completed project in South Riding, VA. As you scroll through the pictures, you will see that we removed the bulky corner pantry, and we eliminated existing windows. New casement windows were added at new locations. The new layout provides the perfect space for the 48” gas range and the custom-made vent hood. All the cabinets are perfectly sized for the layout. Symmetry is achieved by the alignment and equal sizing of the door heights on each tall cabinet. The double stacked wall cabinets were factory built as one complete cabinet and sized to finish at the ceiling. No attention to detail was overlooked!
Features in this Kitchen
?Jumbo sized book matched quartz countertop
?Marble backsplash
?Two dishwashers each with cabinet door panels
?Beadboard ceiling with decorative exposed joists
?Custom hood with oak bandnding to match the color and grain pattern of the floors
?New casement windows at new locations
Benefits of our Pennsylvania built cabinetry
?Made in the USA with American sourced products
?Factory direct pricing with no middle distribution mark-ups
?Unlimited paint and stain finish included at no additional up-charge
?No design limitations and never the need for fillers
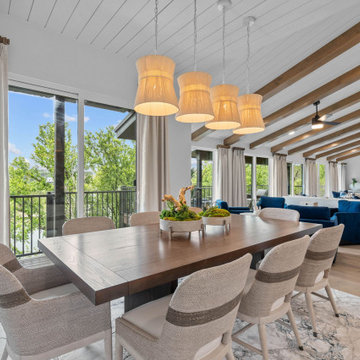
Dive into the realm of serene tranquility with us. Together, we will construct your idyllic lakeside retreat, addressing every minute detail from ambiance to furnishings.
With an admirable knack for merging modern chic with rustic charm, Susan Semmelmann is dedicated to delivering impressive designs that resonate with her clients' desires. Our bespoke textiles, window treatments, and furniture are thoughtfully crafted in our Fort Worth Fabric Studio; a thriving, locally-owned enterprise led by a woman who cherishes Texas' distinctive spirit.
Our vision envelops each room – drawing upon a lakeside-inspired aesthetic, we've envisioned an expansive, light-filled master bedroom that provides abundant wardrobe space; coupled with an astounding view of serene waters under pastel-dappled skies. For your quintessential living room, we've selected earthy, leaf-patterned fabrics to upholster your cozy sofas, echoing the lake's peaceful aura right inside your home.
Finally, to design your dream kitchen; we've aimed to merge lake house charm with up-to-the-minute sophistication. Along a single pathway; we've juxtaposed slate-gray cabinets and stone countertops with a seamlessly integrated sink, dishwasher, and double-door oven. With the generous countertop space at your disposal to create your dream kitchen; we will add a uniquely personal decorative touch that is sure to captivate your guests. For the most refreshing perspective on lakeside home design; trust Susan Semmelmann and her 25 years of Interior Design experience to make your visions a reality.
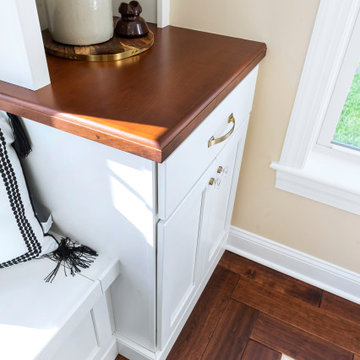
Exempel på en mellanstor klassisk separat matplats, med beige väggar, mörkt trägolv och brunt golv
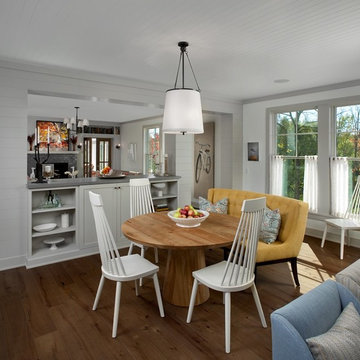
Exempel på ett klassiskt kök med matplats, med grå väggar, mörkt trägolv och brunt golv
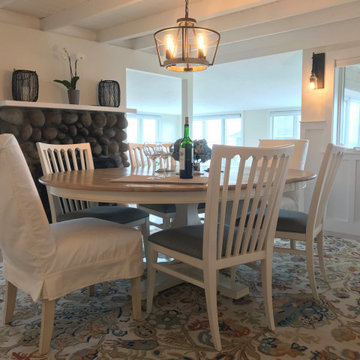
Inredning av en klassisk mellanstor matplats med öppen planlösning, med beige väggar, ljust trägolv, en spiselkrans i sten och beiget golv
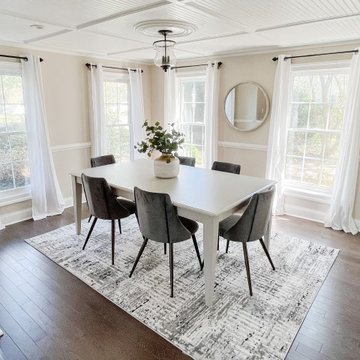
A white dining table helps to keep this cottage dining room light and bright.
Klassisk inredning av en liten separat matplats, med beige väggar, mörkt trägolv och brunt golv
Klassisk inredning av en liten separat matplats, med beige väggar, mörkt trägolv och brunt golv
134 foton på klassisk matplats
5
