162 foton på klassisk matplats
Sortera efter:
Budget
Sortera efter:Populärt i dag
1 - 20 av 162 foton
Artikel 1 av 3

This dining room is the perfect combination of organic vibes and modern vibes combined. The warm wood floors, raw brick ceiling, and exposed beams are just a few things we love about this space.

Inspiration för en vintage matplats med öppen planlösning, med vita väggar, mellanmörkt trägolv, en bred öppen spis, en spiselkrans i sten och brunt golv

Foto på en vintage separat matplats, med vita väggar, ljust trägolv och beiget golv

This young family began working with us after struggling with their previous contractor. They were over budget and not achieving what they really needed with the addition they were proposing. Rather than extend the existing footprint of their house as had been suggested, we proposed completely changing the orientation of their separate kitchen, living room, dining room, and sunroom and opening it all up to an open floor plan. By changing the configuration of doors and windows to better suit the new layout and sight lines, we were able to improve the views of their beautiful backyard and increase the natural light allowed into the spaces. We raised the floor in the sunroom to allow for a level cohesive floor throughout the areas. Their extended kitchen now has a nice sitting area within the kitchen to allow for conversation with friends and family during meal prep and entertaining. The sitting area opens to a full dining room with built in buffet and hutch that functions as a serving station. Conscious thought was given that all “permanent” selections such as cabinetry and countertops were designed to suit the masses, with a splash of this homeowner’s individual style in the double herringbone soft gray tile of the backsplash, the mitred edge of the island countertop, and the mixture of metals in the plumbing and lighting fixtures. Careful consideration was given to the function of each cabinet and organization and storage was maximized. This family is now able to entertain their extended family with seating for 18 and not only enjoy entertaining in a space that feels open and inviting, but also enjoy sitting down as a family for the simple pleasure of supper together.
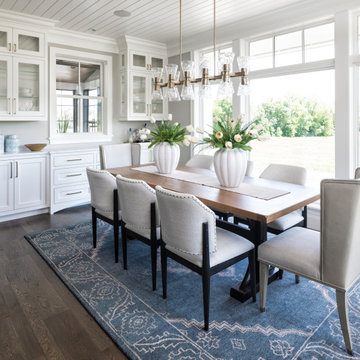
Inredning av en klassisk separat matplats, med grå väggar, mellanmörkt trägolv och brunt golv

Idéer för vintage matplatser, med beige väggar, mellanmörkt trägolv och brunt golv

A whimsical English garden was the foundation and driving force for the design inspiration. A lingering garden mural wraps all the walls floor to ceiling, while a union jack wood detail adorns the existing tray ceiling, as a nod to the client’s English roots. Custom heritage blue base cabinets and antiqued white glass front uppers create a beautifully balanced built-in buffet that stretches the east wall providing display and storage for the client's extensive inherited China collection.
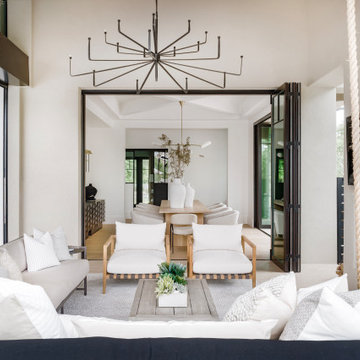
Idéer för att renovera en stor vintage separat matplats, med vita väggar, ljust trägolv och beiget golv
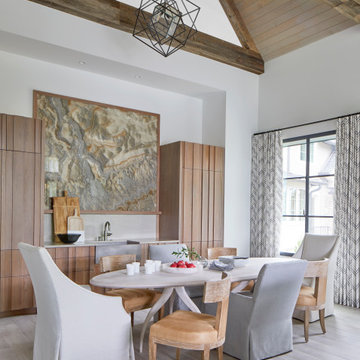
Idéer för vintage matplatser med öppen planlösning, med vita väggar, ljust trägolv och beiget golv
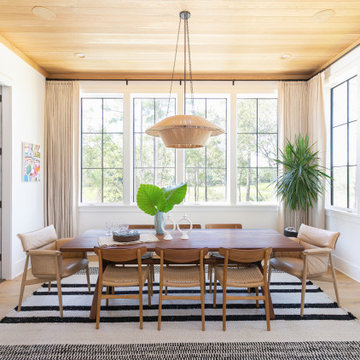
Idéer för en klassisk matplats med öppen planlösning, med vita väggar, mellanmörkt trägolv och brunt golv
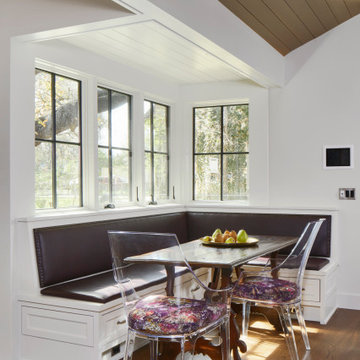
Photographed by Andrea Calo 2018
Idéer för vintage kök med matplatser, med vita väggar, mellanmörkt trägolv och brunt golv
Idéer för vintage kök med matplatser, med vita väggar, mellanmörkt trägolv och brunt golv

Bild på en vintage matplats med öppen planlösning, med vita väggar, mellanmörkt trägolv, en standard öppen spis, en spiselkrans i sten och brunt golv
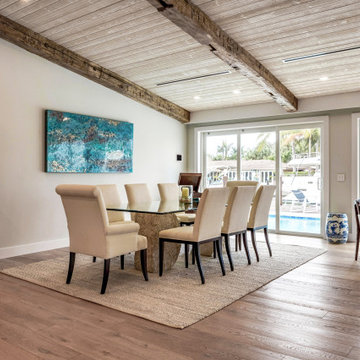
Idéer för att renovera en vintage matplats med öppen planlösning, med grå väggar, mellanmörkt trägolv och brunt golv
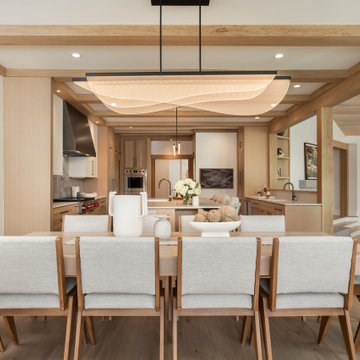
Custom Kitchen and Dining Room featuring white oak cabinetry and beams, LED lighting, a custom dining table, steel hood, a frame TV, and outdoor rated chairs.

We refurbished this dining room, replacing the old 1930's tiled fireplace surround with this rather beautiful sandstone bolection fire surround. The challenge in the room was working with the existing pieces that the client wished to keep such as the rustic oak china cabinet in the fireplace alcove and the matching nest of tables and making it work with the newer pieces specified for the sapce.
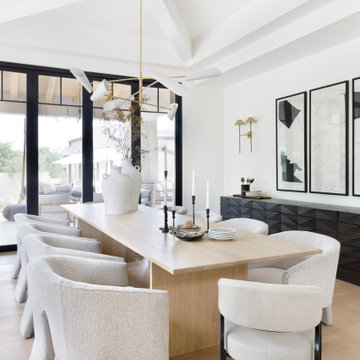
Bild på en stor vintage separat matplats, med vita väggar, ljust trägolv och beiget golv
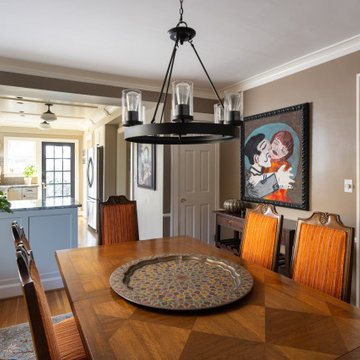
Bild på en vintage matplats, med beige väggar och mellanmörkt trägolv
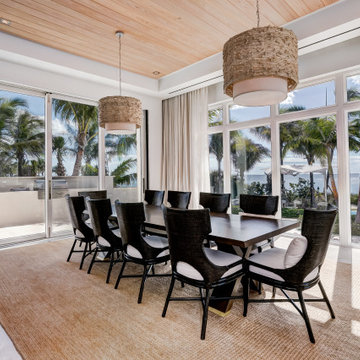
Inspiration för en vintage separat matplats, med vita väggar, ljust trägolv och grått golv
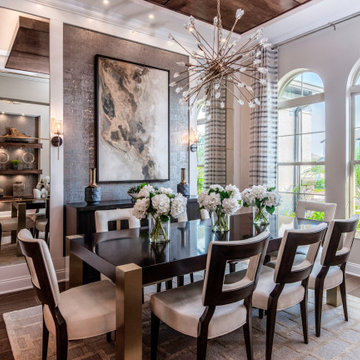
Symmetry is important in a space because it brings balance to a room. The wall detail to include cork wallpaper and mirrors flanked on either side proves it's significance.
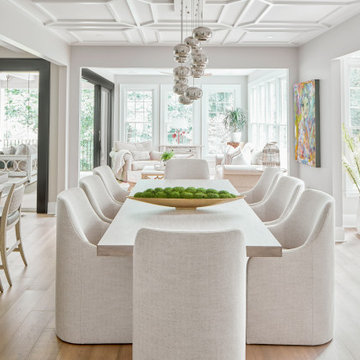
This dining room is in the center of the home. 8 swivel caster chairs for easy movability. Power under table for working with laptop.
Inredning av ett klassiskt stort kök med matplats, med grå väggar, laminatgolv och beiget golv
Inredning av ett klassiskt stort kök med matplats, med grå väggar, laminatgolv och beiget golv
162 foton på klassisk matplats
1