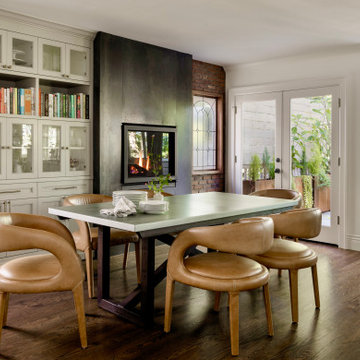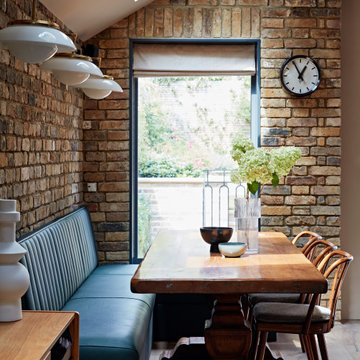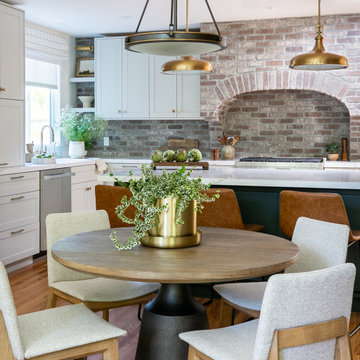89 foton på klassisk matplats
Sortera efter:
Budget
Sortera efter:Populärt i dag
1 - 20 av 89 foton
Artikel 1 av 3
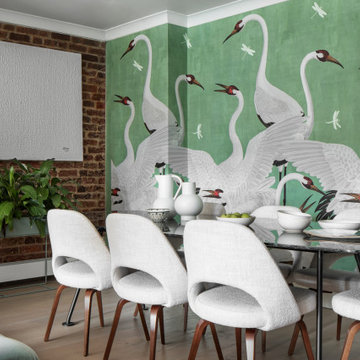
Inspiration för en vintage matplats, med gröna väggar, ljust trägolv och beiget golv

The before and after images show the transformation of our extension project in Maida Vale, West London. The family home was redesigned with a rear extension to create a new kitchen and dining area. Light floods in through the skylight and sliding glass doors by @maxlightltd by which open out onto the garden. The bespoke banquette seating with a soft grey fabric offers plenty of room for the family and provides useful storage.

Idéer för en mycket stor klassisk separat matplats, med vita väggar, mellanmörkt trägolv och brunt golv

Inredning av en klassisk stor separat matplats, med vita väggar, mörkt trägolv, en standard öppen spis och en spiselkrans i sten
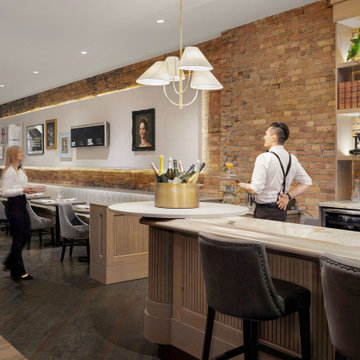
This beautiful historic building was constructed in 1893 and was originally occupied by the Calgary Herald, the oldest running newspaper in the city. Since then, a lot of great stories have been shared in this space and the current restaurateurs have developed the most suitable concept; FinePrint. It denotes an elusive balance between sophistication and simplicity, refinement and fun.
Our design intent was to create a restaurant that felt polished, yet inviting and comfortable for all guests to enjoy. The custom designed details throughout were carefully curated to embrace the historical character of the building and to set the tone for great new stories and to celebrate all of life’s occasions.

Foto på en vintage matplats, med vita väggar, mellanmörkt trägolv och brunt golv

Klassisk inredning av en matplats med öppen planlösning, med vita väggar, mellanmörkt trägolv och brunt golv
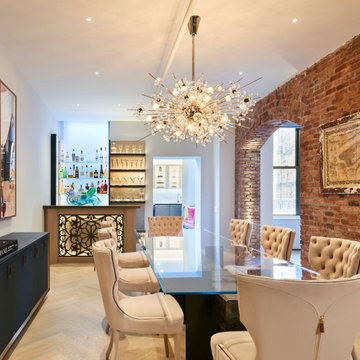
Foto på ett mellanstort vintage kök med matplats, med flerfärgade väggar, ljust trägolv och beiget golv
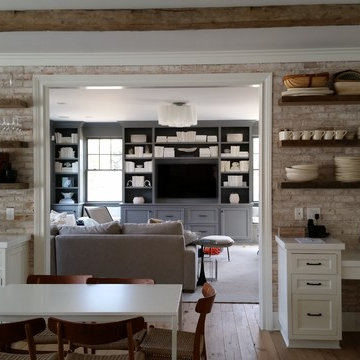
Idéer för ett stort klassiskt kök med matplats, med beige väggar, ljust trägolv och beiget golv
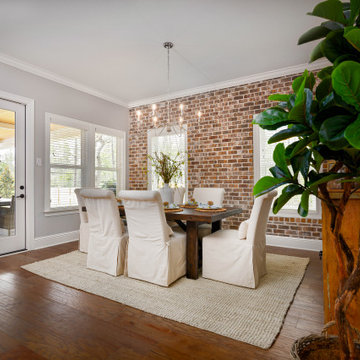
Inredning av en klassisk matplats, med grå väggar, mellanmörkt trägolv och brunt golv
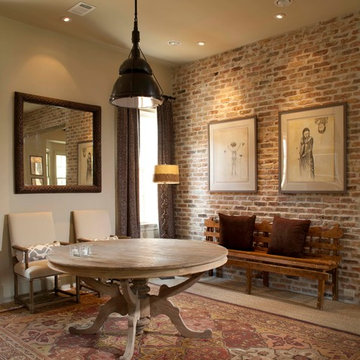
This house was inspired by the works of A. Hays Town / photography by Felix Sanchez
Inspiration för en mycket stor vintage separat matplats, med beige väggar och brunt golv
Inspiration för en mycket stor vintage separat matplats, med beige väggar och brunt golv

Bild på en mellanstor vintage separat matplats, med vita väggar, mörkt trägolv, en standard öppen spis och en spiselkrans i tegelsten

Photo by Chris Snook
Bild på en stor vintage matplats, med grå väggar, kalkstensgolv, en öppen vedspis, en spiselkrans i gips och beiget golv
Bild på en stor vintage matplats, med grå väggar, kalkstensgolv, en öppen vedspis, en spiselkrans i gips och beiget golv
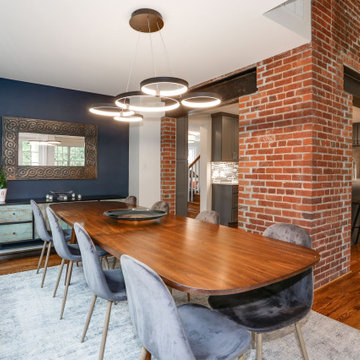
We expanded the main level of this 1947 colonial in the Barcroft neighborhood of Arlington with a first floor addition at the rear of the house. The new addition made room for an open and expanded kitchen, a new dining room, and a great room with vaulted ceilings.
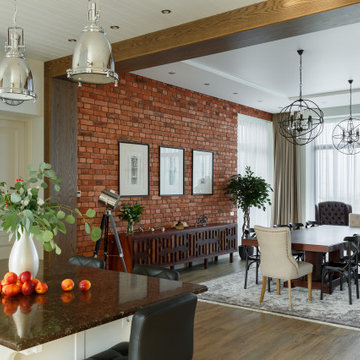
Авторы проекта: Ирина Килина, Денис Коршунов
Inspiration för stora klassiska matplatser med öppen planlösning, med flerfärgade väggar, klinkergolv i porslin, en öppen hörnspis, en spiselkrans i trä och brunt golv
Inspiration för stora klassiska matplatser med öppen planlösning, med flerfärgade väggar, klinkergolv i porslin, en öppen hörnspis, en spiselkrans i trä och brunt golv
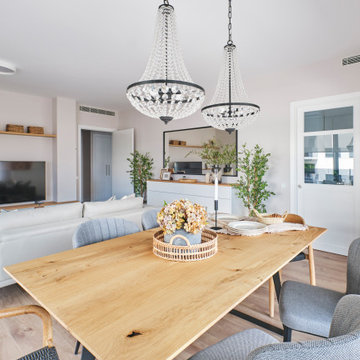
Bild på en stor vintage matplats, med beige väggar, mellanmörkt trägolv och brunt golv
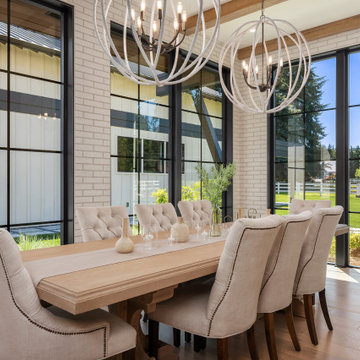
The dining room at Silver Spurs is magical. The west facing windows get incredible sunsets with horizontal evening light pouring in through the gridded windows onto the brick face surround. A 10 foot table is nearly dwarfed in this space so we opted for double pendants to fill the linear space perfectly!
89 foton på klassisk matplats
1
