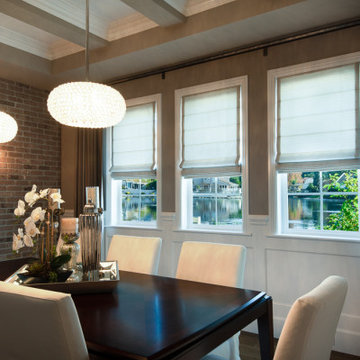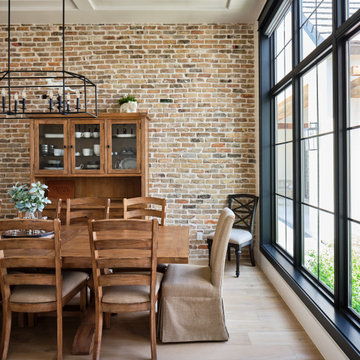90 foton på klassisk matplats
Sortera efter:
Budget
Sortera efter:Populärt i dag
41 - 60 av 90 foton
Artikel 1 av 3
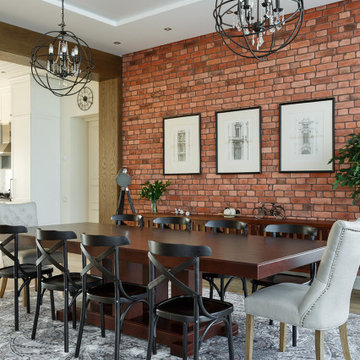
Inredning av en klassisk stor matplats med öppen planlösning, med flerfärgade väggar, klinkergolv i porslin och brunt golv
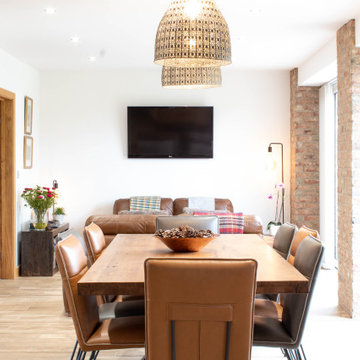
Inspiration för mellanstora klassiska kök med matplatser, med vita väggar, ljust trägolv och beiget golv
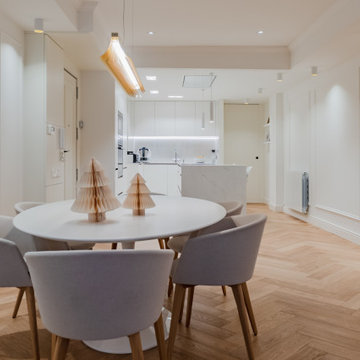
Vista de zona comedor cocina.
Inspiration för mellanstora klassiska kök med matplatser, med vita väggar, ljust trägolv och beiget golv
Inspiration för mellanstora klassiska kök med matplatser, med vita väggar, ljust trägolv och beiget golv
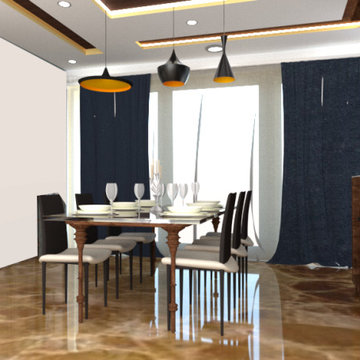
Idéer för att renovera ett mellanstort vintage kök med matplats, med vita väggar, marmorgolv och brunt golv
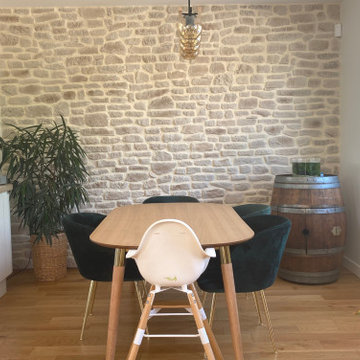
Vanessa et Yann ont vécu 2 ans et demi de travaux pour rénover intégralement cette maison. Une fois l'agrandissement et la surélévation pour créer un étage supplémentaire achevés, WherDeco s'est occupé de la décoration et des finitions. Vanessa avait envie de nature, d'un ensemble harmonieux et sain qui fait la part belle à la nature et au vert. WherDeco lui a donné des conseils couleurs pour savoir choisir les bonnes nuances de peinture, lui a fait quelques plans 3D pour lui permettre de se projeter et a établi la shopping list qui a permis de donner une seconde vie à cette maison.
https://wherdeco.com/blogs/realisations/mere-nature
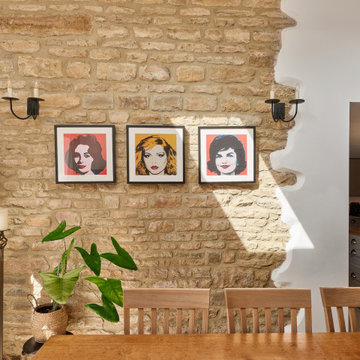
We were commissioned by our clients to design a light and airy open-plan kitchen and dining space with plenty of natural light whilst also capturing the views of the fields at the rear of their property. We not only achieved that but also took our designs a step further to create a beautiful first-floor ensuite bathroom to the master bedroom which our clients love!
Our initial brief was very clear and concise, with our clients having a good understanding of what they wanted to achieve – the removal of the existing conservatory to create an open and light-filled space that then connects on to what was originally a small and dark kitchen. The two-storey and single-storey rear extension with beautiful high ceilings, roof lights, and French doors with side lights on the rear, flood the interior spaces with natural light and allow for a beautiful, expansive feel whilst also affording stunning views over the fields. This new extension allows for an open-plan kitchen/dining space that feels airy and light whilst also maximising the views of the surrounding countryside.
The only change during the concept design was the decision to work in collaboration with the client’s adjoining neighbour to design and build their extensions together allowing a new party wall to be created and the removal of wasted space between the two properties. This allowed them both to gain more room inside both properties and was essentially a win-win for both clients, with the original concept design being kept the same but on a larger footprint to include the new party wall.
The different floor levels between the two properties with their extensions and building on the party wall line in the new wall was a definite challenge. It allowed us only a very small area to work to achieve both of the extensions and the foundations needed to be very deep due to the ground conditions, as advised by Building Control. We overcame this by working in collaboration with the structural engineer to design the foundations and the work of the project manager in managing the team and site efficiently.
We love how large and light-filled the space feels inside, the stunning high ceilings, and the amazing views of the surrounding countryside on the rear of the property. The finishes inside and outside have blended seamlessly with the existing house whilst exposing some original features such as the stone walls, and the connection between the original cottage and the new extension has allowed the property to still retain its character.
There are a number of special features to the design – the light airy high ceilings in the extension, the open plan kitchen and dining space, the connection to the original cottage whilst opening up the rear of the property into the extension via an existing doorway, the views of the beautiful countryside, the hidden nature of the extension allowing the cottage to retain its original character and the high-end materials which allows the new additions to blend in seamlessly.
The property is situated within the AONB (Area of Outstanding Natural Beauty) and our designs were sympathetic to the Cotswold vernacular and character of the existing property, whilst maximising its views of the stunning surrounding countryside.
The works have massively improved our client’s lifestyles and the way they use their home. The previous conservatory was originally used as a dining space however the temperatures inside made it unusable during hot and cold periods and also had the effect of making the kitchen very small and dark, with the existing stone walls blocking out natural light and only a small window to allow for light and ventilation. The original kitchen didn’t feel open, warm, or welcoming for our clients.
The new extension allowed us to break through the existing external stone wall to create a beautiful open-plan kitchen and dining space which is both warm, cosy, and welcoming, but also filled with natural light and affords stunning views of the gardens and fields beyond the property. The space has had a huge impact on our client’s feelings towards their main living areas and created a real showcase entertainment space.
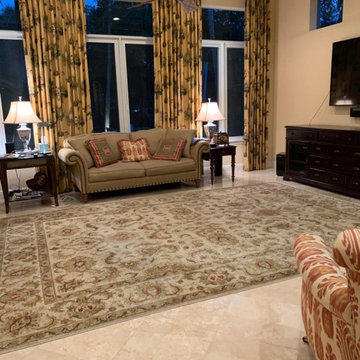
Idéer för stora vintage matplatser med öppen planlösning, med gula väggar, marmorgolv, en spiselkrans i betong och beiget golv
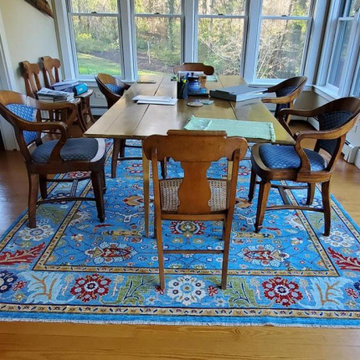
Inredning av en klassisk stor matplats, med beige väggar, ljust trägolv, en spiselkrans i betong och brunt golv
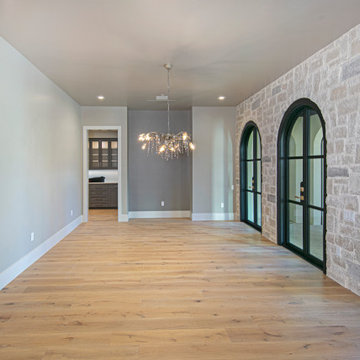
Idéer för stora vintage matplatser med öppen planlösning, med beige väggar, mellanmörkt trägolv och brunt golv
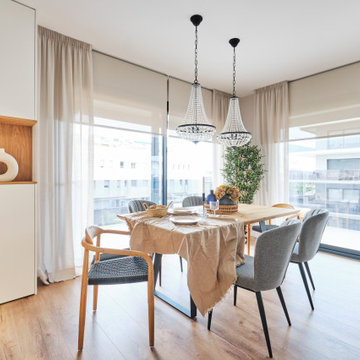
Idéer för att renovera en stor vintage separat matplats, med beige väggar, mellanmörkt trägolv och brunt golv
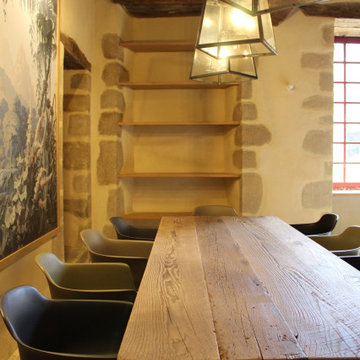
Etagères sur-mesure encastrées dans la pierre.
Idéer för en mellanstor klassisk matplats, med klinkergolv i terrakotta och beiget golv
Idéer för en mellanstor klassisk matplats, med klinkergolv i terrakotta och beiget golv
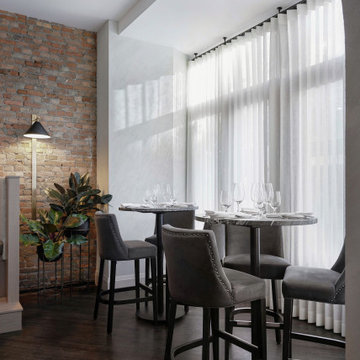
This beautiful historic building was constructed in 1893 and was originally occupied by the Calgary Herald, the oldest running newspaper in the city. Since then, a lot of great stories have been shared in this space and the current restaurateurs have developed the most suitable concept; FinePrint. It denotes an elusive balance between sophistication and simplicity, refinement and fun.
Our design intent was to create a restaurant that felt polished, yet inviting and comfortable for all guests to enjoy. The custom designed details throughout were carefully curated to embrace the historical character of the building and to set the tone for great new stories and to celebrate all of life’s occasions.
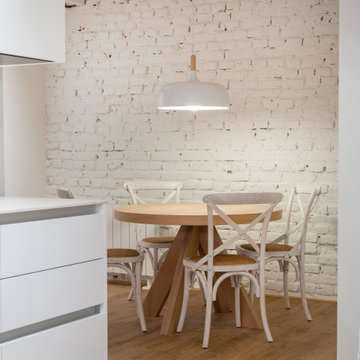
Bild på ett vintage kök med matplats, med vita väggar, vinylgolv och beiget golv
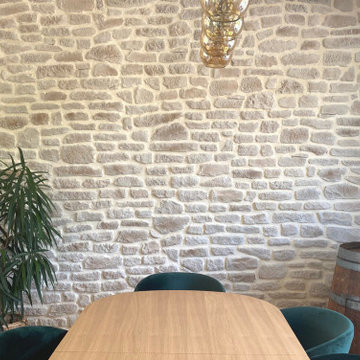
Vanessa et Yann ont vécu 2 ans et demi de travaux pour rénover intégralement cette maison. Une fois l'agrandissement et la surélévation pour créer un étage supplémentaire achevés, WherDeco s'est occupé de la décoration et des finitions. Vanessa avait envie de nature, d'un ensemble harmonieux et sain qui fait la part belle à la nature et au vert. WherDeco lui a donné des conseils couleurs pour savoir choisir les bonnes nuances de peinture, lui a fait quelques plans 3D pour lui permettre de se projeter et a établi la shopping list qui a permis de donner une seconde vie à cette maison.
https://wherdeco.com/blogs/realisations/mere-nature
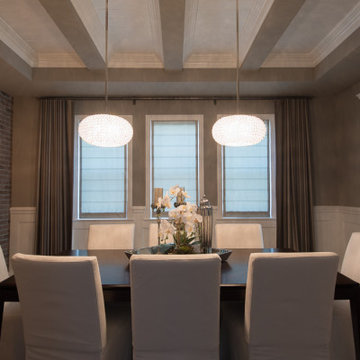
Beautiful Roman shades and custom drapes add softness to this dining room. They pair beautifully with the softness of the dining room chairs in an otherwise hard room. Love the beautifully filtered light through the closed Roman shades that also provide privacy and insultation.
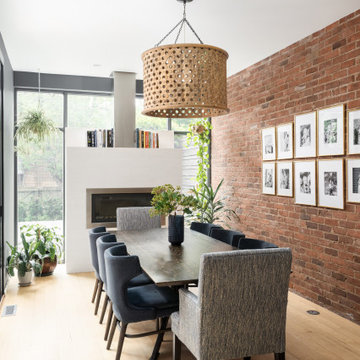
Inspiration för en vintage matplats, med vita väggar, ljust trägolv, en bred öppen spis och beiget golv

Idéer för att renovera ett mellanstort vintage kök med matplats, med flerfärgade väggar, ljust trägolv, en standard öppen spis, en spiselkrans i sten och beiget golv
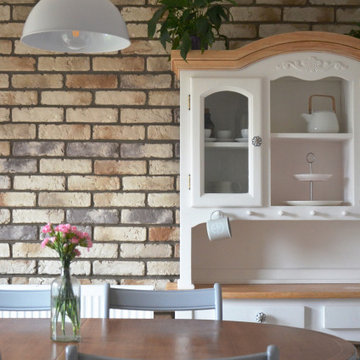
Idéer för mellanstora vintage kök med matplatser, med flerfärgade väggar, kalkstensgolv och flerfärgat golv
90 foton på klassisk matplats
3
