10 168 foton på klassisk matplats
Sortera efter:
Budget
Sortera efter:Populärt i dag
181 - 200 av 10 168 foton
Artikel 1 av 3
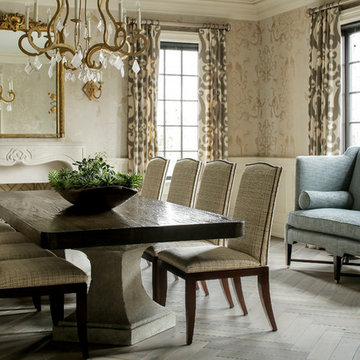
Idéer för vintage matplatser, med beige väggar, ljust trägolv och en standard öppen spis
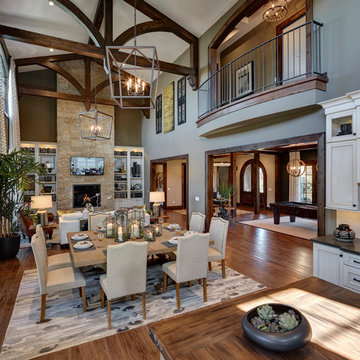
James Haefner Photography
Inspiration för stora klassiska matplatser med öppen planlösning, med gröna väggar, mellanmörkt trägolv, en standard öppen spis och en spiselkrans i sten
Inspiration för stora klassiska matplatser med öppen planlösning, med gröna väggar, mellanmörkt trägolv, en standard öppen spis och en spiselkrans i sten
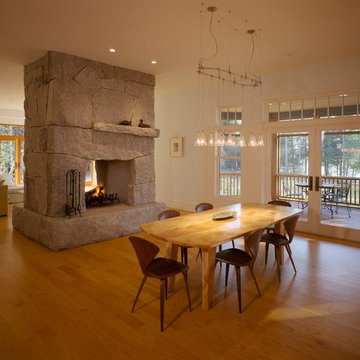
Brian Vanden Brink
Inredning av en klassisk stor matplats med öppen planlösning, med vita väggar, ljust trägolv, en dubbelsidig öppen spis och en spiselkrans i sten
Inredning av en klassisk stor matplats med öppen planlösning, med vita väggar, ljust trägolv, en dubbelsidig öppen spis och en spiselkrans i sten
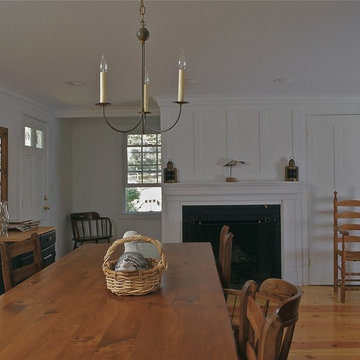
Dining area with paneled fireplace wall and mantel
Inspiration för en stor vintage separat matplats, med vita väggar, mellanmörkt trägolv, en standard öppen spis och brunt golv
Inspiration för en stor vintage separat matplats, med vita väggar, mellanmörkt trägolv, en standard öppen spis och brunt golv
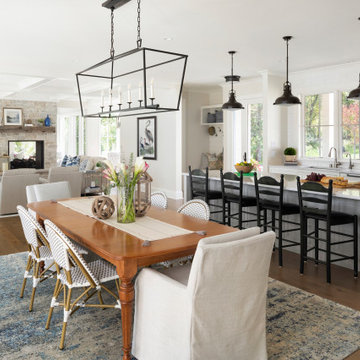
This great room allows for ease of entertaining, with open spaces each defined by light fixtures, cabinetry and ceiling beams.
Klassisk inredning av ett stort kök med matplats, med beige väggar, mellanmörkt trägolv, en dubbelsidig öppen spis, en spiselkrans i sten och grått golv
Klassisk inredning av ett stort kök med matplats, med beige väggar, mellanmörkt trägolv, en dubbelsidig öppen spis, en spiselkrans i sten och grått golv

Klassisk inredning av en stor separat matplats, med beige väggar, ljust trägolv, en standard öppen spis, en spiselkrans i sten och brunt golv
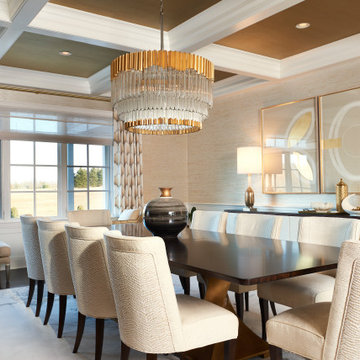
Klassisk inredning av en separat matplats, med beige väggar, mörkt trägolv, en standard öppen spis och brunt golv
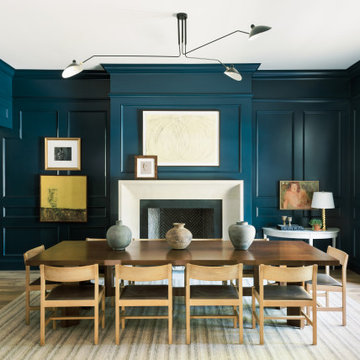
Bild på en vintage matplats, med blå väggar, ljust trägolv och en standard öppen spis
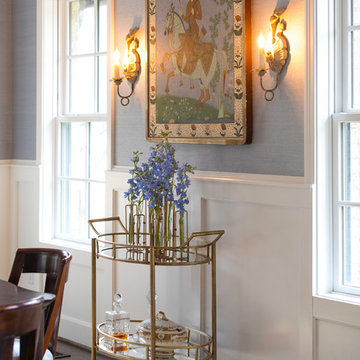
ado.photo@gmail.com
Inspiration för stora klassiska separata matplatser, med blå väggar, mörkt trägolv, en standard öppen spis, en spiselkrans i trä och brunt golv
Inspiration för stora klassiska separata matplatser, med blå väggar, mörkt trägolv, en standard öppen spis, en spiselkrans i trä och brunt golv
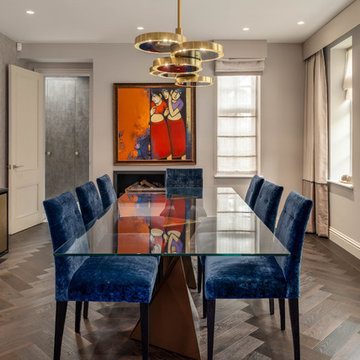
The glass dining table has two bronze and brass triangular pedestals. The sideboard in metal and brass doors appears to float against the textured metallic wallpaper.
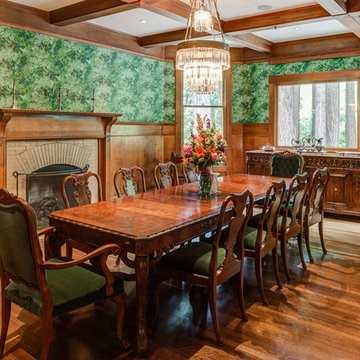
Idéer för mellanstora vintage separata matplatser, med gröna väggar, mellanmörkt trägolv, en standard öppen spis, en spiselkrans i tegelsten och brunt golv
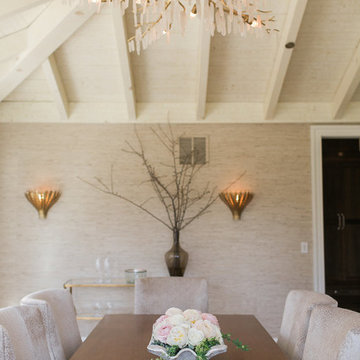
Idéer för att renovera en stor vintage separat matplats, med beige väggar, ljust trägolv, en standard öppen spis, en spiselkrans i sten och beiget golv
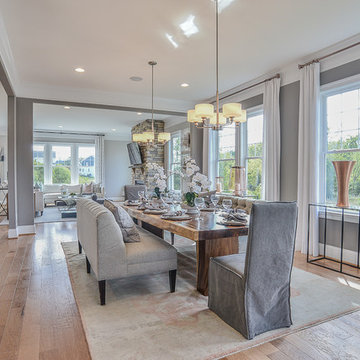
Bild på en mellanstor vintage matplats med öppen planlösning, med flerfärgade väggar, mellanmörkt trägolv och en standard öppen spis
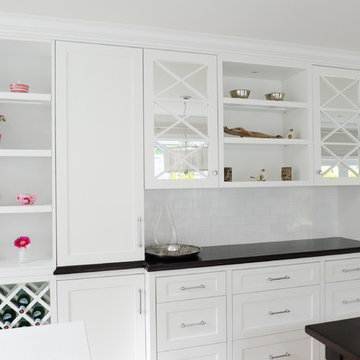
This is a hard working dining room that gets used everyday and is now a part of an open space plan. We removed the wall between the kitchen and the living room to open up the space and to bring more natural light into the space. The family hosts many gatherings including children, so the best option was to create a dining space with benches, so we could fit as many kids around the table as possible. We refinished the dining table in a dark stain to match the legs of the benches and upholstered dining chairs. A custom built-in buffet was designed to house extra plates, party platters, and glasses. It also includes a hidden charging station for iphones, iPods, and iMacs. The beautiful china was purchased in Italy during the home owner's travels.
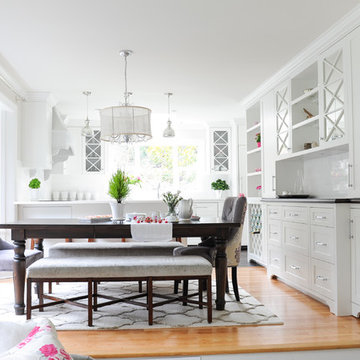
This is a hard working dining room that gets used everyday and is now a part of an open space plan. We removed the wall between the kitchen and the living room to open up the space and to bring more natural light into the space. The family hosts many gatherings including children, so the best option was to create a dining space with benches, so we could fit as many kids around the table as possible. We refinished the dining table in a dark stain to match the legs of the benches and upholstered dining chairs. A custom built-in buffet was designed to house extra plates, party platters, and glasses. It also includes a hidden charging station for iphones, iPods, and iMacs. The beautiful china was purchased in Italy during the home owner's travels.
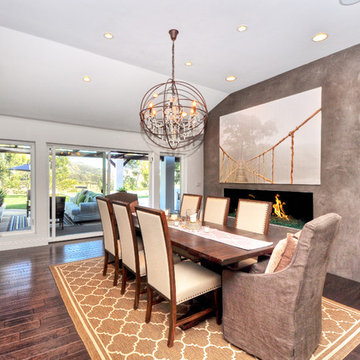
Idéer för att renovera en stor vintage separat matplats, med grå väggar, en bred öppen spis, mörkt trägolv, en spiselkrans i betong och brunt golv
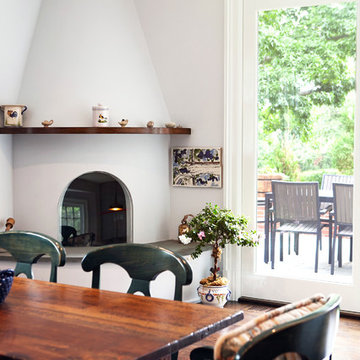
Idéer för att renovera ett mellanstort vintage kök med matplats, med mellanmörkt trägolv, en öppen hörnspis, grå väggar, en spiselkrans i gips och brunt golv
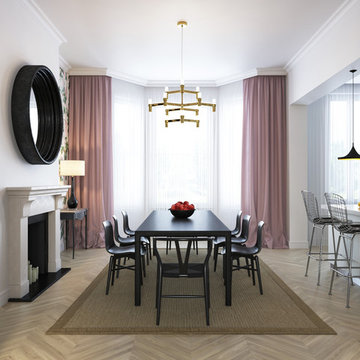
The open-plan configuration of this apartment means the dining furniture will be seen from the far end of the living space, so it’s important that it looks perfect. The table and chairs are beautifully bold in black, but their clean lines prevent them looking heavy. For variety, a comfortable classic armchair stands at each of the table, chosen for its sinuous shape and open design, which allows long sight lines from the living space through to the far wall. The gorgeous fireplace is complemented by an oversized convex mirror, a real statement piece in striking black, but these dark accents are softened by luxurious curtains in dusky pink teamed and gauzy white drapes which give privacy without blocking light.
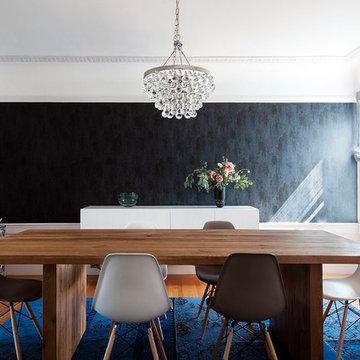
Crystal Waye Photo Design
Inredning av en klassisk mellanstor separat matplats, med mellanmörkt trägolv, vita väggar, en standard öppen spis, en spiselkrans i tegelsten och brunt golv
Inredning av en klassisk mellanstor separat matplats, med mellanmörkt trägolv, vita väggar, en standard öppen spis, en spiselkrans i tegelsten och brunt golv
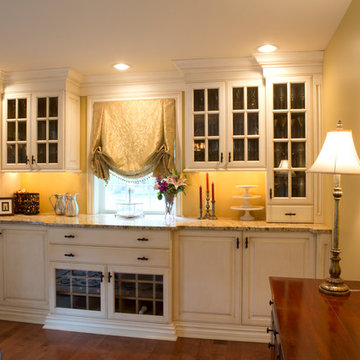
Foto på ett mellanstort vintage kök med matplats, med beige väggar, mellanmörkt trägolv, en standard öppen spis och en spiselkrans i sten
10 168 foton på klassisk matplats
10