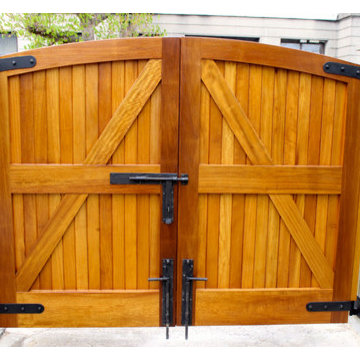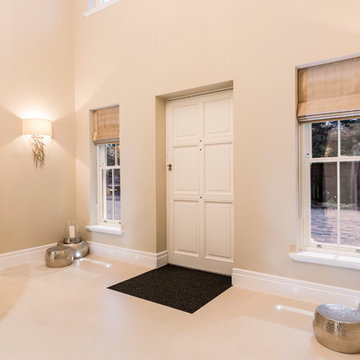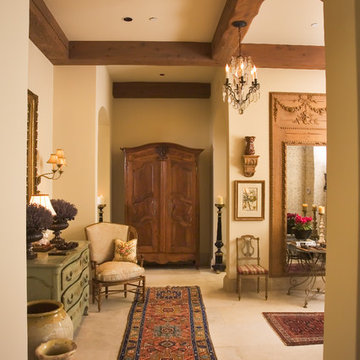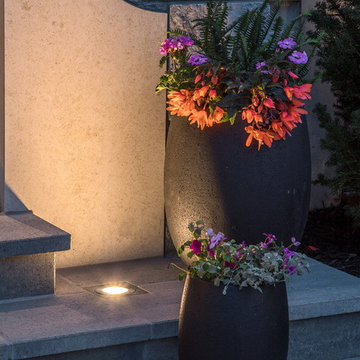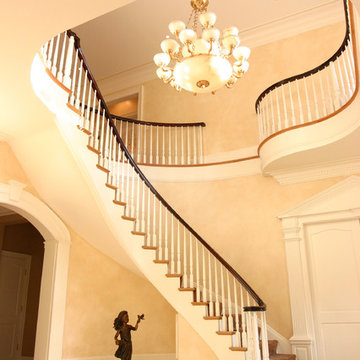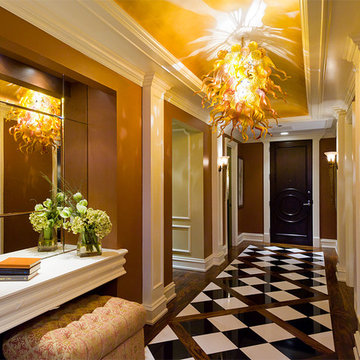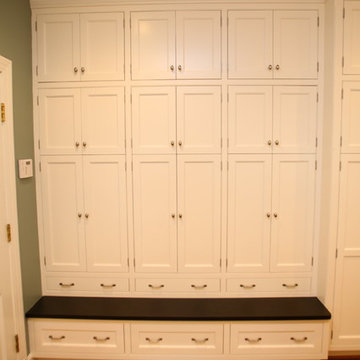1 834 foton på klassisk orange entré
Sortera efter:
Budget
Sortera efter:Populärt i dag
61 - 80 av 1 834 foton
Artikel 1 av 3
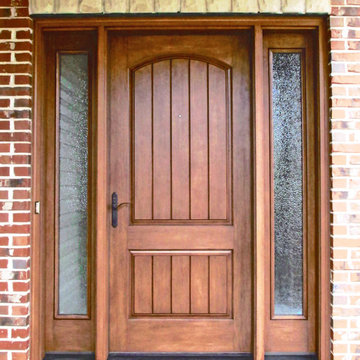
This gorgeous walnut stain entry door is the perfect welcome home! A Therma-Tru Classic Craft Rustic Fiberglass, this door measures 3'0" x 6'8" and has double 14" wide Hammered Glass sidelites.
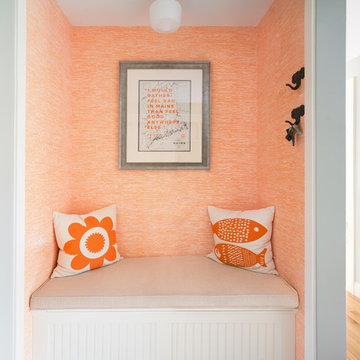
Liz Donnelly - Maine Photo Co.
Inspiration för mellanstora klassiska kapprum, med grå väggar och ljust trägolv
Inspiration för mellanstora klassiska kapprum, med grå väggar och ljust trägolv
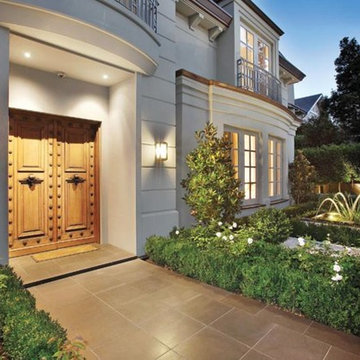
A formal garden evokes a sense of order and grandeur on entering this home.
Idéer för stora vintage ingångspartier, med klinkergolv i keramik, en dubbeldörr, mellanmörk trädörr, grå väggar och grått golv
Idéer för stora vintage ingångspartier, med klinkergolv i keramik, en dubbeldörr, mellanmörk trädörr, grå väggar och grått golv
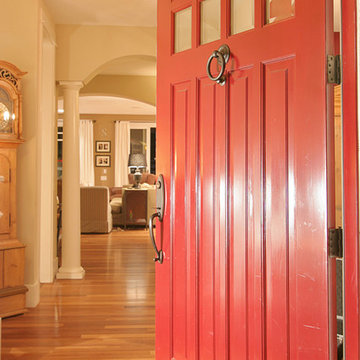
We designed this home from the ground up to mirror a classic Seattle style of home from the 1920's. Called a Seattle Box or Four Square, it was a popular shingled design that arose as a reaction to the fussy exteriors of the Victorian era homes. With simple lines, the home has great street appeal with black shingles and white trim. We designed the home to be classic in design, yet modern in its delivery inside.
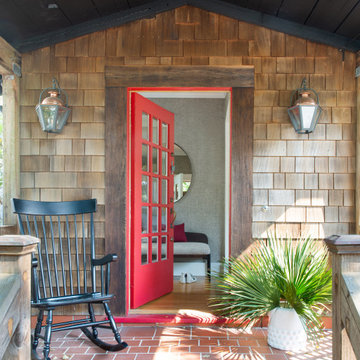
This lovely craftsman style home provided the perfect blank slate for us to elevate with our clients' personalities. On the "must haves" list was add color, make it approachable and cozy, and keep the sunshine pouring in. The front rooms open to each other, so creating a flow connecting the spaces was important - however, giving each space its own twist was priority.
We selected a bold red paint on the exterior of the front door and a classic, chevron-patterned, textured grasscloth for the Entry to set the stage. Lighting and furnishings were layered in for added pops of color and functionality.
The Living Room furnishings were selected to maximize seating and relaxation. We delivered on color with the addition of an uber comfy, lime green swivel chair and placed it bordering the Living Room and Dining Room so one could join both conversations. The Dining Room walls were painted a moody blue to create a backdrop for chic dinner parties and record listening sessions. Reupholstered vintage dining chairs brought their own stories to the table while a custom made buffet stores oodles of board games and records. Custom window treatments in both spaces added the necessary privacy while allowing the sun to shine through and create the perfect sunny spots for their sweet dog to nap. Adding in artwork provided the fun punctuations in these two areas.
When my client mentioned that she loves to sit out on the deck with a cup of tea and listen to the birds sing, my first thought was - let's have them join you inside! We reimagined the Breakfast Nook seating and created a custom banquette to perch on amongst the sweetest bird themed wallpaper. The Breakfast Nook's color palette of olive green and saturated orange paired with the lovely natural light is calming and perfectly reflective of our client's disposition.
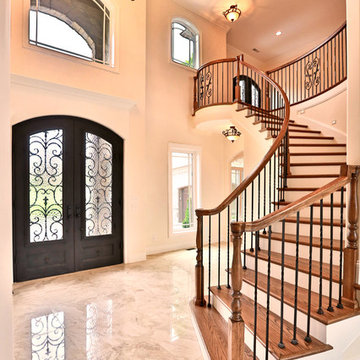
Idéer för att renovera en stor vintage foajé, med vita väggar, marmorgolv, en dubbeldörr och metalldörr
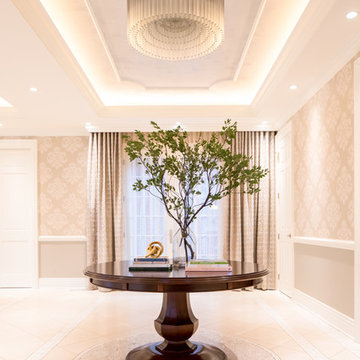
The Entertainment Hall also boasts a separate Foyer Space with a center table and natural greenery atop a custom, mosaic floor medallion.
Idéer för att renovera en vintage entré
Idéer för att renovera en vintage entré
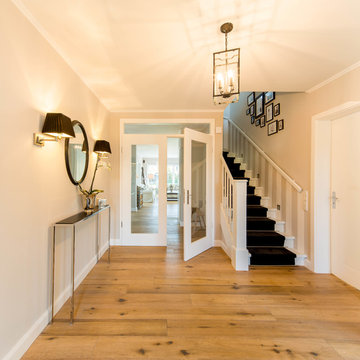
Foto: Julia Vogel, Köln
Inspiration för mellanstora klassiska foajéer, med beige väggar, mellanmörkt trägolv, en enkeldörr och en vit dörr
Inspiration för mellanstora klassiska foajéer, med beige väggar, mellanmörkt trägolv, en enkeldörr och en vit dörr
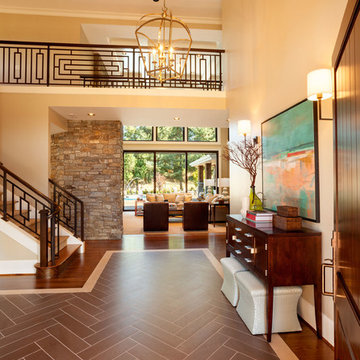
Photo Credit: www.blackstoneedge.com
Idéer för vintage foajéer, med beige väggar, en enkeldörr och mörk trädörr
Idéer för vintage foajéer, med beige väggar, en enkeldörr och mörk trädörr
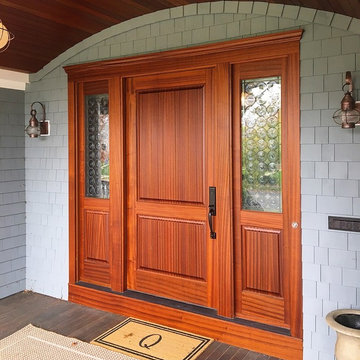
Ribbon striped sepeli mahogany door with custom leaded glass in the sidelights. The glass has 66 hand blown rhondel glass discs insulated between the tempered glass pieces.
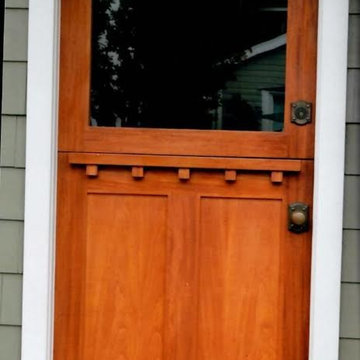
Bild på en mellanstor vintage ingång och ytterdörr, med en tvådelad stalldörr och mellanmörk trädörr
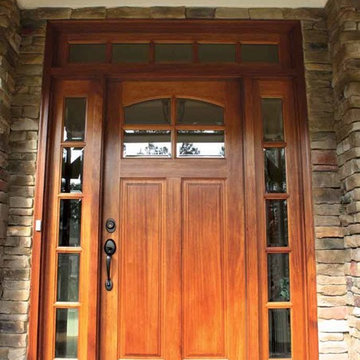
GLASS: Clear Beveled Low E
TIMBER: Mahogany
DOOR: 3'0" x 6'8" x 1 3/4"
SIDELIGHTS: 12"
TRANSOM: 12"
LEAD TIME: 2-3 weeks
Bild på en mellanstor vintage entré, med bruna väggar och tegelgolv
Bild på en mellanstor vintage entré, med bruna väggar och tegelgolv
1 834 foton på klassisk orange entré
4
