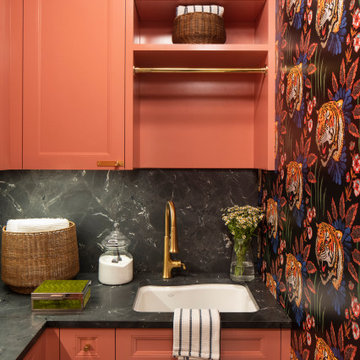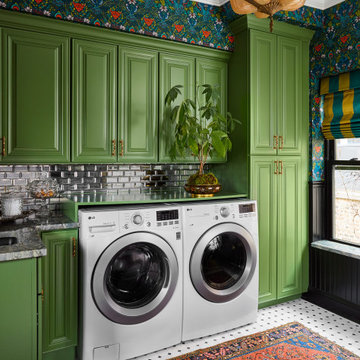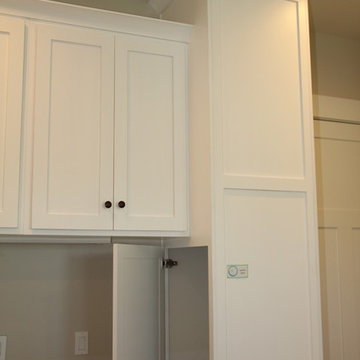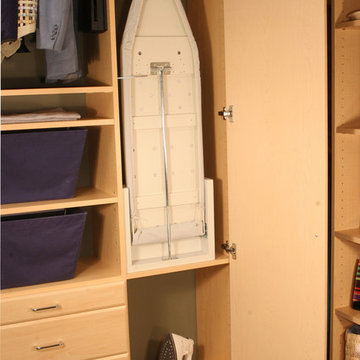479 foton på klassisk orange tvättstuga
Sortera efter:
Budget
Sortera efter:Populärt i dag
1 - 20 av 479 foton
Artikel 1 av 3

This contemporary compact laundry room packs a lot of punch and personality. With it's gold fixtures and hardware adding some glitz, the grey cabinetry, industrial floors and patterned backsplash tile brings interest to this small space. Fully loaded with hanging racks, large accommodating sink, vacuum/ironing board storage & laundry shoot, this laundry room is not only stylish but function forward.

Idéer för en klassisk vita linjär liten tvättstuga, med en nedsänkt diskho, släta luckor, svarta skåp, ljust trägolv, en tvättpelare och beiget golv
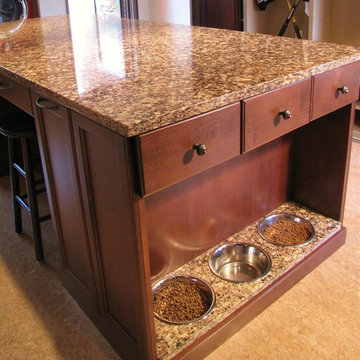
For the four legged family members, the island has a doggie café feeding station (complete with granite countertop and stainless steel bowls at their height), roll out bins for dog and cat food storage, and drawers for leashes, collars and treats with dog shaped knobs. A dog door was also installed.
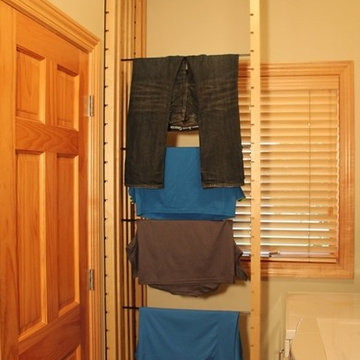
DryAway 9' Ceiling Mount - 8 frames - Push the laundry drying racks in to dry with no fans needed. For 8 frames DryAway requires 28" wide by 29" deep. 4 loads of wash dry out of sight and out of the way.
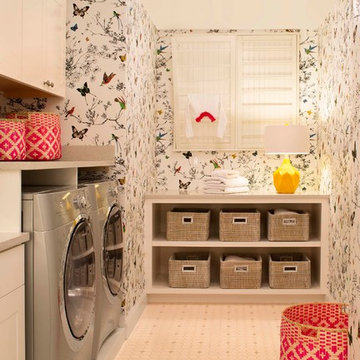
Designer: Cheryl Scarlet, Design Transformations Inc.
Builder: Paragon Homes
Photography: Kimberly Gavin
Idéer för en klassisk tvättstuga enbart för tvätt, med flerfärgade väggar, en tvättmaskin och torktumlare bredvid varandra och beiget golv
Idéer för en klassisk tvättstuga enbart för tvätt, med flerfärgade väggar, en tvättmaskin och torktumlare bredvid varandra och beiget golv
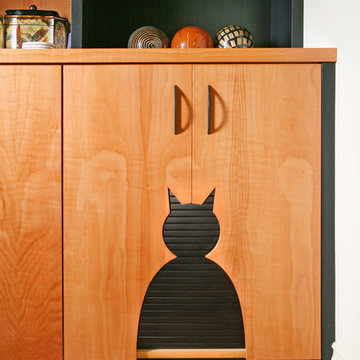
Custom automatic cat door provides entry and exit through the pantry.
Idéer för att renovera en vintage tvättstuga
Idéer för att renovera en vintage tvättstuga
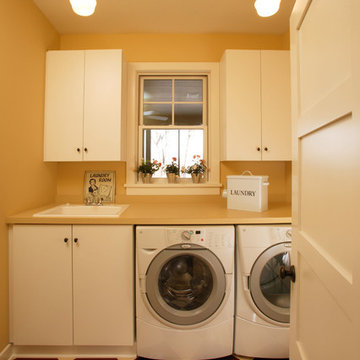
Laundry Room with a View!
Photography: Phillip Mueller Photography
Inredning av en klassisk tvättstuga, med vita skåp
Inredning av en klassisk tvättstuga, med vita skåp

Idéer för ett litet klassiskt beige parallellt grovkök, med skåp i shakerstil, skåp i mellenmörkt trä, laminatbänkskiva, gröna väggar, klinkergolv i porslin, en tvättmaskin och torktumlare bredvid varandra och beiget golv

Aspen Homes Inc.
Exempel på en liten klassisk linjär tvättstuga enbart för tvätt, med öppna hyllor, vita skåp, bänkskiva i koppar, beige väggar, klinkergolv i keramik och en tvättmaskin och torktumlare bredvid varandra
Exempel på en liten klassisk linjär tvättstuga enbart för tvätt, med öppna hyllor, vita skåp, bänkskiva i koppar, beige väggar, klinkergolv i keramik och en tvättmaskin och torktumlare bredvid varandra
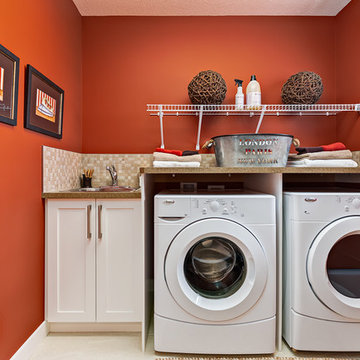
Inspiration för mellanstora klassiska linjära tvättstugor enbart för tvätt, med en nedsänkt diskho, skåp i shakerstil, vita skåp, röda väggar och en tvättmaskin och torktumlare bredvid varandra

Custom laundry room with side by side washer and dryer and custom shelving. Bottom slide out drawer keeps litter box hidden from sight and an exhaust fan that gets rid of the smell!

These homeowners had lived in their home for a number of years and loved their location, however as their family grew and they needed more space, they chose to have us tear down and build their new home. With their generous sized lot and plenty of space to expand, we designed a 10,000 sq/ft house that not only included the basic amenities (such as 5 bedrooms and 8 bathrooms), but also a four car garage, three laundry rooms, two craft rooms, a 20’ deep basement sports court for basketball, a teen lounge on the second floor for the kids and a screened-in porch with a full masonry fireplace to watch those Sunday afternoon Colts games.

This is an exposed laundry area at the top of the hall stairs - the louvered doors hide the washer and dryer!
Photo Credit - Bruce Schneider Photography
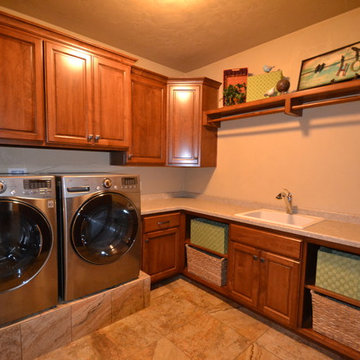
Beautiful yet functional laundry room cabinetry.
Bild på en vintage tvättstuga
Bild på en vintage tvättstuga
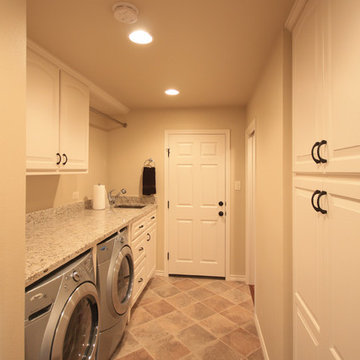
Inredning av en klassisk mellanstor linjär tvättstuga, med en undermonterad diskho, luckor med upphöjd panel, vita skåp, beige väggar, klinkergolv i porslin och en tvättmaskin och torktumlare bredvid varandra

The finished project! The white built-in locker system with a floor to ceiling cabinet for added storage. Black herringbone slate floor, and wood countertop for easy folding.
479 foton på klassisk orange tvättstuga
1
