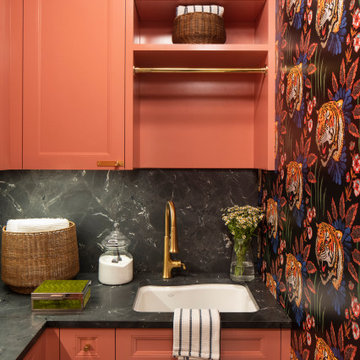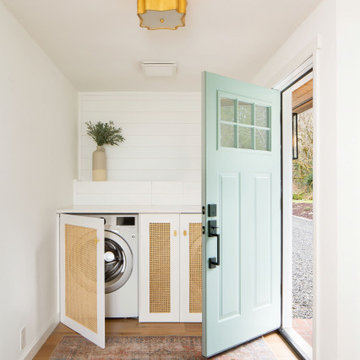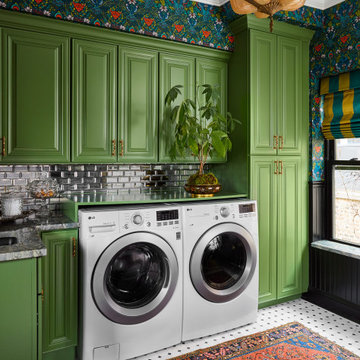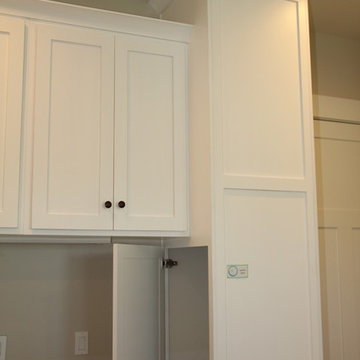1 284 foton på orange tvättstuga
Sortera efter:
Budget
Sortera efter:Populärt i dag
1 - 20 av 1 284 foton
Artikel 1 av 2

Design: Studio Three Design, Inc /
Photography: Agnieszka Jakubowicz
Idéer för en lantlig tvättstuga
Idéer för en lantlig tvättstuga

This contemporary compact laundry room packs a lot of punch and personality. With it's gold fixtures and hardware adding some glitz, the grey cabinetry, industrial floors and patterned backsplash tile brings interest to this small space. Fully loaded with hanging racks, large accommodating sink, vacuum/ironing board storage & laundry shoot, this laundry room is not only stylish but function forward.

60 tals inredning av ett vit vitt grovkök, med en enkel diskho, släta luckor, skåp i ljust trä, flerfärgade väggar, ljust trägolv, en tvättmaskin och torktumlare bredvid varandra och beiget golv

Idéer för en klassisk vita linjär liten tvättstuga, med en nedsänkt diskho, släta luckor, svarta skåp, ljust trägolv, en tvättpelare och beiget golv
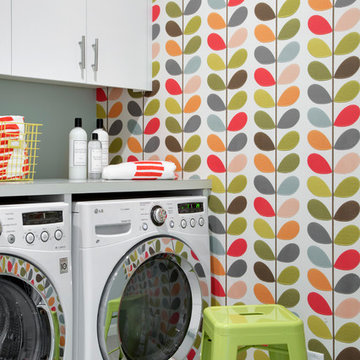
Interior Design: Lucy Interior Design
Architect: Swan Architecture
Builder: Elevation Homes
Photography: SPACECRAFTING
Exempel på en nordisk tvättstuga
Exempel på en nordisk tvättstuga
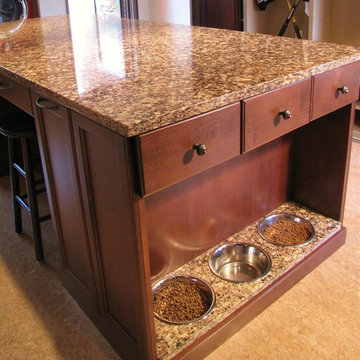
For the four legged family members, the island has a doggie café feeding station (complete with granite countertop and stainless steel bowls at their height), roll out bins for dog and cat food storage, and drawers for leashes, collars and treats with dog shaped knobs. A dog door was also installed.
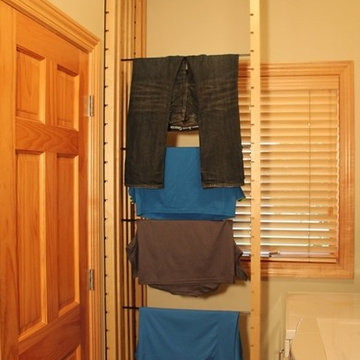
DryAway 9' Ceiling Mount - 8 frames - Push the laundry drying racks in to dry with no fans needed. For 8 frames DryAway requires 28" wide by 29" deep. 4 loads of wash dry out of sight and out of the way.
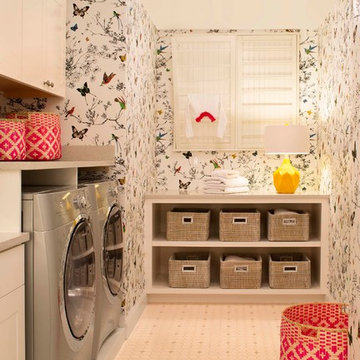
Designer: Cheryl Scarlet, Design Transformations Inc.
Builder: Paragon Homes
Photography: Kimberly Gavin
Idéer för en klassisk tvättstuga enbart för tvätt, med flerfärgade väggar, en tvättmaskin och torktumlare bredvid varandra och beiget golv
Idéer för en klassisk tvättstuga enbart för tvätt, med flerfärgade väggar, en tvättmaskin och torktumlare bredvid varandra och beiget golv
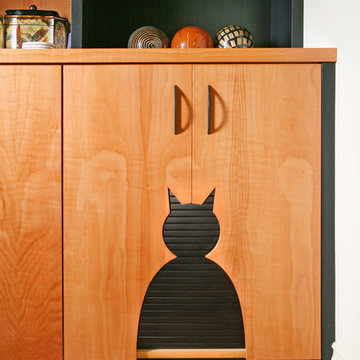
Custom automatic cat door provides entry and exit through the pantry.
Idéer för att renovera en vintage tvättstuga
Idéer för att renovera en vintage tvättstuga

Inspiration för stora lantliga l-formade vitt tvättstugor enbart för tvätt, med en rustik diskho, luckor med infälld panel, blå skåp, vita väggar, klinkergolv i keramik, en tvättmaskin och torktumlare bredvid varandra och flerfärgat golv

Photos by Kaity
Idéer för en mellanstor modern parallell tvättstuga enbart för tvätt, med släta luckor, bänkskiva i kvarts, skiffergolv, en tvättmaskin och torktumlare bredvid varandra, orange skåp och vita väggar
Idéer för en mellanstor modern parallell tvättstuga enbart för tvätt, med släta luckor, bänkskiva i kvarts, skiffergolv, en tvättmaskin och torktumlare bredvid varandra, orange skåp och vita väggar

Murphys Road is a renovation in a 1906 Villa designed to compliment the old features with new and modern twist. Innovative colours and design concepts are used to enhance spaces and compliant family living. This award winning space has been featured in magazines and websites all around the world. It has been heralded for it's use of colour and design in inventive and inspiring ways.
Designed by New Zealand Designer, Alex Fulton of Alex Fulton Design
Photographed by Duncan Innes for Homestyle Magazine
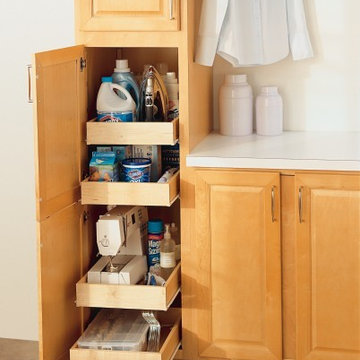
Aristokraft's utility cabinet with roll out trays extends beyond the kitchen. No more reaching to the back of the cabinet. This utility makes the most use of small spaces by organizing items in trays that independently extend easily accessing all contents.
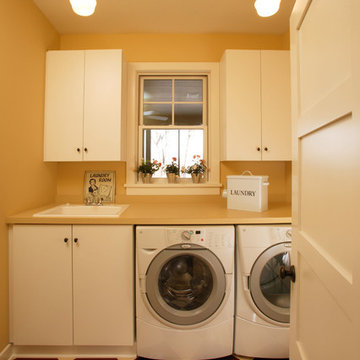
Laundry Room with a View!
Photography: Phillip Mueller Photography
Inredning av en klassisk tvättstuga, med vita skåp
Inredning av en klassisk tvättstuga, med vita skåp

Lutography
Inspiration för en liten lantlig linjär tvättstuga enbart för tvätt, med en dubbel diskho, beige väggar, vinylgolv, en tvättmaskin och torktumlare bredvid varandra och flerfärgat golv
Inspiration för en liten lantlig linjär tvättstuga enbart för tvätt, med en dubbel diskho, beige väggar, vinylgolv, en tvättmaskin och torktumlare bredvid varandra och flerfärgat golv
1 284 foton på orange tvättstuga
1

